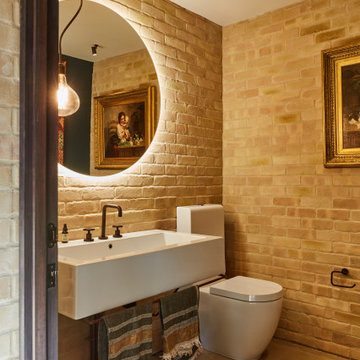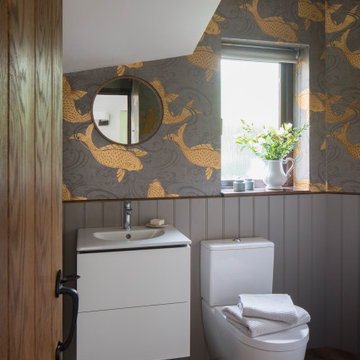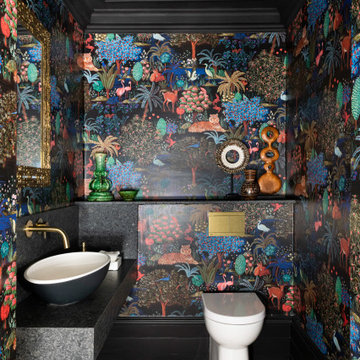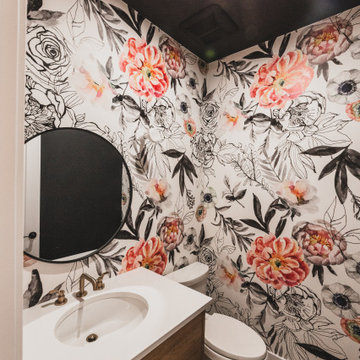Cloakroom with a Floating Vanity Unit and All Types of Wall Treatment Ideas and Designs
Refine by:
Budget
Sort by:Popular Today
1 - 20 of 1,485 photos
Item 1 of 3

Inspiration for a traditional cloakroom in Hertfordshire with open cabinets, a wall-mounted sink, brown floors, white worktops, a floating vanity unit and wallpapered walls.

The image captures a minimalist and elegant cloakroom vanity area that blends functionality with design aesthetics. The vanity itself is a modern floating unit with clean lines and a combination of white and subtle gold finishes, creating a luxurious yet understated look. A unique pink basin sits atop the vanity, adding a pop of soft color that complements the neutral palette.
Above the basin, a sleek, gold tap emerges from the wall, mirroring the gold accents on the vanity and enhancing the sophisticated vibe of the space. A round mirror with a simple frame reflects the room, contributing to the area's spacious and airy feel. Adjacent to the mirror is a wall-mounted light fixture with a mid-century modern influence, featuring clear glass and brass elements that resonate with the room's fixtures.
The walls are adorned with a textured wallpaper in a muted pattern, providing depth and interest without overwhelming the space. A semi-sheer window treatment allows for natural light to filter through, illuminating the vanity area and highlighting the wallpaper's subtle texture.
This bathroom vanity design showcases attention to detail and a preference for refined simplicity, with every element carefully chosen to create a cohesive and serene environment.

Photo of a small bohemian cloakroom in London with pink tiles, porcelain tiles, a floating vanity unit and wallpapered walls.

Well, we chose to go wild in this room which was all designed around the sink that was found in a lea market in Baku, Azerbaijan.
Design ideas for a small bohemian cloakroom in London with green cabinets, a two-piece toilet, white tiles, ceramic tiles, multi-coloured walls, cement flooring, marble worktops, multi-coloured floors, green worktops, a feature wall, a floating vanity unit, a wallpapered ceiling and wallpapered walls.
Design ideas for a small bohemian cloakroom in London with green cabinets, a two-piece toilet, white tiles, ceramic tiles, multi-coloured walls, cement flooring, marble worktops, multi-coloured floors, green worktops, a feature wall, a floating vanity unit, a wallpapered ceiling and wallpapered walls.

New brick walls to form powder room for guests. Circular mirror with light highlight bricks texture.
Photo of a medium sized farmhouse cloakroom in Other with a one-piece toilet, pink walls, concrete flooring, a wall-mounted sink, grey floors, feature lighting, a floating vanity unit and brick walls.
Photo of a medium sized farmhouse cloakroom in Other with a one-piece toilet, pink walls, concrete flooring, a wall-mounted sink, grey floors, feature lighting, a floating vanity unit and brick walls.

The cloakroom was inspired by the client's time living in Hong Kong for 35 years and the new koi carp that they inherited with the property.
Inspiration for a medium sized farmhouse cloakroom in Sussex with flat-panel cabinets, white cabinets, a two-piece toilet, brown walls, laminate floors, a wall-mounted sink, brown floors, a dado rail, a floating vanity unit, a coffered ceiling and wallpapered walls.
Inspiration for a medium sized farmhouse cloakroom in Sussex with flat-panel cabinets, white cabinets, a two-piece toilet, brown walls, laminate floors, a wall-mounted sink, brown floors, a dado rail, a floating vanity unit, a coffered ceiling and wallpapered walls.

Contemporary cloakroom in Surrey with black cabinets, a one-piece toilet, multi-coloured walls, medium hardwood flooring, a vessel sink, brown floors, black worktops, a floating vanity unit and wallpapered walls.

These homeowners came to us to renovate a number of areas of their home. In their formal powder bath they wanted a sophisticated polished room that was elegant and custom in design. The formal powder was designed around stunning marble and gold wall tile with a custom starburst layout coming from behind the center of the birds nest round brass mirror. A white floating quartz countertop houses a vessel bowl sink and vessel bowl height faucet in polished nickel, wood panel and molding’s were painted black with a gold leaf detail which carried over to the ceiling for the WOW.

Photo of a medium sized classic cloakroom in Boston with ceramic flooring, a submerged sink, marble worktops, white worktops, shaker cabinets, grey cabinets, pink walls, black floors, a floating vanity unit and wallpapered walls.

Large nautical cloakroom in Other with black cabinets, a one-piece toilet, white walls, light hardwood flooring, a wall-mounted sink, brown floors, a floating vanity unit and tongue and groove walls.

Guest Bathroom
Inspiration for a small retro cloakroom in Other with beaded cabinets, blue cabinets, orange walls, a submerged sink, quartz worktops, beige worktops, a floating vanity unit and wallpapered walls.
Inspiration for a small retro cloakroom in Other with beaded cabinets, blue cabinets, orange walls, a submerged sink, quartz worktops, beige worktops, a floating vanity unit and wallpapered walls.

Photo of a small retro cloakroom in Edmonton with flat-panel cabinets, light wood cabinets, a two-piece toilet, white walls, medium hardwood flooring, a built-in sink, engineered stone worktops, brown floors, white worktops, a floating vanity unit and wallpapered walls.

Powder bath with floating vanity.
Photo of a medium sized beach style cloakroom in Minneapolis with light wood cabinets, a one-piece toilet, blue walls, medium hardwood flooring, a submerged sink, engineered stone worktops, a floating vanity unit and wallpapered walls.
Photo of a medium sized beach style cloakroom in Minneapolis with light wood cabinets, a one-piece toilet, blue walls, medium hardwood flooring, a submerged sink, engineered stone worktops, a floating vanity unit and wallpapered walls.

Behind a full-height, and trim-less door is this little Powder Room. The porcelain vanity has an integrated sink and end niche for storage. A full height mirror, lustrous wallpaper, and an offset sconce are a few of the unexpected elements in this tiny space.

The powder bath floating vanity is wrapped with Cambria’s “Ironsbridge” pattern with a bottom white oak shelf for any out-of-sight extra storage needs. The vanity is combined with gold plumbing, a tall splash to ceiling backlit mirror, and a dark gray linen wallpaper to create a sophisticated and contrasting powder bath.

Inspiration for a small beach style cloakroom in Nashville with blue walls, wooden worktops, a floating vanity unit, tongue and groove walls, dark wood cabinets and a vessel sink.

Small traditional cloakroom in Seattle with open cabinets, a one-piece toilet, grey walls, medium hardwood flooring, a vessel sink, engineered stone worktops, brown floors, white worktops, a floating vanity unit and wallpapered walls.

Modern bathroom with paper recycled wallpaper, backlit semi-circle floating mirror, floating live-edge top and marble vessel sink.
Inspiration for a medium sized nautical cloakroom in Miami with white cabinets, a two-piece toilet, grey walls, light hardwood flooring, a vessel sink, wooden worktops, beige floors, brown worktops, a floating vanity unit and wallpapered walls.
Inspiration for a medium sized nautical cloakroom in Miami with white cabinets, a two-piece toilet, grey walls, light hardwood flooring, a vessel sink, wooden worktops, beige floors, brown worktops, a floating vanity unit and wallpapered walls.

This is an example of a medium sized retro cloakroom in Phoenix with flat-panel cabinets, black cabinets, grey walls, ceramic flooring, a submerged sink, wooden worktops, black floors, black worktops, a floating vanity unit and wallpapered walls.

This 5,200-square foot modern farmhouse is located on Manhattan Beach’s Fourth Street, which leads directly to the ocean. A raw stone facade and custom-built Dutch front-door greets guests, and customized millwork can be found throughout the home. The exposed beams, wooden furnishings, rustic-chic lighting, and soothing palette are inspired by Scandinavian farmhouses and breezy coastal living. The home’s understated elegance privileges comfort and vertical space. To this end, the 5-bed, 7-bath (counting halves) home has a 4-stop elevator and a basement theater with tiered seating and 13-foot ceilings. A third story porch is separated from the upstairs living area by a glass wall that disappears as desired, and its stone fireplace ensures that this panoramic ocean view can be enjoyed year-round.
This house is full of gorgeous materials, including a kitchen backsplash of Calacatta marble, mined from the Apuan mountains of Italy, and countertops of polished porcelain. The curved antique French limestone fireplace in the living room is a true statement piece, and the basement includes a temperature-controlled glass room-within-a-room for an aesthetic but functional take on wine storage. The takeaway? Efficiency and beauty are two sides of the same coin.
Cloakroom with a Floating Vanity Unit and All Types of Wall Treatment Ideas and Designs
1