Cloakroom with a One-piece Toilet and Beige Floors Ideas and Designs
Refine by:
Budget
Sort by:Popular Today
241 - 260 of 1,213 photos
Item 1 of 3
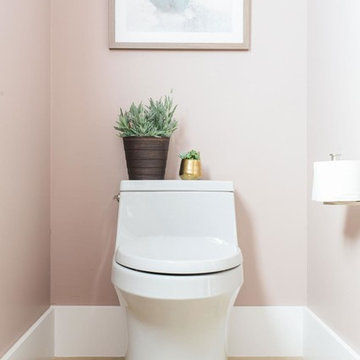
Monarch Plank - Lago Euro Oak Devero
Inspiration for a medium sized contemporary cloakroom in Phoenix with flat-panel cabinets, grey cabinets, a one-piece toilet, pink walls, light hardwood flooring, a submerged sink, granite worktops and beige floors.
Inspiration for a medium sized contemporary cloakroom in Phoenix with flat-panel cabinets, grey cabinets, a one-piece toilet, pink walls, light hardwood flooring, a submerged sink, granite worktops and beige floors.
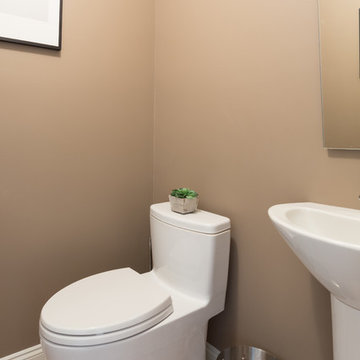
This is an example of a small contemporary cloakroom in New York with a one-piece toilet, beige walls, light hardwood flooring, a console sink and beige floors.
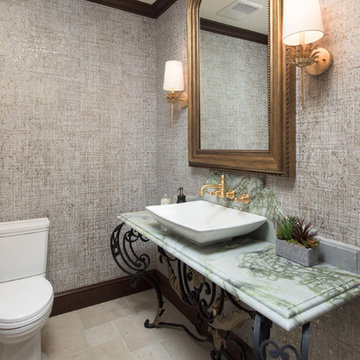
Inspiration for a cloakroom in Los Angeles with a one-piece toilet, brown walls, limestone flooring, a console sink, beige floors and green worktops.
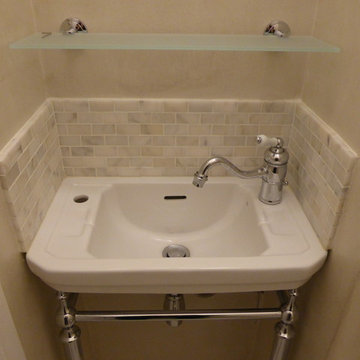
Lave-mains et robinetterie rétro
Chaux ferrée aux murs
This is an example of a medium sized midcentury cloakroom in Paris with marble flooring, a one-piece toilet, beige tiles, mosaic tiles, beige walls, a wall-mounted sink and beige floors.
This is an example of a medium sized midcentury cloakroom in Paris with marble flooring, a one-piece toilet, beige tiles, mosaic tiles, beige walls, a wall-mounted sink and beige floors.
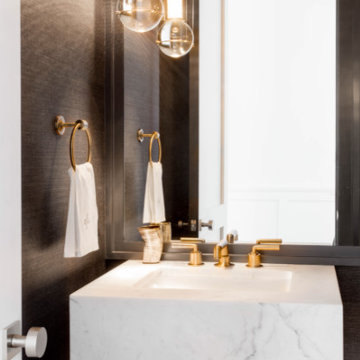
Small contemporary cloakroom in New York with a one-piece toilet, brown walls, a wall-mounted sink, marble worktops and beige floors.
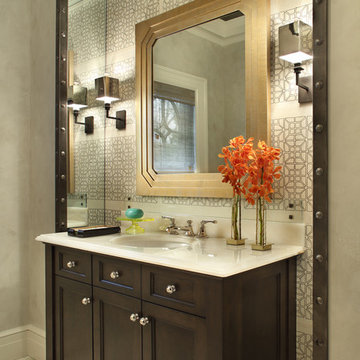
The WOW factor in this powder room is big. The detail around the sink with the custom wall treatment, mirror, metal encased inset with mirrored edges make this space a show stopper! Photography by Peter Rymwid.
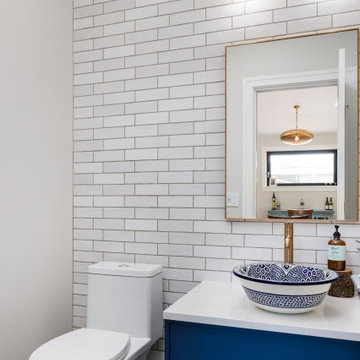
Design ideas for a small classic cloakroom in Vancouver with flat-panel cabinets, blue cabinets, a one-piece toilet, white tiles, ceramic tiles, white walls, porcelain flooring, a vessel sink, engineered stone worktops, beige floors, white worktops and a floating vanity unit.
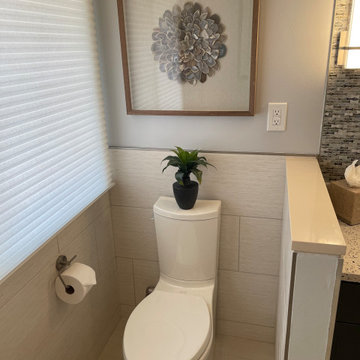
This wonderful renovation replaced an outdated (think - teal colored sinks, tub, etc.) hall bathroom into a new space that meets to needs of a multi-generational family and guests. Features include a curbless entry shower, dual vanities, no-slip matte porcelain flooring, a free standing tub, multiple layers of dimmable LED lighting, and a pocket door that eliminates door obstruction. Reinforced wall blocking was installed to allow for future additions of grab bars that might be needed. The warm beige palette features deep navy cabinetry, recycled glass countertops and shower bench seating and interesting mosaic tile accents framing the custom vanity mirrors.
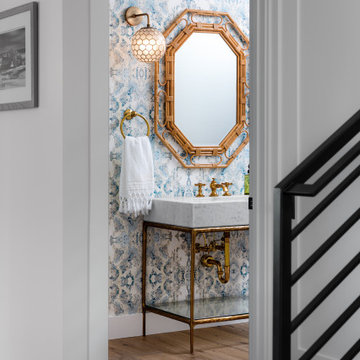
This wallpaper and combination of metals make this powder room pop.
This is an example of a medium sized coastal cloakroom in Other with white cabinets, a one-piece toilet, multi-coloured walls, medium hardwood flooring, a pedestal sink, marble worktops, beige floors, white worktops, a freestanding vanity unit and wallpapered walls.
This is an example of a medium sized coastal cloakroom in Other with white cabinets, a one-piece toilet, multi-coloured walls, medium hardwood flooring, a pedestal sink, marble worktops, beige floors, white worktops, a freestanding vanity unit and wallpapered walls.
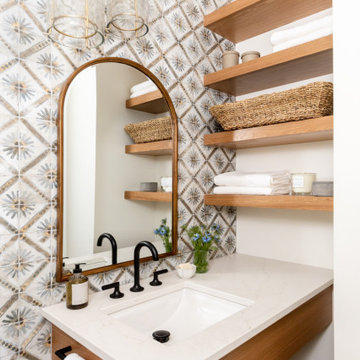
Design ideas for a small classic cloakroom in Salt Lake City with flat-panel cabinets, light wood cabinets, a one-piece toilet, multi-coloured tiles, ceramic tiles, white walls, porcelain flooring, a built-in sink, engineered stone worktops, beige floors, white worktops and a floating vanity unit.
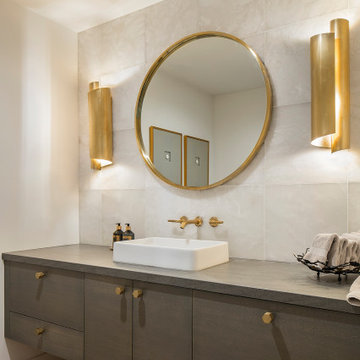
Large cloakroom in Los Angeles with flat-panel cabinets, medium wood cabinets, a one-piece toilet, white tiles, marble tiles, white walls, light hardwood flooring, a vessel sink, marble worktops, beige floors, grey worktops and a floating vanity unit.
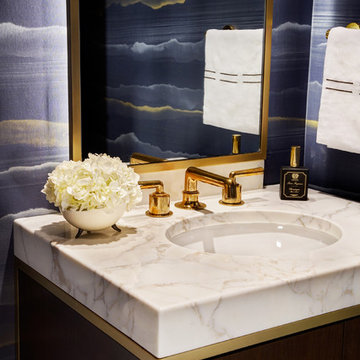
Custom walnut cabint with white marble counter and brass faucet from Waterworks.
Photo of a small contemporary cloakroom in Chicago with flat-panel cabinets, dark wood cabinets, a one-piece toilet, beige tiles, blue walls, limestone flooring, a submerged sink, marble worktops and beige floors.
Photo of a small contemporary cloakroom in Chicago with flat-panel cabinets, dark wood cabinets, a one-piece toilet, beige tiles, blue walls, limestone flooring, a submerged sink, marble worktops and beige floors.
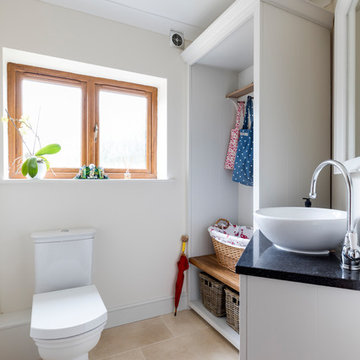
Chris Snook
Inspiration for a medium sized classic cloakroom in London with a one-piece toilet, travertine flooring, a vessel sink and beige floors.
Inspiration for a medium sized classic cloakroom in London with a one-piece toilet, travertine flooring, a vessel sink and beige floors.
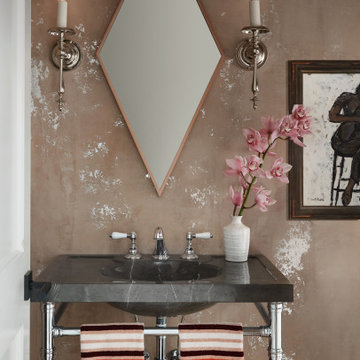
Silver Leaf Plaster Walls in this Old World meets New World Powder Room
Medium sized traditional cloakroom in Chicago with freestanding cabinets, a one-piece toilet, pink walls, light hardwood flooring, an integrated sink, marble worktops, beige floors and brown worktops.
Medium sized traditional cloakroom in Chicago with freestanding cabinets, a one-piece toilet, pink walls, light hardwood flooring, an integrated sink, marble worktops, beige floors and brown worktops.
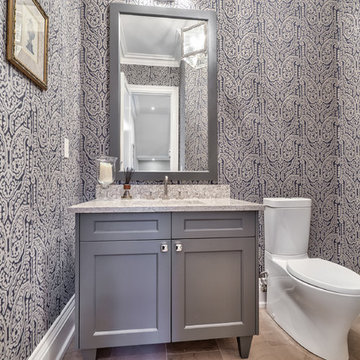
Photo of a medium sized classic cloakroom in Toronto with recessed-panel cabinets, grey cabinets, a one-piece toilet, multi-coloured walls, porcelain flooring, a submerged sink, granite worktops, beige floors and multi-coloured worktops.
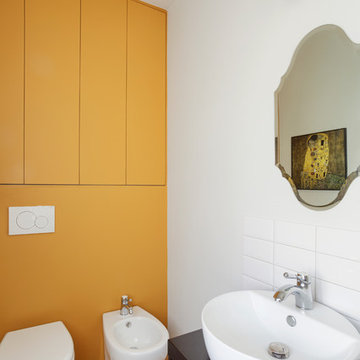
Ph. Simone Cappelletti
Photo of an eclectic cloakroom in Other with open cabinets, black cabinets, white tiles, yellow walls, a vessel sink, black worktops, a one-piece toilet, medium hardwood flooring and beige floors.
Photo of an eclectic cloakroom in Other with open cabinets, black cabinets, white tiles, yellow walls, a vessel sink, black worktops, a one-piece toilet, medium hardwood flooring and beige floors.
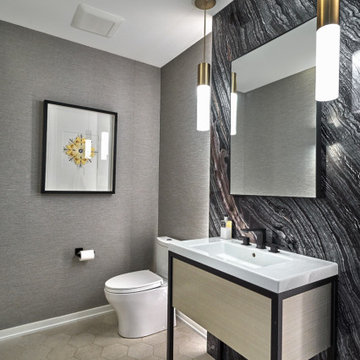
Powder Room
Inspiration for a medium sized modern cloakroom in Chicago with flat-panel cabinets, grey cabinets, a one-piece toilet, grey walls, porcelain flooring, a console sink, beige floors, white worktops, a freestanding vanity unit and wallpapered walls.
Inspiration for a medium sized modern cloakroom in Chicago with flat-panel cabinets, grey cabinets, a one-piece toilet, grey walls, porcelain flooring, a console sink, beige floors, white worktops, a freestanding vanity unit and wallpapered walls.
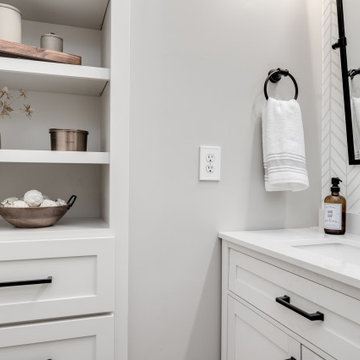
Once their basement remodel was finished they decided that wasn't stressful enough... they needed to tackle every square inch on the main floor. I joke, but this is not for the faint of heart. Being without a kitchen is a major inconvenience, especially with children.
The transformation is a completely different house. The new floors lighten and the kitchen layout is so much more function and spacious. The addition in built-ins with a coffee bar in the kitchen makes the space seem very high end.
The removal of the closet in the back entry and conversion into a built-in locker unit is one of our favorite and most widely done spaces, and for good reason.
The cute little powder is completely updated and is perfect for guests and the daily use of homeowners.
The homeowners did some work themselves, some with their subcontractors, and the rest with our general contractor, Tschida Construction.
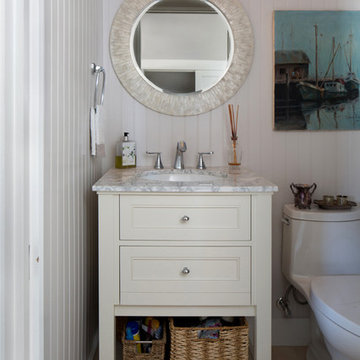
Photography by Caryn B. Davis
Located in the Cornfield Point area of Old Saybrook along Long Island Sound, this project brought a classic, yet forgotten beach house back to life. Through a little detective work and some creative ingenuity, we restored and enhanced the exterior to it’s former glory and transformed the interior to a highly efficient and functional home all the while uplifting its quaint cottage charm. On the exterior, we recreated a wonderful, airy front porch with cozy bench seats that look out to the water. The white cedar shingle siding is pre-bleached with a subtle flair at the bottom and a delicate break at mid-elevation. The asphalt shingles are not only beautifully matched with the siding, but offer superior reflective qualities to dissipate the heat of the summer sun. On the interior, we joined the front seasonal porch with the family room to form a larger, open living and dining space with paneled walls and ceilings anchored by the original round stone fireplace. In the rear, we carefully crafted a galley kitchen and laundry space with an adjacent first floor master suite. The diminutive house and property posed multiple practical and regulatory challenges which were overcome by a strong team effort, due diligence, and a commitment to the process.
John R. Schroeder, AIA is a professional design firm specializing in architecture, interiors, and planning. We have over 30 years experience with projects of all types, sizes, and levels of complexity. Because we love what we do, we approach our work with enthusiasm and dedication. We are committed to the highest level of design and service on each and every project. We engage our clients in positive and rewarding collaborations. We strive to exceed expectations through our attention to detail, our understanding of the “big picture”, and our ability to effectively manage a team of design professionals, industry representatives, and building contractors. We carefully analyze budgets and project objectives to assist clients with wise fund allocation.
We continually monitor and research advances in technology, materials, and construction methods, both sustainable and otherwise, to provide a responsible, well-suited, and cost effective product. Our design solutions are highly functional using both innovative and traditional approaches. Our aesthetic style is flexible and open, blending cues from client desires, building function, site context, and material properties, making each project unique, personalized, and enduring.
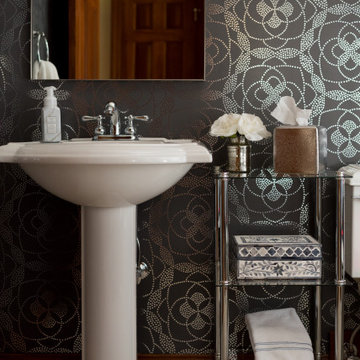
This home designed by our Indianapolis studio is a haven of unique design. It features a swanky music room lounge that we designed with bold botanicals and warm woods. The intimate hearth room flaunts floor-to-ceiling wainscot in smokey, soft blue and a cobblestone fireplace, while the powder room was given a bold, dramatic makeover with printed wallpaper.
Photographer - Sarah Shields Photography
---
Project completed by Wendy Langston's Everything Home interior design firm, which serves Carmel, Zionsville, Fishers, Westfield, Noblesville, and Indianapolis.
For more about Everything Home, click here: https://everythinghomedesigns.com/
To learn more about this project, click here:
https://everythinghomedesigns.com/portfolio/jazzing-it-up/
Cloakroom with a One-piece Toilet and Beige Floors Ideas and Designs
13