Cloakroom with a One-piece Toilet and Beige Floors Ideas and Designs
Refine by:
Budget
Sort by:Popular Today
221 - 240 of 1,213 photos
Item 1 of 3
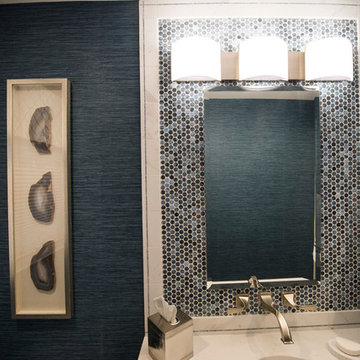
This powder room transformation features a navy grasscloth wallpaper, a white vanity with drawer storage, and a penny tile.
Inspiration for a small classic cloakroom in Boston with flat-panel cabinets, white cabinets, a one-piece toilet, blue tiles, glass sheet walls, blue walls, ceramic flooring, a submerged sink and beige floors.
Inspiration for a small classic cloakroom in Boston with flat-panel cabinets, white cabinets, a one-piece toilet, blue tiles, glass sheet walls, blue walls, ceramic flooring, a submerged sink and beige floors.
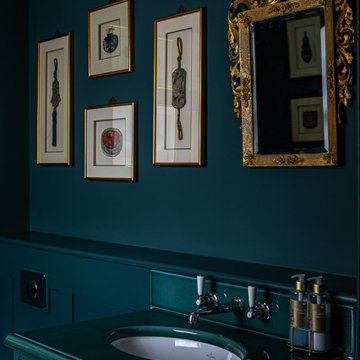
Dark, atmospheric cloakroom
Medium sized classic cloakroom in Dorset with beaded cabinets, green cabinets, a one-piece toilet, green walls, limestone flooring, a submerged sink, solid surface worktops, beige floors, turquoise worktops, a built in vanity unit and panelled walls.
Medium sized classic cloakroom in Dorset with beaded cabinets, green cabinets, a one-piece toilet, green walls, limestone flooring, a submerged sink, solid surface worktops, beige floors, turquoise worktops, a built in vanity unit and panelled walls.
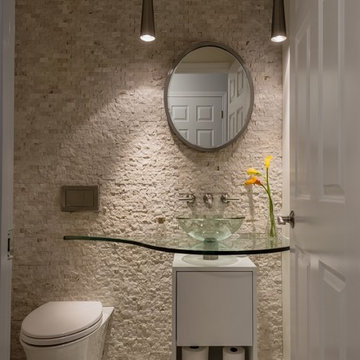
Divine Design Center
Photography by Keitaro Yoshioka
Small modern cloakroom in Boston with flat-panel cabinets, white cabinets, a one-piece toilet, beige tiles, stone tiles, beige walls, mosaic tile flooring, a vessel sink, glass worktops and beige floors.
Small modern cloakroom in Boston with flat-panel cabinets, white cabinets, a one-piece toilet, beige tiles, stone tiles, beige walls, mosaic tile flooring, a vessel sink, glass worktops and beige floors.
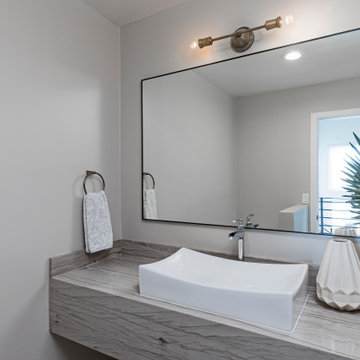
This powder room has clean modern feel, with a vessel sink and large square mirror.
Photo of a medium sized modern cloakroom in Los Angeles with a one-piece toilet, grey walls, medium hardwood flooring, a vessel sink, engineered stone worktops, beige floors, beige worktops and a floating vanity unit.
Photo of a medium sized modern cloakroom in Los Angeles with a one-piece toilet, grey walls, medium hardwood flooring, a vessel sink, engineered stone worktops, beige floors, beige worktops and a floating vanity unit.
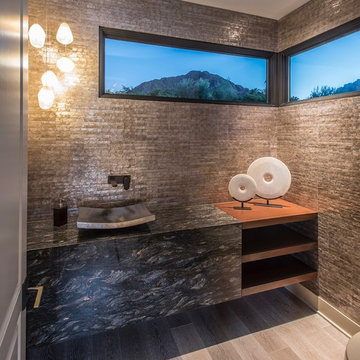
Design ideas for a large contemporary cloakroom in Phoenix with open cabinets, a one-piece toilet, beige tiles, mosaic tiles, beige walls, medium hardwood flooring, a vessel sink, granite worktops, beige floors and black worktops.

A few years back we had the opportunity to take on this custom traditional transitional ranch style project in Auburn. This home has so many exciting traits we are excited for you to see; a large open kitchen with TWO island and custom in house lighting design, solid surfaces in kitchen and bathrooms, a media/bar room, detailed and painted interior millwork, exercise room, children's wing for their bedrooms and own garage, and a large outdoor living space with a kitchen. The design process was extensive with several different materials mixed together.
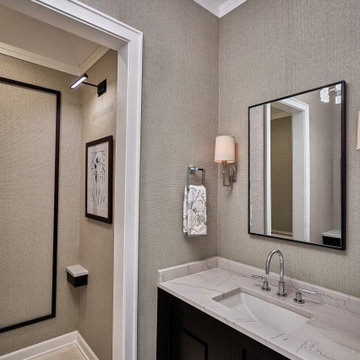
Powder room
Large contemporary cloakroom in Chicago with freestanding cabinets, dark wood cabinets, a one-piece toilet, beige walls, marble flooring, a submerged sink, quartz worktops, beige floors, white worktops, a built in vanity unit, a vaulted ceiling and wallpapered walls.
Large contemporary cloakroom in Chicago with freestanding cabinets, dark wood cabinets, a one-piece toilet, beige walls, marble flooring, a submerged sink, quartz worktops, beige floors, white worktops, a built in vanity unit, a vaulted ceiling and wallpapered walls.
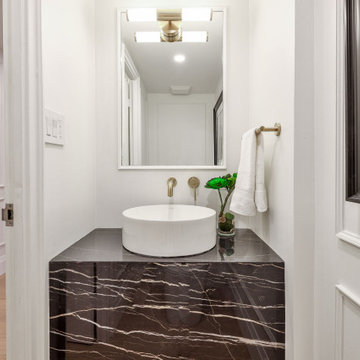
This is an example of a small contemporary cloakroom in Toronto with black cabinets, a one-piece toilet, white walls, light hardwood flooring, a vessel sink, marble worktops, beige floors, black worktops, a built in vanity unit and wood walls.
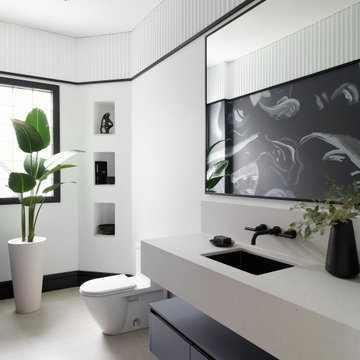
Inspiration for a large contemporary cloakroom in Toronto with flat-panel cabinets, a one-piece toilet, white walls, an integrated sink, engineered stone worktops, beige floors, white worktops, a floating vanity unit and wallpapered walls.

Newly constructed Smart home with attached 3 car garage in Encino! A proud oak tree beckons you to this blend of beauty & function offering recessed lighting, LED accents, large windows, wide plank wood floors & built-ins throughout. Enter the open floorplan including a light filled dining room, airy living room offering decorative ceiling beams, fireplace & access to the front patio, powder room, office space & vibrant family room with a view of the backyard. A gourmets delight is this kitchen showcasing built-in stainless-steel appliances, double kitchen island & dining nook. There’s even an ensuite guest bedroom & butler’s pantry. Hosting fun filled movie nights is turned up a notch with the home theater featuring LED lights along the ceiling, creating an immersive cinematic experience. Upstairs, find a large laundry room, 4 ensuite bedrooms with walk-in closets & a lounge space. The master bedroom has His & Hers walk-in closets, dual shower, soaking tub & dual vanity. Outside is an entertainer’s dream from the barbecue kitchen to the refreshing pool & playing court, plus added patio space, a cabana with bathroom & separate exercise/massage room. With lovely landscaping & fully fenced yard, this home has everything a homeowner could dream of!
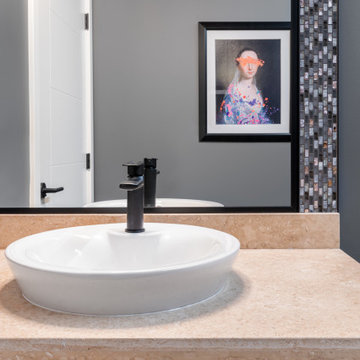
Medium sized contemporary cloakroom in Vancouver with shaker cabinets, beige cabinets, a one-piece toilet, grey tiles, mosaic tiles, light hardwood flooring, a vessel sink, granite worktops, beige floors, beige worktops and a freestanding vanity unit.
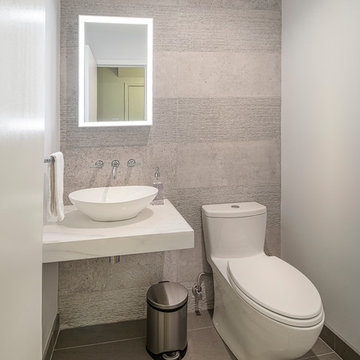
Photo of a small contemporary cloakroom in DC Metro with a one-piece toilet, beige tiles, cement tiles, beige walls, laminate floors, a vessel sink, marble worktops, beige floors and white worktops.
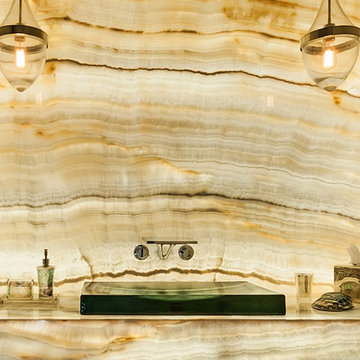
Glowing white onyx wall and vanity in the Powder.
Kim Pritchard Photography
This is an example of a large contemporary cloakroom in Los Angeles with flat-panel cabinets, brown cabinets, a one-piece toilet, white tiles, stone slabs, marble flooring, a vessel sink, onyx worktops and beige floors.
This is an example of a large contemporary cloakroom in Los Angeles with flat-panel cabinets, brown cabinets, a one-piece toilet, white tiles, stone slabs, marble flooring, a vessel sink, onyx worktops and beige floors.
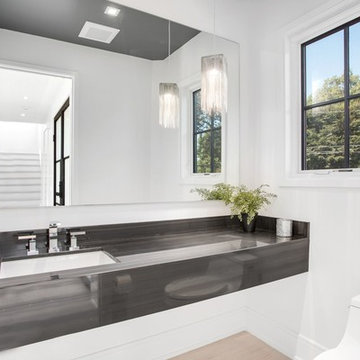
Medium sized coastal cloakroom in New York with a one-piece toilet, light hardwood flooring, a submerged sink, white walls, beige floors and grey worktops.
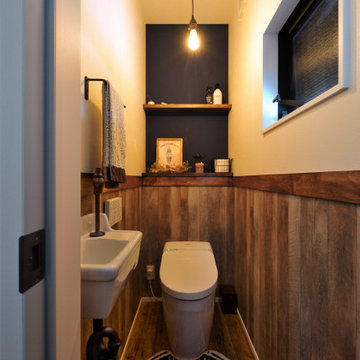
Inspiration for an industrial cloakroom in Other with a one-piece toilet and beige floors.
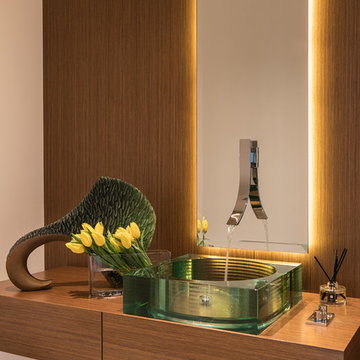
This contemporary powder bathroom brings in warmth of the wood from the rest of the house but also acts as a perfectly cut geometric diamond in its design. The floating elongated mirror is off set from the wall with led lighting making it appear hovering over the wood back paneling. The cantilevered vanity cleverly hides drawer storage and provides an open shelf for additional storage. Heavy, layered glass vessel sink seems to effortlessly sit on the cantilevered surface.
Photography: Craig Denis
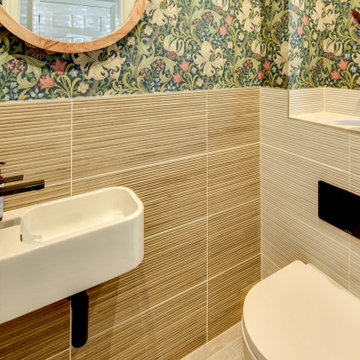
Cloakroom Bathroom in Storrington, West Sussex
Plenty of stylish elements combine in this compact cloakroom, which utilises a unique tile choice and designer wallpaper option.
The Brief
This client wanted to create a unique theme in their downstairs cloakroom, which previously utilised a classic but unmemorable design.
Naturally the cloakroom was to incorporate all usual amenities, but with a design that was a little out of the ordinary.
Design Elements
Utilising some of our more unique options for a renovation, bathroom designer Martin conjured a design to tick all the requirements of this brief.
The design utilises textured neutral tiles up to half height, with the client’s own William Morris designer wallpaper then used up to the ceiling coving. Black accents are used throughout the room, like for the basin and mixer, and flush plate.
To hold hand towels and heat the small space, a compact full-height radiator has been fitted in the corner of the room.
Project Highlight
A lighter but neutral tile is used for the rear wall, which has been designed to minimise view of the toilet and other necessities.
A simple shelf area gives the client somewhere to store a decorative item or two.
The End Result
The end result is a compact cloakroom that is certainly memorable, as the client required.
With only a small amount of space our bathroom designer Martin has managed to conjure an impressive and functional theme for this Storrington client.
Discover how our expert designers can transform your own bathroom with a free design appointment and quotation. Arrange a free appointment in showroom or online.
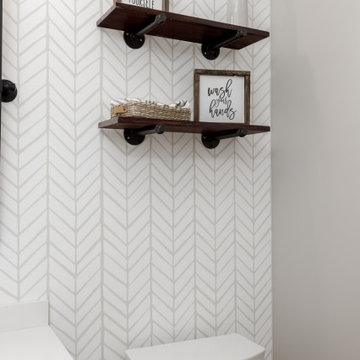
Once their basement remodel was finished they decided that wasn't stressful enough... they needed to tackle every square inch on the main floor. I joke, but this is not for the faint of heart. Being without a kitchen is a major inconvenience, especially with children.
The transformation is a completely different house. The new floors lighten and the kitchen layout is so much more function and spacious. The addition in built-ins with a coffee bar in the kitchen makes the space seem very high end.
The removal of the closet in the back entry and conversion into a built-in locker unit is one of our favorite and most widely done spaces, and for good reason.
The cute little powder is completely updated and is perfect for guests and the daily use of homeowners.
The homeowners did some work themselves, some with their subcontractors, and the rest with our general contractor, Tschida Construction.
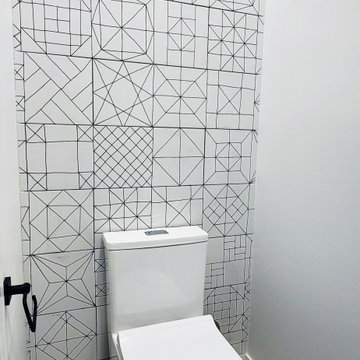
Updating of this Venice Beach bungalow home was a real treat. Timing was everything here since it was supposed to go on the market in 30day. (It took us 35days in total for a complete remodel).
The corner lot has a great front "beach bum" deck that was completely refinished and fenced for semi-private feel.
The entire house received a good refreshing paint including a new accent wall in the living room.
The kitchen was completely redo in a Modern vibe meets classical farmhouse with the labyrinth backsplash and reclaimed wood floating shelves.
Notice also the rugged concrete look quartz countertop.
A small new powder room was created from an old closet space, funky street art walls tiles and the gold fixtures with a blue vanity once again are a perfect example of modern meets farmhouse.
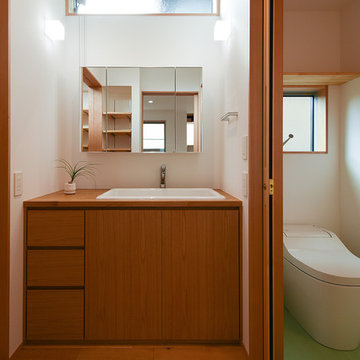
キッチン横の洗面コーナー。キャビネットは造り付けの製作家具です。幅が広く深さもある実験用シンクをボウルとして利用しています。左右に戸があり、右側はトイレ。左側は脱衣室へと繋がっていますl
Design ideas for a medium sized world-inspired cloakroom in Other with a one-piece toilet, white tiles, white walls, wooden worktops, brown worktops, flat-panel cabinets, dark wood cabinets, medium hardwood flooring, a submerged sink, beige floors, a built in vanity unit, a wallpapered ceiling and wallpapered walls.
Design ideas for a medium sized world-inspired cloakroom in Other with a one-piece toilet, white tiles, white walls, wooden worktops, brown worktops, flat-panel cabinets, dark wood cabinets, medium hardwood flooring, a submerged sink, beige floors, a built in vanity unit, a wallpapered ceiling and wallpapered walls.
Cloakroom with a One-piece Toilet and Beige Floors Ideas and Designs
12