Cloakroom with a One-piece Toilet and Beige Floors Ideas and Designs
Refine by:
Budget
Sort by:Popular Today
141 - 160 of 1,210 photos
Item 1 of 3
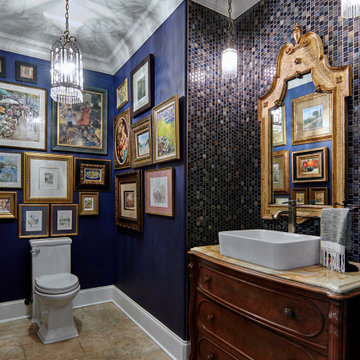
Inspiration for a medium sized classic cloakroom in New York with recessed-panel cabinets, brown cabinets, a one-piece toilet, grey tiles, marble tiles, blue walls, terrazzo flooring, a vessel sink, marble worktops, beige floors and multi-coloured worktops.

Located near the base of Scottsdale landmark Pinnacle Peak, the Desert Prairie is surrounded by distant peaks as well as boulder conservation easements. This 30,710 square foot site was unique in terrain and shape and was in close proximity to adjacent properties. These unique challenges initiated a truly unique piece of architecture.
Planning of this residence was very complex as it weaved among the boulders. The owners were agnostic regarding style, yet wanted a warm palate with clean lines. The arrival point of the design journey was a desert interpretation of a prairie-styled home. The materials meet the surrounding desert with great harmony. Copper, undulating limestone, and Madre Perla quartzite all blend into a low-slung and highly protected home.
Located in Estancia Golf Club, the 5,325 square foot (conditioned) residence has been featured in Luxe Interiors + Design’s September/October 2018 issue. Additionally, the home has received numerous design awards.
Desert Prairie // Project Details
Architecture: Drewett Works
Builder: Argue Custom Homes
Interior Design: Lindsey Schultz Design
Interior Furnishings: Ownby Design
Landscape Architect: Greey|Pickett
Photography: Werner Segarra

This is an example of a small contemporary cloakroom in New York with freestanding cabinets, dark wood cabinets, a one-piece toilet, white tiles, ceramic tiles, white walls, ceramic flooring, an integrated sink, engineered stone worktops, beige floors and white worktops.
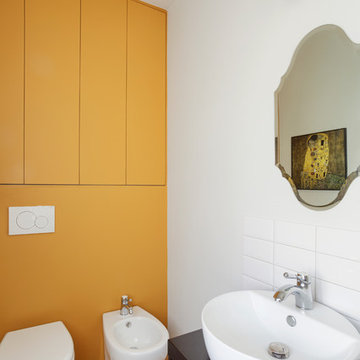
Ph. Simone Cappelletti
Photo of an eclectic cloakroom in Other with open cabinets, black cabinets, white tiles, yellow walls, a vessel sink, black worktops, a one-piece toilet, medium hardwood flooring and beige floors.
Photo of an eclectic cloakroom in Other with open cabinets, black cabinets, white tiles, yellow walls, a vessel sink, black worktops, a one-piece toilet, medium hardwood flooring and beige floors.
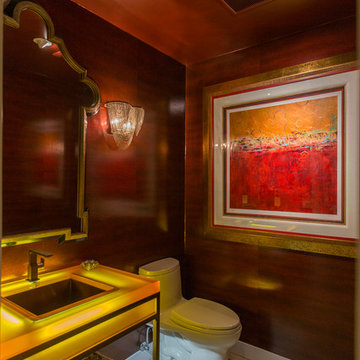
This is an example of a medium sized eclectic cloakroom in Phoenix with freestanding cabinets, a one-piece toilet, brown walls, travertine flooring, a submerged sink, glass worktops, beige floors and yellow worktops.
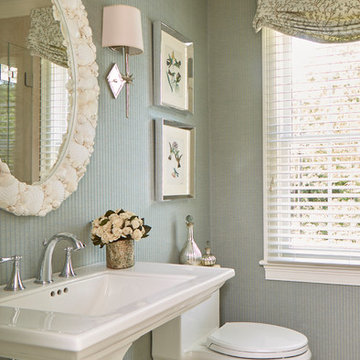
Photo of a medium sized beach style cloakroom in Boston with a one-piece toilet, grey walls, ceramic flooring, a pedestal sink and beige floors.

ご夫婦二人で緑を楽しみながら、ゆったりとして上質な空間で生活するための住宅です
Inspiration for a small modern cloakroom in Fukuoka with dark wood cabinets, a one-piece toilet, beige tiles, marble tiles, beige walls, marble flooring, a submerged sink, marble worktops, beige floors and beige worktops.
Inspiration for a small modern cloakroom in Fukuoka with dark wood cabinets, a one-piece toilet, beige tiles, marble tiles, beige walls, marble flooring, a submerged sink, marble worktops, beige floors and beige worktops.

From architecture to finishing touches, this Napa Valley home exudes elegance, sophistication and rustic charm.
The powder room exudes rustic charm with a reclaimed vanity, accompanied by captivating artwork.
---
Project by Douglah Designs. Their Lafayette-based design-build studio serves San Francisco's East Bay areas, including Orinda, Moraga, Walnut Creek, Danville, Alamo Oaks, Diablo, Dublin, Pleasanton, Berkeley, Oakland, and Piedmont.
For more about Douglah Designs, see here: http://douglahdesigns.com/
To learn more about this project, see here: https://douglahdesigns.com/featured-portfolio/napa-valley-wine-country-home-design/
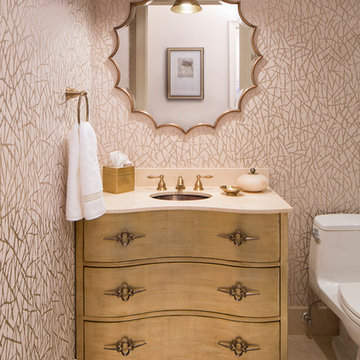
This is an example of a classic cloakroom in Chicago with freestanding cabinets, beige cabinets, a one-piece toilet, beige walls, a submerged sink and beige floors.
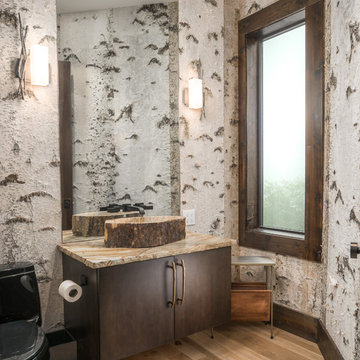
Inspiration for a rustic cloakroom in Charlotte with flat-panel cabinets, dark wood cabinets, a one-piece toilet, multi-coloured walls, light hardwood flooring, a vessel sink, beige floors and multi-coloured worktops.
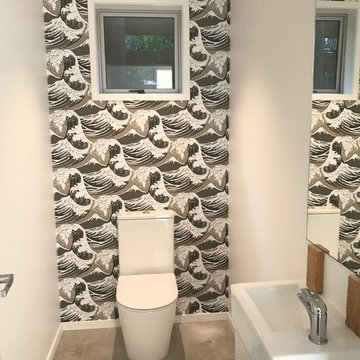
Powder Room with accent wallpaper
Inspiration for a contemporary cloakroom in Auckland with raised-panel cabinets, white cabinets, a one-piece toilet, cement flooring, a trough sink, granite worktops, beige floors and white worktops.
Inspiration for a contemporary cloakroom in Auckland with raised-panel cabinets, white cabinets, a one-piece toilet, cement flooring, a trough sink, granite worktops, beige floors and white worktops.

Cloakroom Bathroom in Storrington, West Sussex
Plenty of stylish elements combine in this compact cloakroom, which utilises a unique tile choice and designer wallpaper option.
The Brief
This client wanted to create a unique theme in their downstairs cloakroom, which previously utilised a classic but unmemorable design.
Naturally the cloakroom was to incorporate all usual amenities, but with a design that was a little out of the ordinary.
Design Elements
Utilising some of our more unique options for a renovation, bathroom designer Martin conjured a design to tick all the requirements of this brief.
The design utilises textured neutral tiles up to half height, with the client’s own William Morris designer wallpaper then used up to the ceiling coving. Black accents are used throughout the room, like for the basin and mixer, and flush plate.
To hold hand towels and heat the small space, a compact full-height radiator has been fitted in the corner of the room.
Project Highlight
A lighter but neutral tile is used for the rear wall, which has been designed to minimise view of the toilet and other necessities.
A simple shelf area gives the client somewhere to store a decorative item or two.
The End Result
The end result is a compact cloakroom that is certainly memorable, as the client required.
With only a small amount of space our bathroom designer Martin has managed to conjure an impressive and functional theme for this Storrington client.
Discover how our expert designers can transform your own bathroom with a free design appointment and quotation. Arrange a free appointment in showroom or online.
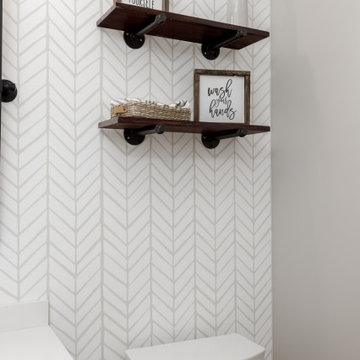
Once their basement remodel was finished they decided that wasn't stressful enough... they needed to tackle every square inch on the main floor. I joke, but this is not for the faint of heart. Being without a kitchen is a major inconvenience, especially with children.
The transformation is a completely different house. The new floors lighten and the kitchen layout is so much more function and spacious. The addition in built-ins with a coffee bar in the kitchen makes the space seem very high end.
The removal of the closet in the back entry and conversion into a built-in locker unit is one of our favorite and most widely done spaces, and for good reason.
The cute little powder is completely updated and is perfect for guests and the daily use of homeowners.
The homeowners did some work themselves, some with their subcontractors, and the rest with our general contractor, Tschida Construction.

Jewel box powder room with shimmering glass tile and whimsical wall covering, rift white oak champagne finish floating vanity
Design ideas for a large nautical cloakroom in Los Angeles with flat-panel cabinets, beige cabinets, a one-piece toilet, blue tiles, mosaic tiles, multi-coloured walls, porcelain flooring, a built-in sink, engineered stone worktops, beige floors, white worktops, a floating vanity unit and wallpapered walls.
Design ideas for a large nautical cloakroom in Los Angeles with flat-panel cabinets, beige cabinets, a one-piece toilet, blue tiles, mosaic tiles, multi-coloured walls, porcelain flooring, a built-in sink, engineered stone worktops, beige floors, white worktops, a floating vanity unit and wallpapered walls.

Inspiration for a small traditional cloakroom in Chicago with flat-panel cabinets, white cabinets, a one-piece toilet, porcelain flooring, a submerged sink, engineered stone worktops, beige floors, white worktops, a built in vanity unit and wallpapered walls.
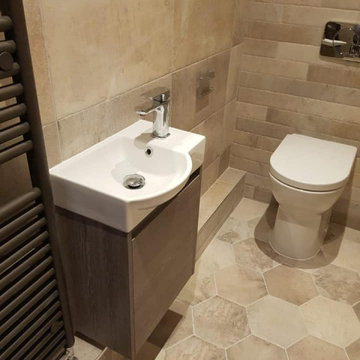
A narrow basin and vanity unit was needed and this Slim unit by Avila Dos fitted the bill perfectly. Available in 3 colour options and the bowl area of the basin is a nice size for a small unit.
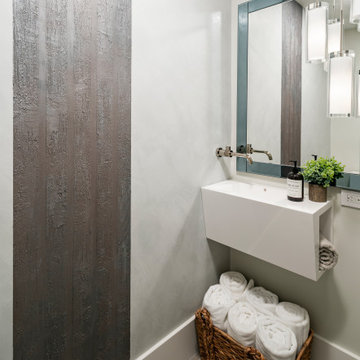
This is an example of a small farmhouse cloakroom in Salt Lake City with a one-piece toilet, white walls, limestone flooring, an integrated sink, engineered stone worktops, beige floors and white worktops.
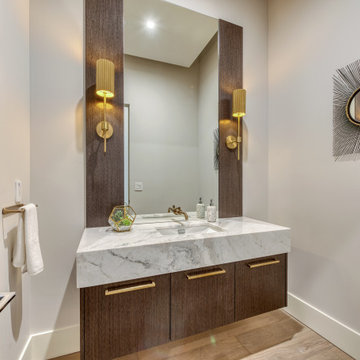
Design ideas for a medium sized contemporary cloakroom with flat-panel cabinets, medium wood cabinets, a one-piece toilet, white walls, light hardwood flooring, a submerged sink, marble worktops, beige floors, grey worktops and a built in vanity unit.
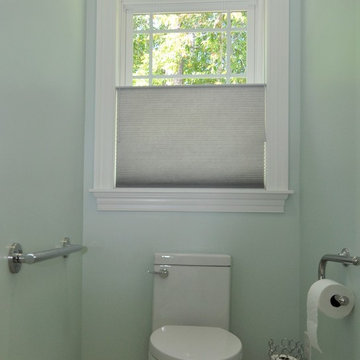
Toilet room with handrails and even a toilet paper holder that is also a handrail. Hunter Douglas top-down/Bottom-up window shades.
Large classic cloakroom in Wilmington with recessed-panel cabinets, grey cabinets, a one-piece toilet, beige tiles, ceramic tiles, green walls, ceramic flooring, a submerged sink, limestone worktops, beige floors and multi-coloured worktops.
Large classic cloakroom in Wilmington with recessed-panel cabinets, grey cabinets, a one-piece toilet, beige tiles, ceramic tiles, green walls, ceramic flooring, a submerged sink, limestone worktops, beige floors and multi-coloured worktops.
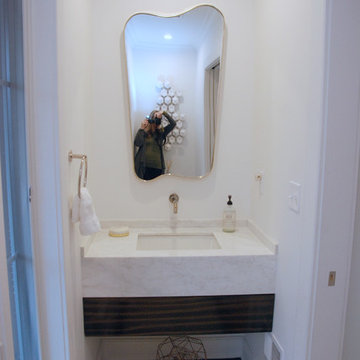
Robin Bailey
Inspiration for a small modern cloakroom in New York with flat-panel cabinets, brown cabinets, a one-piece toilet, white walls, ceramic flooring, a submerged sink, marble worktops, beige floors, white worktops, a floating vanity unit and a coffered ceiling.
Inspiration for a small modern cloakroom in New York with flat-panel cabinets, brown cabinets, a one-piece toilet, white walls, ceramic flooring, a submerged sink, marble worktops, beige floors, white worktops, a floating vanity unit and a coffered ceiling.
Cloakroom with a One-piece Toilet and Beige Floors Ideas and Designs
8