Cloakroom with Medium Hardwood Flooring and a Pedestal Sink Ideas and Designs
Refine by:
Budget
Sort by:Popular Today
1 - 20 of 544 photos
Item 1 of 3

Inspiration for a small classic cloakroom in Los Angeles with white cabinets, a one-piece toilet, green walls, medium hardwood flooring, a pedestal sink, brown floors, white worktops, a freestanding vanity unit and wallpapered walls.

The homeowners wanted to improve the layout and function of their tired 1980’s bathrooms. The master bath had a huge sunken tub that took up half the floor space and the shower was tiny and in small room with the toilet. We created a new toilet room and moved the shower to allow it to grow in size. This new space is far more in tune with the client’s needs. The kid’s bath was a large space. It only needed to be updated to today’s look and to flow with the rest of the house. The powder room was small, adding the pedestal sink opened it up and the wallpaper and ship lap added the character that it needed

Inspiration for a contemporary cloakroom in Vancouver with white cabinets, a two-piece toilet, green tiles, ceramic tiles, medium hardwood flooring, a pedestal sink, wooden worktops, brown floors, brown worktops and a freestanding vanity unit.

Powder Room
Medium sized contemporary cloakroom in Miami with a one-piece toilet, multi-coloured tiles, stone slabs, white walls, medium hardwood flooring, a pedestal sink, solid surface worktops, beige floors and white worktops.
Medium sized contemporary cloakroom in Miami with a one-piece toilet, multi-coloured tiles, stone slabs, white walls, medium hardwood flooring, a pedestal sink, solid surface worktops, beige floors and white worktops.
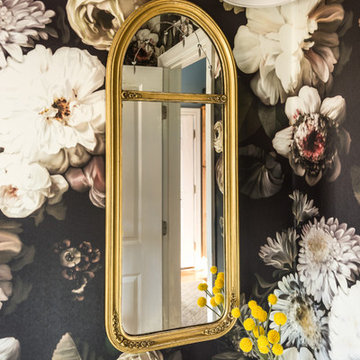
Powder room gets an explosion of color with new over-scaled floral wallpaper, brass faucets and accessories, antique mirror and new lighting.
This is an example of a small bohemian cloakroom in St Louis with a two-piece toilet, multi-coloured walls, medium hardwood flooring, a pedestal sink and brown floors.
This is an example of a small bohemian cloakroom in St Louis with a two-piece toilet, multi-coloured walls, medium hardwood flooring, a pedestal sink and brown floors.

Photo of a small classic cloakroom in Orange County with a two-piece toilet, medium hardwood flooring, a pedestal sink, multi-coloured walls, brown floors and a feature wall.

1980's split level receives much needed makeover with modern farmhouse touches throughout
Small traditional cloakroom in Philadelphia with a two-piece toilet, beige walls, medium hardwood flooring, a pedestal sink, brown floors, a freestanding vanity unit and wallpapered walls.
Small traditional cloakroom in Philadelphia with a two-piece toilet, beige walls, medium hardwood flooring, a pedestal sink, brown floors, a freestanding vanity unit and wallpapered walls.
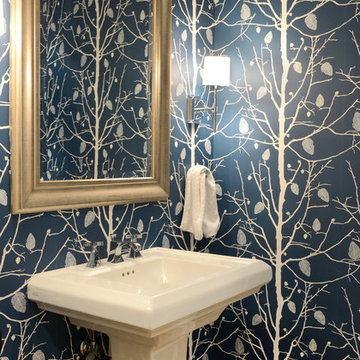
Libbie Holmes
Photo of a small traditional cloakroom in Phoenix with blue walls, medium hardwood flooring and a pedestal sink.
Photo of a small traditional cloakroom in Phoenix with blue walls, medium hardwood flooring and a pedestal sink.
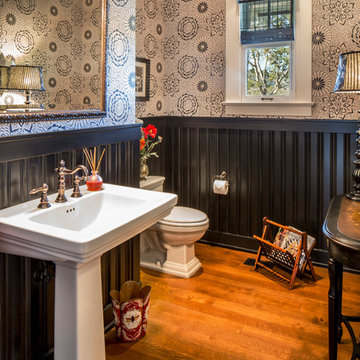
Peter Malinowski / InSite Architectural Photography
Inspiration for a medium sized classic cloakroom in Santa Barbara with multi-coloured walls, medium hardwood flooring, a pedestal sink and a two-piece toilet.
Inspiration for a medium sized classic cloakroom in Santa Barbara with multi-coloured walls, medium hardwood flooring, a pedestal sink and a two-piece toilet.
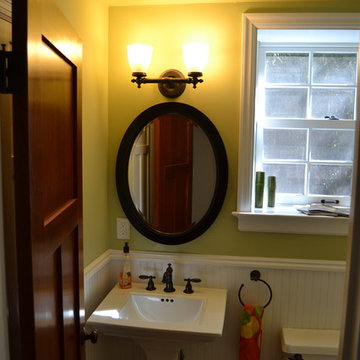
The half bath was moved to expand the dining room. So the former 8'x8' kitchen was centered on this window. Painted wood wainscot gives a nice simple finish to compliment the style.
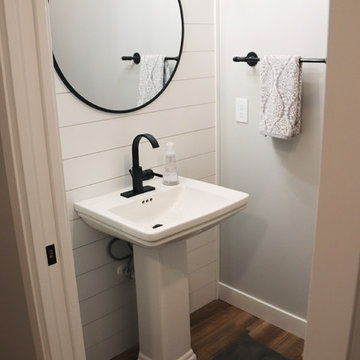
Small country cloakroom in Other with a two-piece toilet, multi-coloured walls, medium hardwood flooring, a pedestal sink and brown floors.
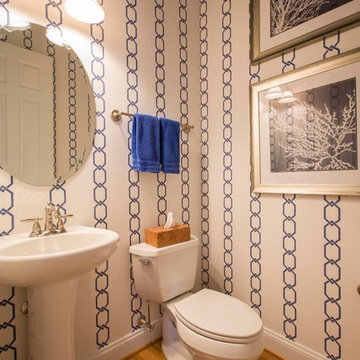
To freshen up the Powder Room we wallpapered the walls with a printed grasscloth in the contrasting Blue and White. The results were Sharp and Crisp with the Coral framed prints on the slightly nautical paper.
Geoffrey Hodgdon Photography
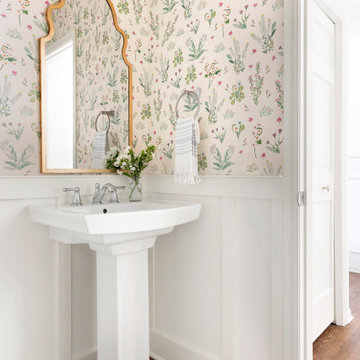
Design ideas for a classic cloakroom in Minneapolis with multi-coloured walls, medium hardwood flooring, a pedestal sink, brown floors, wainscoting and wallpapered walls.
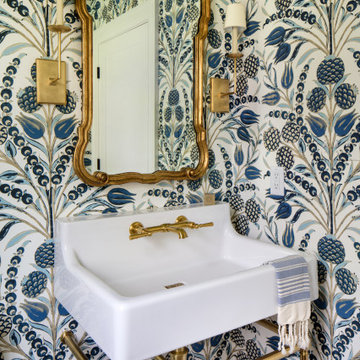
This is an example of a small coastal cloakroom in Richmond with an urinal, blue walls, medium hardwood flooring, a pedestal sink, brown floors and white worktops.

Our client’s large family of five was shrinking through the years, so they decided it was time for a downsize and a move from Westlake Village to Oak Park. They found the ideal single-story home on a large flag lot, but it needed a major overhaul, starting with the awkward spatial floorplan.
These clients knew the home needed much work. They were looking for a firm that could handle the necessary architectural spatial redesign, interior design details, and finishes as well as deliver a high-quality remodeling experience.
JRP’s design team got right to work on reconfiguring the entry by adding a new foyer and hallway leading to the enlarged kitchen while removing walls to open up the family room. The kitchen now boasts a 6’ x 10’ center island with natural quartz countertops. Stacked cabinetry was added for both storage and aesthetic to maximize the 10’ ceiling heights. Thanks to the large multi-slide doors in the family room, the kitchen area now flows naturally toward the outdoors, maximizing its connection to the backyard patio and entertaining space.
Light-filled and serene, the gracious master suite is a haven of peace with its ethereal color palette and curated amenities. The vanity, with its expanse of Sunstone Celestial countertops and the large curbless shower, add elements of luxury to this master retreat. Classy, simple, and clean, this remodel’s open-space design with its neutral palette and clean look adds traditional flair to the transitional-style our clients desired.
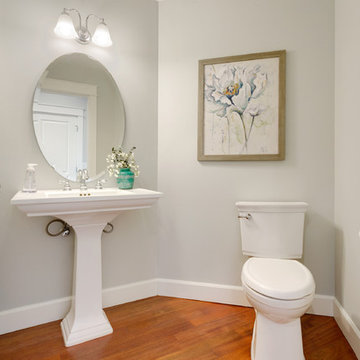
HD Estates
Medium sized traditional cloakroom in Seattle with a one-piece toilet, grey walls, medium hardwood flooring and a pedestal sink.
Medium sized traditional cloakroom in Seattle with a one-piece toilet, grey walls, medium hardwood flooring and a pedestal sink.
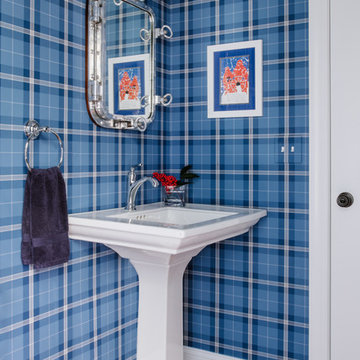
Robert Radifera & Charlotte Safavi
Design ideas for a coastal cloakroom in DC Metro with blue walls, medium hardwood flooring, a pedestal sink and brown floors.
Design ideas for a coastal cloakroom in DC Metro with blue walls, medium hardwood flooring, a pedestal sink and brown floors.
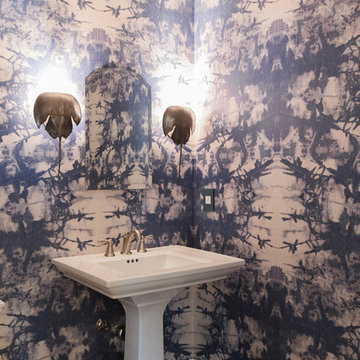
Peter Chang
Eclectic cloakroom in Los Angeles with multi-coloured walls, medium hardwood flooring and a pedestal sink.
Eclectic cloakroom in Los Angeles with multi-coloured walls, medium hardwood flooring and a pedestal sink.
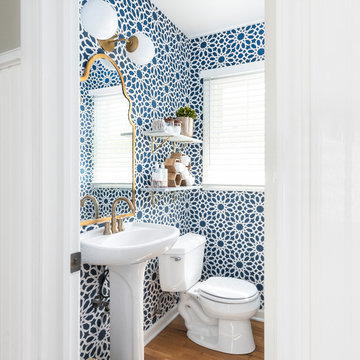
This small powder room was given a dramatic update with bold geometric wallpaper, funky brass mirror, lighting, and faucet, and brass and marble shelving with unique decorative accents. Photography by Picture Perfect House
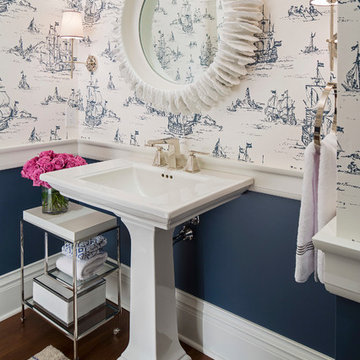
Martha O'Hara Interiors, Interior Design & Photo Styling | Roberts Wygal, Builder | Troy Thies, Photography | Please Note: All “related,” “similar,” and “sponsored” products tagged or listed by Houzz are not actual products pictured. They have not been approved by Martha O’Hara Interiors nor any of the professionals credited. For info about our work: design@oharainteriors.com
Cloakroom with Medium Hardwood Flooring and a Pedestal Sink Ideas and Designs
1