Cloakroom with White Cabinets and a Pedestal Sink Ideas and Designs
Refine by:
Budget
Sort by:Popular Today
1 - 20 of 438 photos
Item 1 of 3

Inspiration for a small classic cloakroom in Los Angeles with white cabinets, a one-piece toilet, green walls, medium hardwood flooring, a pedestal sink, brown floors, white worktops, a freestanding vanity unit and wallpapered walls.

The homeowners wanted to improve the layout and function of their tired 1980’s bathrooms. The master bath had a huge sunken tub that took up half the floor space and the shower was tiny and in small room with the toilet. We created a new toilet room and moved the shower to allow it to grow in size. This new space is far more in tune with the client’s needs. The kid’s bath was a large space. It only needed to be updated to today’s look and to flow with the rest of the house. The powder room was small, adding the pedestal sink opened it up and the wallpaper and ship lap added the character that it needed

Inspiration for a contemporary cloakroom in Vancouver with white cabinets, a two-piece toilet, green tiles, ceramic tiles, medium hardwood flooring, a pedestal sink, wooden worktops, brown floors, brown worktops and a freestanding vanity unit.

A family friendly powder room renovation in a lake front home with a farmhouse vibe and easy to maintain finishes.
Photo of a small country cloakroom in Chicago with white cabinets, a freestanding vanity unit, grey walls, ceramic flooring, tongue and groove walls and a pedestal sink.
Photo of a small country cloakroom in Chicago with white cabinets, a freestanding vanity unit, grey walls, ceramic flooring, tongue and groove walls and a pedestal sink.

Powder room with preppy green high gloss paint, pedestal sink and brass fixtures. Flooring is marble basketweave tile.
Small traditional cloakroom in St Louis with marble flooring, black floors, white cabinets, green walls, a pedestal sink, a freestanding vanity unit and a vaulted ceiling.
Small traditional cloakroom in St Louis with marble flooring, black floors, white cabinets, green walls, a pedestal sink, a freestanding vanity unit and a vaulted ceiling.

Photo of a small classic cloakroom in Other with shaker cabinets, white cabinets, a one-piece toilet, blue walls, ceramic flooring, a pedestal sink and grey floors.
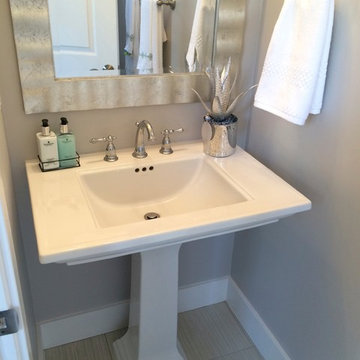
Photo of a traditional cloakroom in Sacramento with white cabinets, a one-piece toilet, grey walls, ceramic flooring, a pedestal sink, beige floors and a freestanding vanity unit.
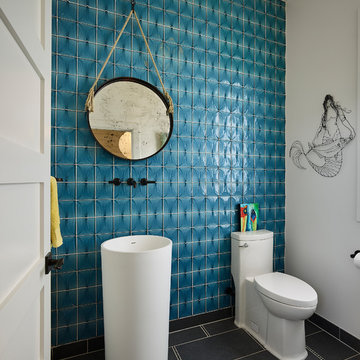
Small nautical cloakroom in San Francisco with a one-piece toilet, blue tiles, blue walls, a pedestal sink, grey floors, white cabinets and glass tiles.

Photo of a large modern cloakroom in Miami with recessed-panel cabinets, white cabinets, a one-piece toilet, black and white tiles, porcelain tiles, grey walls, mosaic tile flooring, a pedestal sink, black floors, grey worktops and a freestanding vanity unit.

Small but mighty! Client chose a rich blue above the classic subway tiles and a tiny white mosaic for the the floor. Fixtures are Pottery Barn
Inspiration for a small traditional cloakroom in Chicago with white cabinets, a one-piece toilet, white tiles, blue walls, mosaic tile flooring, a pedestal sink, white floors and a built in vanity unit.
Inspiration for a small traditional cloakroom in Chicago with white cabinets, a one-piece toilet, white tiles, blue walls, mosaic tile flooring, a pedestal sink, white floors and a built in vanity unit.
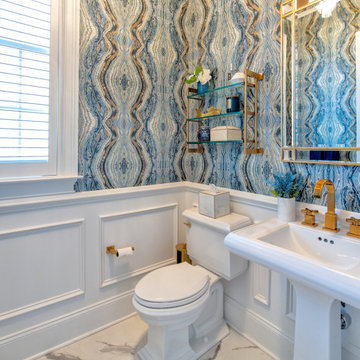
statement powder room with fantastic blue agate wallpaper installed above white wainscoting. White toilet and pedestal sink with brass fixtures, brass framed mirror, brass wall shelve and brass bathroom accessories. gray and white marble floor, window with shutters

Inspiration for a small contemporary cloakroom in Seattle with a pedestal sink, white cabinets, a wall mounted toilet, grey tiles, grey walls, porcelain flooring and grey floors.
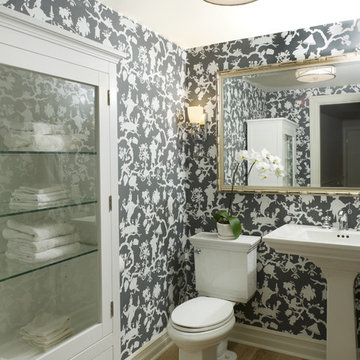
The best place to use a dramatic wallpaper is in a powder room where all your guests will get to enjoy it! This divine black and white chintz creates a warm and inviting space just off the main entry of the home.
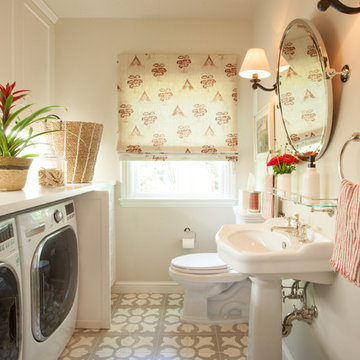
Julie Mikos Photography
Medium sized rural cloakroom in San Francisco with raised-panel cabinets, white cabinets, a two-piece toilet, grey walls, cement flooring, a pedestal sink, wooden worktops and grey floors.
Medium sized rural cloakroom in San Francisco with raised-panel cabinets, white cabinets, a two-piece toilet, grey walls, cement flooring, a pedestal sink, wooden worktops and grey floors.
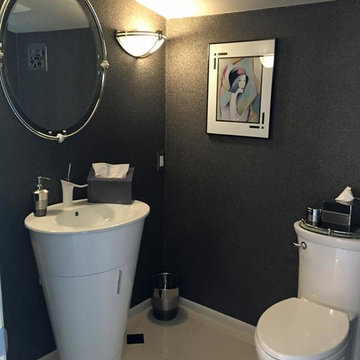
Photo of a medium sized modern cloakroom in Tampa with flat-panel cabinets, white cabinets, a two-piece toilet, black walls, porcelain flooring, a pedestal sink, solid surface worktops and beige floors.

Interior Design: Rosen Kelly Conway Architecture & Design
Architecture: Rosen Kelly Conway Architecture & Design
Contractor: R. Keller Construction, Co.
Custom Cabinetry: Custom Creations
Marble: Atlas Marble
Art & Venetian Plaster: Alternative Interiors
Tile: Virtue Tile Design
Fixtures: WaterWorks
Photographer: Mike Van Tassell
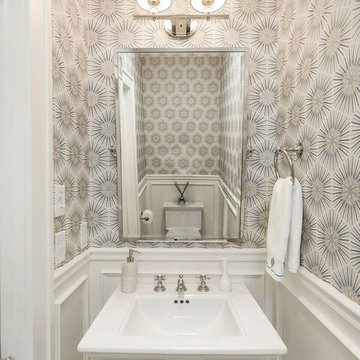
Justin Young
Design ideas for a small traditional cloakroom in Bridgeport with raised-panel cabinets, white cabinets, a one-piece toilet, blue walls, mosaic tile flooring and a pedestal sink.
Design ideas for a small traditional cloakroom in Bridgeport with raised-panel cabinets, white cabinets, a one-piece toilet, blue walls, mosaic tile flooring and a pedestal sink.
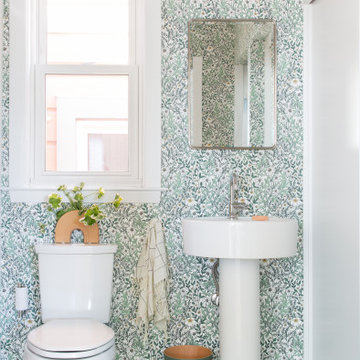
Photo of a contemporary cloakroom in San Francisco with open cabinets, white cabinets, a two-piece toilet, multi-coloured walls, a pedestal sink, green floors, white worktops, a built in vanity unit and wallpapered walls.

This is an example of a medium sized urban cloakroom in DC Metro with white cabinets, a two-piece toilet, brown walls, light hardwood flooring, a pedestal sink, a freestanding vanity unit, a drop ceiling and wallpapered walls.

Photo of a small traditional cloakroom in Nashville with shaker cabinets, white cabinets, a two-piece toilet, white walls, mosaic tile flooring, a pedestal sink, white floors and wallpapered walls.
Cloakroom with White Cabinets and a Pedestal Sink Ideas and Designs
1