Cloakroom with All Types of Wall Tile and a Submerged Sink Ideas and Designs
Refine by:
Budget
Sort by:Popular Today
1 - 20 of 3,109 photos
Item 1 of 3

This cottage remodel on Lake Charlevoix was such a fun project to work on. We really strived to bring in the coastal elements around the home to give this cottage it's asthetics. You will see a lot of whites, light blues, and some grey/greige accents as well.

Powder Room
Photo of a traditional cloakroom in San Diego with freestanding cabinets, black cabinets, a one-piece toilet, white tiles, marble flooring, a submerged sink, marble worktops and marble tiles.
Photo of a traditional cloakroom in San Diego with freestanding cabinets, black cabinets, a one-piece toilet, white tiles, marble flooring, a submerged sink, marble worktops and marble tiles.

total powder room remodel
This is an example of a rustic cloakroom in Denver with dark wood cabinets, a two-piece toilet, beige tiles, ceramic tiles, orange walls, dark hardwood flooring, a submerged sink, engineered stone worktops, brown floors and brown worktops.
This is an example of a rustic cloakroom in Denver with dark wood cabinets, a two-piece toilet, beige tiles, ceramic tiles, orange walls, dark hardwood flooring, a submerged sink, engineered stone worktops, brown floors and brown worktops.

The floor plan of the powder room was left unchanged and the focus was directed at refreshing the space. The green slate vanity ties the powder room to the laundry, creating unison within this beautiful South-East Melbourne home. With brushed nickel features and an arched mirror, Jeyda has left us swooning over this timeless and luxurious bathroom

Photo of a small contemporary cloakroom in Toronto with flat-panel cabinets, white cabinets, a one-piece toilet, blue tiles, porcelain tiles, white walls, porcelain flooring, a submerged sink, engineered stone worktops, grey floors, white worktops and a built in vanity unit.
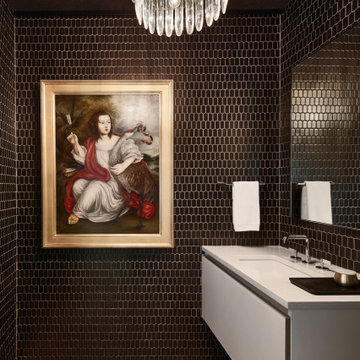
This is an example of a small contemporary cloakroom in Austin with flat-panel cabinets, white cabinets, a submerged sink, black tiles, mosaic tiles, brown floors, white worktops and a floating vanity unit.

photo: Paul Grdina
Photo of a small classic cloakroom in Vancouver with freestanding cabinets, white cabinets, grey tiles, marble tiles, white walls, marble flooring, a submerged sink, quartz worktops, grey floors and white worktops.
Photo of a small classic cloakroom in Vancouver with freestanding cabinets, white cabinets, grey tiles, marble tiles, white walls, marble flooring, a submerged sink, quartz worktops, grey floors and white worktops.

Medium sized traditional cloakroom in Seattle with shaker cabinets, white cabinets, a two-piece toilet, blue tiles, metro tiles, grey walls, ceramic flooring, a submerged sink, engineered stone worktops, white floors, white worktops and a built in vanity unit.

This is an example of a large classic cloakroom in Chicago with flat-panel cabinets, black cabinets, multi-coloured tiles, ceramic tiles, white walls, medium hardwood flooring, a submerged sink, granite worktops, brown floors and black worktops.

Graphic patterned wallpaper with white subway tile framing out room. White marble mitered countertop with furniture grade charcoal vanity.
Design ideas for a small traditional cloakroom in Austin with white tiles, ceramic tiles, marble flooring, a submerged sink, marble worktops, white floors, white worktops, recessed-panel cabinets, black cabinets, a two-piece toilet and multi-coloured walls.
Design ideas for a small traditional cloakroom in Austin with white tiles, ceramic tiles, marble flooring, a submerged sink, marble worktops, white floors, white worktops, recessed-panel cabinets, black cabinets, a two-piece toilet and multi-coloured walls.

This powder room is decorated in unusual dark colors that evoke a feeling of comfort and warmth. Despite the abundance of dark surfaces, the room does not seem dull and cramped thanks to the large window, stylish mirror, and sparkling tile surfaces that perfectly reflect the rays of daylight. Our interior designers placed here only the most necessary furniture pieces so as not to clutter up this powder room.
Don’t miss the chance to elevate your powder interior design as well together with the top Grandeur Hills Group interior designers!

Amazing 37 sq. ft. bathroom transformation. Our client wanted to turn her bathtub into a shower, and bring light colors to make her small bathroom look more spacious. Instead of only tiling the shower, which would have visually shortened the plumbing wall, we created a feature wall made out of cement tiles to create an illusion of an elongated space. We paired these graphic tiles with brass accents and a simple, yet elegant white vanity to contrast this feature wall. The result…is pure magic ✨
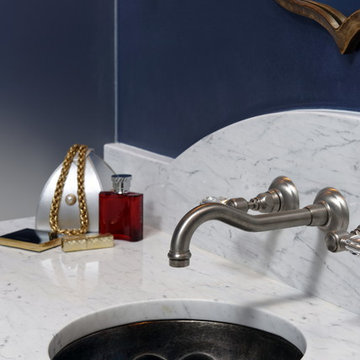
The brushed nickel wall-mount faucet frees up countertop space for the striking, hand-made melon shaped sink.
Bob Narod, Photographer
Inspiration for a mediterranean cloakroom in DC Metro with freestanding cabinets, grey cabinets, white tiles, marble tiles, blue walls, marble flooring, a submerged sink, marble worktops, white floors and white worktops.
Inspiration for a mediterranean cloakroom in DC Metro with freestanding cabinets, grey cabinets, white tiles, marble tiles, blue walls, marble flooring, a submerged sink, marble worktops, white floors and white worktops.
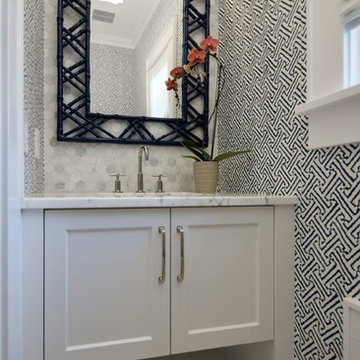
This is an example of a small classic cloakroom in New York with white cabinets, white tiles, porcelain tiles, multi-coloured walls, marble flooring, a submerged sink, marble worktops, white worktops and shaker cabinets.

Powder Room
Small mediterranean cloakroom in Los Angeles with open cabinets, distressed cabinets, a one-piece toilet, white tiles, mosaic tiles, beige walls, dark hardwood flooring, a submerged sink, limestone worktops, brown floors and beige worktops.
Small mediterranean cloakroom in Los Angeles with open cabinets, distressed cabinets, a one-piece toilet, white tiles, mosaic tiles, beige walls, dark hardwood flooring, a submerged sink, limestone worktops, brown floors and beige worktops.

Mark Hoyle - Townville, SC
This is an example of a small classic cloakroom in Other with raised-panel cabinets, grey cabinets, a two-piece toilet, brown tiles, porcelain tiles, grey walls, porcelain flooring, a submerged sink, marble worktops and grey floors.
This is an example of a small classic cloakroom in Other with raised-panel cabinets, grey cabinets, a two-piece toilet, brown tiles, porcelain tiles, grey walls, porcelain flooring, a submerged sink, marble worktops and grey floors.

Porcelanosa textured tiles
Miton Cucine Cabinetry
Hansgrohe fixtures
#buildboswell
Jim Bartsch; Linda Kasian
Medium sized contemporary cloakroom in Los Angeles with flat-panel cabinets, dark wood cabinets, white tiles, porcelain tiles, white walls, porcelain flooring, a submerged sink and engineered stone worktops.
Medium sized contemporary cloakroom in Los Angeles with flat-panel cabinets, dark wood cabinets, white tiles, porcelain tiles, white walls, porcelain flooring, a submerged sink and engineered stone worktops.
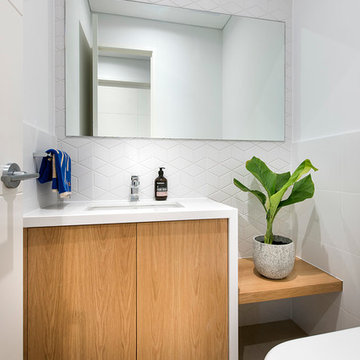
Joel Barbitta, D-Max Photography
Photo of a small contemporary cloakroom in Perth with a submerged sink, engineered stone worktops, white tiles, porcelain tiles, white walls, porcelain flooring, light wood cabinets and white worktops.
Photo of a small contemporary cloakroom in Perth with a submerged sink, engineered stone worktops, white tiles, porcelain tiles, white walls, porcelain flooring, light wood cabinets and white worktops.
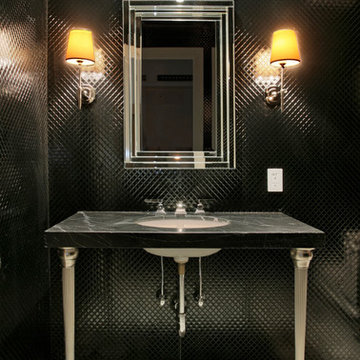
Large contemporary cloakroom in New York with a two-piece toilet, black tiles, metal tiles, black walls, a submerged sink, marble worktops and lino flooring.
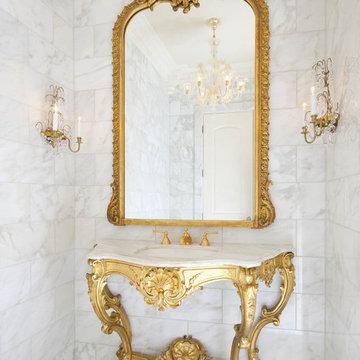
All the glamour of Paris in this powder room. See detail photos for source information.
Design ideas for a classic cloakroom in Dallas with a submerged sink and marble tiles.
Design ideas for a classic cloakroom in Dallas with a submerged sink and marble tiles.
Cloakroom with All Types of Wall Tile and a Submerged Sink Ideas and Designs
1