Cloakroom with a Submerged Sink and Exposed Beams Ideas and Designs
Refine by:
Budget
Sort by:Popular Today
1 - 18 of 18 photos
Item 1 of 3

This is an example of a small contemporary cloakroom in Sacramento with grey cabinets, a one-piece toilet, grey tiles, white walls, a submerged sink, engineered stone worktops, beige floors, green worktops, a floating vanity unit and exposed beams.

Light and Airy shiplap bathroom was the dream for this hard working couple. The goal was to totally re-create a space that was both beautiful, that made sense functionally and a place to remind the clients of their vacation time. A peaceful oasis. We knew we wanted to use tile that looks like shiplap. A cost effective way to create a timeless look. By cladding the entire tub shower wall it really looks more like real shiplap planked walls.
The center point of the room is the new window and two new rustic beams. Centered in the beams is the rustic chandelier.
Design by Signature Designs Kitchen Bath
Contractor ADR Design & Remodel
Photos by Gail Owens

Inspiration for a traditional cloakroom in Calgary with freestanding cabinets, brown cabinets, a wall mounted toilet, green walls, medium hardwood flooring, a submerged sink, quartz worktops, beige floors, black worktops, a freestanding vanity unit and exposed beams.

Cloakroom in Raleigh with shaker cabinets, green cabinets, a one-piece toilet, white walls, medium hardwood flooring, a submerged sink, quartz worktops, white worktops, a freestanding vanity unit and exposed beams.

Although many design trends come and go, it seems that the farmhouse style remains classic. And that’s a good thing, because this is a 100+ year old farmhouse.
This half bathroom was nothing special. It contained a broken, box-store vanity, low ceilings, and boring finishes. So, I came up with a plan to brighten up and bring in its farmhouse roots!
My number one priority was to the raise the ceiling. The rest of our home boasts 9-9 1/2′ ceilings. So, the fact that this ceiling was so low made the bathroom feel out of place. We tore out the drop ceiling to find the original plaster ceiling. But I had a cathedral ceiling on my heart, so we tore it out too and rebuilt the ceiling to follow the pitch of our home.
New deviations of the farmhouse style continue to surface while keeping the style rooted in the past. I kept many the characteristics of the farmhouse style: white walls, white trim, and shiplap. But I poured a little of my personal style into the mix by using a stain on the cabinet, ceiling trim, and beam and added an earthy green to the door.
Small spaces don’t need to settle for a dull, outdated design. Even if you can’t raise the ceiling, there is always untapped potential! Wallpaper, trim details, or artsy tile are all easy ways to add your special signature to any room.
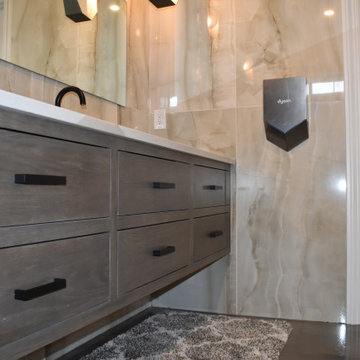
Entire basement finish-out on new home
Photo of a large classic cloakroom in Cleveland with beaded cabinets, medium wood cabinets, a two-piece toilet, beige tiles, ceramic tiles, beige walls, concrete flooring, a submerged sink, engineered stone worktops, multi-coloured floors, beige worktops, a floating vanity unit and exposed beams.
Photo of a large classic cloakroom in Cleveland with beaded cabinets, medium wood cabinets, a two-piece toilet, beige tiles, ceramic tiles, beige walls, concrete flooring, a submerged sink, engineered stone worktops, multi-coloured floors, beige worktops, a floating vanity unit and exposed beams.
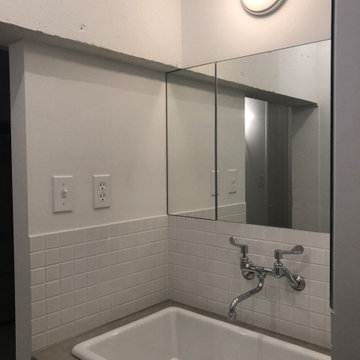
実験用シンクとレバーハンドルチキのレトロな水栓を使用。ミラーはL型に直張り。
Small modern cloakroom in Tokyo with a one-piece toilet, white tiles, metro tiles, concrete flooring, a submerged sink, concrete worktops, a built in vanity unit, exposed beams and tongue and groove walls.
Small modern cloakroom in Tokyo with a one-piece toilet, white tiles, metro tiles, concrete flooring, a submerged sink, concrete worktops, a built in vanity unit, exposed beams and tongue and groove walls.
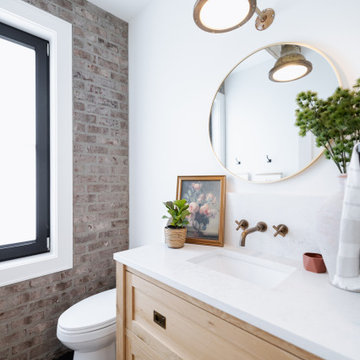
Inspiration for a small rustic cloakroom in Vancouver with recessed-panel cabinets, medium wood cabinets, a one-piece toilet, white walls, ceramic flooring, a submerged sink, engineered stone worktops, black floors, white worktops, a built in vanity unit, exposed beams and brick walls.
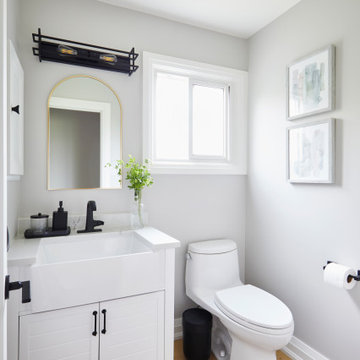
Inspiration for a small classic cloakroom in Toronto with flat-panel cabinets, white cabinets, a one-piece toilet, white tiles, white walls, light hardwood flooring, a submerged sink, engineered stone worktops, brown floors, white worktops, a floating vanity unit and exposed beams.

Photo of a small contemporary cloakroom in Sacramento with grey cabinets, a one-piece toilet, grey tiles, white walls, a submerged sink, engineered stone worktops, beige floors, green worktops, a floating vanity unit and exposed beams.
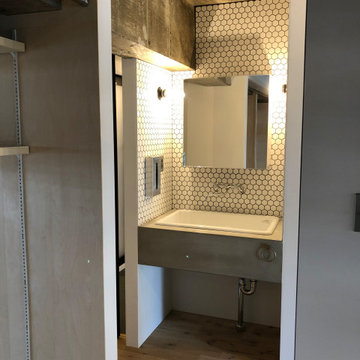
廊下に面した洗面はクールにモダンに仕上げた。少し大きめのハニカムタイルがポイント。
Inspiration for a small modern cloakroom in Other with open cabinets, grey cabinets, white tiles, ceramic tiles, white walls, medium hardwood flooring, a submerged sink, concrete worktops, grey worktops, a built in vanity unit and exposed beams.
Inspiration for a small modern cloakroom in Other with open cabinets, grey cabinets, white tiles, ceramic tiles, white walls, medium hardwood flooring, a submerged sink, concrete worktops, grey worktops, a built in vanity unit and exposed beams.
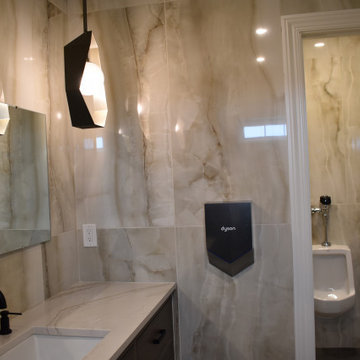
Entire basement finish project for new home.
Photo of a large traditional cloakroom in Cleveland with beaded cabinets, medium wood cabinets, a two-piece toilet, beige tiles, ceramic tiles, beige walls, concrete flooring, a submerged sink, engineered stone worktops, multi-coloured floors, beige worktops, a floating vanity unit and exposed beams.
Photo of a large traditional cloakroom in Cleveland with beaded cabinets, medium wood cabinets, a two-piece toilet, beige tiles, ceramic tiles, beige walls, concrete flooring, a submerged sink, engineered stone worktops, multi-coloured floors, beige worktops, a floating vanity unit and exposed beams.
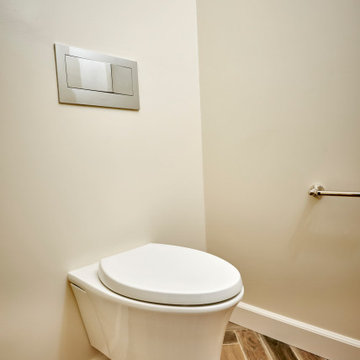
Carlsbad Home
The designer put together a retreat for the whole family. The master bath was completed gutted and reconfigured maximizing the space to be a more functional room. Details added throughout with shiplap, beams and sophistication tile. The kids baths are full of fun details and personality. We also updated the main staircase to give it a fresh new look.
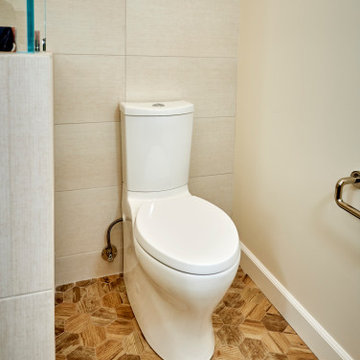
Carlsbad Home
The designer put together a retreat for the whole family. The master bath was completed gutted and reconfigured maximizing the space to be a more functional room. Details added throughout with shiplap, beams and sophistication tile. The kids baths are full of fun details and personality. We also updated the main staircase to give it a fresh new look.
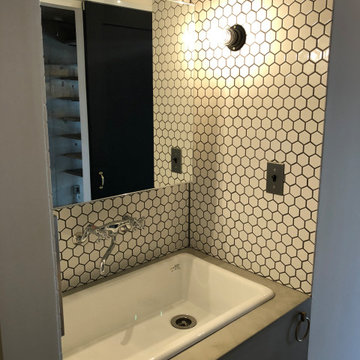
廊下に面した洗面はクールにモダンに仕上げた。少し大きめのハニカムタイルがポイント。
Design ideas for a small modern cloakroom in Other with open cabinets, grey cabinets, white tiles, ceramic tiles, white walls, medium hardwood flooring, a submerged sink, concrete worktops, grey worktops, a built in vanity unit and exposed beams.
Design ideas for a small modern cloakroom in Other with open cabinets, grey cabinets, white tiles, ceramic tiles, white walls, medium hardwood flooring, a submerged sink, concrete worktops, grey worktops, a built in vanity unit and exposed beams.
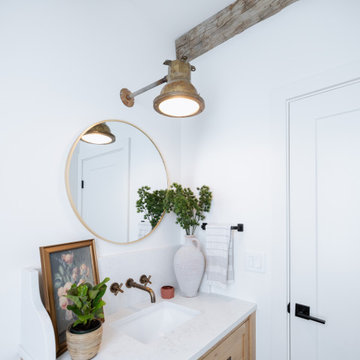
Photo of a rustic cloakroom in Vancouver with recessed-panel cabinets, medium wood cabinets, a submerged sink, engineered stone worktops, white worktops, a built in vanity unit and exposed beams.
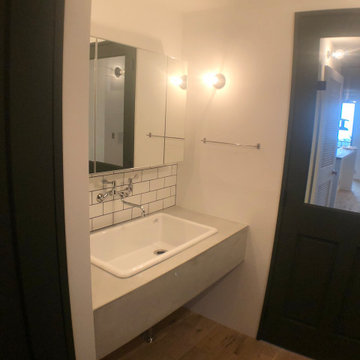
廊下に面した洗面。
Design ideas for a small modern cloakroom in Other with open cabinets, white tiles, metro tiles, white walls, medium hardwood flooring, a submerged sink, concrete worktops, a built in vanity unit, exposed beams and tongue and groove walls.
Design ideas for a small modern cloakroom in Other with open cabinets, white tiles, metro tiles, white walls, medium hardwood flooring, a submerged sink, concrete worktops, a built in vanity unit, exposed beams and tongue and groove walls.
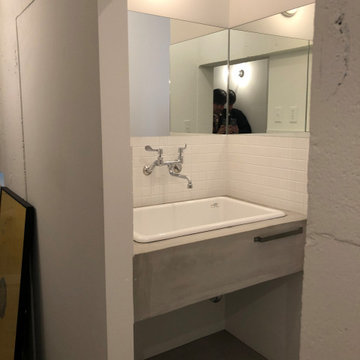
実験用シンクとレバーハンドルチキのレトロな水栓を使用。ミラーはL型に直張り。
Photo of a small modern cloakroom in Tokyo with a one-piece toilet, white tiles, metro tiles, concrete flooring, a submerged sink, concrete worktops, a built in vanity unit, exposed beams and tongue and groove walls.
Photo of a small modern cloakroom in Tokyo with a one-piece toilet, white tiles, metro tiles, concrete flooring, a submerged sink, concrete worktops, a built in vanity unit, exposed beams and tongue and groove walls.
Cloakroom with a Submerged Sink and Exposed Beams Ideas and Designs
1