Cloakroom with Marble Flooring and a Submerged Sink Ideas and Designs
Refine by:
Budget
Sort by:Popular Today
1 - 20 of 709 photos
Item 1 of 3

This bathroom illustrates how traditional and contemporary details can work together. It double as both the family's main bathroom as well as the primary guest bathroom. Details like wallpaper give it more character and warmth than a typical bathroom. The floating vanity is large, providing exemplary storage, but feels light in the room.
Leslie Goodwin Photography

Medium sized traditional cloakroom in Chicago with shaker cabinets, white cabinets, a two-piece toilet, white walls, marble flooring, a submerged sink, engineered stone worktops, white floors, white worktops, a built in vanity unit and wallpapered walls.

photo: Paul Grdina
Photo of a small classic cloakroom in Vancouver with freestanding cabinets, white cabinets, grey tiles, marble tiles, white walls, marble flooring, a submerged sink, quartz worktops, grey floors and white worktops.
Photo of a small classic cloakroom in Vancouver with freestanding cabinets, white cabinets, grey tiles, marble tiles, white walls, marble flooring, a submerged sink, quartz worktops, grey floors and white worktops.

Selavie Photography
Inspiration for a classic cloakroom in Other with shaker cabinets, green cabinets, a one-piece toilet, marble flooring, a submerged sink, marble worktops, white worktops, multi-coloured walls and grey floors.
Inspiration for a classic cloakroom in Other with shaker cabinets, green cabinets, a one-piece toilet, marble flooring, a submerged sink, marble worktops, white worktops, multi-coloured walls and grey floors.

This space really pops and becomes a fun surprise in a home that has a warm, quiet color scheme of blues, browns, white, cream.
This is an example of a small classic cloakroom in Other with freestanding cabinets, white cabinets, a two-piece toilet, black and white tiles, multi-coloured walls, marble flooring, a submerged sink and granite worktops.
This is an example of a small classic cloakroom in Other with freestanding cabinets, white cabinets, a two-piece toilet, black and white tiles, multi-coloured walls, marble flooring, a submerged sink and granite worktops.

This bathroom reflects a current feel that can be classified as transitional living or soft modern. Once again an example of white contrasting beautifully with dark cherry wood. The large bathroom vanity mirror makes the bathroom feel larger than it is.

Small cloakroom in Salt Lake City with recessed-panel cabinets, light wood cabinets, a two-piece toilet, marble flooring, a submerged sink, marble worktops, blue floors, white worktops and a built in vanity unit.

Medium sized country cloakroom in San Francisco with recessed-panel cabinets, brown cabinets, a one-piece toilet, grey walls, marble flooring, a submerged sink, marble worktops, white floors, white worktops, a freestanding vanity unit and tongue and groove walls.

Powder Room remodel in Melrose, MA. Navy blue three-drawer vanity accented with a champagne bronze faucet and hardware, oversized mirror and flanking sconces centered on the main wall above the vanity and toilet, marble mosaic floor tile, and fresh & fun medallion wallpaper from Serena & Lily.

powder room
photo by Sara Terranova
Small traditional cloakroom in Kansas City with shaker cabinets, blue cabinets, a two-piece toilet, multi-coloured walls, marble flooring, a submerged sink, engineered stone worktops, grey floors and white worktops.
Small traditional cloakroom in Kansas City with shaker cabinets, blue cabinets, a two-piece toilet, multi-coloured walls, marble flooring, a submerged sink, engineered stone worktops, grey floors and white worktops.
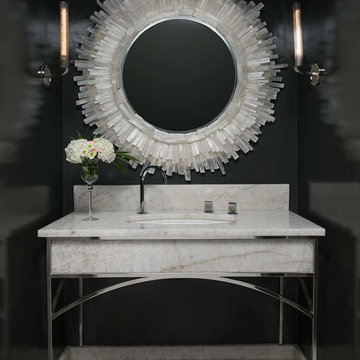
Mediterranean cloakroom in Dallas with black walls, marble flooring, a submerged sink and marble worktops.
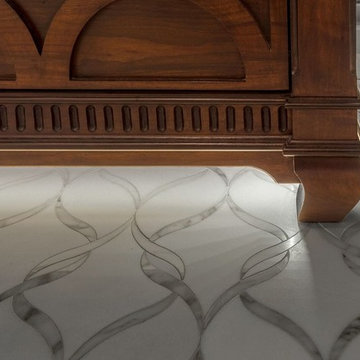
Inspiration for a medium sized contemporary cloakroom in Detroit with freestanding cabinets, dark wood cabinets, grey walls, marble flooring, a submerged sink, granite worktops and grey floors.

Grey and white powder room.
Photography: Ansel Olsen
Photo of a large traditional cloakroom in Richmond with open cabinets, grey cabinets, a one-piece toilet, white tiles, metro tiles, grey walls, marble flooring, a submerged sink, marble worktops, multi-coloured floors and white worktops.
Photo of a large traditional cloakroom in Richmond with open cabinets, grey cabinets, a one-piece toilet, white tiles, metro tiles, grey walls, marble flooring, a submerged sink, marble worktops, multi-coloured floors and white worktops.

Design ideas for a large contemporary cloakroom in Miami with flat-panel cabinets, grey cabinets, a one-piece toilet, multi-coloured walls, marble flooring, a submerged sink, marble worktops, white floors, white worktops and a floating vanity unit.
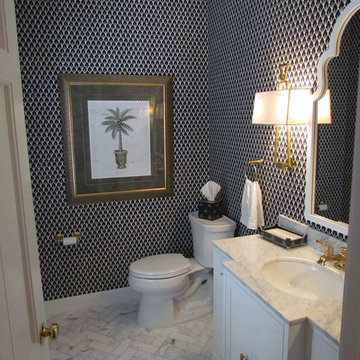
This is an example of a medium sized classic cloakroom in St Louis with beaded cabinets, white cabinets, a two-piece toilet, marble flooring, a submerged sink, quartz worktops, white floors and white worktops.
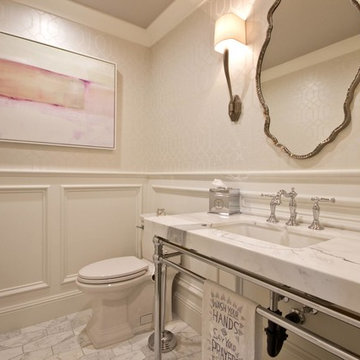
Medium sized traditional cloakroom in Phoenix with a two-piece toilet, beige walls, marble flooring, a submerged sink, marble worktops and grey floors.

Large contemporary cloakroom in Dallas with raised-panel cabinets, white cabinets, a two-piece toilet, grey tiles, white tiles, stone tiles, white walls, marble flooring, a submerged sink and marble worktops.
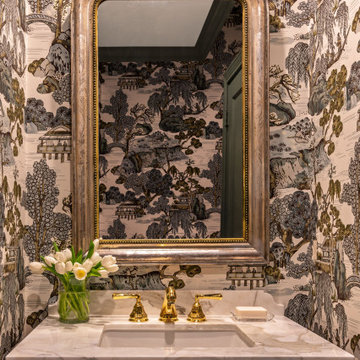
Inspiration for a small classic cloakroom in Houston with white cabinets, green walls, marble flooring, a submerged sink, marble worktops, white floors, white worktops, a freestanding vanity unit and wallpapered walls.
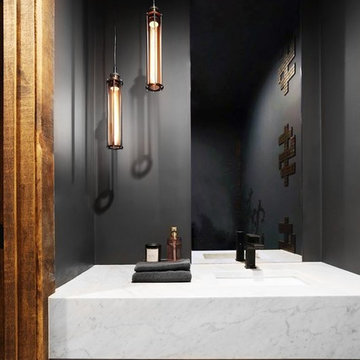
Small contemporary cloakroom in Toronto with open cabinets, black walls, a submerged sink, marble worktops, marble flooring and white floors.
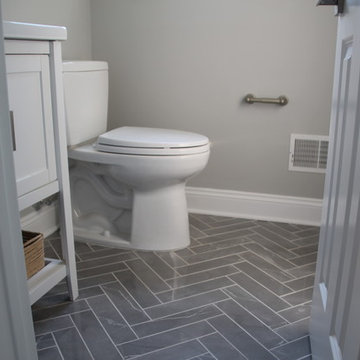
Design ideas for a small traditional cloakroom in New York with shaker cabinets, white cabinets, a two-piece toilet, grey walls, marble flooring, a submerged sink, engineered stone worktops and grey floors.
Cloakroom with Marble Flooring and a Submerged Sink Ideas and Designs
1