Cloakroom with White Walls and a Timber Clad Ceiling Ideas and Designs
Refine by:
Budget
Sort by:Popular Today
1 - 20 of 73 photos
Item 1 of 3

Design ideas for a large cloakroom in Toronto with shaker cabinets, black cabinets, a one-piece toilet, white walls, vinyl flooring, a submerged sink, engineered stone worktops, grey floors, white worktops, a built in vanity unit, a timber clad ceiling and tongue and groove walls.
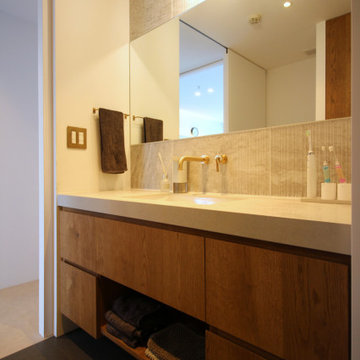
This is an example of a small scandi cloakroom in Yokohama with beige cabinets, grey tiles, porcelain tiles, white walls, porcelain flooring, a submerged sink, solid surface worktops, grey floors, grey worktops, a built in vanity unit, a timber clad ceiling and tongue and groove walls.

The original shiplap ceiling was kept in the powder room as it offers a nice contrast to the white walls and fixtures. Floating shelves above the toilet were installed to match shiplap. The vanity cabinet's blue paint match mirror the client had and the pattern of the concrete tile flooring.

Advisement + Design - Construction advisement, custom millwork & custom furniture design, interior design & art curation by Chango & Co.
Photo of a large classic cloakroom in New York with beaded cabinets, white cabinets, a one-piece toilet, white walls, limestone flooring, an integrated sink, engineered stone worktops, grey floors, white worktops, a built in vanity unit, a timber clad ceiling and tongue and groove walls.
Photo of a large classic cloakroom in New York with beaded cabinets, white cabinets, a one-piece toilet, white walls, limestone flooring, an integrated sink, engineered stone worktops, grey floors, white worktops, a built in vanity unit, a timber clad ceiling and tongue and groove walls.

Small rural cloakroom in Hampshire with a one-piece toilet, white walls, limestone flooring, a built-in sink, engineered stone worktops, grey floors, white worktops, a floating vanity unit, a timber clad ceiling and panelled walls.
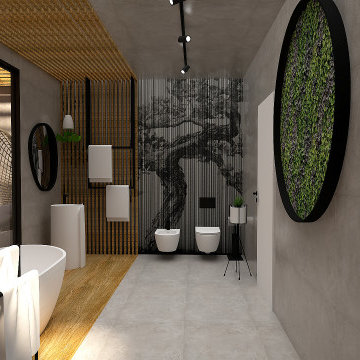
Relaxing Bathroom nasce dall'esigenza di realizzare un ambiente all'interno del quale potersi prendere cura di sé a 360°.
Sono state scelte combinazioni di materiali come gres porcellanato, essenza e carta da parati, dalle tonalità fredde scaldate dal tocco del legno.
Un illuminazione soffusa caratterizza questo ambiente, impreziosito dalla luce naturale che entra dalle grandi vetrate che affacciano sulla piscina naturale interna chiusa da un pergolato in legno superiore.
Nella parte posteriore della piscina vi è una mini zona relax con poltrona sospesa, dove godersi la calma e tranquillità.
Ad oggi, la stanza da bagno si sta trasformando sempre più in un luogo del benessere personale, ma che deve sposare al meglio la funzionalità di ogni elemento.
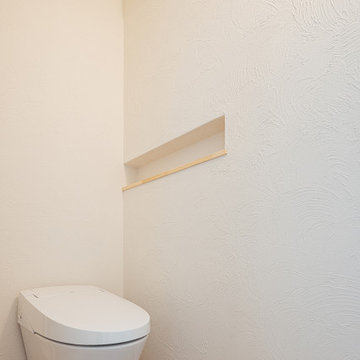
床はヘリンボーンにし、珊瑚塗装で仕上げたトイレ空間。
シンプルなのに、可愛さのあるトイレになりました。
調湿効果と消臭効果のある珊瑚塗装なので、嫌な臭いは気になりません。
Inspiration for a small scandi cloakroom in Other with white walls, plywood flooring, brown floors, a timber clad ceiling and tongue and groove walls.
Inspiration for a small scandi cloakroom in Other with white walls, plywood flooring, brown floors, a timber clad ceiling and tongue and groove walls.
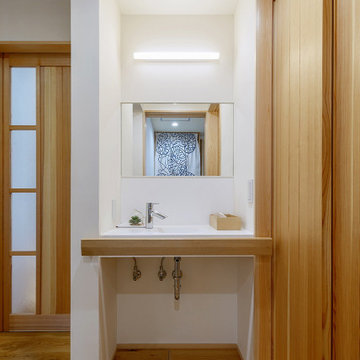
玄関ホール横の手洗い
コロナ禍のお客様の手洗いとしても使用
高齢のご主人のためにつけた手すり(幅広のナラ材)
→洋服の濡れ予防にも
Design ideas for a medium sized contemporary cloakroom in Other with open cabinets, white cabinets, a one-piece toilet, white walls, medium hardwood flooring, a wall-mounted sink, solid surface worktops, brown floors, white worktops, a built in vanity unit and a timber clad ceiling.
Design ideas for a medium sized contemporary cloakroom in Other with open cabinets, white cabinets, a one-piece toilet, white walls, medium hardwood flooring, a wall-mounted sink, solid surface worktops, brown floors, white worktops, a built in vanity unit and a timber clad ceiling.
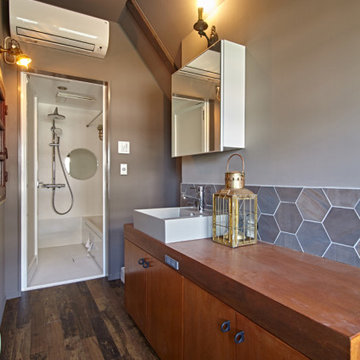
Inspiration for a medium sized contemporary cloakroom in Other with freestanding cabinets, white cabinets, grey tiles, ceramic tiles, white walls, medium hardwood flooring, a vessel sink, wooden worktops, brown floors, brown worktops, feature lighting, a built in vanity unit, a timber clad ceiling and tongue and groove walls.
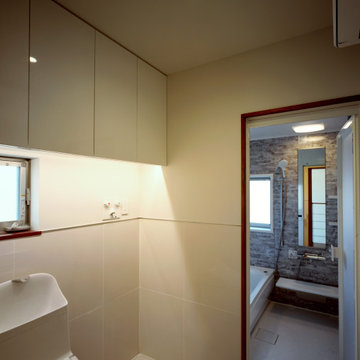
Design ideas for a modern cloakroom with a one-piece toilet, white tiles, ceramic tiles, white walls, cement flooring, white floors, a timber clad ceiling and tongue and groove walls.
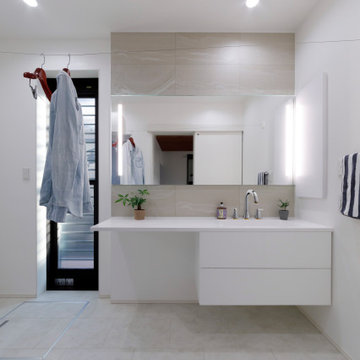
清潔感と使い勝手が美しくデザインされた洗面室。 室内干し用のランドリーパイプの代わりにワイヤーを採用し、生活感をあまり出さないようにひと工夫。 奥の勝手口を開くと、外干しできる屋根付きのウッドデッキがあり、外干しも室内干しも便利な動線になっています。
Design ideas for a cloakroom in Other with beige tiles, white walls, beige floors, white worktops, a timber clad ceiling and tongue and groove walls.
Design ideas for a cloakroom in Other with beige tiles, white walls, beige floors, white worktops, a timber clad ceiling and tongue and groove walls.
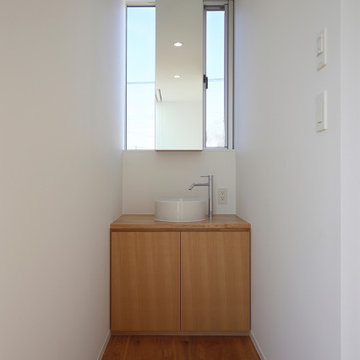
Photo of a large cloakroom in Tokyo with flat-panel cabinets, white cabinets, a one-piece toilet, white walls, light hardwood flooring, a vessel sink, terrazzo worktops, beige floors, beige worktops, feature lighting, a floating vanity unit, a timber clad ceiling and tongue and groove walls.
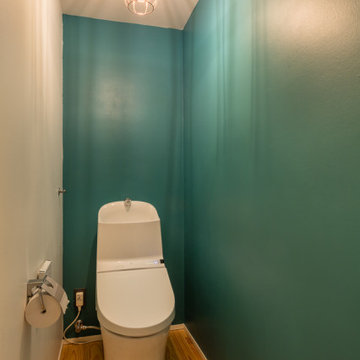
Inspiration for a small modern cloakroom in Yokohama with a one-piece toilet, white walls, medium hardwood flooring, a vessel sink, beige floors, a timber clad ceiling and tongue and groove walls.
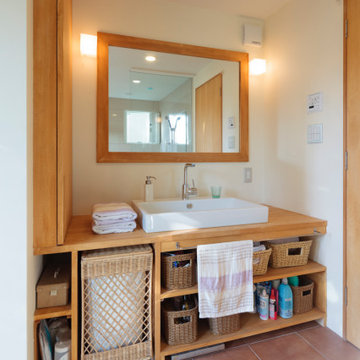
Contemporary cloakroom in Tokyo with open cabinets, light wood cabinets, white walls, terracotta flooring, a built-in sink, wooden worktops, orange floors, a feature wall, a built in vanity unit, a timber clad ceiling and tongue and groove walls.
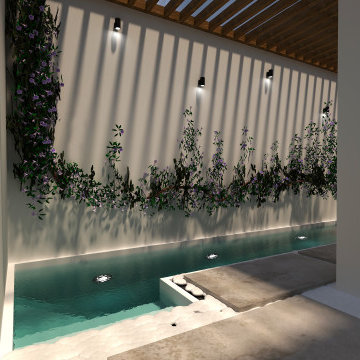
Relaxing Bathroom nasce dall'esigenza di realizzare un ambiente all'interno del quale potersi prendere cura di sé a 360°.
Sono state scelte combinazioni di materiali come gres porcellanato, essenza e carta da parati, dalle tonalità fredde scaldate dal tocco del legno.
Un illuminazione soffusa caratterizza questo ambiente, impreziosito dalla luce naturale che entra dalle grandi vetrate che affacciano sulla piscina naturale interna chiusa da un pergolato in legno superiore.
Nella parte posteriore della piscina vi è una mini zona relax con poltrona sospesa, dove godersi la calma e tranquillità.
Ad oggi, la stanza da bagno si sta trasformando sempre più in un luogo del benessere personale, ma che deve sposare al meglio la funzionalità di ogni elemento.
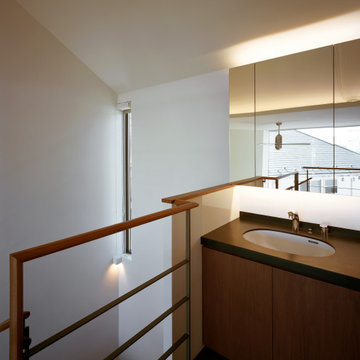
Modern cloakroom with freestanding cabinets, black cabinets, white walls, medium hardwood flooring, a submerged sink, solid surface worktops, brown floors, black worktops, a built in vanity unit, a timber clad ceiling and tongue and groove walls.
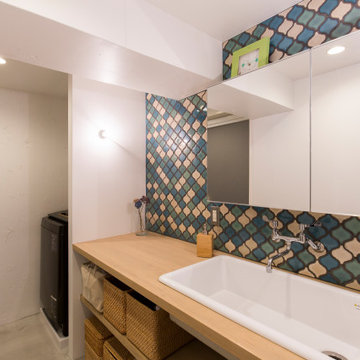
Small modern cloakroom in Other with open cabinets, light wood cabinets, a one-piece toilet, multi-coloured tiles, ceramic tiles, white walls, concrete flooring, a submerged sink, wooden worktops, a built in vanity unit, a timber clad ceiling and tongue and groove walls.

This is an example of a modern cloakroom in Tokyo with light wood cabinets, a one-piece toilet, multi-coloured tiles, glass tiles, white walls, plywood flooring, a vessel sink, wooden worktops, beige floors, beige worktops, a built in vanity unit, a timber clad ceiling and tongue and groove walls.
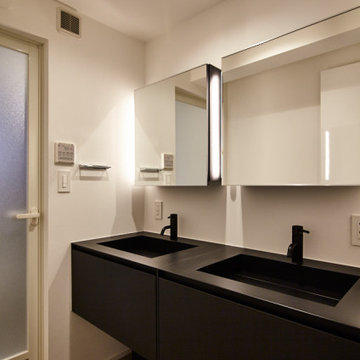
Photo of a medium sized contemporary cloakroom in Tokyo with flat-panel cabinets, black cabinets, white tiles, white walls, lino flooring, an integrated sink, zinc worktops, brown floors, black worktops, a freestanding vanity unit, a timber clad ceiling and tongue and groove walls.
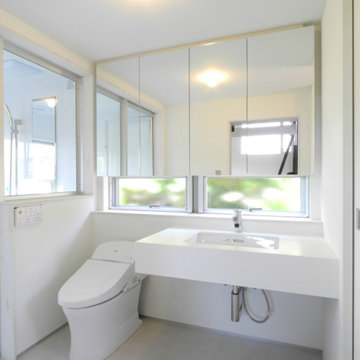
横長窓のある2階浴室前の洗面台。トイレと一体としてホテルのような洗面台に。洗濯機は右手の引き戸の後ろに収めて生活感を出さないように。左手浴室との間もガラス窓を設けて開放感を強調。
Design ideas for a cloakroom in Other with glass-front cabinets, white cabinets, a one-piece toilet, white walls, lino flooring, a submerged sink, solid surface worktops, grey floors, white worktops, a floating vanity unit, a timber clad ceiling and tongue and groove walls.
Design ideas for a cloakroom in Other with glass-front cabinets, white cabinets, a one-piece toilet, white walls, lino flooring, a submerged sink, solid surface worktops, grey floors, white worktops, a floating vanity unit, a timber clad ceiling and tongue and groove walls.
Cloakroom with White Walls and a Timber Clad Ceiling Ideas and Designs
1