Cloakroom with a Two-piece Toilet and Beige Tiles Ideas and Designs
Refine by:
Budget
Sort by:Popular Today
201 - 220 of 854 photos
Item 1 of 3
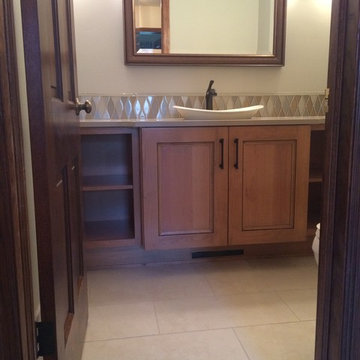
Designed by: Brittany Gormanson
Design ideas for a medium sized traditional cloakroom in Milwaukee with open cabinets, medium wood cabinets, a two-piece toilet, beige tiles, glass tiles, grey walls, porcelain flooring, a vessel sink and engineered stone worktops.
Design ideas for a medium sized traditional cloakroom in Milwaukee with open cabinets, medium wood cabinets, a two-piece toilet, beige tiles, glass tiles, grey walls, porcelain flooring, a vessel sink and engineered stone worktops.
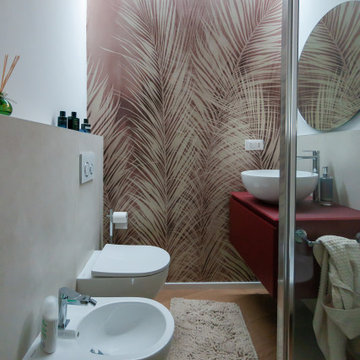
This is an example of a small modern cloakroom in Other with flat-panel cabinets, red cabinets, a two-piece toilet, beige tiles, porcelain tiles, beige walls, light hardwood flooring, a vessel sink, glass worktops, red worktops, a floating vanity unit, a drop ceiling and wallpapered walls.
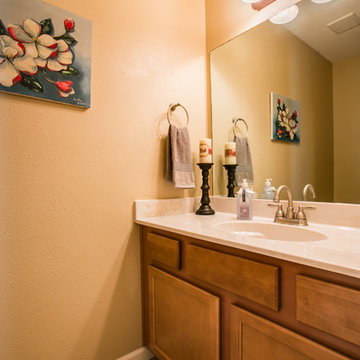
For More Information, Contact Wayne Story, Wayne@waynebuyshouses.com and 505-220-7288. Open House Sunday, July 31st, 2pm to 4pm. Staging by MAP Consultants, llc (me) furniture provided by CORT Furniture Rental ABQ. Photos Courtesy of Josh Frick, FotoVan.com
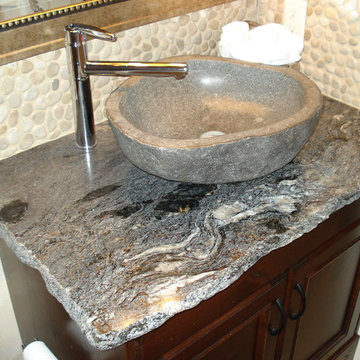
Cosmic Black Granite
Design ideas for a medium sized rustic cloakroom in Vancouver with recessed-panel cabinets, dark wood cabinets, a two-piece toilet, beige tiles, grey tiles, pebble tiles, beige walls, a vessel sink and granite worktops.
Design ideas for a medium sized rustic cloakroom in Vancouver with recessed-panel cabinets, dark wood cabinets, a two-piece toilet, beige tiles, grey tiles, pebble tiles, beige walls, a vessel sink and granite worktops.
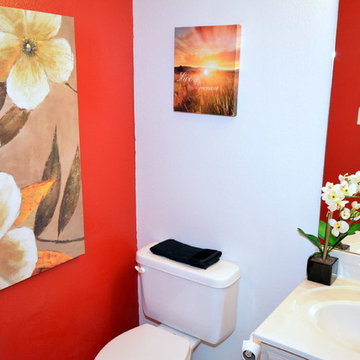
Listed by Vicky Horton, Coldwell Banker Legacy Realtors. List Price; $210k. Staging by MAP Consultants, llc. Furniture Provided by CORT Furniture Rental ABQ. Photos by Mike Vhistadt, Coldwell Banker Legacy Realtors
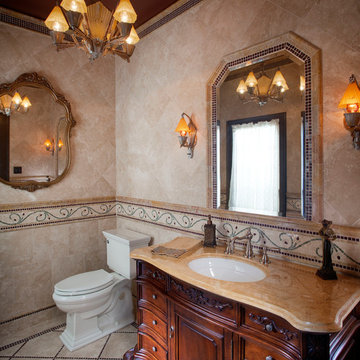
Photography by Chipper Hatter
Inspiration for a mediterranean cloakroom in Los Angeles with a submerged sink, raised-panel cabinets, marble worktops, a two-piece toilet, beige tiles and dark wood cabinets.
Inspiration for a mediterranean cloakroom in Los Angeles with a submerged sink, raised-panel cabinets, marble worktops, a two-piece toilet, beige tiles and dark wood cabinets.
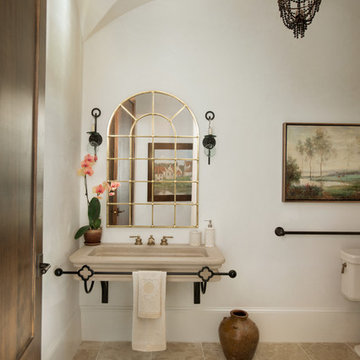
ADA powder room for Design showroom with large stone sink supported by wrought iron towel bar and support, limestone floors, groin vault ceiling and plaster walls
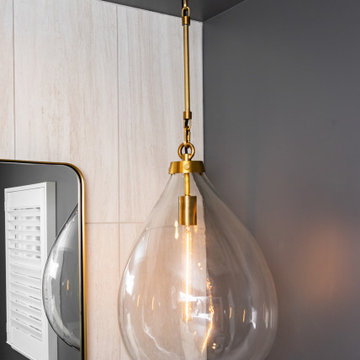
The powder room perfectly pairs drama and design with its sultry color palette and rich gold accents, but the true star of the show in this small space are the oversized teardrop pendant lights that flank the embossed leather vanity.
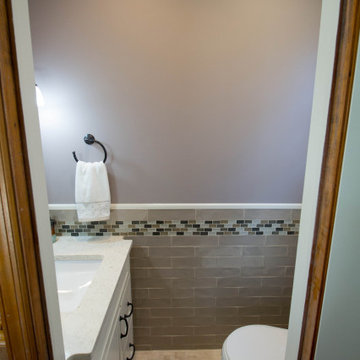
Small powder room off a family room was updated with all new plumbing and electric, and all new interior - vanity, flooring, wall tiles, toilet, lighting.
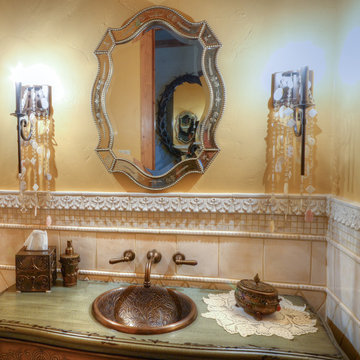
Natural Light Images
Inspiration for a medium sized mediterranean cloakroom in Denver with freestanding cabinets, distressed cabinets, a two-piece toilet, beige tiles, stone tiles, yellow walls, a built-in sink and wooden worktops.
Inspiration for a medium sized mediterranean cloakroom in Denver with freestanding cabinets, distressed cabinets, a two-piece toilet, beige tiles, stone tiles, yellow walls, a built-in sink and wooden worktops.
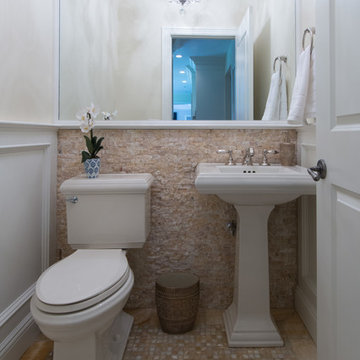
Powder room with neutral colors and design accents
This is an example of a medium sized traditional cloakroom in New York with beige tiles, mosaic tiles, beige walls, a two-piece toilet and a pedestal sink.
This is an example of a medium sized traditional cloakroom in New York with beige tiles, mosaic tiles, beige walls, a two-piece toilet and a pedestal sink.
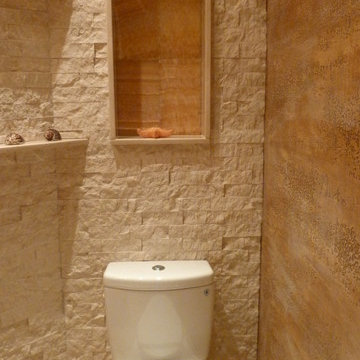
ZANDP
Inspiration for a medium sized mediterranean cloakroom in DC Metro with flat-panel cabinets, medium wood cabinets, a two-piece toilet, beige tiles, stone tiles, marble flooring, a vessel sink, marble worktops and beige walls.
Inspiration for a medium sized mediterranean cloakroom in DC Metro with flat-panel cabinets, medium wood cabinets, a two-piece toilet, beige tiles, stone tiles, marble flooring, a vessel sink, marble worktops and beige walls.
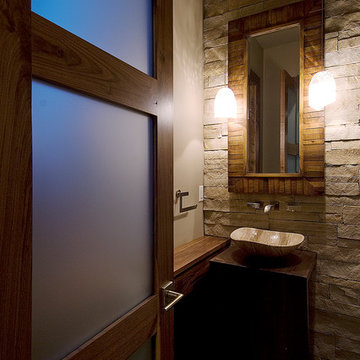
Frosted Panel Doors, Walnut Pedestal with rectangular travertine stone sink, dry stack stone wall to coordinate with wine cellar near by finished with Chill Pendants by LBL
Sunshine Divis
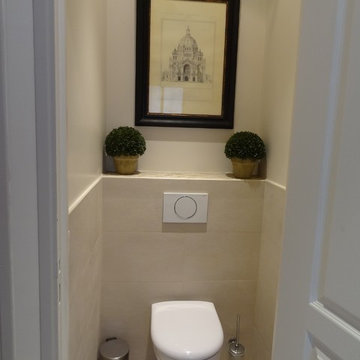
Même les toilettes ont droit à une déco classique chic
Photo of a small classic cloakroom in Paris with a two-piece toilet, beige tiles, beige walls and travertine flooring.
Photo of a small classic cloakroom in Paris with a two-piece toilet, beige tiles, beige walls and travertine flooring.
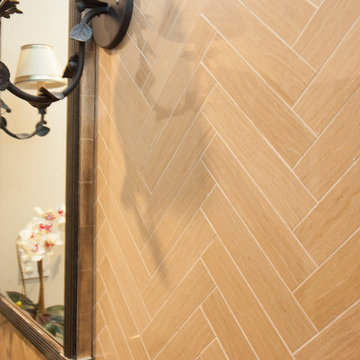
We were excited when the homeowners of this project approached us to help them with their whole house remodel as this is a historic preservation project. The historical society has approved this remodel. As part of that distinction we had to honor the original look of the home; keeping the façade updated but intact. For example the doors and windows are new but they were made as replicas to the originals. The homeowners were relocating from the Inland Empire to be closer to their daughter and grandchildren. One of their requests was additional living space. In order to achieve this we added a second story to the home while ensuring that it was in character with the original structure. The interior of the home is all new. It features all new plumbing, electrical and HVAC. Although the home is a Spanish Revival the homeowners style on the interior of the home is very traditional. The project features a home gym as it is important to the homeowners to stay healthy and fit. The kitchen / great room was designed so that the homewoners could spend time with their daughter and her children. The home features two master bedroom suites. One is upstairs and the other one is down stairs. The homeowners prefer to use the downstairs version as they are not forced to use the stairs. They have left the upstairs master suite as a guest suite.
Enjoy some of the before and after images of this project:
http://www.houzz.com/discussions/3549200/old-garage-office-turned-gym-in-los-angeles
http://www.houzz.com/discussions/3558821/la-face-lift-for-the-patio
http://www.houzz.com/discussions/3569717/la-kitchen-remodel
http://www.houzz.com/discussions/3579013/los-angeles-entry-hall
http://www.houzz.com/discussions/3592549/exterior-shots-of-a-whole-house-remodel-in-la
http://www.houzz.com/discussions/3607481/living-dining-rooms-become-a-library-and-formal-dining-room-in-la
http://www.houzz.com/discussions/3628842/bathroom-makeover-in-los-angeles-ca
http://www.houzz.com/discussions/3640770/sweet-dreams-la-bedroom-remodels
Exterior: Approved by the historical society as a Spanish Revival, the second story of this home was an addition. All of the windows and doors were replicated to match the original styling of the house. The roof is a combination of Gable and Hip and is made of red clay tile. The arched door and windows are typical of Spanish Revival. The home also features a Juliette Balcony and window.
Library / Living Room: The library offers Pocket Doors and custom bookcases.
Powder Room: This powder room has a black toilet and Herringbone travertine.
Kitchen: This kitchen was designed for someone who likes to cook! It features a Pot Filler, a peninsula and an island, a prep sink in the island, and cookbook storage on the end of the peninsula. The homeowners opted for a mix of stainless and paneled appliances. Although they have a formal dining room they wanted a casual breakfast area to enjoy informal meals with their grandchildren. The kitchen also utilizes a mix of recessed lighting and pendant lights. A wine refrigerator and outlets conveniently located on the island and around the backsplash are the modern updates that were important to the homeowners.
Master bath: The master bath enjoys both a soaking tub and a large shower with body sprayers and hand held. For privacy, the bidet was placed in a water closet next to the shower. There is plenty of counter space in this bathroom which even includes a makeup table.
Staircase: The staircase features a decorative niche
Upstairs master suite: The upstairs master suite features the Juliette balcony
Outside: Wanting to take advantage of southern California living the homeowners requested an outdoor kitchen complete with retractable awning. The fountain and lounging furniture keep it light.
Home gym: This gym comes completed with rubberized floor covering and dedicated bathroom. It also features its own HVAC system and wall mounted TV.
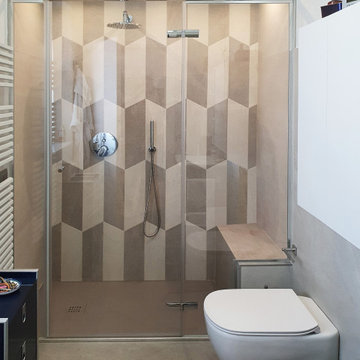
Inspiration for a modern cloakroom in Milan with freestanding cabinets, blue cabinets, a two-piece toilet, beige tiles, porcelain tiles, grey walls, porcelain flooring, a vessel sink, laminate worktops, grey floors, blue worktops and a freestanding vanity unit.
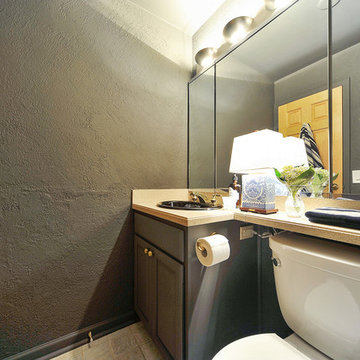
Inspiration for a small modern cloakroom in Chicago with raised-panel cabinets, grey cabinets, solid surface worktops, a two-piece toilet, beige tiles, grey walls, ceramic flooring and a built-in sink.
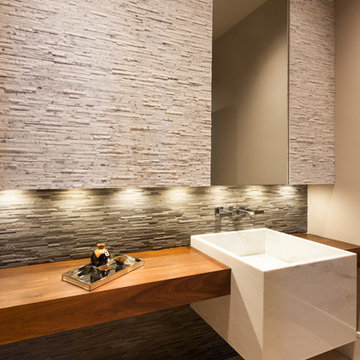
Medium sized contemporary cloakroom in Houston with open cabinets, a two-piece toilet, beige tiles, matchstick tiles, beige walls, porcelain flooring, a trough sink, wooden worktops and beige floors.
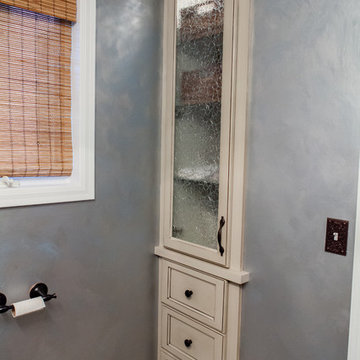
TLC Remodeling
Inspiration for a medium sized classic cloakroom in Minneapolis with flat-panel cabinets, distressed cabinets, a two-piece toilet, beige tiles, blue walls, ceramic flooring, a vessel sink and granite worktops.
Inspiration for a medium sized classic cloakroom in Minneapolis with flat-panel cabinets, distressed cabinets, a two-piece toilet, beige tiles, blue walls, ceramic flooring, a vessel sink and granite worktops.
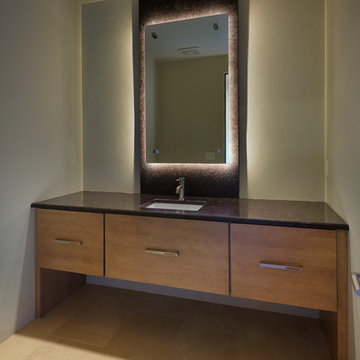
Design ideas for a large contemporary cloakroom in Phoenix with flat-panel cabinets, medium wood cabinets, a two-piece toilet, beige tiles, stone tiles, beige walls, limestone flooring, a submerged sink and granite worktops.
Cloakroom with a Two-piece Toilet and Beige Tiles Ideas and Designs
11