Cloakroom with a Two-piece Toilet and Beige Tiles Ideas and Designs
Refine by:
Budget
Sort by:Popular Today
241 - 260 of 854 photos
Item 1 of 3
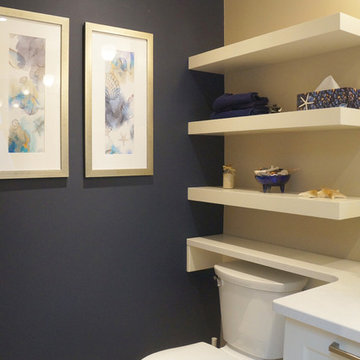
Stefanie Coleman-Dias
Small traditional cloakroom in Toronto with recessed-panel cabinets, white cabinets, a two-piece toilet, beige tiles, blue walls, a submerged sink and engineered stone worktops.
Small traditional cloakroom in Toronto with recessed-panel cabinets, white cabinets, a two-piece toilet, beige tiles, blue walls, a submerged sink and engineered stone worktops.
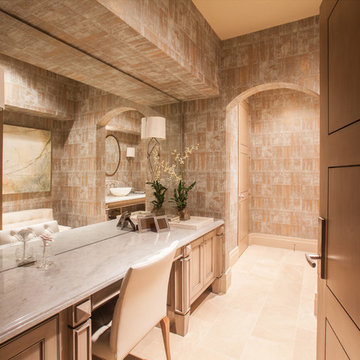
The ladies powder room is the perfect place to freshen up after a swim or session in the exercise room. The custom wall treatment adds drama the this smaller space while also setting the tone for the color scheme. A quartzite counter at the vanity imparts the elegance of marble but with a much more durable surface. An expansive wall-to-wall mirror at the vanity helps the room to feel more spacious and also provides a glimpse of the adjacent vanity and the beautiful artwork selected for the space.
Photos by: Julie Soefer
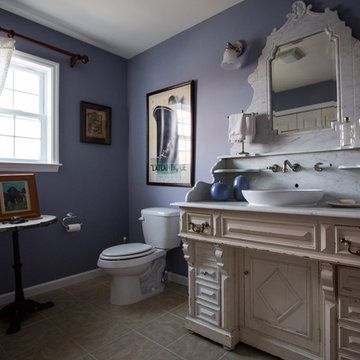
Constance Schiano Photography
Medium sized bohemian cloakroom in New York with a vessel sink, raised-panel cabinets, white cabinets, marble worktops, a two-piece toilet, beige tiles and ceramic tiles.
Medium sized bohemian cloakroom in New York with a vessel sink, raised-panel cabinets, white cabinets, marble worktops, a two-piece toilet, beige tiles and ceramic tiles.
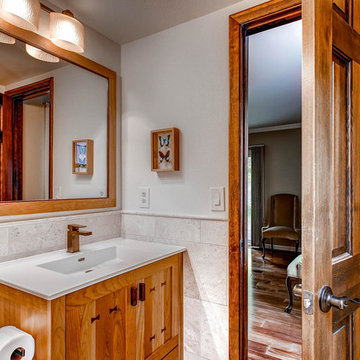
This vanity has an extra bit of custom detailing with the dark wood "bow tie" inserts. Our in-house cabinet line, Vern & Burl, loves to incorporate unique inserts.
TJ, Virtuance
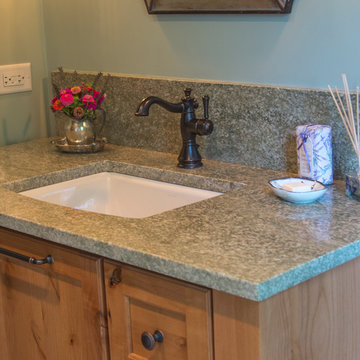
Photo of a small country cloakroom in Chicago with flat-panel cabinets, light wood cabinets, a two-piece toilet, beige tiles, ceramic tiles, green walls, porcelain flooring, a submerged sink and granite worktops.
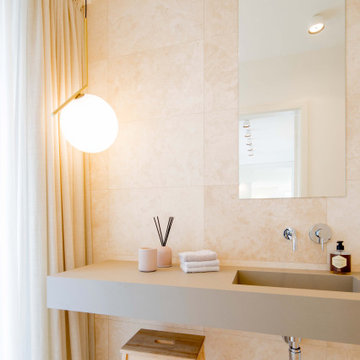
Large contemporary cloakroom in Dusseldorf with a two-piece toilet, beige tiles, travertine tiles, beige walls, travertine flooring, an integrated sink, concrete worktops, beige floors, brown worktops and a floating vanity unit.
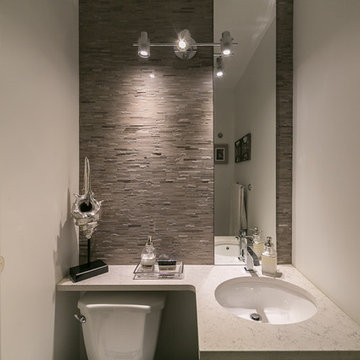
Small modern cloakroom in Edmonton with a submerged sink, engineered stone worktops, beige tiles, white walls, a two-piece toilet and matchstick tiles.
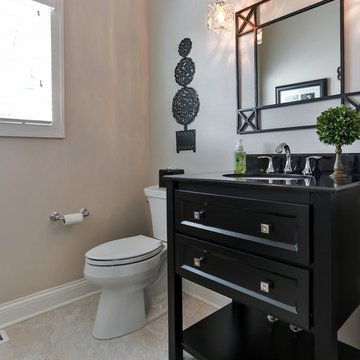
Lowell Custom Homes, Lake Geneva, WI.
Vanity for powder room in black finish, pendant lighting and drawer storage.
Victoria McHugh Photography
Inspiration for a small traditional cloakroom in Milwaukee with recessed-panel cabinets, a two-piece toilet, beige tiles, porcelain tiles, beige walls, porcelain flooring, a submerged sink, solid surface worktops and black cabinets.
Inspiration for a small traditional cloakroom in Milwaukee with recessed-panel cabinets, a two-piece toilet, beige tiles, porcelain tiles, beige walls, porcelain flooring, a submerged sink, solid surface worktops and black cabinets.
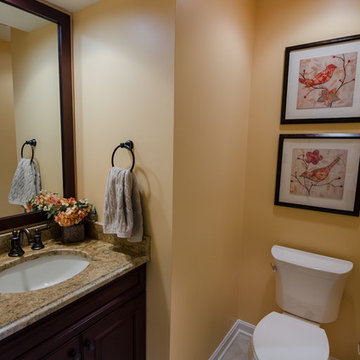
Photo by Jacqueline Binkley
Design ideas for a small traditional cloakroom in DC Metro with dark wood cabinets, granite worktops, beige tiles, porcelain flooring, a submerged sink, raised-panel cabinets, a two-piece toilet and yellow walls.
Design ideas for a small traditional cloakroom in DC Metro with dark wood cabinets, granite worktops, beige tiles, porcelain flooring, a submerged sink, raised-panel cabinets, a two-piece toilet and yellow walls.
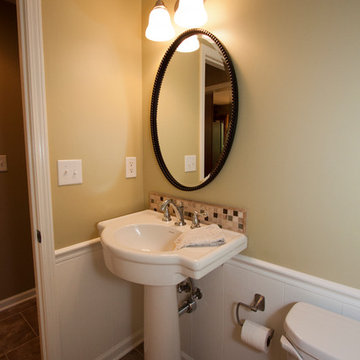
Before
The powder room was crowded with the vanity and extended counter.
After
The white pedestal sink provided the perfect fit for a powder room, with its large overhang for soap and hand towels. The painted wainscot is a classic back drop for the new comfort height toilet.
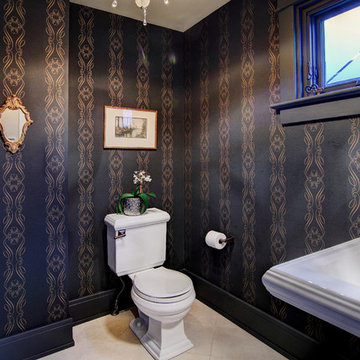
Photo of a large classic cloakroom in Calgary with a pedestal sink, a two-piece toilet, beige tiles, black walls and porcelain flooring.
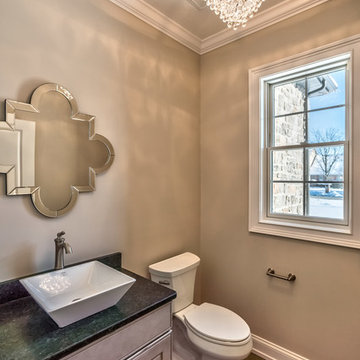
powder room
Photo of a medium sized classic cloakroom in Other with raised-panel cabinets, beige cabinets, a two-piece toilet, beige tiles, beige walls, medium hardwood flooring, a vessel sink, granite worktops and grey floors.
Photo of a medium sized classic cloakroom in Other with raised-panel cabinets, beige cabinets, a two-piece toilet, beige tiles, beige walls, medium hardwood flooring, a vessel sink, granite worktops and grey floors.
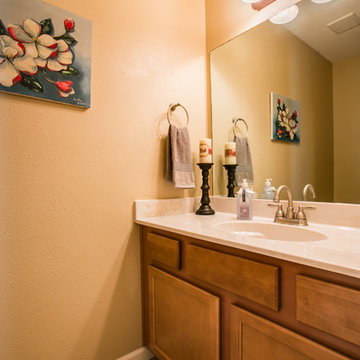
For More Information, Contact Wayne Story, Wayne@waynebuyshouses.com and 505-220-7288. Open House Sunday, July 31st, 2pm to 4pm. Staging by MAP Consultants, llc (me) furniture provided by CORT Furniture Rental ABQ. Photos Courtesy of Josh Frick, FotoVan.com
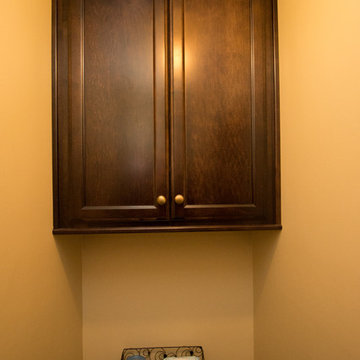
KraftMaid maple peppercorn cabinetry with Cambria Nevern countertops with waterfall edge, Kohler oval biscuit sinks with brushed bronze faucets and oil rubbed bronze accessories, Roma Almond shower tile with glass and quartzite mosaic wall, vinyl plank flooring.
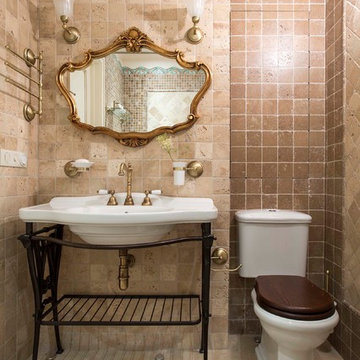
Евгений Кулибаба
Design ideas for a traditional cloakroom in Moscow with open cabinets, a two-piece toilet, beige tiles, brown tiles, a console sink and multi-coloured floors.
Design ideas for a traditional cloakroom in Moscow with open cabinets, a two-piece toilet, beige tiles, brown tiles, a console sink and multi-coloured floors.
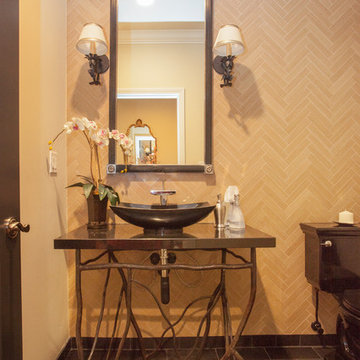
We were excited when the homeowners of this project approached us to help them with their whole house remodel as this is a historic preservation project. The historical society has approved this remodel. As part of that distinction we had to honor the original look of the home; keeping the façade updated but intact. For example the doors and windows are new but they were made as replicas to the originals. The homeowners were relocating from the Inland Empire to be closer to their daughter and grandchildren. One of their requests was additional living space. In order to achieve this we added a second story to the home while ensuring that it was in character with the original structure. The interior of the home is all new. It features all new plumbing, electrical and HVAC. Although the home is a Spanish Revival the homeowners style on the interior of the home is very traditional. The project features a home gym as it is important to the homeowners to stay healthy and fit. The kitchen / great room was designed so that the homewoners could spend time with their daughter and her children. The home features two master bedroom suites. One is upstairs and the other one is down stairs. The homeowners prefer to use the downstairs version as they are not forced to use the stairs. They have left the upstairs master suite as a guest suite.
Enjoy some of the before and after images of this project:
http://www.houzz.com/discussions/3549200/old-garage-office-turned-gym-in-los-angeles
http://www.houzz.com/discussions/3558821/la-face-lift-for-the-patio
http://www.houzz.com/discussions/3569717/la-kitchen-remodel
http://www.houzz.com/discussions/3579013/los-angeles-entry-hall
http://www.houzz.com/discussions/3592549/exterior-shots-of-a-whole-house-remodel-in-la
http://www.houzz.com/discussions/3607481/living-dining-rooms-become-a-library-and-formal-dining-room-in-la
http://www.houzz.com/discussions/3628842/bathroom-makeover-in-los-angeles-ca
http://www.houzz.com/discussions/3640770/sweet-dreams-la-bedroom-remodels
Exterior: Approved by the historical society as a Spanish Revival, the second story of this home was an addition. All of the windows and doors were replicated to match the original styling of the house. The roof is a combination of Gable and Hip and is made of red clay tile. The arched door and windows are typical of Spanish Revival. The home also features a Juliette Balcony and window.
Library / Living Room: The library offers Pocket Doors and custom bookcases.
Powder Room: This powder room has a black toilet and Herringbone travertine.
Kitchen: This kitchen was designed for someone who likes to cook! It features a Pot Filler, a peninsula and an island, a prep sink in the island, and cookbook storage on the end of the peninsula. The homeowners opted for a mix of stainless and paneled appliances. Although they have a formal dining room they wanted a casual breakfast area to enjoy informal meals with their grandchildren. The kitchen also utilizes a mix of recessed lighting and pendant lights. A wine refrigerator and outlets conveniently located on the island and around the backsplash are the modern updates that were important to the homeowners.
Master bath: The master bath enjoys both a soaking tub and a large shower with body sprayers and hand held. For privacy, the bidet was placed in a water closet next to the shower. There is plenty of counter space in this bathroom which even includes a makeup table.
Staircase: The staircase features a decorative niche
Upstairs master suite: The upstairs master suite features the Juliette balcony
Outside: Wanting to take advantage of southern California living the homeowners requested an outdoor kitchen complete with retractable awning. The fountain and lounging furniture keep it light.
Home gym: This gym comes completed with rubberized floor covering and dedicated bathroom. It also features its own HVAC system and wall mounted TV.
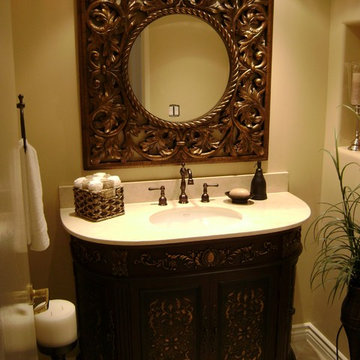
Small classic cloakroom in Los Angeles with a submerged sink, freestanding cabinets, dark wood cabinets, engineered stone worktops, a two-piece toilet, beige tiles, beige walls and porcelain flooring.
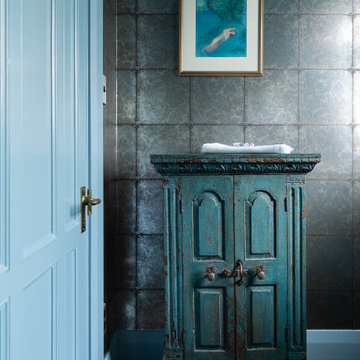
A dark and moody powder room with blue ceiling and trims. An art deco vanity, toilet and Indian Antique storage cabinet make this bathroom feel unique.
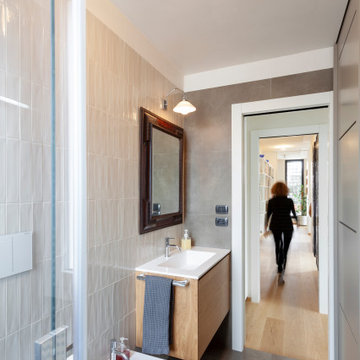
secondo bagno con angolo lavanderia, doccia con piatto doccia in continuità con il pavimento e box doccia scorrevole, nicchia per prodotti da bagno, sanitari a terra back to wall e arredobagno in rovere con piano e lavabo integrato in solid surface
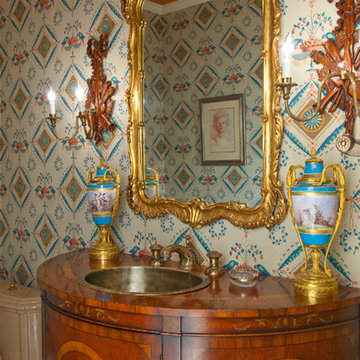
Traditional Powder off the formal reception rooms with a exotic wood demi-lune vanity sink cabinet. Beautiful wallpaper pattern exactly matches the Ormolu mounted urns with complimentary carved mirror & carved sconces above.
Cloakroom with a Two-piece Toilet and Beige Tiles Ideas and Designs
13