Cloakroom with a Two-piece Toilet and Dark Hardwood Flooring Ideas and Designs
Refine by:
Budget
Sort by:Popular Today
181 - 200 of 832 photos
Item 1 of 3
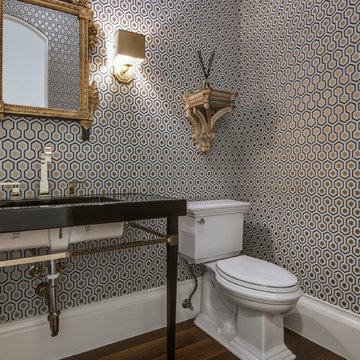
Inspiration for a mediterranean cloakroom in Dallas with a submerged sink, a two-piece toilet, multi-coloured walls, dark hardwood flooring and black worktops.
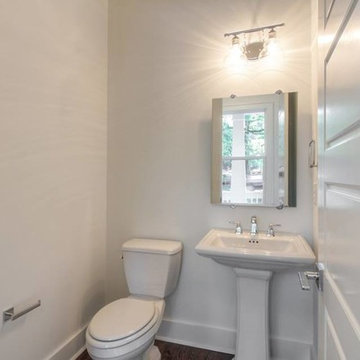
Craftsman Residential
Design ideas for a small classic cloakroom in Nashville with a two-piece toilet, white walls, dark hardwood flooring and a pedestal sink.
Design ideas for a small classic cloakroom in Nashville with a two-piece toilet, white walls, dark hardwood flooring and a pedestal sink.
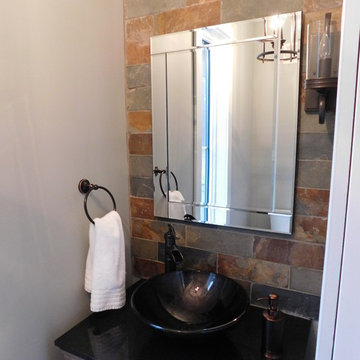
Solomon Home
Photos: Christiana Gianzanti, Arley Wholesale
Inspiration for a small traditional cloakroom in New York with recessed-panel cabinets, grey cabinets, a two-piece toilet, beige tiles, brown tiles, stone tiles, beige walls, dark hardwood flooring, a vessel sink, granite worktops, brown floors and black worktops.
Inspiration for a small traditional cloakroom in New York with recessed-panel cabinets, grey cabinets, a two-piece toilet, beige tiles, brown tiles, stone tiles, beige walls, dark hardwood flooring, a vessel sink, granite worktops, brown floors and black worktops.
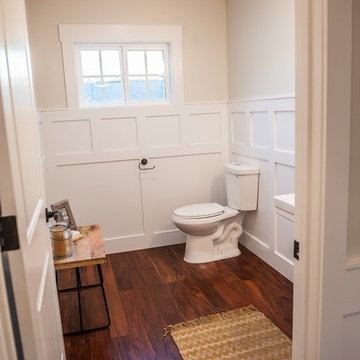
Design ideas for a large classic cloakroom in Phoenix with a pedestal sink, dark hardwood flooring, a two-piece toilet and beige walls.
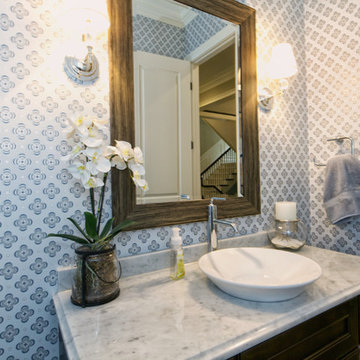
Krista Sobkowiak
Design ideas for a large beach style cloakroom in Chicago with dark wood cabinets, a two-piece toilet, multi-coloured walls, dark hardwood flooring, a vessel sink, marble worktops and grey worktops.
Design ideas for a large beach style cloakroom in Chicago with dark wood cabinets, a two-piece toilet, multi-coloured walls, dark hardwood flooring, a vessel sink, marble worktops and grey worktops.
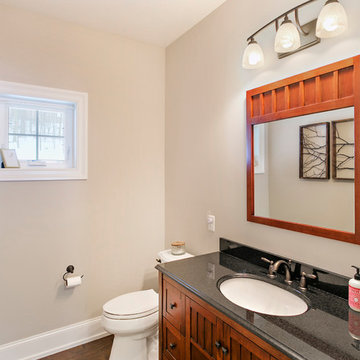
Design ideas for a medium sized classic cloakroom in Other with shaker cabinets, brown cabinets, a two-piece toilet, grey walls, dark hardwood flooring, a submerged sink, granite worktops and brown floors.
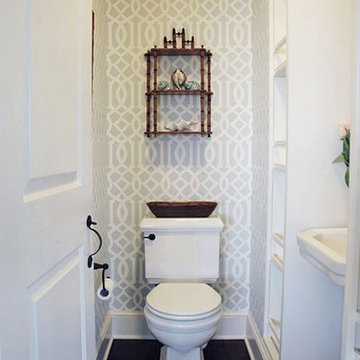
This is an example of a classic cloakroom in New York with a two-piece toilet, white walls, dark hardwood flooring, a pedestal sink and brown floors.
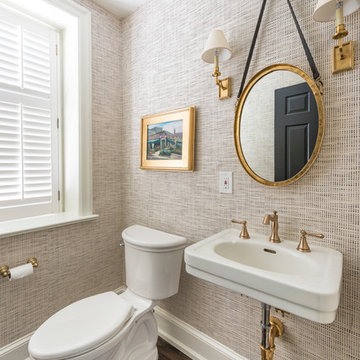
Formal powder room off entry has original suspended porcelain sink, brass fixtures and matching brass sconces. Grass wallpaper and dark hardwood floors.
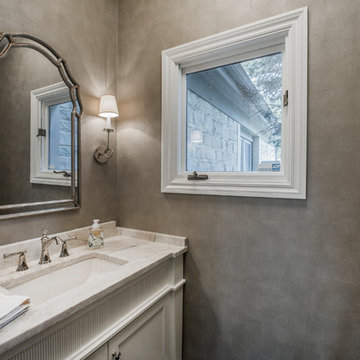
Small traditional cloakroom in Columbus with white cabinets, freestanding cabinets, a two-piece toilet, beige walls, dark hardwood flooring, a submerged sink, marble worktops and beige worktops.
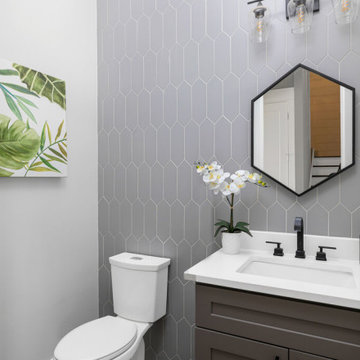
Photo of a medium sized traditional cloakroom in Atlanta with shaker cabinets, grey cabinets, a two-piece toilet, grey tiles, ceramic tiles, grey walls, dark hardwood flooring, a submerged sink, quartz worktops, brown floors, white worktops and a freestanding vanity unit.

Classic cloakroom in New York with white cabinets, a two-piece toilet, dark hardwood flooring, a submerged sink, engineered stone worktops, brown floors, grey worktops, raised-panel cabinets, multi-coloured walls and a dado rail.
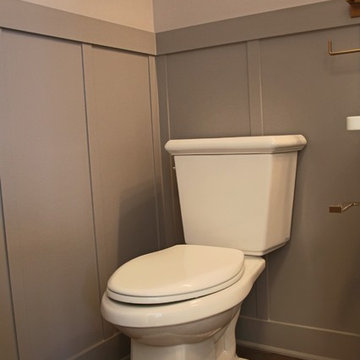
Deanna Kriskovich
Photo of a small contemporary cloakroom in Minneapolis with shaker cabinets, white cabinets, a two-piece toilet, beige walls, dark hardwood flooring, a submerged sink, quartz worktops, brown floors and white worktops.
Photo of a small contemporary cloakroom in Minneapolis with shaker cabinets, white cabinets, a two-piece toilet, beige walls, dark hardwood flooring, a submerged sink, quartz worktops, brown floors and white worktops.
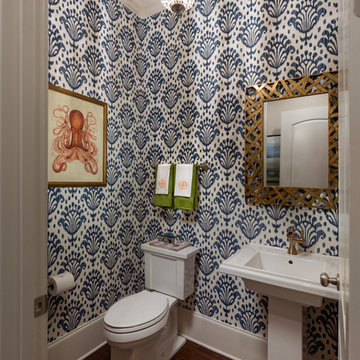
This transitional blue and white powder room is clad in geometric wallpaper and boasts a gold-finish hanging mirror mounted above a rectangular white pedestal sink finished with a brass faucet. The bold orange Octopus print and accent towels provide pops of color to the finished space.
Jim Roof Photography

Martha O'Hara Interiors, Interior Design & Photo Styling | Elevation Homes, Builder | Troy Thies, Photography | Murphy & Co Design, Architect |
Please Note: All “related,” “similar,” and “sponsored” products tagged or listed by Houzz are not actual products pictured. They have not been approved by Martha O’Hara Interiors nor any of the professionals credited. For information about our work, please contact design@oharainteriors.com.
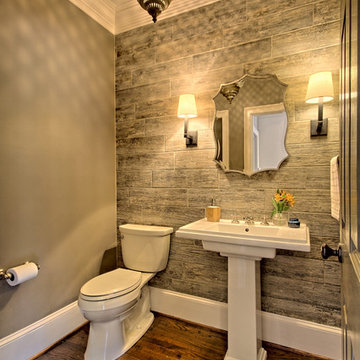
Remodel by CSI Kitchen & Bath Studio. Photography by Kurtis Miller Photography.
This is an example of a traditional cloakroom in Atlanta with a two-piece toilet, porcelain tiles, grey walls, dark hardwood flooring and a pedestal sink.
This is an example of a traditional cloakroom in Atlanta with a two-piece toilet, porcelain tiles, grey walls, dark hardwood flooring and a pedestal sink.
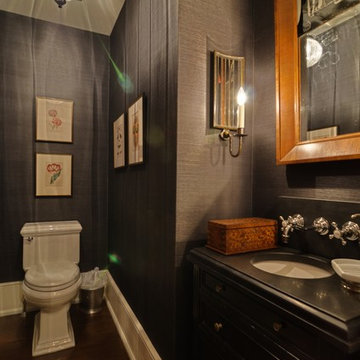
This is an example of a large classic cloakroom in Philadelphia with black cabinets, a two-piece toilet, grey walls, dark hardwood flooring, a submerged sink and limestone worktops.
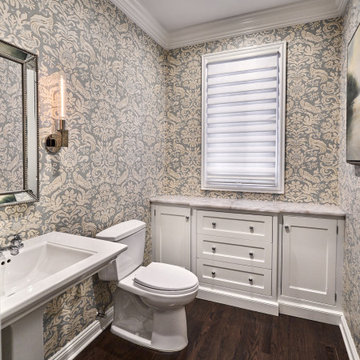
The Clients wanted the powder room to have a “wow factor” so TZS installed hand made damask wallcovering throughout and installed a gorgeous semi-precious quartzite top over the storage cabinet.
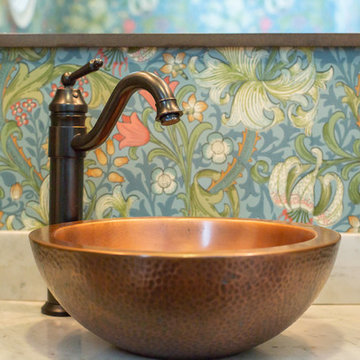
A little jewel box powder room off the kitchen. A vintage vanity found at Brimfield, copper sink, oil rubbed bronze fixtures, lighting and mirror, and Sanderson wallpaper complete the old/new look!
Karissa Vantassel Photography
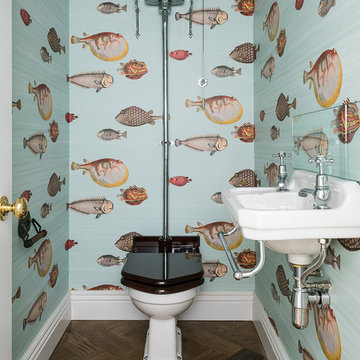
This is an example of a coastal cloakroom in London with a two-piece toilet, multi-coloured walls, dark hardwood flooring and a wall-mounted sink.

Overland Park Interior Designer, Arlene Ladegaard, of Design Connection, Inc. was contacted by the client after Brackman Construction recommended her. Prior to beginning the remodel, the Powder Room had outdated cabinetry, tile, plumbing fixtures, and poor lighting.
Ladegaard believes that Powder Rooms should have personality and sat out to transform the space as such. The new dark wood floors compliment the walls which are covered with a stately gray and white geometric patterned wallpaper. A new gray painted vanity with a Carrara Marble counter replaces the old oak vanity, and a pair of sconces, new mirror, and ceiling fixture add to the ambiance of the room.
Ladegaard decided to remove a closet that was not in good use, and instead, uses a beautiful etagere to display accessories that complement the overall palette and style of the house. Upon completion, the client is happy with the updates and loves the exquisite styling that is symbolic of his newly updated residence.
Design Connection, Inc. provided: space plans, elevations, lighting, material selections, wallpaper, furnishings, artwork, accessories, a liaison with the contractor, and project management.
Cloakroom with a Two-piece Toilet and Dark Hardwood Flooring Ideas and Designs
10