Cloakroom with Beige Tiles and a Vessel Sink Ideas and Designs
Refine by:
Budget
Sort by:Popular Today
1 - 20 of 1,016 photos
Item 1 of 3

This is an example of a small contemporary cloakroom in Chicago with beige tiles, beige walls, a vessel sink, wooden worktops, brown worktops, a floating vanity unit, medium wood cabinets, porcelain tiles and ceramic flooring.

Fire Dance Parade of Homes Texas Hill Country Powder Bath
https://www.hillcountrylight.com

Lynnette Bauer - 360REI
Photo of a small contemporary cloakroom in Minneapolis with a wall mounted toilet, stone tiles, ceramic flooring, a vessel sink, granite worktops, brown floors, beige tiles, green walls and flat-panel cabinets.
Photo of a small contemporary cloakroom in Minneapolis with a wall mounted toilet, stone tiles, ceramic flooring, a vessel sink, granite worktops, brown floors, beige tiles, green walls and flat-panel cabinets.
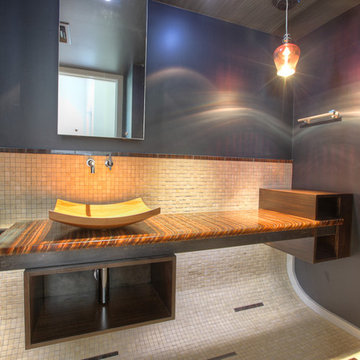
Inspiration for a medium sized contemporary cloakroom in Houston with a vessel sink, beige tiles, brown tiles, stone tiles, grey walls, limestone flooring, onyx worktops, beige floors and brown worktops.
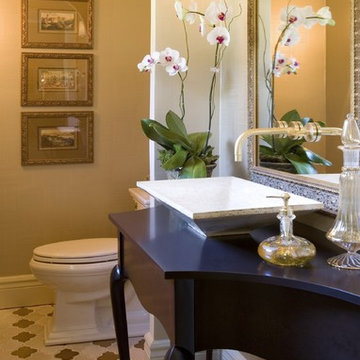
Traditional with a bit of contemporary, wall mount faucet set on a traditional mirror and a blending of golden tone in a Moroccan style tile from Ann Sack, custom designed millwork to fit the narrow powder room space

Inspiration for a small classic cloakroom in Chicago with beige tiles, ceramic tiles, beige walls, a vessel sink, engineered stone worktops, beige worktops, a floating vanity unit and wallpapered walls.

Perfection. Enough Said
This is an example of a medium sized contemporary cloakroom in Miami with flat-panel cabinets, beige cabinets, a one-piece toilet, beige tiles, slate tiles, beige walls, light hardwood flooring, a vessel sink, marble worktops, beige floors, white worktops, a floating vanity unit and wallpapered walls.
This is an example of a medium sized contemporary cloakroom in Miami with flat-panel cabinets, beige cabinets, a one-piece toilet, beige tiles, slate tiles, beige walls, light hardwood flooring, a vessel sink, marble worktops, beige floors, white worktops, a floating vanity unit and wallpapered walls.

This 5 bedrooms, 3.4 baths, 3,359 sq. ft. Contemporary home with stunning floor-to-ceiling glass throughout, wows with abundant natural light. The open concept is built for entertaining, and the counter-to-ceiling kitchen backsplashes provide a multi-textured visual effect that works playfully with the monolithic linear fireplace. The spa-like master bath also intrigues with a 3-dimensional tile and free standing tub. Photos by Etherdox Photography.

A cramped and dated kitchen was completely removed. New custom cabinets, built-in wine storage and shelves came from the same shop. Quartz waterfall counters were installed with all-new flooring, LED light fixtures, plumbing fixtures and appliances. A new sliding pocket door provides access from the dining room to the powder room as well as to the backyard. A new tankless toilet as well as new finishes on floor, walls and ceiling make a small powder room feel larger than it is in real life.
Photography:
Chris Gaede Photography
http://www.chrisgaede.com

This gem of a house was built in the 1950s, when its neighborhood undoubtedly felt remote. The university footprint has expanded in the 70 years since, however, and today this home sits on prime real estate—easy biking and reasonable walking distance to campus.
When it went up for sale in 2017, it was largely unaltered. Our clients purchased it to renovate and resell, and while we all knew we'd need to add square footage to make it profitable, we also wanted to respect the neighborhood and the house’s own history. Swedes have a word that means “just the right amount”: lagom. It is a guiding philosophy for us at SYH, and especially applied in this renovation. Part of the soul of this house was about living in just the right amount of space. Super sizing wasn’t a thing in 1950s America. So, the solution emerged: keep the original rectangle, but add an L off the back.
With no owner to design with and for, SYH created a layout to appeal to the masses. All public spaces are the back of the home--the new addition that extends into the property’s expansive backyard. A den and four smallish bedrooms are atypically located in the front of the house, in the original 1500 square feet. Lagom is behind that choice: conserve space in the rooms where you spend most of your time with your eyes shut. Put money and square footage toward the spaces in which you mostly have your eyes open.
In the studio, we started calling this project the Mullet Ranch—business up front, party in the back. The front has a sleek but quiet effect, mimicking its original low-profile architecture street-side. It’s very Hoosier of us to keep appearances modest, we think. But get around to the back, and surprise! lofted ceilings and walls of windows. Gorgeous.

Small rural cloakroom in Los Angeles with open cabinets, white cabinets, beige tiles, beige walls, light hardwood flooring, a vessel sink, marble worktops and white worktops.
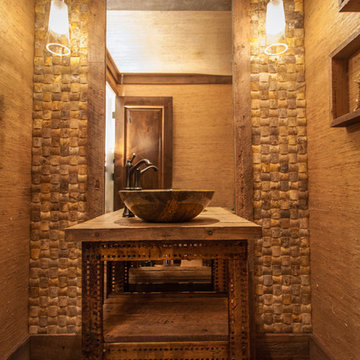
Jane Jeffery
This is an example of a small world-inspired cloakroom in Orange County with a vessel sink, open cabinets, distressed cabinets, wooden worktops, a two-piece toilet, beige tiles, stone tiles, beige walls, medium hardwood flooring and brown worktops.
This is an example of a small world-inspired cloakroom in Orange County with a vessel sink, open cabinets, distressed cabinets, wooden worktops, a two-piece toilet, beige tiles, stone tiles, beige walls, medium hardwood flooring and brown worktops.

Medium sized contemporary cloakroom in Other with flat-panel cabinets, white cabinets, a wall mounted toilet, beige tiles, porcelain tiles, beige walls, porcelain flooring, a vessel sink, solid surface worktops, brown floors, white worktops and a floating vanity unit.

The initial inspiration for this Powder Room was to have a water feature behind the vessel sink. The concept was exciting but hardly practical. The solution to a water feature is a mosaic tile called raindrop that is installed floor to ceiling to add to the dramatic scale of the trough faucet. The custom lattice wood detailed ceiling adds the finishing touch to this Asian inspired Powder Room.Photography by Carlson Productions, LLC

Streamline Interiors, LLC - The room is fitted with a Toto bidet/toilet.
Large contemporary cloakroom in Phoenix with shaker cabinets, medium wood cabinets, a bidet, beige tiles, porcelain tiles, porcelain flooring, a vessel sink, engineered stone worktops and blue walls.
Large contemporary cloakroom in Phoenix with shaker cabinets, medium wood cabinets, a bidet, beige tiles, porcelain tiles, porcelain flooring, a vessel sink, engineered stone worktops and blue walls.

This is an example of a small traditional cloakroom in Other with a vessel sink, flat-panel cabinets, light wood cabinets, granite worktops, a two-piece toilet, brown tiles, beige tiles, beige walls, porcelain flooring and grey floors.

庭住の舎|Studio tanpopo-gumi
撮影|野口 兼史
豊かな自然を感じる中庭を内包する住まい。日々の何気ない日常を 四季折々に 豊かに・心地良く・・・
Design ideas for a small modern cloakroom in Other with beaded cabinets, brown cabinets, beige tiles, mosaic tiles, beige walls, dark hardwood flooring, a vessel sink, wooden worktops, brown floors, brown worktops, a built in vanity unit, a wallpapered ceiling and wallpapered walls.
Design ideas for a small modern cloakroom in Other with beaded cabinets, brown cabinets, beige tiles, mosaic tiles, beige walls, dark hardwood flooring, a vessel sink, wooden worktops, brown floors, brown worktops, a built in vanity unit, a wallpapered ceiling and wallpapered walls.

Small traditional cloakroom in Other with a two-piece toilet, blue tiles, green tiles, orange tiles, red tiles, beige tiles, multi-coloured tiles, mosaic tiles, red walls, dark hardwood flooring, a vessel sink and tiled worktops.
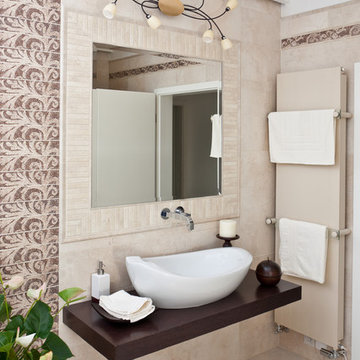
Mixing colors and designs will give your new bathroom a unique edge.
This is an example of a contemporary cloakroom in Los Angeles with a vessel sink, wooden worktops and beige tiles.
This is an example of a contemporary cloakroom in Los Angeles with a vessel sink, wooden worktops and beige tiles.
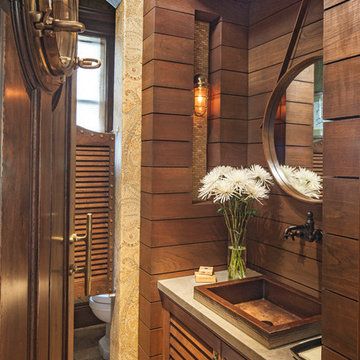
Design ideas for a nautical cloakroom in Los Angeles with a vessel sink, medium wood cabinets and beige tiles.
Cloakroom with Beige Tiles and a Vessel Sink Ideas and Designs
1