Cloakroom with Black Walls and a Wallpapered Ceiling Ideas and Designs
Refine by:
Budget
Sort by:Popular Today
1 - 20 of 42 photos
Item 1 of 3

This is an example of a small contemporary cloakroom in Other with flat-panel cabinets, orange cabinets, a wall mounted toilet, black tiles, ceramic tiles, black walls, porcelain flooring, a vessel sink, wooden worktops, brown floors, beige worktops, feature lighting, a floating vanity unit, a wallpapered ceiling and panelled walls.

Slab vanity with custom brass integrated into the design.
Design ideas for a medium sized contemporary cloakroom in Charleston with black cabinets, black walls, light hardwood flooring, a vessel sink, marble worktops, beige floors, black worktops, a freestanding vanity unit, a wallpapered ceiling and wallpapered walls.
Design ideas for a medium sized contemporary cloakroom in Charleston with black cabinets, black walls, light hardwood flooring, a vessel sink, marble worktops, beige floors, black worktops, a freestanding vanity unit, a wallpapered ceiling and wallpapered walls.

Complete powder room remodel
Design ideas for a small cloakroom in Denver with white cabinets, a one-piece toilet, black walls, light hardwood flooring, an integrated sink, a freestanding vanity unit, a wallpapered ceiling and wainscoting.
Design ideas for a small cloakroom in Denver with white cabinets, a one-piece toilet, black walls, light hardwood flooring, an integrated sink, a freestanding vanity unit, a wallpapered ceiling and wainscoting.

Stunning black and gold powder room
Tony Soluri Photography
Photo of a medium sized contemporary cloakroom in Chicago with flat-panel cabinets, black cabinets, a two-piece toilet, black walls, porcelain flooring, a submerged sink, quartz worktops, black floors, black worktops, feature lighting, a built in vanity unit, a wallpapered ceiling and wallpapered walls.
Photo of a medium sized contemporary cloakroom in Chicago with flat-panel cabinets, black cabinets, a two-piece toilet, black walls, porcelain flooring, a submerged sink, quartz worktops, black floors, black worktops, feature lighting, a built in vanity unit, a wallpapered ceiling and wallpapered walls.
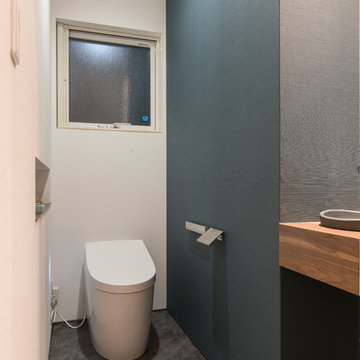
Inspiration for a medium sized modern cloakroom in Other with open cabinets, white cabinets, black walls, a submerged sink, green floors, a built in vanity unit, a wallpapered ceiling and wallpapered walls.
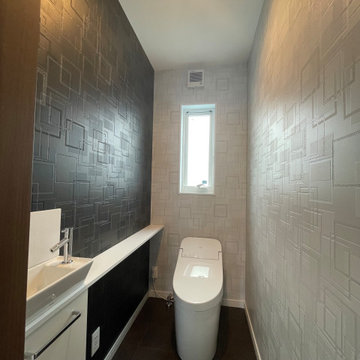
Medium sized cloakroom in Other with beaded cabinets, white cabinets, a one-piece toilet, black walls, vinyl flooring, black floors, a feature wall, a built in vanity unit and a wallpapered ceiling.
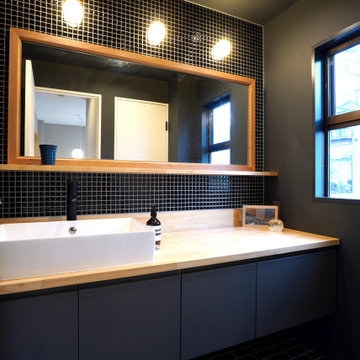
IKEAのキッチンキャビネット加工+木製天板の洗面台。ダークネイビー壁紙と床タイルはレトロなネイビー
Inspiration for a cloakroom in Tokyo Suburbs with flat-panel cabinets, grey cabinets, black tiles, mosaic tiles, black walls, ceramic flooring, a vessel sink, laminate worktops, black floors, a built in vanity unit, a wallpapered ceiling and wallpapered walls.
Inspiration for a cloakroom in Tokyo Suburbs with flat-panel cabinets, grey cabinets, black tiles, mosaic tiles, black walls, ceramic flooring, a vessel sink, laminate worktops, black floors, a built in vanity unit, a wallpapered ceiling and wallpapered walls.
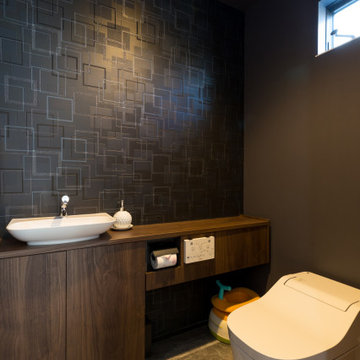
Inspiration for a modern cloakroom in Other with black walls, vinyl flooring, grey floors, a wallpapered ceiling and wallpapered walls.
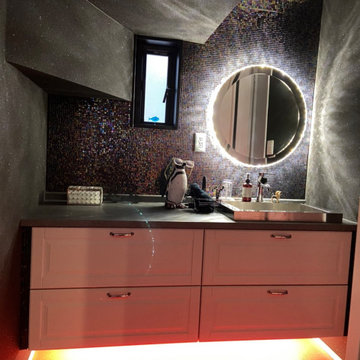
個性的でオシャレな洗面所
Medium sized cloakroom in Other with recessed-panel cabinets, black cabinets, black tiles, black walls, pink floors, black worktops, a built in vanity unit, a wallpapered ceiling and wallpapered walls.
Medium sized cloakroom in Other with recessed-panel cabinets, black cabinets, black tiles, black walls, pink floors, black worktops, a built in vanity unit, a wallpapered ceiling and wallpapered walls.
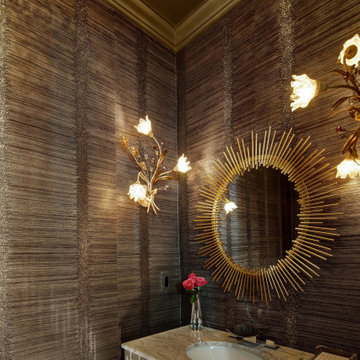
Scalamandre crystal beaded wallcovering makes this a powder room to stun your guests with the charcoal color walls and metallic silver ceiling. The vanity is mirror that reflects the beaded wallcvoering and the circular metal spiked mirror is the a compliment to the linear lines. I love the clien'ts own sconces for adramatic accent that she didn't know where to put them and I love them there!
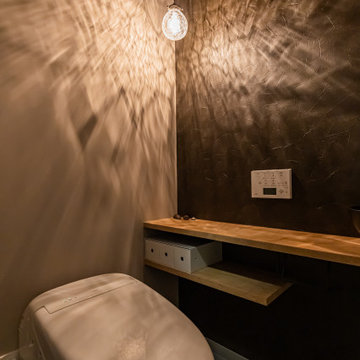
お客様お気に入りのペンダントライトが映えるよう、アクセントクロスは黒色を採用。
他のお部屋とは違った雰囲気に。
Photo of a medium sized modern cloakroom in Kobe with black walls, a wallpapered ceiling and wallpapered walls.
Photo of a medium sized modern cloakroom in Kobe with black walls, a wallpapered ceiling and wallpapered walls.
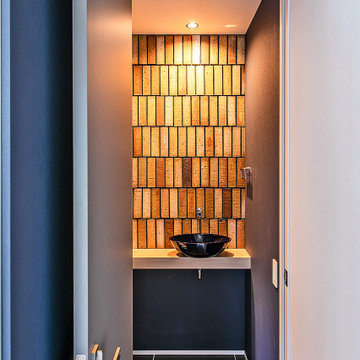
閉鎖の中の解放 栗東小野の家
Inspiration for a contemporary cloakroom in Other with open cabinets, light wood cabinets, porcelain tiles, black walls, porcelain flooring, black floors, a built in vanity unit and a wallpapered ceiling.
Inspiration for a contemporary cloakroom in Other with open cabinets, light wood cabinets, porcelain tiles, black walls, porcelain flooring, black floors, a built in vanity unit and a wallpapered ceiling.
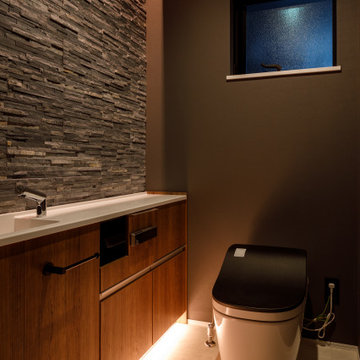
間接照明でラグジュアリー
タイル貼りとダークトーンで落ち着く空間に
Small cloakroom in Other with beaded cabinets, medium wood cabinets, a one-piece toilet, grey tiles, stone tiles, black walls, vinyl flooring, solid surface worktops, white floors, white worktops, a floating vanity unit, a wallpapered ceiling and wallpapered walls.
Small cloakroom in Other with beaded cabinets, medium wood cabinets, a one-piece toilet, grey tiles, stone tiles, black walls, vinyl flooring, solid surface worktops, white floors, white worktops, a floating vanity unit, a wallpapered ceiling and wallpapered walls.
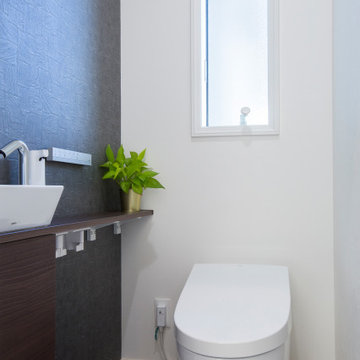
Photo of a modern cloakroom in Other with a one-piece toilet, black walls, vinyl flooring, grey floors, a feature wall, a wallpapered ceiling and wallpapered walls.
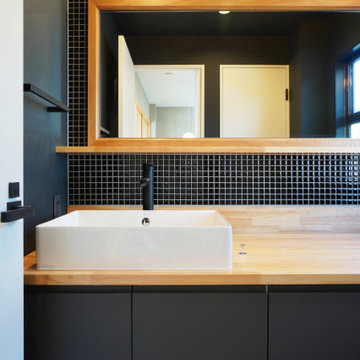
Cloakroom in Tokyo Suburbs with flat-panel cabinets, grey cabinets, black tiles, mosaic tiles, black walls, ceramic flooring, a vessel sink, wooden worktops, blue floors, beige worktops, feature lighting, a built in vanity unit, a wallpapered ceiling and wallpapered walls.
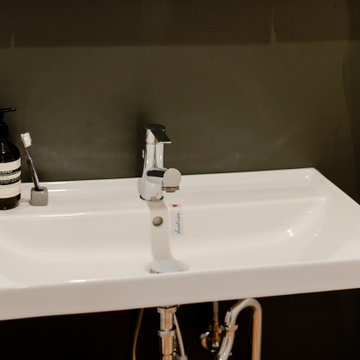
This is an example of a modern cloakroom in Osaka with white cabinets, black walls, medium hardwood flooring, beige floors, a freestanding vanity unit, a wallpapered ceiling and panelled walls.
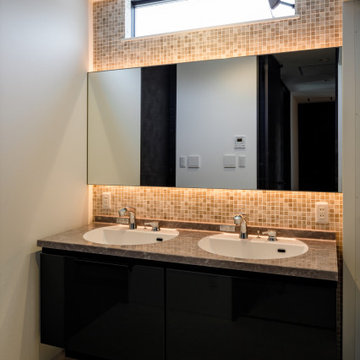
間接照明でラグジュアリー
モザイクタイルいい感じです
Photo of a small cloakroom in Other with beaded cabinets, medium wood cabinets, a one-piece toilet, grey tiles, stone tiles, black walls, vinyl flooring, solid surface worktops, white floors, white worktops, a floating vanity unit, a wallpapered ceiling and wallpapered walls.
Photo of a small cloakroom in Other with beaded cabinets, medium wood cabinets, a one-piece toilet, grey tiles, stone tiles, black walls, vinyl flooring, solid surface worktops, white floors, white worktops, a floating vanity unit, a wallpapered ceiling and wallpapered walls.
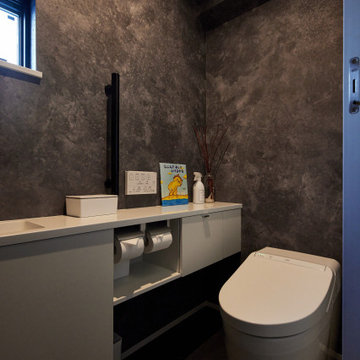
壁と天井に採用したムラのある黒い壁紙。
洞窟にいるような雰囲気です。
その中にある便器や手洗いを白にしたことで、お互いがより引き立って見えています。
クールなトイレって、素敵ですね。
Design ideas for a medium sized modern cloakroom in Other with a one-piece toilet, black walls, vinyl flooring, solid surface worktops, black floors, white worktops, a feature wall, a wallpapered ceiling and wallpapered walls.
Design ideas for a medium sized modern cloakroom in Other with a one-piece toilet, black walls, vinyl flooring, solid surface worktops, black floors, white worktops, a feature wall, a wallpapered ceiling and wallpapered walls.
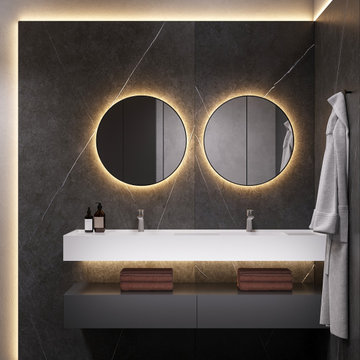
Design ideas for a medium sized contemporary cloakroom in Other with flat-panel cabinets, black cabinets, a wall mounted toilet, black tiles, porcelain tiles, black walls, porcelain flooring, a trough sink, engineered stone worktops, black floors, white worktops, feature lighting, a floating vanity unit, a wallpapered ceiling and wainscoting.
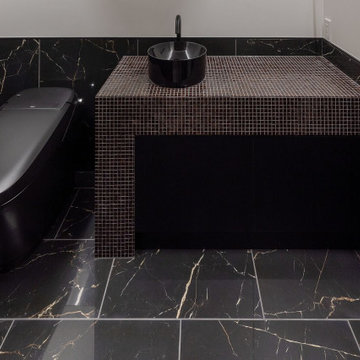
1階のトイレは客用便所を兼ねているのでスタイリッシュにデザインしたいところです。事務所定番の素材を使いシックに纏めています。腰壁と床面には酸やアルカリに強いセラミックを使用し便器はブラック色、手洗いカウンターは既製品は高い割にデザインが良くなくオリジナルにデザインしています。手洗いボールはサンワカンパニー製、カウンターにはベネツィアンガラスモザイク(トーヨーキッチンスタイル)を使用しています。
Cloakroom with Black Walls and a Wallpapered Ceiling Ideas and Designs
1