Cloakroom with Brown Floors and a Wood Ceiling Ideas and Designs
Refine by:
Budget
Sort by:Popular Today
1 - 20 of 42 photos
Item 1 of 3

The original floor plan had to be restructured due to design flaws. The location of the door to the toilet caused you to hit your knee on the toilet bowl when entering the bathroom. While sitting on the toilet, the vanity would touch your side. This required proper relocation of the plumbing DWV and supply to the Powder Room. The existing delaminating vanity was also replaced with a Custom Vanity with Stiletto Furniture Feet and Aged Gray Stain. The vanity was complimented by a Carrera Marble Countertop with a Traditional Ogee Edge. A Custom site milled Shiplap wall, Beadboard Ceiling, and Crown Moulding details were added to elevate the small space. The existing tile floor was removed and replaced with new raw oak hardwood which needed to be blended into the existing oak hardwood. Then finished with special walnut stain and polyurethane.

This powder room features a dark, hex tile as well as a reclaimed wood ceiling and vanity. The vanity has a black and gold marble countertop, as well as a gold round wall mirror and a gold light fixture.

This is an example of a large rustic cloakroom in Other with open cabinets, green cabinets, medium hardwood flooring, a vessel sink, a floating vanity unit, a wood ceiling, wood walls, brown walls, brown floors and green worktops.

Inspiration for a scandinavian cloakroom in San Francisco with grey tiles, medium hardwood flooring, a vessel sink, brown floors, grey worktops, a wood ceiling and wallpapered walls.
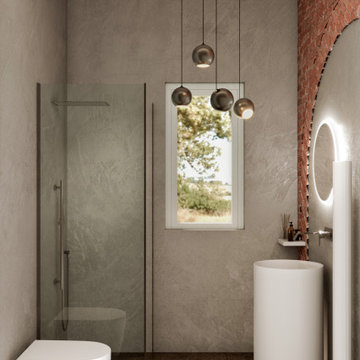
un piccolissimo bagno di servizio, destinato anche agli ospiti, quale miglior modo per valorizzarlo se non recuperare quello che già è insito nella struttura, il soffitto a travi e parte del muro originale dove un vecchio arco in mattoni fa capolino tra i rivestimenti delle pareti in resina.
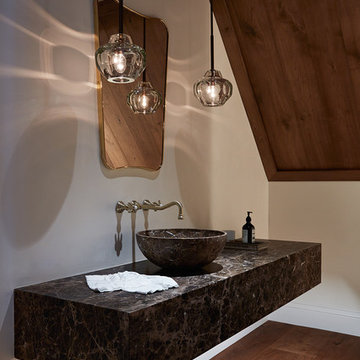
Originally built in 1929 and designed by famed architect Albert Farr who was responsible for the Wolf House that was built for Jack London in Glen Ellen, this building has always had tremendous historical significance. In keeping with tradition, the new design incorporates intricate plaster crown moulding details throughout with a splash of contemporary finishes lining the corridors. From venetian plaster finishes to German engineered wood flooring this house exhibits a delightful mix of traditional and contemporary styles. Many of the rooms contain reclaimed wood paneling, discretely faux-finished Trufig outlets and a completely integrated Savant Home Automation system. Equipped with radiant flooring and forced air-conditioning on the upper floors as well as a full fitness, sauna and spa recreation center at the basement level, this home truly contains all the amenities of modern-day living. The primary suite area is outfitted with floor to ceiling Calacatta stone with an uninterrupted view of the Golden Gate bridge from the bathtub. This building is a truly iconic and revitalized space.
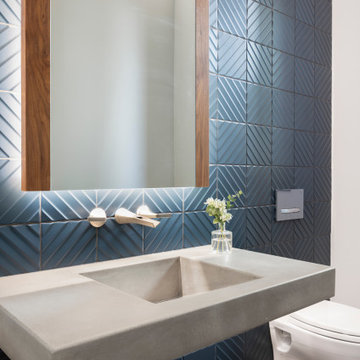
Tile: Walker Zanger 4D Diagonal Deep Blue
Sink: Cement Elegance
Faucet: Brizo
Design ideas for a medium sized modern cloakroom in Portland with grey cabinets, a wall mounted toilet, blue tiles, ceramic tiles, white walls, medium hardwood flooring, an integrated sink, concrete worktops, brown floors, grey worktops, a floating vanity unit and a wood ceiling.
Design ideas for a medium sized modern cloakroom in Portland with grey cabinets, a wall mounted toilet, blue tiles, ceramic tiles, white walls, medium hardwood flooring, an integrated sink, concrete worktops, brown floors, grey worktops, a floating vanity unit and a wood ceiling.

Photo of a medium sized classic cloakroom in Other with a one-piece toilet, brown tiles, pebble tiles, brown walls, slate flooring, brown floors, black worktops, a freestanding vanity unit, a wood ceiling and wood walls.
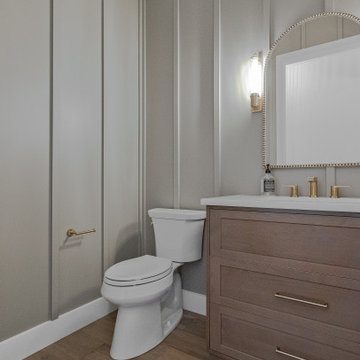
Smoked Oak Floors by LifeCore, Anew Gentling || Bathroom Vanity by Shiloh, Dusty Road on Alder || Quartz Countertop by Silestone, Ethereal Glow
Photo of a modern cloakroom in Other with recessed-panel cabinets, medium wood cabinets, a two-piece toilet, beige walls, medium hardwood flooring, a submerged sink, engineered stone worktops, brown floors, white worktops, a built in vanity unit, a wood ceiling and wainscoting.
Photo of a modern cloakroom in Other with recessed-panel cabinets, medium wood cabinets, a two-piece toilet, beige walls, medium hardwood flooring, a submerged sink, engineered stone worktops, brown floors, white worktops, a built in vanity unit, a wood ceiling and wainscoting.

973-857-1561
LM Interior Design
LM Masiello, CKBD, CAPS
lm@lminteriordesignllc.com
https://www.lminteriordesignllc.com/

Construir una vivienda o realizar una reforma es un proceso largo, tedioso y lleno de imprevistos. En Houseoner te ayudamos a llevar a cabo la casa de tus sueños. Te ayudamos a buscar terreno, realizar el proyecto de arquitectura del interior y del exterior de tu casa y además, gestionamos la construcción de tu nueva vivienda.
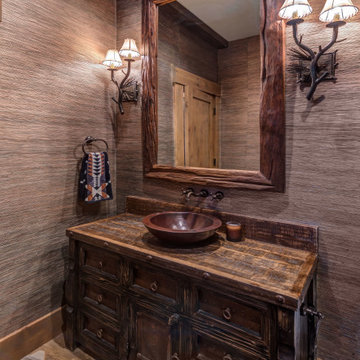
Photo of a small contemporary cloakroom in Other with brown walls, slate flooring, a vessel sink, wooden worktops, brown floors, brown worktops, a freestanding vanity unit, a wood ceiling and wallpapered walls.
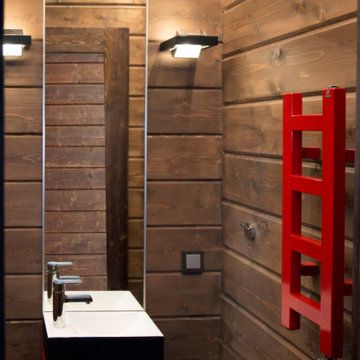
Туалет в зоне сауны в загородном доме
Inspiration for a small cloakroom in Moscow with flat-panel cabinets, red cabinets, brown walls, porcelain flooring, a built-in sink, brown floors, feature lighting, a floating vanity unit, a wood ceiling and wood walls.
Inspiration for a small cloakroom in Moscow with flat-panel cabinets, red cabinets, brown walls, porcelain flooring, a built-in sink, brown floors, feature lighting, a floating vanity unit, a wood ceiling and wood walls.

Design ideas for a small urban cloakroom in Yekaterinburg with white cabinets, a wall mounted toilet, brown tiles, porcelain tiles, brown walls, porcelain flooring, a built-in sink, solid surface worktops, brown floors, white worktops, feature lighting, a floating vanity unit, a wood ceiling and wood walls.
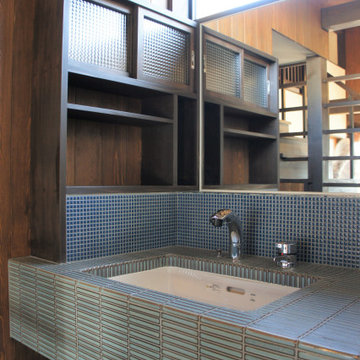
Photo of a medium sized rural cloakroom in Other with glass-front cabinets, brown cabinets, blue tiles, mosaic tiles, brown walls, dark hardwood flooring, a submerged sink, tiled worktops, brown floors, blue worktops, a built in vanity unit, a wood ceiling and wood walls.
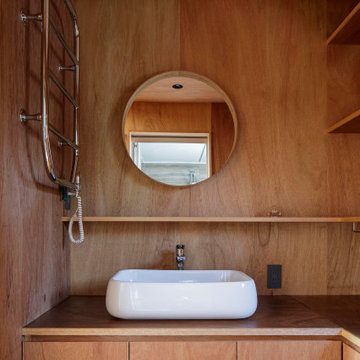
ラワン合板で仕上げることで他の部屋と統一感を持たせた洗面脱衣室。
Photo:中村晃
Photo of a small modern cloakroom in Tokyo Suburbs with beaded cabinets, brown cabinets, brown walls, plywood flooring, a built-in sink, wooden worktops, brown floors, brown worktops, a built in vanity unit, a wood ceiling and wood walls.
Photo of a small modern cloakroom in Tokyo Suburbs with beaded cabinets, brown cabinets, brown walls, plywood flooring, a built-in sink, wooden worktops, brown floors, brown worktops, a built in vanity unit, a wood ceiling and wood walls.
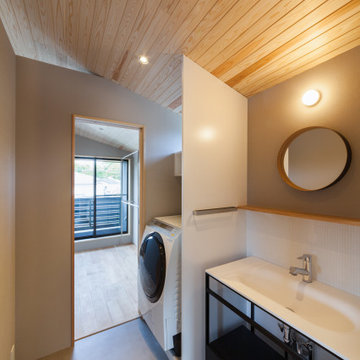
Cloakroom in Tokyo Suburbs with open cabinets, white cabinets, white tiles, ceramic tiles, white walls, vinyl flooring, brown floors, white worktops, a built in vanity unit, a wood ceiling and wallpapered walls.
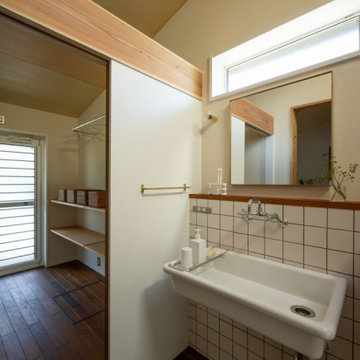
Small cloakroom in Other with white cabinets, white tiles, porcelain tiles, white walls, dark hardwood flooring, brown floors, a built in vanity unit, a wood ceiling and wallpapered walls.
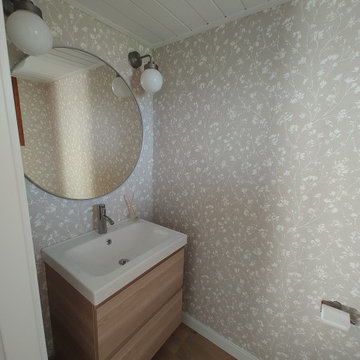
Reforma integral: renovación de escalera mediante pulido y barnizado de escalones y barandilla, y pintura en color blanco. Cambio de pavimento de cerámico a parquet laminado acabado roble claro. Cocina abierta. Diseño de iluminación. Rincón de lectura o reading nook para aprovechar el espacio debajo de la escalera. El mobiliario fue diseñado a medida. La cocina se renovó completamente con un diseño personalizado con península, led sobre encimera, y un importante aumento de la capacidad de almacenaje.
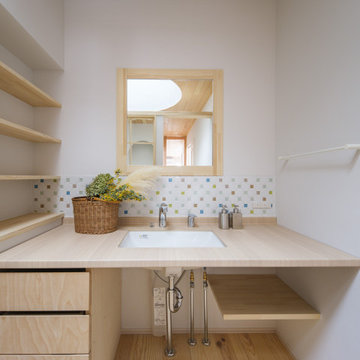
かわいいを取り入れた家づくりがいい。
無垢の床など自然素材を多めにシンプルに。
お気に入りの場所はちょっとした広くしたお風呂。
家族みんなで動線を考え、たったひとつ間取りにたどり着いた。
コンパクトだけど快適に暮らせるようなつくりを。
そんな理想を取り入れた建築計画を一緒に考えました。
そして、家族の想いがまたひとつカタチになりました。
家族構成:30代夫婦
施工面積: 132.9㎡(40.12坪)
竣工:2022年1月
Cloakroom with Brown Floors and a Wood Ceiling Ideas and Designs
1