Cloakroom with All Types of Cabinet Finish and Grey Worktops Ideas and Designs
Refine by:
Budget
Sort by:Popular Today
1 - 20 of 2,080 photos
Item 1 of 3

Design ideas for a classic cloakroom in London with recessed-panel cabinets, blue cabinets, multi-coloured walls, dark hardwood flooring, a submerged sink, marble worktops, brown floors, grey worktops, a built in vanity unit and wallpapered walls.

Contemporary cloakroom in London with flat-panel cabinets, white cabinets, a vessel sink, grey floors, grey worktops and a floating vanity unit.

We added tongue & groove panelling, wallpaper, a bespoke mirror and painted vanity with marble worktop to the downstairs loo of the Isle of Wight project

SDH Studio - Architecture and Design
Location: Golden Beach, Florida, USA
Overlooking the canal in Golden Beach 96 GB was designed around a 27 foot triple height space that would be the heart of this home. With an emphasis on the natural scenery, the interior architecture of the house opens up towards the water and fills the space with natural light and greenery.

Powder Room remodel in Melrose, MA. Navy blue three-drawer vanity accented with a champagne bronze faucet and hardware, oversized mirror and flanking sconces centered on the main wall above the vanity and toilet, marble mosaic floor tile, and fresh & fun medallion wallpaper from Serena & Lily.

Nautical cloakroom in Manchester with flat-panel cabinets, light wood cabinets, multi-coloured walls, a submerged sink, grey floors and grey worktops.
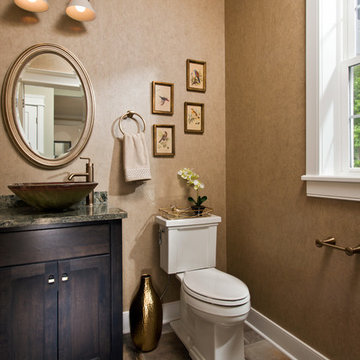
Design ideas for a classic cloakroom in Other with shaker cabinets, dark wood cabinets, brown walls, a vessel sink, brown floors and grey worktops.

Clean and bright modern bathroom in a farmhouse in Mill Spring. The white countertops against the natural, warm wood tones makes a relaxing atmosphere. His and hers sinks, towel warmers, floating vanities, storage solutions and simple and sleek drawer pulls and faucets. Curbless shower, white shower tiles with zig zag tile floor.
Photography by Todd Crawford.

Classic cloakroom in Seattle with open cabinets, grey cabinets, a one-piece toilet, black walls, an integrated sink, black floors, grey worktops, a built in vanity unit and wallpapered walls.

Stylish Productions
Coastal cloakroom in DC Metro with beaded cabinets, white cabinets, multi-coloured walls, medium hardwood flooring, a submerged sink, brown floors, grey worktops, a built in vanity unit, wainscoting and wallpapered walls.
Coastal cloakroom in DC Metro with beaded cabinets, white cabinets, multi-coloured walls, medium hardwood flooring, a submerged sink, brown floors, grey worktops, a built in vanity unit, wainscoting and wallpapered walls.

Inspiration for a medium sized modern cloakroom in Houston with flat-panel cabinets, white cabinets, black walls, beige floors, grey worktops, a floating vanity unit, wallpapered walls, ceramic flooring and a submerged sink.

A modern powder room with Tasmanian Oak joinery, Aquila marble stone and sage biscuit tiles.
This is an example of a small contemporary cloakroom in Adelaide with open cabinets, light wood cabinets, a wall mounted toilet, green tiles, ceramic tiles, white walls, cement flooring, a vessel sink, marble worktops, black floors, grey worktops, a floating vanity unit and wood walls.
This is an example of a small contemporary cloakroom in Adelaide with open cabinets, light wood cabinets, a wall mounted toilet, green tiles, ceramic tiles, white walls, cement flooring, a vessel sink, marble worktops, black floors, grey worktops, a floating vanity unit and wood walls.

Medium sized contemporary cloakroom in Seattle with flat-panel cabinets, brown cabinets, a wall mounted toilet, grey tiles, porcelain tiles, white walls, porcelain flooring, a submerged sink, engineered stone worktops, black floors, grey worktops and a floating vanity unit.
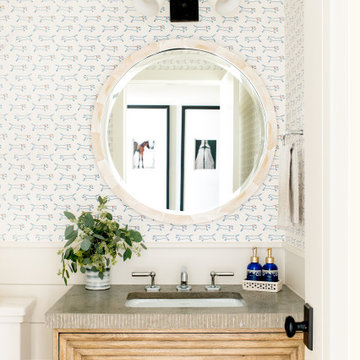
Design ideas for a medium sized classic cloakroom in Los Angeles with freestanding cabinets, beige cabinets, a two-piece toilet, beige walls, a submerged sink, grey worktops, a floating vanity unit and wallpapered walls.

This fun powder room, with contemporary wallpaper, glossy gray vanity, chunky ceramic knobs, tall iron mirror, smoked glass and brass light, an gray marble countertop, was created as part of a remodel for a thriving young client, who loves pink, and loves to travel!
Photography by Michelle Drewes

A mid-tone blue vanity in a Dallas master bathroom
Large beach style cloakroom in Dallas with shaker cabinets, white cabinets, cement flooring, engineered stone worktops, blue floors, white walls, a vessel sink and grey worktops.
Large beach style cloakroom in Dallas with shaker cabinets, white cabinets, cement flooring, engineered stone worktops, blue floors, white walls, a vessel sink and grey worktops.
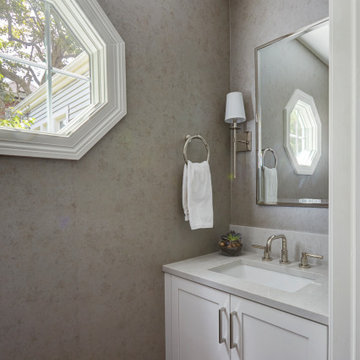
Calm simplicity in this busy family's powder room on Chicago's North Shore.
Design ideas for a medium sized traditional cloakroom in Chicago with shaker cabinets, white cabinets, a one-piece toilet, grey tiles, grey walls, medium hardwood flooring, a submerged sink, quartz worktops, brown floors and grey worktops.
Design ideas for a medium sized traditional cloakroom in Chicago with shaker cabinets, white cabinets, a one-piece toilet, grey tiles, grey walls, medium hardwood flooring, a submerged sink, quartz worktops, brown floors and grey worktops.

This pretty powder bath is part of a whole house design and renovation by Haven Design and Construction. The herringbone marble flooring provides a subtle pattern that reflects the gray and white color scheme of this elegant powder bath. A soft gray wallpaper with beaded octagon geometric design provides sophistication to the tiny jewelbox powder room, while the gold and glass chandelier adds drama. The furniture detailing of the custom vanity cabinet adds further detail. This powder bath is sure to impress guests.
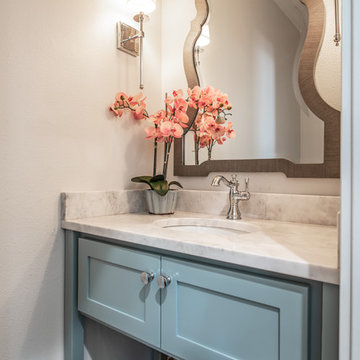
This is an example of a medium sized rural cloakroom in Tampa with shaker cabinets, blue cabinets, grey walls, a submerged sink, granite worktops and grey worktops.
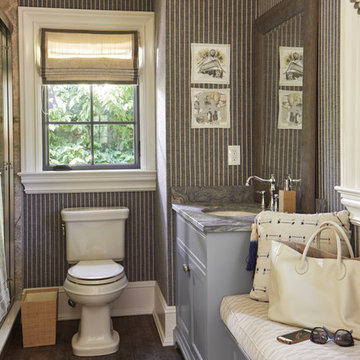
Photo Credits: Laura Moss
Beach style cloakroom in New York with shaker cabinets, grey cabinets, a two-piece toilet, multi-coloured walls, dark hardwood flooring, a submerged sink, brown floors and grey worktops.
Beach style cloakroom in New York with shaker cabinets, grey cabinets, a two-piece toilet, multi-coloured walls, dark hardwood flooring, a submerged sink, brown floors and grey worktops.
Cloakroom with All Types of Cabinet Finish and Grey Worktops Ideas and Designs
1