Cloakroom with Brick Flooring and All Types of Ceiling Ideas and Designs
Refine by:
Budget
Sort by:Popular Today
1 - 8 of 8 photos
Item 1 of 3

Upon walking into this powder bathroom, you are met with a delicate patterned wallpaper installed above blue bead board wainscoting. The angled walls and ceiling covered in the same wallpaper making the space feel larger. The reclaimed brick flooring balances out the small print wallpaper. A wall-mounted white porcelain sink is paired with a brushed brass bridge faucet, complete with hot and cold symbols on the handles. To finish the space out we installed an antique mirror with an attached basket that acts as storage in this quaint powder bathroom.

Design ideas for a small rural cloakroom in Jacksonville with brown cabinets, a one-piece toilet, black walls, brick flooring, a freestanding vanity unit, freestanding cabinets, black tiles, all types of wall tile, a submerged sink, engineered stone worktops, white floors, white worktops, all types of ceiling and all types of wall treatment.
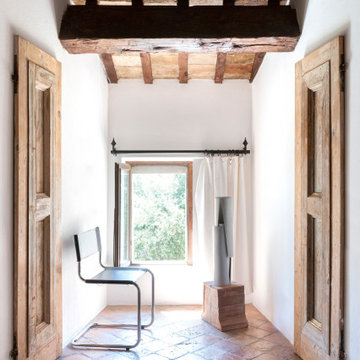
Foto: Federico Villa Studio
Photo of a medium sized bohemian cloakroom with brick flooring and exposed beams.
Photo of a medium sized bohemian cloakroom with brick flooring and exposed beams.
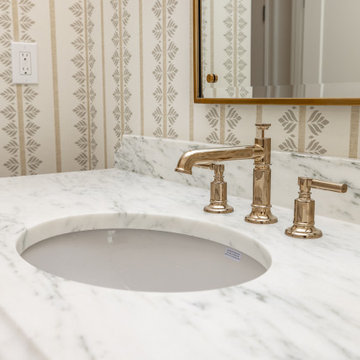
Design ideas for a medium sized classic cloakroom in Other with light wood cabinets, brick flooring, a built-in sink, marble worktops, a freestanding vanity unit, a drop ceiling and wallpapered walls.
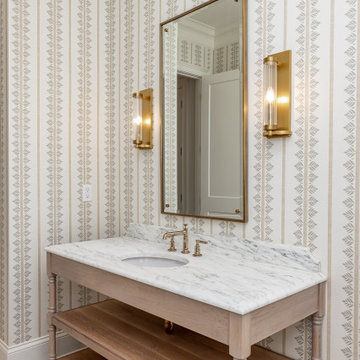
Medium sized classic cloakroom in Other with light wood cabinets, brick flooring, a built-in sink, marble worktops, a freestanding vanity unit, a drop ceiling and wallpapered walls.
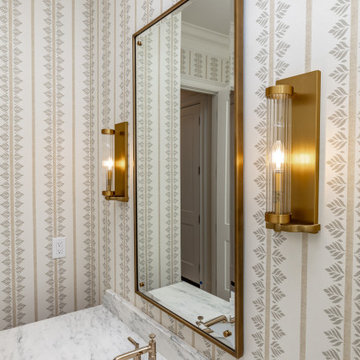
Photo of a medium sized classic cloakroom in Other with light wood cabinets, brick flooring, a built-in sink, marble worktops, a freestanding vanity unit, a drop ceiling and wallpapered walls.
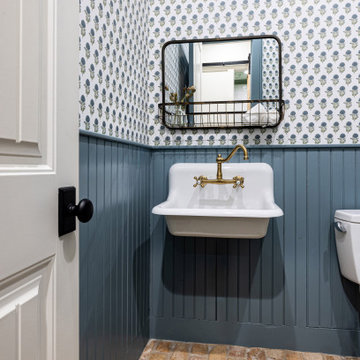
Upon walking into this powder bathroom, you are met with a delicate patterned wallpaper installed above blue bead board wainscoting. The angled walls and ceiling covered in the same wallpaper making the space feel larger. The reclaimed brick flooring balances out the small print wallpaper. A wall-mounted white porcelain sink is paired with a brushed brass bridge faucet, complete with hot and cold symbols on the handles. To finish the space out we installed an antique mirror with an attached basket that acts as storage in this quaint powder bathroom.
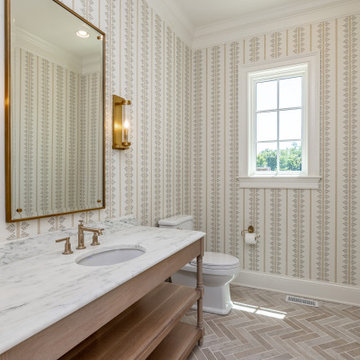
Inspiration for a medium sized classic cloakroom in Other with light wood cabinets, brick flooring, a built-in sink, marble worktops, a freestanding vanity unit, a drop ceiling and wallpapered walls.
Cloakroom with Brick Flooring and All Types of Ceiling Ideas and Designs
1