Cloakroom with Cork Flooring and All Types of Ceiling Ideas and Designs
Refine by:
Budget
Sort by:Popular Today
1 - 20 of 22 photos
Item 1 of 3

973-857-1561
LM Interior Design
LM Masiello, CKBD, CAPS
lm@lminteriordesignllc.com
https://www.lminteriordesignllc.com/
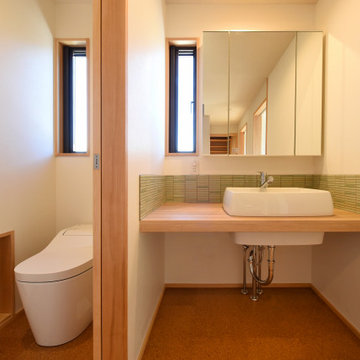
緑のタイルが無垢の木の色と合います。洗面ボウル、水栓等にもこだわっています。
Design ideas for a cloakroom in Other with white cabinets, a one-piece toilet, green tiles, cork flooring, brown floors, a wallpapered ceiling and wallpapered walls.
Design ideas for a cloakroom in Other with white cabinets, a one-piece toilet, green tiles, cork flooring, brown floors, a wallpapered ceiling and wallpapered walls.
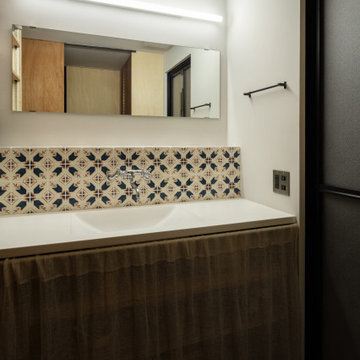
洗面室にもお施主様が調達したタイルをレイアウト。水栓はレトロな2ハンドル。(撮影:笹倉洋平)
This is an example of a small cloakroom in Osaka with open cabinets, brown cabinets, multi-coloured tiles, porcelain tiles, white walls, cork flooring, a submerged sink, solid surface worktops, brown floors, white worktops, a built in vanity unit, a timber clad ceiling and tongue and groove walls.
This is an example of a small cloakroom in Osaka with open cabinets, brown cabinets, multi-coloured tiles, porcelain tiles, white walls, cork flooring, a submerged sink, solid surface worktops, brown floors, white worktops, a built in vanity unit, a timber clad ceiling and tongue and groove walls.
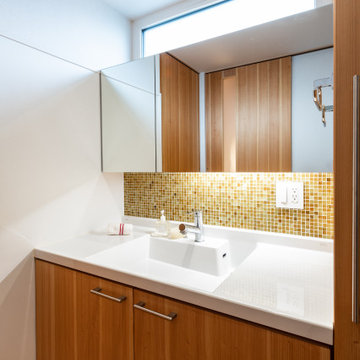
メーカーの洗面台を使い、キャビネット・メディシンボックスは製作。
天井近くのFIX窓からの自然採光で日中は照明いらず。
Photo of a medium sized world-inspired cloakroom in Other with flat-panel cabinets, white cabinets, a one-piece toilet, brown tiles, glass tiles, white walls, cork flooring, an integrated sink, wooden worktops, brown floors, white worktops, a built in vanity unit, a wallpapered ceiling and wallpapered walls.
Photo of a medium sized world-inspired cloakroom in Other with flat-panel cabinets, white cabinets, a one-piece toilet, brown tiles, glass tiles, white walls, cork flooring, an integrated sink, wooden worktops, brown floors, white worktops, a built in vanity unit, a wallpapered ceiling and wallpapered walls.
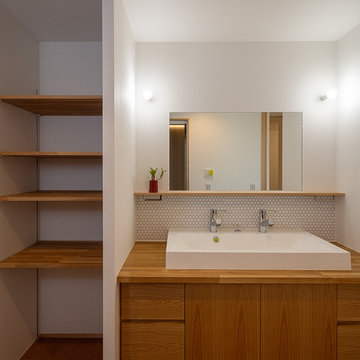
オーナーの生活スタイルに合わせ設計された洗面台。水栓を2箇所に、幅の広いボウルを採用したので、2人同時に使用することができます。正面の水がかり部分には、円形のモザイクタイルを貼りました。脱衣室なので、床はあたたかみのあるコルクタイルで仕上げています。
Inspiration for a medium sized scandinavian cloakroom in Other with flat-panel cabinets, medium wood cabinets, white walls, a vessel sink, wooden worktops, brown worktops, white tiles, mosaic tiles, cork flooring, brown floors, a built in vanity unit, a wallpapered ceiling and wallpapered walls.
Inspiration for a medium sized scandinavian cloakroom in Other with flat-panel cabinets, medium wood cabinets, white walls, a vessel sink, wooden worktops, brown worktops, white tiles, mosaic tiles, cork flooring, brown floors, a built in vanity unit, a wallpapered ceiling and wallpapered walls.
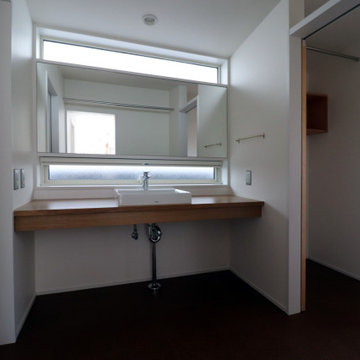
洗面室と脱衣室の様子。鏡の上下に窓を設置し、日中は照明なしでも気持ちよく使用できる。洗面カウンター下部は建て主が既製品の収納等を置く予定。
Inspiration for a small modern cloakroom in Other with open cabinets, dark wood cabinets, a one-piece toilet, white tiles, white walls, cork flooring, a vessel sink, wooden worktops, brown floors, beige worktops, a built in vanity unit, a wallpapered ceiling and wallpapered walls.
Inspiration for a small modern cloakroom in Other with open cabinets, dark wood cabinets, a one-piece toilet, white tiles, white walls, cork flooring, a vessel sink, wooden worktops, brown floors, beige worktops, a built in vanity unit, a wallpapered ceiling and wallpapered walls.
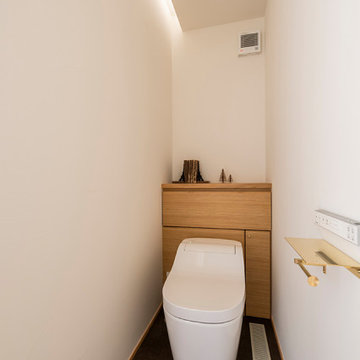
This is an example of a cloakroom in Other with a bidet, white walls, cork flooring, a vessel sink, wooden worktops, feature lighting and a vaulted ceiling.
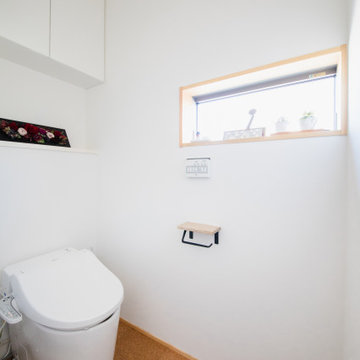
Photo of a cloakroom in Other with a one-piece toilet, white walls, cork flooring, brown floors, a wallpapered ceiling and wallpapered walls.
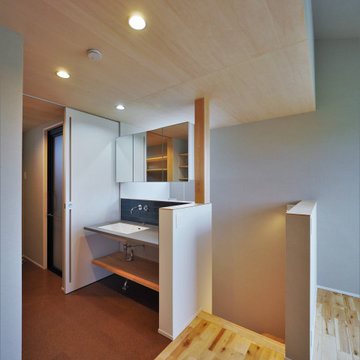
Design ideas for a medium sized scandi cloakroom in Other with grey cabinets, blue tiles, grey walls, cork flooring, a submerged sink, grey worktops, a built in vanity unit, a timber clad ceiling and wallpapered walls.
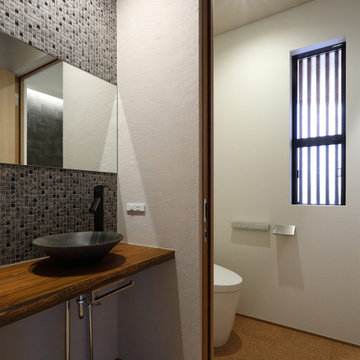
四季の舎 -薪ストーブと自然の庭-|Studio tanpopo-gumi
|撮影|野口 兼史
何気ない日々の日常の中に、四季折々の風景を感じながら家族の時間をゆったりと愉しむ住まい。
Photo of a medium sized world-inspired cloakroom in Other with open cabinets, beige cabinets, a two-piece toilet, black and white tiles, porcelain tiles, black walls, cork flooring, a vessel sink, wooden worktops, beige floors, brown worktops, a built in vanity unit and a wallpapered ceiling.
Photo of a medium sized world-inspired cloakroom in Other with open cabinets, beige cabinets, a two-piece toilet, black and white tiles, porcelain tiles, black walls, cork flooring, a vessel sink, wooden worktops, beige floors, brown worktops, a built in vanity unit and a wallpapered ceiling.
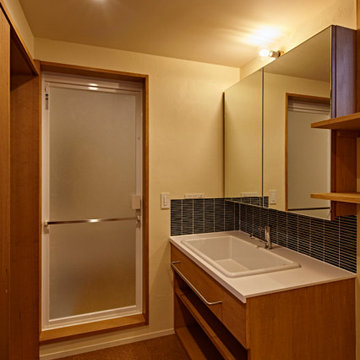
This is an example of a medium sized contemporary cloakroom in Other with open cabinets, white cabinets, blue tiles, ceramic tiles, white walls, cork flooring, a built-in sink, solid surface worktops, brown floors, white worktops, feature lighting, a built in vanity unit, a timber clad ceiling and tongue and groove walls.
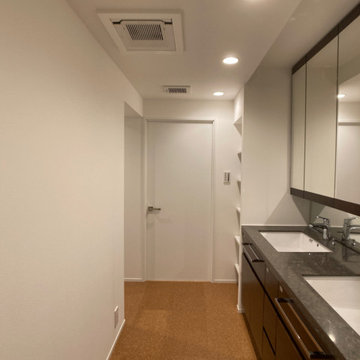
展示品の洗面化粧台を計画に組み込む
Modern cloakroom in Tokyo with flat-panel cabinets, black cabinets, white walls, cork flooring, a submerged sink, engineered stone worktops, beige floors, black worktops, a freestanding vanity unit, a wallpapered ceiling and wallpapered walls.
Modern cloakroom in Tokyo with flat-panel cabinets, black cabinets, white walls, cork flooring, a submerged sink, engineered stone worktops, beige floors, black worktops, a freestanding vanity unit, a wallpapered ceiling and wallpapered walls.
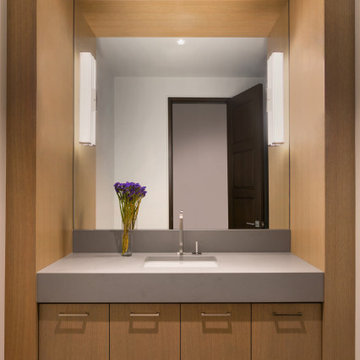
Inspiration for a midcentury cloakroom in Vancouver with flat-panel cabinets, brown cabinets, brown walls, cork flooring, an integrated sink, solid surface worktops, beige floors, grey worktops, a floating vanity unit, a wood ceiling and wood walls.
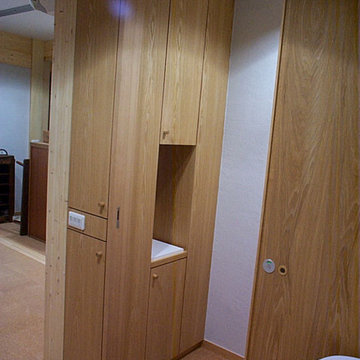
■正面はトイレの収納です。洗面上の収納も兼ねています。収納真ん中にトイレ照明用のスイッチを組み込みました。
Small modern cloakroom in Tokyo with white cabinets, a one-piece toilet, grey tiles, grey walls, cork flooring, a wall-mounted sink, onyx worktops, brown floors and a wallpapered ceiling.
Small modern cloakroom in Tokyo with white cabinets, a one-piece toilet, grey tiles, grey walls, cork flooring, a wall-mounted sink, onyx worktops, brown floors and a wallpapered ceiling.
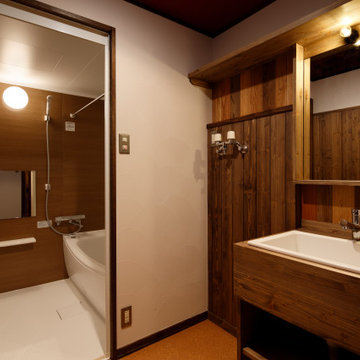
水回りの壁は無垢材張りとした事で質感とメンテナンス性を、ユニットバスは既存の0.75坪から1坪タイプへ拡大した事で快適性を向上させました。
Design ideas for a medium sized cloakroom in Sapporo with open cabinets, brown cabinets, white walls, cork flooring, wooden worktops, brown floors, white worktops, a built in vanity unit and a wallpapered ceiling.
Design ideas for a medium sized cloakroom in Sapporo with open cabinets, brown cabinets, white walls, cork flooring, wooden worktops, brown floors, white worktops, a built in vanity unit and a wallpapered ceiling.
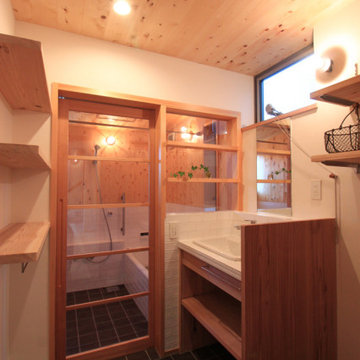
洗面所と浴室の床はほとんどフラットで柔らかく暖かいコルクタイルの床としています。浴室用のコルクタイルです。洗面所の天井は水に強く柑橘系の香りのする槙の木です。浴室とひと続きにして明るい空間としています。
Small cloakroom in Yokohama with white cabinets, white tiles, porcelain tiles, white walls, cork flooring, a built-in sink, tiled worktops, black floors, white worktops, a built in vanity unit and a wood ceiling.
Small cloakroom in Yokohama with white cabinets, white tiles, porcelain tiles, white walls, cork flooring, a built-in sink, tiled worktops, black floors, white worktops, a built in vanity unit and a wood ceiling.
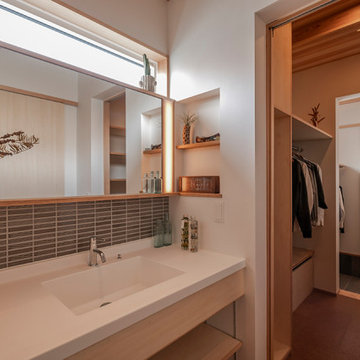
This is an example of a cloakroom in Other with open cabinets, white cabinets, multi-coloured tiles, porcelain tiles, white walls, cork flooring, an integrated sink, solid surface worktops, white worktops, feature lighting, a built in vanity unit and a wood ceiling.
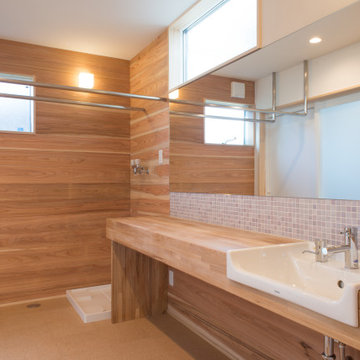
Inspiration for a large modern cloakroom in Other with brown cabinets, porcelain tiles, white walls, cork flooring, a vessel sink, wooden worktops, brown floors, brown worktops, a built in vanity unit, a wallpapered ceiling and wood walls.
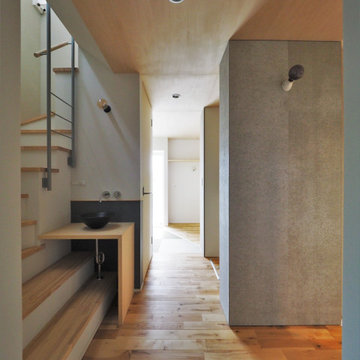
Inspiration for a medium sized scandi cloakroom in Other with grey cabinets, blue tiles, grey walls, cork flooring, a submerged sink, grey worktops, a built in vanity unit, a timber clad ceiling and wallpapered walls.
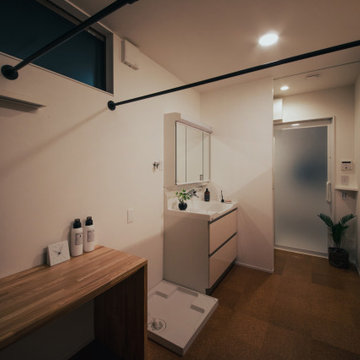
Medium sized modern cloakroom in Other with white walls, cork flooring, solid surface worktops, brown floors, a wallpapered ceiling and wallpapered walls.
Cloakroom with Cork Flooring and All Types of Ceiling Ideas and Designs
1