Cloakroom with Granite Worktops and All Types of Ceiling Ideas and Designs
Refine by:
Budget
Sort by:Popular Today
1 - 20 of 41 photos
Item 1 of 3

Elegant powder room featuring a black, semi circle vanity Werner Straube Photography
Inspiration for a large classic cloakroom in Chicago with a submerged sink, freestanding cabinets, black cabinets, beige walls, black tiles, slate tiles, limestone flooring, granite worktops, grey floors, black worktops, feature lighting, a freestanding vanity unit, a drop ceiling and wallpapered walls.
Inspiration for a large classic cloakroom in Chicago with a submerged sink, freestanding cabinets, black cabinets, beige walls, black tiles, slate tiles, limestone flooring, granite worktops, grey floors, black worktops, feature lighting, a freestanding vanity unit, a drop ceiling and wallpapered walls.

Even the teensiest Powder bathroom can be a magnificent space to renovate – here is the proof. Bold watercolor wallpaper and sleek brass accents turned this into a chic space with big personality. We designed a custom walnut wood pedestal vanity to hold a custom black pearl leathered granite top with a built-up mitered edge. Simply sleek. To protect the wallpaper from water a crystal clear acrylic splash is installed with brass standoffs as the backsplash.

This is an example of a medium sized cloakroom in Dallas with shaker cabinets, green cabinets, white walls, vinyl flooring, a submerged sink, granite worktops, brown floors, multi-coloured worktops, a freestanding vanity unit, all types of ceiling, all types of wall treatment, all types of toilet and all types of wall tile.

Design ideas for a large classic cloakroom in Seattle with light hardwood flooring, a vessel sink, granite worktops, grey worktops, a floating vanity unit, a wood ceiling and wood walls.

Powder room features custom sink stand.
Medium sized classic cloakroom in Austin with black cabinets, a one-piece toilet, grey walls, dark hardwood flooring, an integrated sink, granite worktops, brown floors, black worktops, a freestanding vanity unit, all types of ceiling and wallpapered walls.
Medium sized classic cloakroom in Austin with black cabinets, a one-piece toilet, grey walls, dark hardwood flooring, an integrated sink, granite worktops, brown floors, black worktops, a freestanding vanity unit, all types of ceiling and wallpapered walls.

Photography by Michael J. Lee
Design ideas for a medium sized classic cloakroom in Boston with black cabinets, a two-piece toilet, black tiles, terracotta tiles, black walls, ceramic flooring, a submerged sink, granite worktops, black floors, black worktops, a floating vanity unit, a vaulted ceiling and wallpapered walls.
Design ideas for a medium sized classic cloakroom in Boston with black cabinets, a two-piece toilet, black tiles, terracotta tiles, black walls, ceramic flooring, a submerged sink, granite worktops, black floors, black worktops, a floating vanity unit, a vaulted ceiling and wallpapered walls.
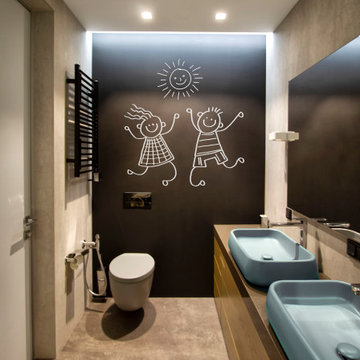
Medium sized modern cloakroom in Moscow with flat-panel cabinets, brown cabinets, a wall mounted toilet, grey tiles, porcelain tiles, grey walls, porcelain flooring, a built-in sink, granite worktops, brown floors, brown worktops, a floating vanity unit, a coffered ceiling and panelled walls.
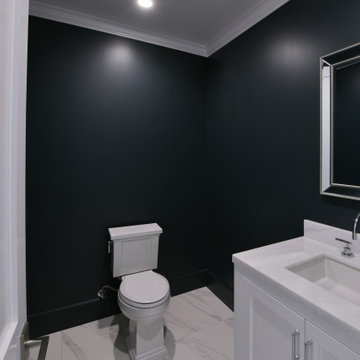
@BuildCisco 1-877-BUILD-57
This is an example of a small classic cloakroom in Los Angeles with shaker cabinets, white cabinets, a one-piece toilet, white tiles, green walls, porcelain flooring, a pedestal sink, granite worktops, white floors, white worktops, a built in vanity unit and a vaulted ceiling.
This is an example of a small classic cloakroom in Los Angeles with shaker cabinets, white cabinets, a one-piece toilet, white tiles, green walls, porcelain flooring, a pedestal sink, granite worktops, white floors, white worktops, a built in vanity unit and a vaulted ceiling.

Although many design trends come and go, it seems that the farmhouse style remains classic. And that’s a good thing, because this is a 100+ year old farmhouse.
This half bathroom was nothing special. It contained a broken, box-store vanity, low ceilings, and boring finishes. So, I came up with a plan to brighten up and bring in its farmhouse roots!
My number one priority was to the raise the ceiling. The rest of our home boasts 9-9 1/2′ ceilings. So, the fact that this ceiling was so low made the bathroom feel out of place. We tore out the drop ceiling to find the original plaster ceiling. But I had a cathedral ceiling on my heart, so we tore it out too and rebuilt the ceiling to follow the pitch of our home.
New deviations of the farmhouse style continue to surface while keeping the style rooted in the past. I kept many the characteristics of the farmhouse style: white walls, white trim, and shiplap. But I poured a little of my personal style into the mix by using a stain on the cabinet, ceiling trim, and beam and added an earthy green to the door.
Small spaces don’t need to settle for a dull, outdated design. Even if you can’t raise the ceiling, there is always untapped potential! Wallpaper, trim details, or artsy tile are all easy ways to add your special signature to any room.

This is an example of a large classic cloakroom in Minneapolis with flat-panel cabinets, brown cabinets, a two-piece toilet, brown tiles, stone tiles, red walls, medium hardwood flooring, an integrated sink, granite worktops, brown floors, black worktops, a floating vanity unit, exposed beams and all types of wall treatment.
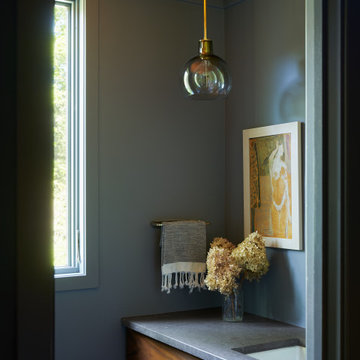
Inspiration for a retro cloakroom in New York with brown cabinets, a submerged sink, grey worktops, a floating vanity unit, grey walls, granite worktops and a wood ceiling.
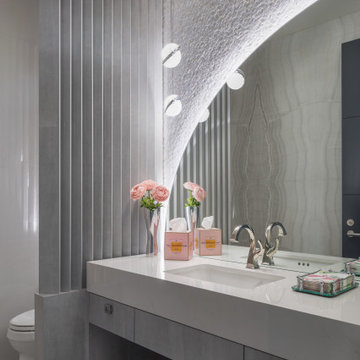
Pinnacle Architectural Studio - Contemporary Custom Architecture - Powder Bathoom - Indigo at The Ridges - Las Vegas
Photo of a large contemporary cloakroom in Las Vegas with open cabinets, grey cabinets, a one-piece toilet, white tiles, glass tiles, white walls, porcelain flooring, a submerged sink, granite worktops, beige floors, white worktops, a floating vanity unit and a wallpapered ceiling.
Photo of a large contemporary cloakroom in Las Vegas with open cabinets, grey cabinets, a one-piece toilet, white tiles, glass tiles, white walls, porcelain flooring, a submerged sink, granite worktops, beige floors, white worktops, a floating vanity unit and a wallpapered ceiling.
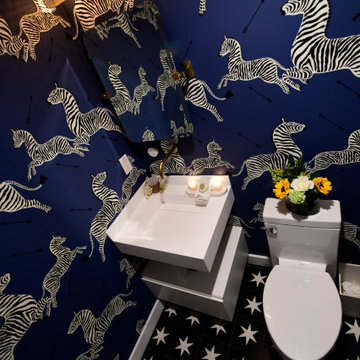
Photo of a small modern cloakroom in Boston with open cabinets, white cabinets, a one-piece toilet, mosaic tile flooring, a submerged sink, granite worktops, black floors, white worktops, a freestanding vanity unit, a coffered ceiling and wallpapered walls.
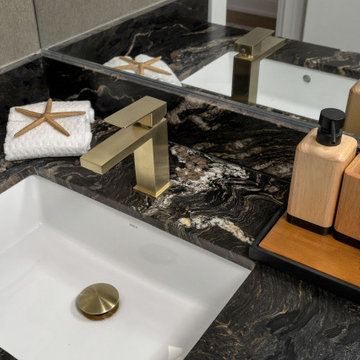
Medium sized modern cloakroom in Toronto with flat-panel cabinets, black cabinets, a one-piece toilet, black tiles, ceramic tiles, granite worktops, black worktops, a built in vanity unit, a drop ceiling and panelled walls.
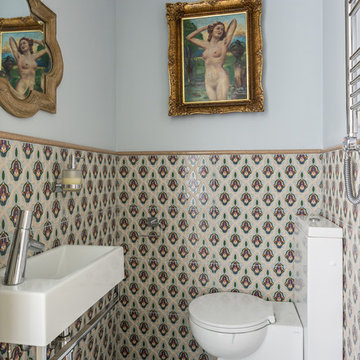
Санузел крошка
Design ideas for a small classic cloakroom in Moscow with multi-coloured tiles, a wall-mounted sink, grey floors, a one-piece toilet, ceramic tiles, multi-coloured walls, porcelain flooring, open cabinets, white cabinets, granite worktops, white worktops, a floating vanity unit and a coffered ceiling.
Design ideas for a small classic cloakroom in Moscow with multi-coloured tiles, a wall-mounted sink, grey floors, a one-piece toilet, ceramic tiles, multi-coloured walls, porcelain flooring, open cabinets, white cabinets, granite worktops, white worktops, a floating vanity unit and a coffered ceiling.
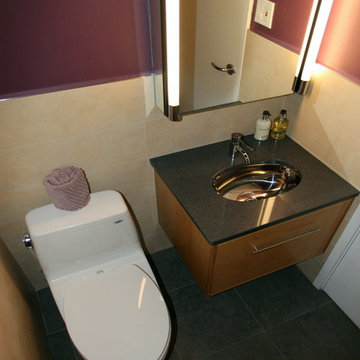
973-857-1561
LM Interior Design
LM Masiello, CKBD, CAPS
lm@lminteriordesignllc.com
https://www.lminteriordesignllc.com/
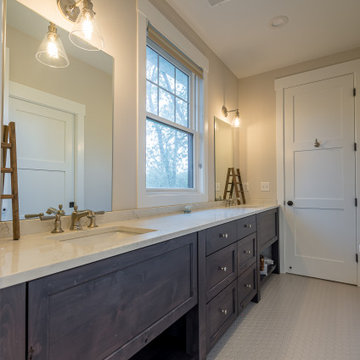
Photo of a medium sized rural cloakroom in Chicago with recessed-panel cabinets, dark wood cabinets, beige tiles, cement tiles, granite worktops, white worktops, a freestanding vanity unit, a one-piece toilet, beige walls, ceramic flooring, a built-in sink, grey floors, a wallpapered ceiling, wallpapered walls and feature lighting.

Старый бабушкин дом можно существенно преобразить с помощью простых дизайнерских решений. Не верите? Посмотрите на недавний проект Юрия Зименко.
Small scandinavian cloakroom in Other with raised-panel cabinets, beige cabinets, a wall mounted toilet, beige tiles, metro tiles, white walls, ceramic flooring, a wall-mounted sink, granite worktops, black floors, black worktops, a freestanding vanity unit, a coffered ceiling and tongue and groove walls.
Small scandinavian cloakroom in Other with raised-panel cabinets, beige cabinets, a wall mounted toilet, beige tiles, metro tiles, white walls, ceramic flooring, a wall-mounted sink, granite worktops, black floors, black worktops, a freestanding vanity unit, a coffered ceiling and tongue and groove walls.
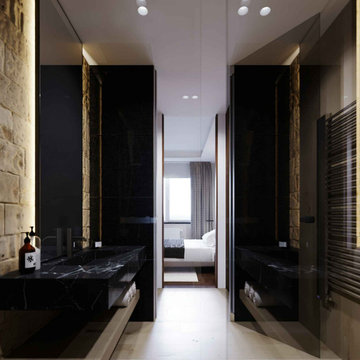
Студия ремонта и дизайна Eurospecstroy service.
Мы являемся победителями конкурса лучшая студия дизайна интерьера в Минске.
Создаём функциональный дизайн, а не просто красивое изображение и мы чувствуем ответственность за ваш интерьер. Понимаем, что важно, какими вещами себя окружает человек.
Стоимость наших проектов:
Технический - 14$ за м2
Визуализация - 14$ за м2
Полный дизайн проект - 24$ за м2
Стоимость реализации данного дизайн проекта:
6.000$
Наш сайт
https://eurospecstroy.by/
Телефон для связи:
+375 29 320 64 20
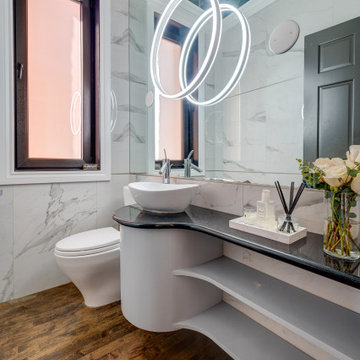
Photo of a medium sized bohemian cloakroom in Chicago with open cabinets, white cabinets, a one-piece toilet, white tiles, marble tiles, medium hardwood flooring, a vessel sink, granite worktops, black worktops, a floating vanity unit and a wallpapered ceiling.
Cloakroom with Granite Worktops and All Types of Ceiling Ideas and Designs
1