Cloakroom with Grey Cabinets and All Types of Ceiling Ideas and Designs
Refine by:
Budget
Sort by:Popular Today
1 - 20 of 195 photos
Item 1 of 3

Small farmhouse cloakroom in Denver with flat-panel cabinets, grey cabinets, all types of toilet, white tiles, marble tiles, blue walls, dark hardwood flooring, a submerged sink, engineered stone worktops, brown floors, white worktops, a floating vanity unit, a vaulted ceiling and wallpapered walls.

Small contemporary cloakroom in Turin with flat-panel cabinets, grey cabinets, a two-piece toilet, grey tiles, porcelain tiles, white walls, porcelain flooring, a vessel sink, wooden worktops, grey floors, brown worktops, a floating vanity unit and a drop ceiling.

This is an example of a small contemporary cloakroom in Sacramento with grey cabinets, a one-piece toilet, grey tiles, white walls, a submerged sink, engineered stone worktops, beige floors, green worktops, a floating vanity unit and exposed beams.

Туалет с МДФ панелями и молдингами в квартире ВТБ Арена Парк
Photo of a medium sized eclectic cloakroom in Moscow with flat-panel cabinets, grey cabinets, a wall mounted toilet, multi-coloured walls, porcelain flooring, a wall-mounted sink, multi-coloured floors, feature lighting, a floating vanity unit, a drop ceiling and wainscoting.
Photo of a medium sized eclectic cloakroom in Moscow with flat-panel cabinets, grey cabinets, a wall mounted toilet, multi-coloured walls, porcelain flooring, a wall-mounted sink, multi-coloured floors, feature lighting, a floating vanity unit, a drop ceiling and wainscoting.
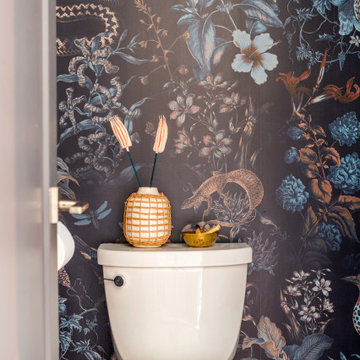
Moody wallpaper and brass accents in a tiny Powder Bath.
This is an example of a small bohemian cloakroom in Austin with flat-panel cabinets, grey cabinets, a floating vanity unit, a wallpapered ceiling and wallpapered walls.
This is an example of a small bohemian cloakroom in Austin with flat-panel cabinets, grey cabinets, a floating vanity unit, a wallpapered ceiling and wallpapered walls.

This is an example of a small nautical cloakroom in Boston with grey cabinets, a one-piece toilet, beige tiles, porcelain tiles, white walls, light hardwood flooring, an integrated sink, concrete worktops, beige floors, grey worktops, a floating vanity unit and a drop ceiling.
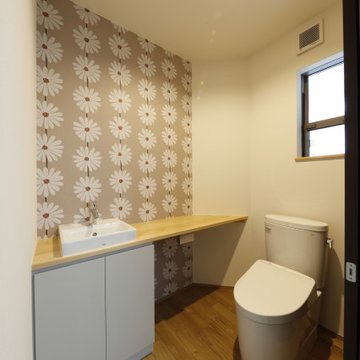
造作手洗い収納のあるトイレ
Small contemporary cloakroom in Other with beaded cabinets, grey cabinets, a two-piece toilet, white walls, painted wood flooring, a vessel sink, wooden worktops, brown floors, beige worktops, feature lighting, a built in vanity unit, a wallpapered ceiling and wallpapered walls.
Small contemporary cloakroom in Other with beaded cabinets, grey cabinets, a two-piece toilet, white walls, painted wood flooring, a vessel sink, wooden worktops, brown floors, beige worktops, feature lighting, a built in vanity unit, a wallpapered ceiling and wallpapered walls.

This project was not only full of many bathrooms but also many different aesthetics. The goals were fourfold, create a new master suite, update the basement bath, add a new powder bath and my favorite, make them all completely different aesthetics.
Primary Bath-This was originally a small 60SF full bath sandwiched in between closets and walls of built-in cabinetry that blossomed into a 130SF, five-piece primary suite. This room was to be focused on a transitional aesthetic that would be adorned with Calcutta gold marble, gold fixtures and matte black geometric tile arrangements.
Powder Bath-A new addition to the home leans more on the traditional side of the transitional movement using moody blues and greens accented with brass. A fun play was the asymmetry of the 3-light sconce brings the aesthetic more to the modern side of transitional. My favorite element in the space, however, is the green, pink black and white deco tile on the floor whose colors are reflected in the details of the Australian wallpaper.
Hall Bath-Looking to touch on the home's 70's roots, we went for a mid-mod fresh update. Black Calcutta floors, linear-stacked porcelain tile, mixed woods and strong black and white accents. The green tile may be the star but the matte white ribbed tiles in the shower and behind the vanity are the true unsung heroes.

A domestic vision that draws on a museum concept through the search for asymmetries, through
the balance between full and empty and the contrast between reflections and transparencies.

Tile: Walker Zanger 4D Diagonal Deep Blue
Sink: Cement Elegance
Faucet: Brizo
Photo of a medium sized modern cloakroom in Portland with grey cabinets, a wall mounted toilet, blue tiles, ceramic tiles, white walls, medium hardwood flooring, an integrated sink, concrete worktops, brown floors, grey worktops, a floating vanity unit and a wood ceiling.
Photo of a medium sized modern cloakroom in Portland with grey cabinets, a wall mounted toilet, blue tiles, ceramic tiles, white walls, medium hardwood flooring, an integrated sink, concrete worktops, brown floors, grey worktops, a floating vanity unit and a wood ceiling.
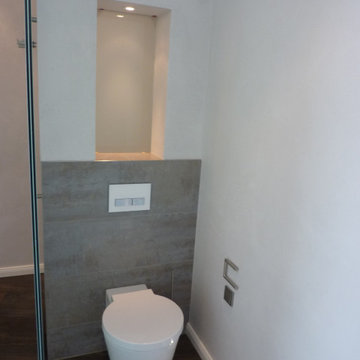
Duravit Wand-WC Starck 1 vom Designer Philippe Starck
Inspiration for a large contemporary cloakroom in Bremen with flat-panel cabinets, grey cabinets, a wall mounted toilet, grey walls, medium hardwood flooring, an integrated sink, solid surface worktops, brown floors, white worktops, a floating vanity unit and a drop ceiling.
Inspiration for a large contemporary cloakroom in Bremen with flat-panel cabinets, grey cabinets, a wall mounted toilet, grey walls, medium hardwood flooring, an integrated sink, solid surface worktops, brown floors, white worktops, a floating vanity unit and a drop ceiling.
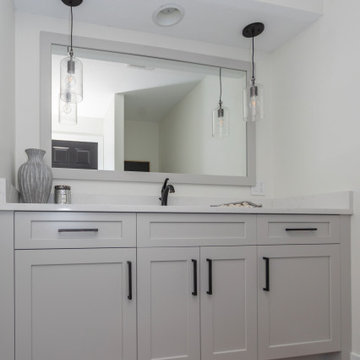
The grey and white color scheme in this powder room create a very light and airy atmosphere.
This is an example of a small rural cloakroom in Minneapolis with flat-panel cabinets, grey cabinets, white walls, medium hardwood flooring, brown floors, white worktops, a built in vanity unit and a vaulted ceiling.
This is an example of a small rural cloakroom in Minneapolis with flat-panel cabinets, grey cabinets, white walls, medium hardwood flooring, brown floors, white worktops, a built in vanity unit and a vaulted ceiling.
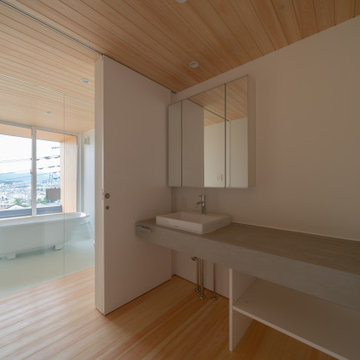
洗面化粧台
This is an example of a modern cloakroom in Tokyo Suburbs with open cabinets, grey cabinets, light hardwood flooring, a vessel sink, grey worktops, a built in vanity unit, a wood ceiling and wallpapered walls.
This is an example of a modern cloakroom in Tokyo Suburbs with open cabinets, grey cabinets, light hardwood flooring, a vessel sink, grey worktops, a built in vanity unit, a wood ceiling and wallpapered walls.

The powder room has a shiplap ceiling, a custom vanity with a marble top, and wide plank circle-sawn reclaimed heart pine floors.
This is an example of a cloakroom in Other with recessed-panel cabinets, grey cabinets, a one-piece toilet, grey walls, medium hardwood flooring, a submerged sink, marble worktops, brown floors, beige worktops, a freestanding vanity unit, a timber clad ceiling and wallpapered walls.
This is an example of a cloakroom in Other with recessed-panel cabinets, grey cabinets, a one-piece toilet, grey walls, medium hardwood flooring, a submerged sink, marble worktops, brown floors, beige worktops, a freestanding vanity unit, a timber clad ceiling and wallpapered walls.
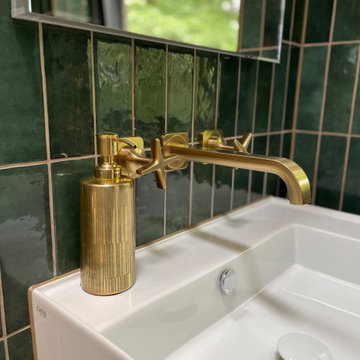
The gold fixtures contrast with the tiles and add warmth to the scheme.
This is an example of a medium sized contemporary cloakroom in Hertfordshire with flat-panel cabinets, a floating vanity unit, grey cabinets, a wall mounted toilet, green tiles, ceramic tiles, beige walls, vinyl flooring, a wall-mounted sink, beige floors and a vaulted ceiling.
This is an example of a medium sized contemporary cloakroom in Hertfordshire with flat-panel cabinets, a floating vanity unit, grey cabinets, a wall mounted toilet, green tiles, ceramic tiles, beige walls, vinyl flooring, a wall-mounted sink, beige floors and a vaulted ceiling.
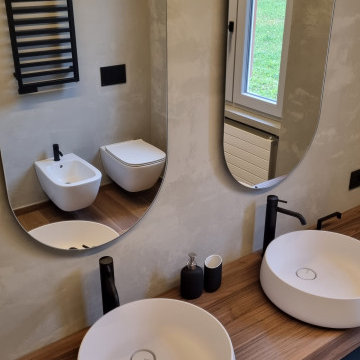
I mattoni hanno sempre un grande fascino, dando un effetto stile loft newyorkese.
Con questa soluzione, ci siamo posti l‘obbiettivo di rendere più accogliente e personale uno spazio che spesso viene un po’ trascurato rispetto ad altri ambienti della casa.
I colori chiari dei mattoncini e delle pareti, accostati al pavimento in gres effetto legno, danno sicuramente una sensazione di maggiore grandezza dell’ambiente.
Il contrasto con accessori neri e mattoncini bianchi, volutamente scelto, per creare dei contrasti che potessero mettere in risalto i dettagli.

Medium sized modern cloakroom in Osaka with open cabinets, grey cabinets, grey walls, medium hardwood flooring, a built-in sink, concrete worktops, grey worktops, a built in vanity unit and exposed beams.
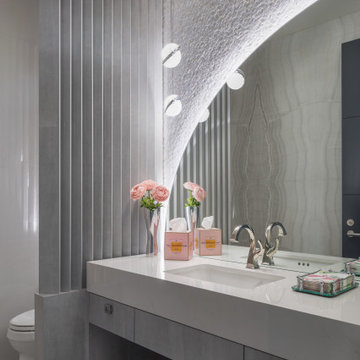
Pinnacle Architectural Studio - Contemporary Custom Architecture - Powder Bathoom - Indigo at The Ridges - Las Vegas
Photo of a large contemporary cloakroom in Las Vegas with open cabinets, grey cabinets, a one-piece toilet, white tiles, glass tiles, white walls, porcelain flooring, a submerged sink, granite worktops, beige floors, white worktops, a floating vanity unit and a wallpapered ceiling.
Photo of a large contemporary cloakroom in Las Vegas with open cabinets, grey cabinets, a one-piece toilet, white tiles, glass tiles, white walls, porcelain flooring, a submerged sink, granite worktops, beige floors, white worktops, a floating vanity unit and a wallpapered ceiling.
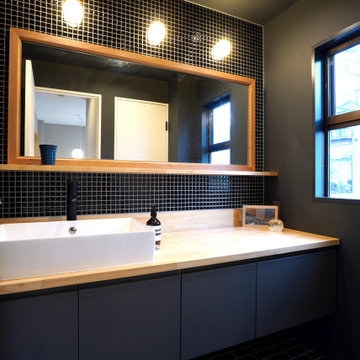
IKEAのキッチンキャビネット加工+木製天板の洗面台。ダークネイビー壁紙と床タイルはレトロなネイビー
Inspiration for a cloakroom in Tokyo Suburbs with flat-panel cabinets, grey cabinets, black tiles, mosaic tiles, black walls, ceramic flooring, a vessel sink, laminate worktops, black floors, a built in vanity unit, a wallpapered ceiling and wallpapered walls.
Inspiration for a cloakroom in Tokyo Suburbs with flat-panel cabinets, grey cabinets, black tiles, mosaic tiles, black walls, ceramic flooring, a vessel sink, laminate worktops, black floors, a built in vanity unit, a wallpapered ceiling and wallpapered walls.

Small contemporary cloakroom in Turin with flat-panel cabinets, grey cabinets, a two-piece toilet, grey tiles, porcelain tiles, white walls, porcelain flooring, a vessel sink, wooden worktops, grey floors, brown worktops, a floating vanity unit and a drop ceiling.
Cloakroom with Grey Cabinets and All Types of Ceiling Ideas and Designs
1