Cloakroom with Metro Tiles and All Types of Ceiling Ideas and Designs
Refine by:
Budget
Sort by:Popular Today
1 - 20 of 37 photos
Item 1 of 3

This is an example of a small modern cloakroom in Other with a one-piece toilet, white tiles, metro tiles, white walls, medium hardwood flooring, beige floors, a wallpapered ceiling and wallpapered walls.

Inspiration for a medium sized modern cloakroom in Calgary with grey cabinets, a one-piece toilet, black tiles, metro tiles, light hardwood flooring, a submerged sink, quartz worktops, grey worktops, a floating vanity unit, a vaulted ceiling and beige walls.
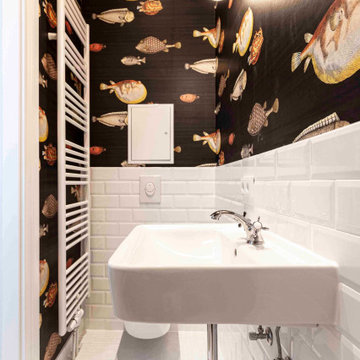
Photo of a small classic cloakroom in Berlin with a wall mounted toilet, white tiles, metro tiles, black walls, cement flooring, a wall-mounted sink, white floors, a wallpapered ceiling and wallpapered walls.
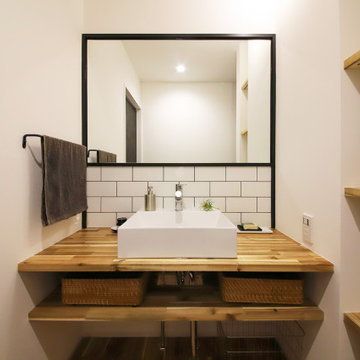
黒枠の大型ミラーと造作カウンターの間にサブウェイタイルを張り、上質感をプラスした造作洗面。壁にすっきり収まる棚も使いやすくて便利です。
Inspiration for an urban cloakroom in Other with open cabinets, dark wood cabinets, white tiles, metro tiles, white walls, dark hardwood flooring, a vessel sink, wooden worktops, brown floors, brown worktops, a built in vanity unit, a wallpapered ceiling and wallpapered walls.
Inspiration for an urban cloakroom in Other with open cabinets, dark wood cabinets, white tiles, metro tiles, white walls, dark hardwood flooring, a vessel sink, wooden worktops, brown floors, brown worktops, a built in vanity unit, a wallpapered ceiling and wallpapered walls.
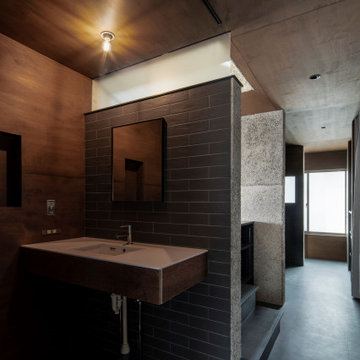
Medium sized contemporary cloakroom in Other with brown cabinets, a two-piece toilet, grey tiles, metro tiles, grey walls, vinyl flooring, a submerged sink, solid surface worktops, grey floors, white worktops, feature lighting, a built in vanity unit, a wood ceiling and wood walls.
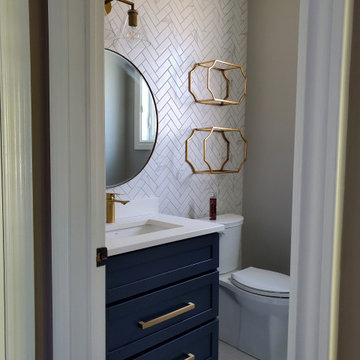
Medium sized modern cloakroom in Toronto with shaker cabinets, blue cabinets, quartz worktops, white worktops, a built in vanity unit, a two-piece toilet, white tiles, metro tiles, white walls, vinyl flooring, a submerged sink, multi-coloured floors, a feature wall and a vaulted ceiling.
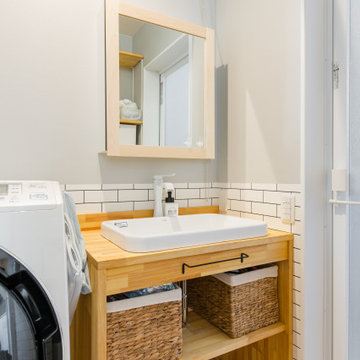
ベッセル式の洗面台は大工さんの造作。ナチュラルな木の質感とアイアンのタオル掛けの組み合わせがおしゃれ。
Photo of a coastal cloakroom in Other with open cabinets, medium wood cabinets, white tiles, metro tiles, white walls, medium hardwood flooring, a vessel sink, wooden worktops, beige floors, beige worktops, a feature wall, a built in vanity unit, a wallpapered ceiling and wallpapered walls.
Photo of a coastal cloakroom in Other with open cabinets, medium wood cabinets, white tiles, metro tiles, white walls, medium hardwood flooring, a vessel sink, wooden worktops, beige floors, beige worktops, a feature wall, a built in vanity unit, a wallpapered ceiling and wallpapered walls.

洗面所
This is an example of a medium sized contemporary cloakroom in Other with open cabinets, white cabinets, green tiles, metro tiles, green walls, medium hardwood flooring, a built-in sink, wooden worktops, green worktops, a freestanding vanity unit, a timber clad ceiling and wallpapered walls.
This is an example of a medium sized contemporary cloakroom in Other with open cabinets, white cabinets, green tiles, metro tiles, green walls, medium hardwood flooring, a built-in sink, wooden worktops, green worktops, a freestanding vanity unit, a timber clad ceiling and wallpapered walls.

Старый бабушкин дом можно существенно преобразить с помощью простых дизайнерских решений. Не верите? Посмотрите на недавний проект Юрия Зименко.
Small scandinavian cloakroom in Other with raised-panel cabinets, beige cabinets, a wall mounted toilet, beige tiles, metro tiles, white walls, ceramic flooring, a wall-mounted sink, granite worktops, black floors, black worktops, a freestanding vanity unit, a coffered ceiling and tongue and groove walls.
Small scandinavian cloakroom in Other with raised-panel cabinets, beige cabinets, a wall mounted toilet, beige tiles, metro tiles, white walls, ceramic flooring, a wall-mounted sink, granite worktops, black floors, black worktops, a freestanding vanity unit, a coffered ceiling and tongue and groove walls.
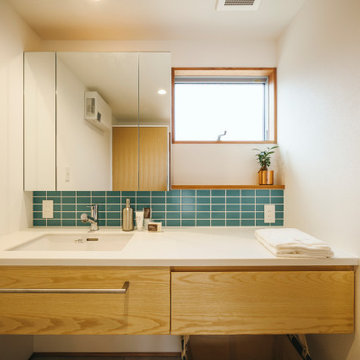
Midcentury cloakroom in Other with flat-panel cabinets, white cabinets, green tiles, metro tiles, white walls, medium hardwood flooring, solid surface worktops, white worktops, a built in vanity unit, a wallpapered ceiling and wallpapered walls.
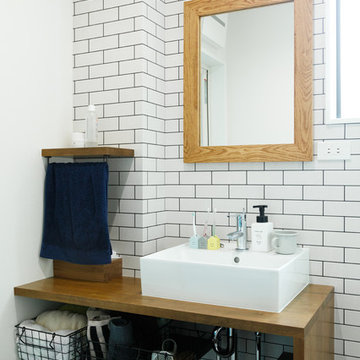
壁一面を清潔感のあるホワイトタイルのクロス仕上げにした洗面台。キャビネットは扉を付けずに、あえて見せることでスッキリとした印象に仕上がっています。使い勝手のいい高さに造作されたタオル掛け棚もポイントです。
Inspiration for a medium sized scandinavian cloakroom in Tokyo Suburbs with open cabinets, brown cabinets, white tiles, metro tiles, white walls, porcelain flooring, a built-in sink, wooden worktops, grey floors, brown worktops, a freestanding vanity unit, a wallpapered ceiling and wallpapered walls.
Inspiration for a medium sized scandinavian cloakroom in Tokyo Suburbs with open cabinets, brown cabinets, white tiles, metro tiles, white walls, porcelain flooring, a built-in sink, wooden worktops, grey floors, brown worktops, a freestanding vanity unit, a wallpapered ceiling and wallpapered walls.
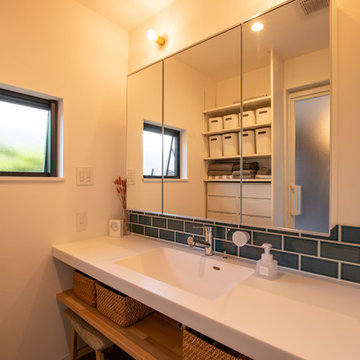
ネイビータイルをアクセント貼りした、人工大理石のシームレスデザインの洗面台。
座って身支度できるよう、スツールに合わせて、洗面下に収納棚を造作。使わないときは、スツールを隠しておけます。
ブラケットランプとタオルハンガーは、洗面のイメージに合うよう奥様が選ばれ、取り寄せられたもの。
計算された組み合わせが個性を感じさせる、上質な空間を生み出しました。

Photo of a small traditional cloakroom in Osaka with open cabinets, grey cabinets, a one-piece toilet, metro tiles, white walls, ceramic flooring, a submerged sink, concrete worktops, grey floors, grey worktops, a built in vanity unit and a wallpapered ceiling.
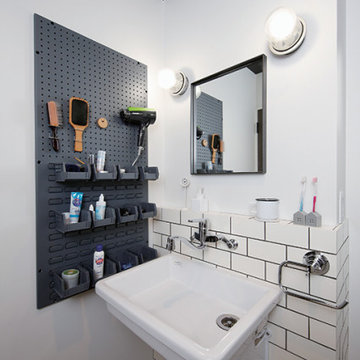
ブロックレンガのクロス、スクエアな造形の鏡、洗面ボウルやカラン、Nさま持ち込みの品々をふんだんに使用した洗面室。壁面収納にも、工業製品を活用してテイストを揃えました。
Photo of a medium sized urban cloakroom in Tokyo Suburbs with open cabinets, white cabinets, white tiles, metro tiles, white walls, dark hardwood flooring, a wall-mounted sink, solid surface worktops, brown floors, white worktops, a floating vanity unit, a wallpapered ceiling and wallpapered walls.
Photo of a medium sized urban cloakroom in Tokyo Suburbs with open cabinets, white cabinets, white tiles, metro tiles, white walls, dark hardwood flooring, a wall-mounted sink, solid surface worktops, brown floors, white worktops, a floating vanity unit, a wallpapered ceiling and wallpapered walls.
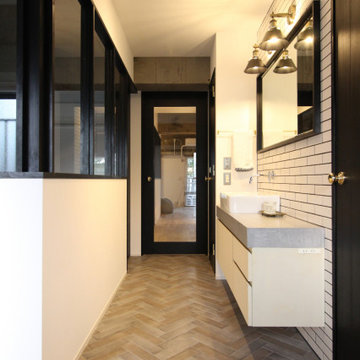
Photo of a small industrial cloakroom in Yokohama with flat-panel cabinets, grey cabinets, white tiles, metro tiles, white walls, porcelain flooring, a wall-mounted sink, concrete worktops, grey floors, grey worktops, a built in vanity unit and a wallpapered ceiling.
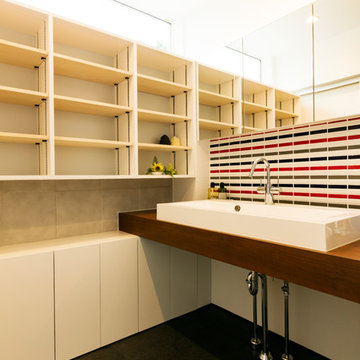
Medium sized modern cloakroom in Other with open cabinets, white cabinets, metro tiles, white walls, a built-in sink, solid surface worktops, black floors, a built in vanity unit, a wallpapered ceiling and wallpapered walls.
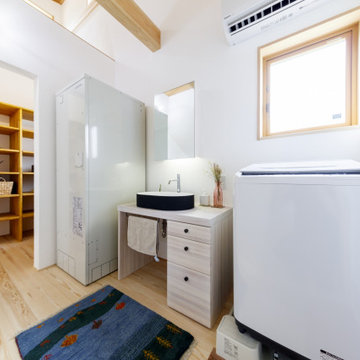
Small modern cloakroom in Other with freestanding cabinets, white cabinets, a two-piece toilet, white tiles, metro tiles, white walls, medium hardwood flooring, a built-in sink, wooden worktops, beige floors, white worktops, a built in vanity unit and a wood ceiling.
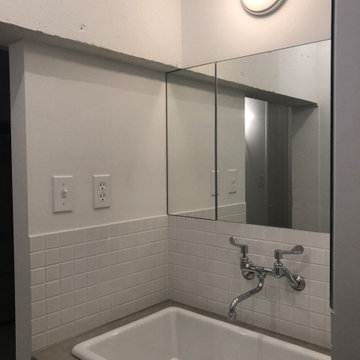
実験用シンクとレバーハンドルチキのレトロな水栓を使用。ミラーはL型に直張り。
Small modern cloakroom in Tokyo with a one-piece toilet, white tiles, metro tiles, concrete flooring, a submerged sink, concrete worktops, a built in vanity unit, exposed beams and tongue and groove walls.
Small modern cloakroom in Tokyo with a one-piece toilet, white tiles, metro tiles, concrete flooring, a submerged sink, concrete worktops, a built in vanity unit, exposed beams and tongue and groove walls.
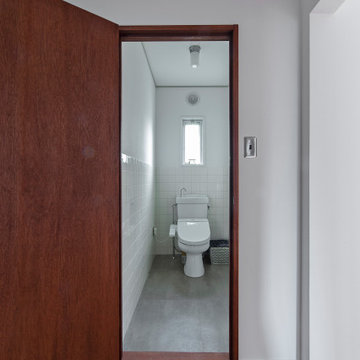
Photo of a medium sized retro cloakroom in Other with open cabinets, white cabinets, white tiles, metro tiles, white walls, a wall-mounted sink, grey floors, a built in vanity unit, a wallpapered ceiling and wallpapered walls.
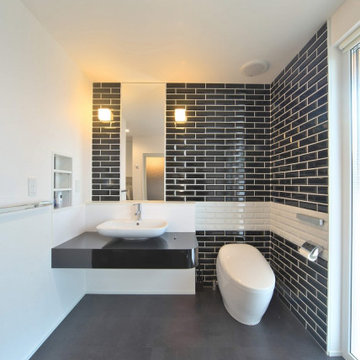
Cloakroom in Other with open cabinets, black cabinets, a one-piece toilet, black tiles, metro tiles, white walls, vinyl flooring, a submerged sink, laminate worktops, black floors, black worktops, feature lighting, a built in vanity unit, a wallpapered ceiling and panelled walls.
Cloakroom with Metro Tiles and All Types of Ceiling Ideas and Designs
1