Cloakroom with Raised-panel Cabinets and All Types of Ceiling Ideas and Designs
Refine by:
Budget
Sort by:Popular Today
1 - 20 of 59 photos
Item 1 of 3
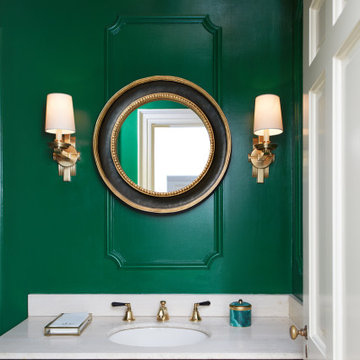
Traditional cloakroom in Nashville with black cabinets, green walls, a submerged sink, white worktops, a built in vanity unit, raised-panel cabinets and a wallpapered ceiling.

Design ideas for a medium sized contemporary cloakroom in Moscow with raised-panel cabinets, light wood cabinets, a wall mounted toilet, beige tiles, porcelain tiles, white walls, porcelain flooring, a submerged sink, engineered stone worktops, white floors, white worktops, feature lighting, a floating vanity unit and a drop ceiling.

Старый бабушкин дом можно существенно преобразить с помощью простых дизайнерских решений. Не верите? Посмотрите на недавний проект Юрия Зименко.
Small scandinavian cloakroom in Other with raised-panel cabinets, beige cabinets, a wall mounted toilet, beige tiles, metro tiles, white walls, ceramic flooring, a wall-mounted sink, granite worktops, black floors, black worktops, a freestanding vanity unit, a coffered ceiling and tongue and groove walls.
Small scandinavian cloakroom in Other with raised-panel cabinets, beige cabinets, a wall mounted toilet, beige tiles, metro tiles, white walls, ceramic flooring, a wall-mounted sink, granite worktops, black floors, black worktops, a freestanding vanity unit, a coffered ceiling and tongue and groove walls.
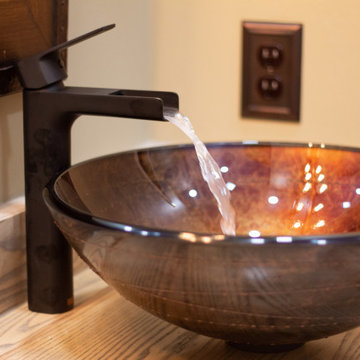
Vessel sink with flowing water. Creative Photo
Photo of a small classic cloakroom in Nashville with raised-panel cabinets, beige cabinets, a vessel sink, wooden worktops, beige worktops, a built in vanity unit and a vaulted ceiling.
Photo of a small classic cloakroom in Nashville with raised-panel cabinets, beige cabinets, a vessel sink, wooden worktops, beige worktops, a built in vanity unit and a vaulted ceiling.

Design ideas for a large classic cloakroom in Phoenix with raised-panel cabinets, beige cabinets, a two-piece toilet, white tiles, marble tiles, white walls, marble flooring, a vessel sink, engineered stone worktops, white floors, white worktops, a built in vanity unit, a vaulted ceiling and wallpapered walls.
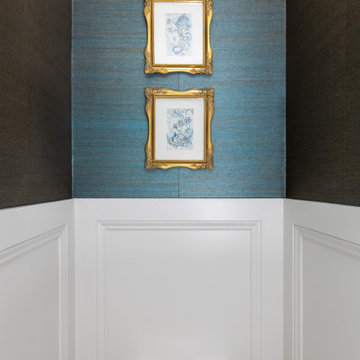
This elegant traditional powder room has little contemporary edge with the added unique crystal wall sconces. The blue grass clothe has a sparkle of gold peaking thought just enough to give it some shine. The custom was art was done by the home owner who happens to be one fabulous Artist. The custom tall wall paneling was added on purpose. This added architecture to the space with the already thick and wide crown molding. It carries your eye down to the new beautiful paneling. Such a classy and elegant bath room that is truly timeless. A look that will never die out. The carrara custom cut marble top is a jewel added to the gorgeous custom made vanity that looks like a piece of furniture. What beautifully carved details giving it a wow factor. My client found the dragon applique that the cabinet guy incorporated to making it more unique than it already was.
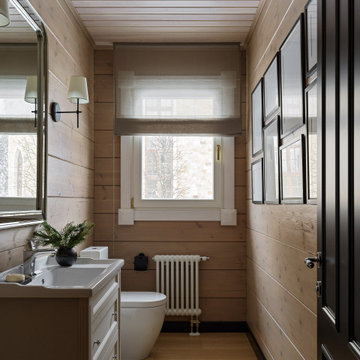
This is an example of a small rustic cloakroom in Moscow with raised-panel cabinets, a one-piece toilet, a vessel sink, feature lighting, a freestanding vanity unit and a wood ceiling.
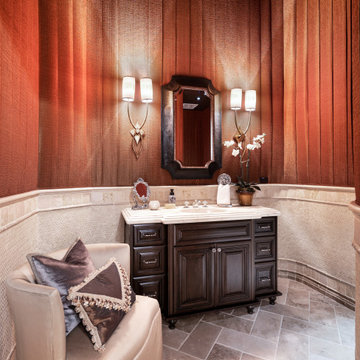
Completely transformed- this remodeled hallway powder bath has padded walls and custom sconces.
This is an example of a modern cloakroom in Phoenix with raised-panel cabinets, brown cabinets, red walls, cement flooring, a built in vanity unit and a drop ceiling.
This is an example of a modern cloakroom in Phoenix with raised-panel cabinets, brown cabinets, red walls, cement flooring, a built in vanity unit and a drop ceiling.
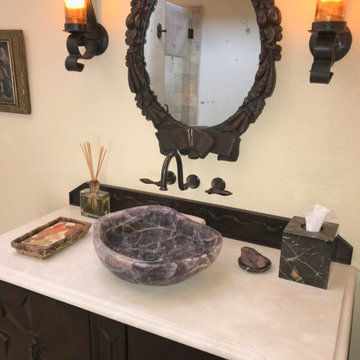
Powder room that also serves as a bathroom for the 3rd bedroom. Stucco walls and a high coffered ceiling with lots of natural light. The vanity is James Martin with a Crema Marfil marble top. The vessel bowl is a shaped amathist bowl by Stone Forest. The sconce lighting is my design, and custom made for the client.
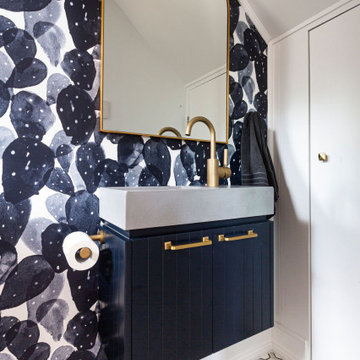
Inspiration for a contemporary cloakroom in Sydney with raised-panel cabinets, blue cabinets, white walls, an integrated sink, multi-coloured floors, grey worktops, a built in vanity unit, a vaulted ceiling and wallpapered walls.
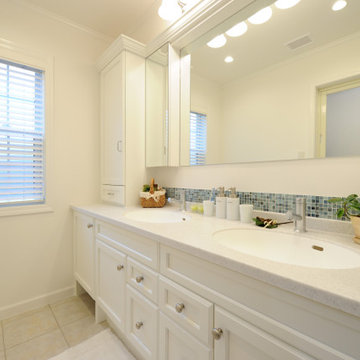
Traditional cloakroom in Other with raised-panel cabinets, white cabinets, blue tiles, glass tiles, white walls, porcelain flooring, an integrated sink, solid surface worktops, beige floors, grey worktops, feature lighting, a built in vanity unit and a wallpapered ceiling.

Glamorous Spa Bath. Dual vanities give both clients their own space with lots of storage. One vanity attaches to the tub with some open display and a little lift up door the tub deck extends into which is a great place to tuck away all the tub supplies and toiletries. On the other side of the tub is a recessed linen cabinet that hides a tv inside on a hinged arm so that when the client soaks for therapy in the tub they can enjoy watching tv. On the other side of the bathroom is the shower and toilet room. The shower is large with a corner seat and hand shower and a soap niche. Little touches like a slab cap on the top of the curb, seat and inside the niche look great but will also help with cleaning by eliminating the grout joints. Extra storage over the toilet is very convenient. But the favorite items of the client are all the sparkles including the beveled mirror pieces at the vanity cabinets, the mother of pearl large chandelier and sconces, the bits of glass and mirror in the countertops and a few crystal knobs and polished nickel touches. (Photo Credit; Shawn Lober Construction)

Medium sized contemporary cloakroom in Moscow with raised-panel cabinets, light wood cabinets, a wall mounted toilet, beige tiles, porcelain tiles, white walls, porcelain flooring, a submerged sink, engineered stone worktops, white floors, white worktops, feature lighting, a floating vanity unit and a drop ceiling.
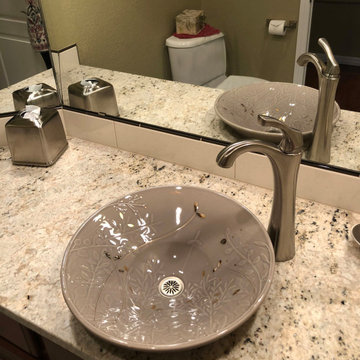
This powder room was updated with new sink, faucet, granite, and backsplash. New tile flooring and lighting was also installed.
This is an example of a small classic cloakroom in Denver with raised-panel cabinets, dark wood cabinets, a two-piece toilet, beige tiles, ceramic tiles, green walls, porcelain flooring, granite worktops, multi-coloured floors, multi-coloured worktops, a built in vanity unit, a vaulted ceiling and a vessel sink.
This is an example of a small classic cloakroom in Denver with raised-panel cabinets, dark wood cabinets, a two-piece toilet, beige tiles, ceramic tiles, green walls, porcelain flooring, granite worktops, multi-coloured floors, multi-coloured worktops, a built in vanity unit, a vaulted ceiling and a vessel sink.
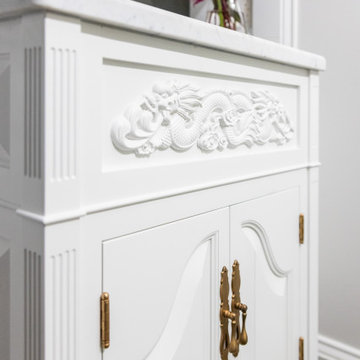
This elegant traditional powder room has little bit of a contemporary edge to it with the unique crystal wall sconces added to the mix. The blue grass clothe has a sparkle of gold peaking through just enough to give it some shine. The custom wall art was done by the home owner who happens to be an Artist. The custom tall wall paneling was added on purpose to add architecture to the space. This works perfectly with the already existing wide crown molding. It carries your eye down to the new beautiful paneling. Such a classy and elegant powder room that is truly timeless. A look that will never die out. The carrara custom cut marble top is a jewel added to the gorgeous custom made vanity that looks like a piece of furniture. The beautifully carved details makes this a show stopper for sure. My client found the unique wood dragon applique that the cabinet guy incorporated into the custom vanity.
Example of a mid-sized transitional blue tile medium tone wood floor, brown floor and wallpaper powder room design in Other with raised-panel cabinets, white cabinets, blue walls, an undermount sink, marble countertops, white countertops and a built-in vanity
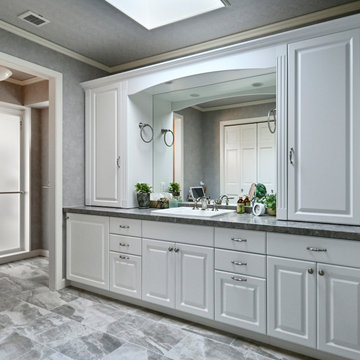
Design ideas for a medium sized classic cloakroom in Tokyo with raised-panel cabinets, grey cabinets, grey tiles, grey walls, porcelain flooring, a built-in sink, engineered stone worktops, grey floors, grey worktops, a built in vanity unit, a wallpapered ceiling and wallpapered walls.
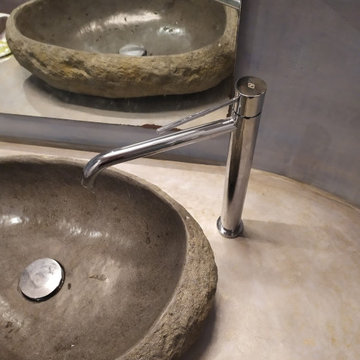
Come un vecchio bagno in mosaico ammalorato si trasforma attraverso un rivestimento materico resiliente nel ripristino di un locale bagno allínterno di una camera padronale. Un piccolo mondo, una nuvola eterea in cui la sensazione di un lapideo madreperlaceo descrive un volume arcaico in cui le rotondita' degli spazi riportano a ricordi ancestrali...come una nicchia scavata dagli elementi atmosferici, in cui nascondersi e sognare.
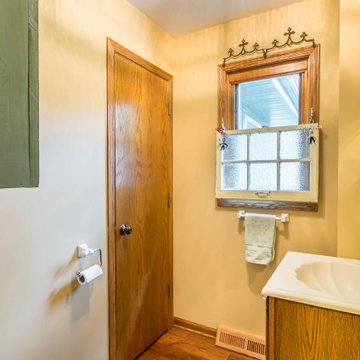
Medium sized shabby-chic style cloakroom in Chicago with raised-panel cabinets, a one-piece toilet, white walls, a vessel sink, white worktops, a freestanding vanity unit, a wallpapered ceiling, wainscoting, medium wood cabinets, medium hardwood flooring, quartz worktops, brown floors and feature lighting.

This gorgeous Main Bathroom starts with a sensational entryway a chandelier and black & white statement-making flooring. The first room is an expansive dressing room with a huge mirror that leads into the expansive main bath. The soaking tub is on a raised platform below shuttered windows allowing a ton of natural light as well as privacy. The giant shower is a show stopper with a seat and walk-in entry.
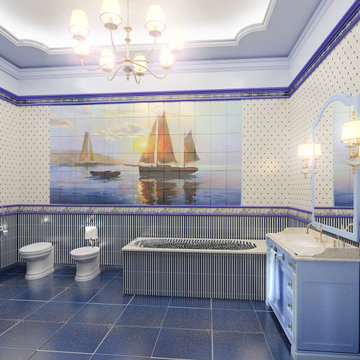
Design ideas for a medium sized traditional cloakroom in Moscow with raised-panel cabinets, blue cabinets, a bidet, blue tiles, ceramic tiles, beige walls, ceramic flooring, marble worktops, blue floors, beige worktops, a freestanding vanity unit and a drop ceiling.
Cloakroom with Raised-panel Cabinets and All Types of Ceiling Ideas and Designs
1