Cloakroom with Vinyl Flooring and All Types of Ceiling Ideas and Designs
Refine by:
Budget
Sort by:Popular Today
1 - 20 of 507 photos
Item 1 of 3
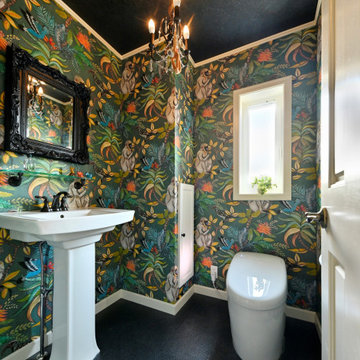
Design ideas for a medium sized traditional cloakroom in Tokyo with a one-piece toilet, green walls, vinyl flooring, black floors, a wallpapered ceiling and wallpapered walls.

Photo of a modern cloakroom in Other with medium wood cabinets, white walls, vinyl flooring, a vessel sink, grey floors, grey worktops, a built in vanity unit, a wallpapered ceiling and wallpapered walls.

Photo of an urban cloakroom in Kyoto with open cabinets, white cabinets, white tiles, ceramic tiles, white walls, vinyl flooring, a submerged sink, concrete worktops, grey floors, grey worktops, a built in vanity unit, a wallpapered ceiling and wallpapered walls.
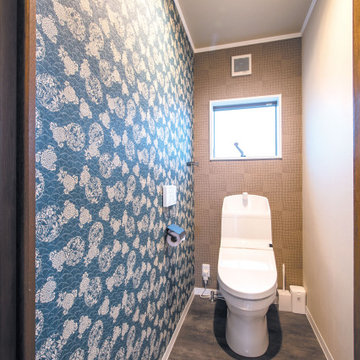
2階のトイレ。リノベーション前の和風のイメージをあえて残して、和の壁紙の組み合わせました。
This is an example of a small world-inspired cloakroom in Other with a one-piece toilet, multi-coloured walls, vinyl flooring, an integrated sink, brown floors, a wallpapered ceiling and wallpapered walls.
This is an example of a small world-inspired cloakroom in Other with a one-piece toilet, multi-coloured walls, vinyl flooring, an integrated sink, brown floors, a wallpapered ceiling and wallpapered walls.

This is an example of a medium sized cloakroom in Dallas with shaker cabinets, green cabinets, white walls, vinyl flooring, a submerged sink, granite worktops, brown floors, multi-coloured worktops, a freestanding vanity unit, all types of ceiling, all types of wall treatment, all types of toilet and all types of wall tile.

Seabrook features miles of shoreline just 30 minutes from downtown Houston. Our clients found the perfect home located on a canal with bay access, but it was a bit dated. Freshening up a home isn’t just paint and furniture, though. By knocking down some walls in the main living area, an open floor plan brightened the space and made it ideal for hosting family and guests. Our advice is to always add in pops of color, so we did just with brass. The barstools, light fixtures, and cabinet hardware compliment the airy, white kitchen. The living room’s 5 ft wide chandelier pops against the accent wall (not that it wasn’t stunning on its own, though). The brass theme flows into the laundry room with built-in dog kennels for the client’s additional family members.
We love how bright and airy this bayside home turned out!

ZEH、長期優良住宅、耐震等級3+制震構造、BELS取得
Ua値=0.40W/㎡K
C値=0.30cm2/㎡
Inspiration for a medium sized scandi cloakroom in Other with open cabinets, brown cabinets, white walls, vinyl flooring, wooden worktops, black floors, white worktops, a built in vanity unit, a wallpapered ceiling and wallpapered walls.
Inspiration for a medium sized scandi cloakroom in Other with open cabinets, brown cabinets, white walls, vinyl flooring, wooden worktops, black floors, white worktops, a built in vanity unit, a wallpapered ceiling and wallpapered walls.
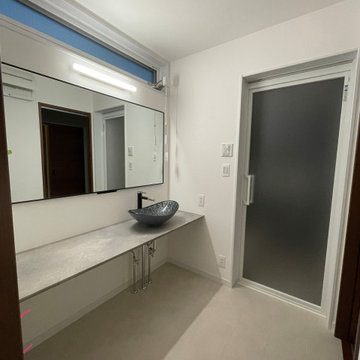
This is an example of a medium sized cloakroom in Other with open cabinets, black cabinets, black walls, vinyl flooring, black floors, grey worktops, feature lighting, a built in vanity unit and a wallpapered ceiling.
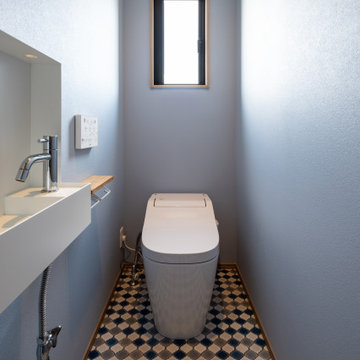
レトロなデザインに手洗い完備
アラウーノ
Photo of a small modern cloakroom in Other with a one-piece toilet, blue walls, vinyl flooring, multi-coloured floors, a wallpapered ceiling and wallpapered walls.
Photo of a small modern cloakroom in Other with a one-piece toilet, blue walls, vinyl flooring, multi-coloured floors, a wallpapered ceiling and wallpapered walls.

木のぬくもりを感じる優しい雰囲気のオリジナルの製作洗面台。
ボウルには実験室用のシンクを使用しました。巾も広く、深さもある実用性重視の洗面台です。
洗面台の上部L字型に横長の窓を設け、採光が十分にとれる明るい空間になるような計画としました。
洗面台を広く使え、よりすっきりするように洗面台に設けた収納スペースは壁に埋め込んだものとしました。洗面台・鏡の枠・収納スペースの素材を同じにすることで統一感のある空間に仕上がっています。

Design ideas for a medium sized contemporary cloakroom in Las Vegas with white cabinets, blue walls, brown floors, black worktops, a built in vanity unit, a drop ceiling, shaker cabinets, a one-piece toilet, vinyl flooring, a vessel sink, quartz worktops and wainscoting.

外観は、黒いBOXの手前にと木の壁を配したような構成としています。
木製ドアを開けると広々とした玄関。
正面には坪庭、右側には大きなシュークロゼット。
リビングダイニングルームは、大開口で屋外デッキとつながっているため、実際よりも広く感じられます。
100㎡以下のコンパクトな空間ですが、廊下などの移動空間を省略することで、リビングダイニングが少しでも広くなるようプランニングしています。
屋外デッキは、高い塀で外部からの視線をカットすることでプライバシーを確保しているため、のんびりくつろぐことができます。
家の名前にもなった『COCKPIT』と呼ばれる操縦席のような部屋は、いったん入ると出たくなくなる、超コンパクト空間です。
リビングの一角に設けたスタディコーナー、コンパクトな家事動線などを工夫しました。
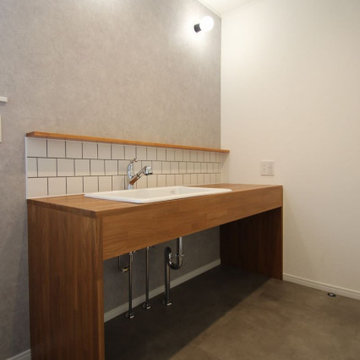
Design ideas for an urban cloakroom in Other with open cabinets, medium wood cabinets, white tiles, ceramic tiles, grey walls, vinyl flooring, a submerged sink, wooden worktops, grey floors, brown worktops, feature lighting, a built in vanity unit, a wallpapered ceiling and wallpapered walls.
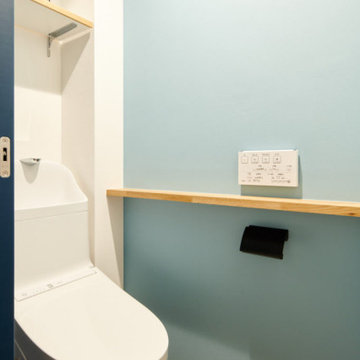
Inspiration for a scandinavian cloakroom in Other with green walls, vinyl flooring, brown floors, a wallpapered ceiling and wallpapered walls.
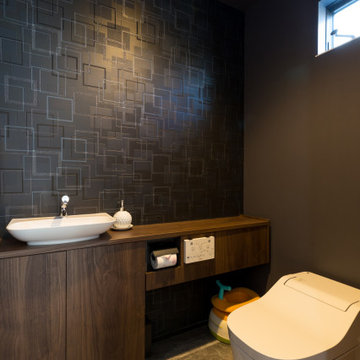
Inspiration for a modern cloakroom in Other with black walls, vinyl flooring, grey floors, a wallpapered ceiling and wallpapered walls.
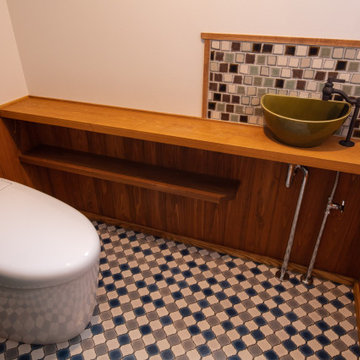
トイレは洗面所の続きのイメージでコラベルタイル風のクッションフロアーを使用しています。
手洗い壁にはラフ調のモザイクタイルを使用しています。
Inspiration for a farmhouse cloakroom in Other with open cabinets, green cabinets, a one-piece toilet, multi-coloured tiles, mosaic tiles, white walls, vinyl flooring, a built-in sink, wooden worktops, multi-coloured floors, brown worktops, a built in vanity unit, a wallpapered ceiling and wallpapered walls.
Inspiration for a farmhouse cloakroom in Other with open cabinets, green cabinets, a one-piece toilet, multi-coloured tiles, mosaic tiles, white walls, vinyl flooring, a built-in sink, wooden worktops, multi-coloured floors, brown worktops, a built in vanity unit, a wallpapered ceiling and wallpapered walls.

Seabrook features miles of shoreline just 30 minutes from downtown Houston. Our clients found the perfect home located on a canal with bay access, but it was a bit dated. Freshening up a home isn’t just paint and furniture, though. By knocking down some walls in the main living area, an open floor plan brightened the space and made it ideal for hosting family and guests. Our advice is to always add in pops of color, so we did just with brass. The barstools, light fixtures, and cabinet hardware compliment the airy, white kitchen. The living room’s 5 ft wide chandelier pops against the accent wall (not that it wasn’t stunning on its own, though). The brass theme flows into the laundry room with built-in dog kennels for the client’s additional family members.
We love how bright and airy this bayside home turned out!
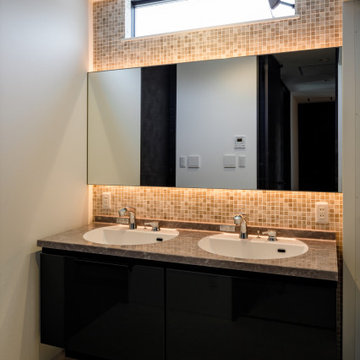
間接照明でラグジュアリー
モザイクタイルいい感じです
Photo of a small cloakroom in Other with beaded cabinets, medium wood cabinets, a one-piece toilet, grey tiles, stone tiles, black walls, vinyl flooring, solid surface worktops, white floors, white worktops, a floating vanity unit, a wallpapered ceiling and wallpapered walls.
Photo of a small cloakroom in Other with beaded cabinets, medium wood cabinets, a one-piece toilet, grey tiles, stone tiles, black walls, vinyl flooring, solid surface worktops, white floors, white worktops, a floating vanity unit, a wallpapered ceiling and wallpapered walls.
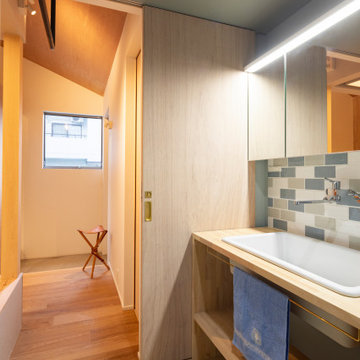
Photo of a small scandi cloakroom in Other with medium wood cabinets, a one-piece toilet, green tiles, blue walls, vinyl flooring, a vessel sink, wooden worktops, beige floors, a built in vanity unit, a wallpapered ceiling and wallpapered walls.
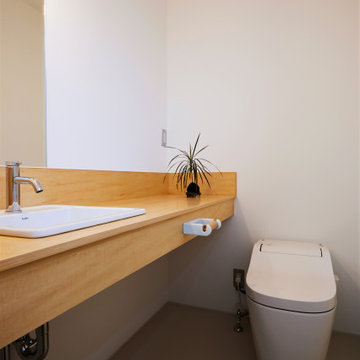
解体建設業を営む企業のオフィスです。
photos by Katsumi Simada
This is an example of a small scandi cloakroom in Other with open cabinets, white cabinets, a one-piece toilet, white walls, vinyl flooring, a built-in sink, beige floors, a built in vanity unit, a wallpapered ceiling and wallpapered walls.
This is an example of a small scandi cloakroom in Other with open cabinets, white cabinets, a one-piece toilet, white walls, vinyl flooring, a built-in sink, beige floors, a built in vanity unit, a wallpapered ceiling and wallpapered walls.
Cloakroom with Vinyl Flooring and All Types of Ceiling Ideas and Designs
1