Cloakroom with All Types of Toilet and Grey Worktops Ideas and Designs
Refine by:
Budget
Sort by:Popular Today
141 - 160 of 1,357 photos
Item 1 of 3
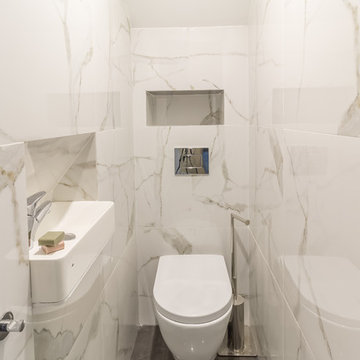
Photo par Farid Ounadjela
Photo of a small contemporary cloakroom in Nice with a wall mounted toilet, white tiles, ceramic tiles, white walls, porcelain flooring, a wall-mounted sink, tiled worktops, grey floors and grey worktops.
Photo of a small contemporary cloakroom in Nice with a wall mounted toilet, white tiles, ceramic tiles, white walls, porcelain flooring, a wall-mounted sink, tiled worktops, grey floors and grey worktops.
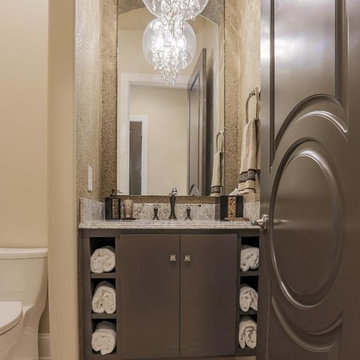
This is an example of a medium sized mediterranean cloakroom in Omaha with flat-panel cabinets, brown cabinets, a one-piece toilet, grey tiles, brown walls, ceramic flooring, a submerged sink, granite worktops, brown floors and grey worktops.
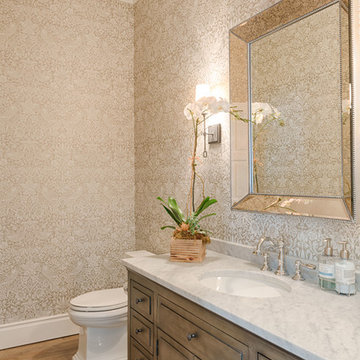
Mel Carll
Inspiration for a traditional cloakroom in Los Angeles with raised-panel cabinets, distressed cabinets, a two-piece toilet, multi-coloured walls, light hardwood flooring, a submerged sink, marble worktops, beige floors and grey worktops.
Inspiration for a traditional cloakroom in Los Angeles with raised-panel cabinets, distressed cabinets, a two-piece toilet, multi-coloured walls, light hardwood flooring, a submerged sink, marble worktops, beige floors and grey worktops.
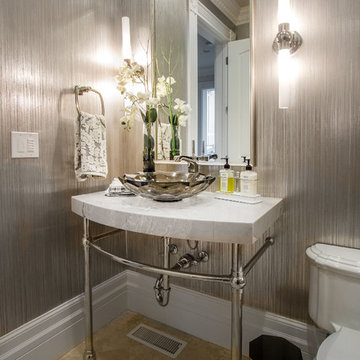
Design ideas for a large classic cloakroom in Salt Lake City with a two-piece toilet, grey tiles, grey walls, travertine flooring, a console sink, marble worktops, brown floors and grey worktops.
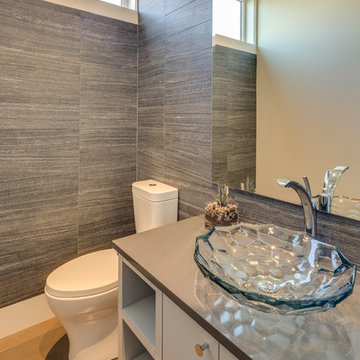
Design ideas for a small classic cloakroom in Vancouver with flat-panel cabinets, white cabinets, quartz worktops, a one-piece toilet, grey tiles, ceramic tiles, a vessel sink, light hardwood flooring and grey worktops.
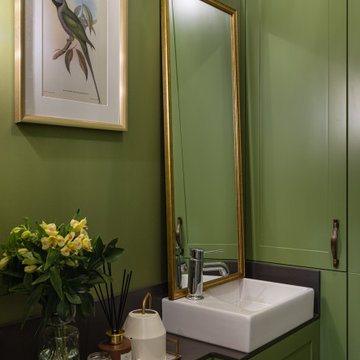
Photo of a small traditional cloakroom in Moscow with raised-panel cabinets, green cabinets, a wall mounted toilet, ceramic flooring, a built-in sink, solid surface worktops, multi-coloured floors, grey worktops and a built in vanity unit.
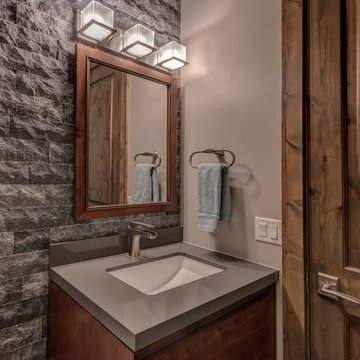
Design ideas for a small traditional cloakroom in Other with freestanding cabinets, brown cabinets, a two-piece toilet, grey tiles, stone slabs, grey walls, a submerged sink, solid surface worktops and grey worktops.
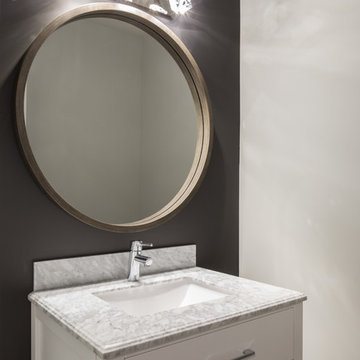
Powder Room
Photo of a large modern cloakroom in Calgary with shaker cabinets, white cabinets, a one-piece toilet, white walls, medium hardwood flooring, a wall-mounted sink, quartz worktops, grey floors and grey worktops.
Photo of a large modern cloakroom in Calgary with shaker cabinets, white cabinets, a one-piece toilet, white walls, medium hardwood flooring, a wall-mounted sink, quartz worktops, grey floors and grey worktops.

Design ideas for a victorian cloakroom in New York with recessed-panel cabinets, white cabinets, a one-piece toilet, blue walls, marble flooring, a built-in sink, marble worktops, grey floors, grey worktops, a freestanding vanity unit, a wallpapered ceiling and wainscoting.
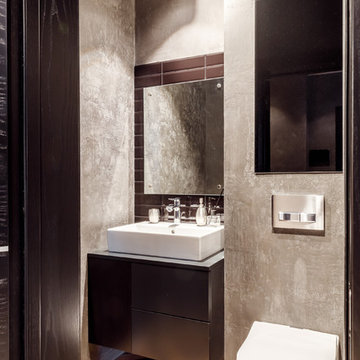
Inspiration for a medium sized industrial cloakroom in Other with a wall mounted toilet, ceramic tiles, grey walls, porcelain flooring, solid surface worktops, brown floors, grey worktops and a vessel sink.
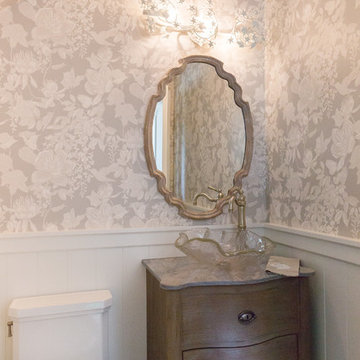
A jewel box powder room.
Photo of a small classic cloakroom in Other with freestanding cabinets, a one-piece toilet, grey walls, dark hardwood flooring, a vessel sink, marble worktops, brown floors and grey worktops.
Photo of a small classic cloakroom in Other with freestanding cabinets, a one-piece toilet, grey walls, dark hardwood flooring, a vessel sink, marble worktops, brown floors and grey worktops.
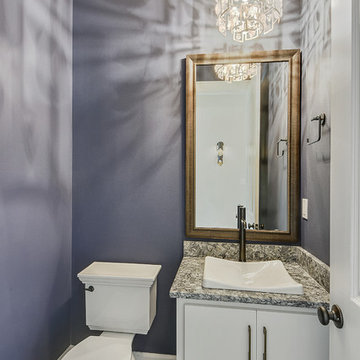
Design ideas for a medium sized traditional cloakroom in New Orleans with flat-panel cabinets, white cabinets, a two-piece toilet, purple walls, dark hardwood flooring, a built-in sink, granite worktops, brown floors and grey worktops.
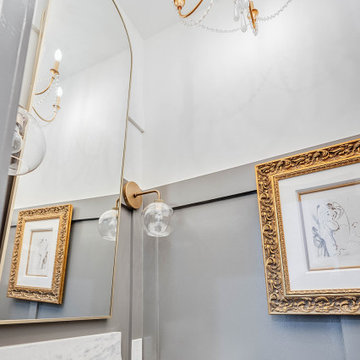
This sweet little bath is tucked into the hallway niche like a small jewel. Between the marble vanity, gray wainscot and gold chandelier this powder room is perfection.
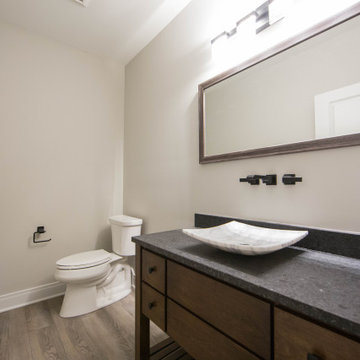
A second powder room featuring a vessel sink and wall mounted faucet.
Design ideas for a small contemporary cloakroom in Indianapolis with flat-panel cabinets, brown cabinets, a two-piece toilet, beige walls, medium hardwood flooring, a vessel sink, quartz worktops, brown floors, grey worktops and a freestanding vanity unit.
Design ideas for a small contemporary cloakroom in Indianapolis with flat-panel cabinets, brown cabinets, a two-piece toilet, beige walls, medium hardwood flooring, a vessel sink, quartz worktops, brown floors, grey worktops and a freestanding vanity unit.
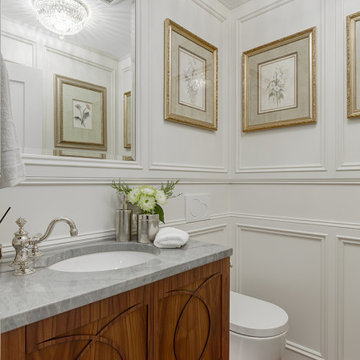
Traditional cloakroom in Calgary with freestanding cabinets, brown cabinets, a wall mounted toilet, white walls, medium hardwood flooring, quartz worktops, brown floors, grey worktops, a floating vanity unit and panelled walls.

This 6,600-square-foot home in Edina’s Highland neighborhood was built for a family with young children — and an eye to the future. There’s a 16-foot-tall basketball sport court (painted in Edina High School’s colors, of course). “Many high-end homes now have customized sport courts — everything from golf simulators to batting cages,” said Dan Schaefer, owner of Landmark Build Co.
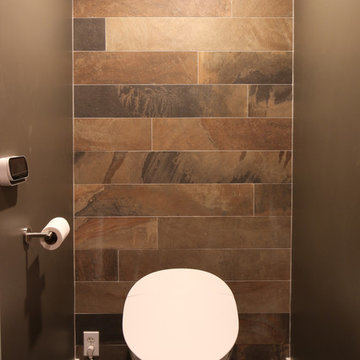
Small classic cloakroom in Houston with flat-panel cabinets, medium wood cabinets, a bidet, black tiles, stone tiles, grey walls, concrete flooring, an integrated sink, quartz worktops, grey floors and grey worktops.

This is an example of a small nautical cloakroom in Boston with grey cabinets, a one-piece toilet, beige tiles, porcelain tiles, white walls, light hardwood flooring, an integrated sink, concrete worktops, beige floors, grey worktops, a floating vanity unit and a drop ceiling.
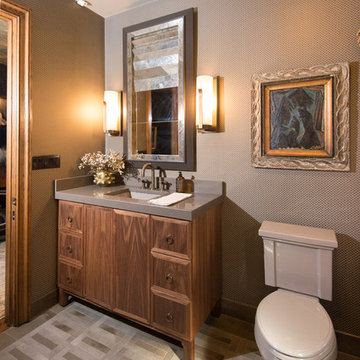
Furla Studio
This is an example of a small traditional cloakroom in Chicago with flat-panel cabinets, dark wood cabinets, a two-piece toilet, grey walls, concrete flooring, a submerged sink, concrete worktops, grey floors and grey worktops.
This is an example of a small traditional cloakroom in Chicago with flat-panel cabinets, dark wood cabinets, a two-piece toilet, grey walls, concrete flooring, a submerged sink, concrete worktops, grey floors and grey worktops.
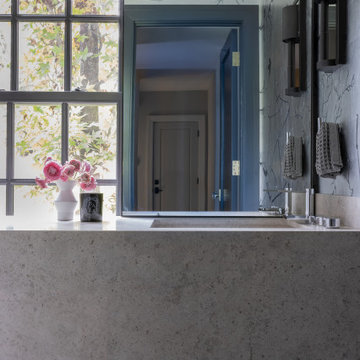
Photography by Michael J. Lee Photography
Design ideas for a small contemporary cloakroom in Boston with grey cabinets, a two-piece toilet, grey walls, light hardwood flooring, an integrated sink, engineered stone worktops, grey worktops, a floating vanity unit and wallpapered walls.
Design ideas for a small contemporary cloakroom in Boston with grey cabinets, a two-piece toilet, grey walls, light hardwood flooring, an integrated sink, engineered stone worktops, grey worktops, a floating vanity unit and wallpapered walls.
Cloakroom with All Types of Toilet and Grey Worktops Ideas and Designs
8