Cloakroom with All Types of Toilet and Grey Worktops Ideas and Designs
Refine by:
Budget
Sort by:Popular Today
161 - 180 of 1,357 photos
Item 1 of 3
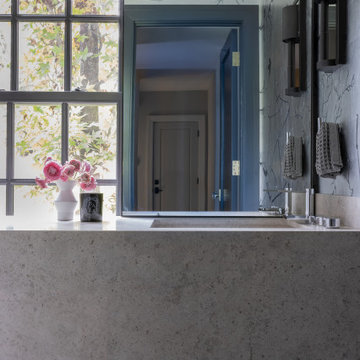
Photography by Michael J. Lee Photography
Design ideas for a small contemporary cloakroom in Boston with grey cabinets, a two-piece toilet, grey walls, light hardwood flooring, an integrated sink, engineered stone worktops, grey worktops, a floating vanity unit and wallpapered walls.
Design ideas for a small contemporary cloakroom in Boston with grey cabinets, a two-piece toilet, grey walls, light hardwood flooring, an integrated sink, engineered stone worktops, grey worktops, a floating vanity unit and wallpapered walls.
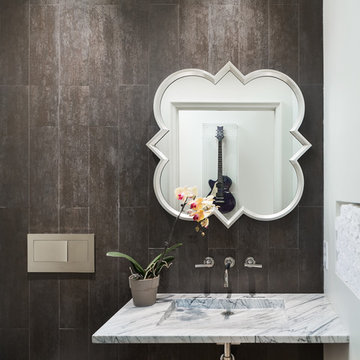
Powder Room of remodeled home in Mountain Brook Alabama photographed for architect Adams & Gerndt and interior design firm Defining Home, by Birmingham Alabama based architectural and interiors photographer Tommy Daspit. You can see more of his work at http://tommydaspit.com
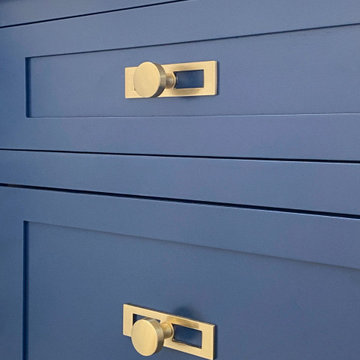
Powder Room remodel in Melrose, MA. Navy blue three-drawer vanity accented with a champagne bronze faucet and hardware, oversized mirror and flanking sconces centered on the main wall above the vanity and toilet, marble mosaic floor tile, and fresh & fun medallion wallpaper from Serena & Lily.
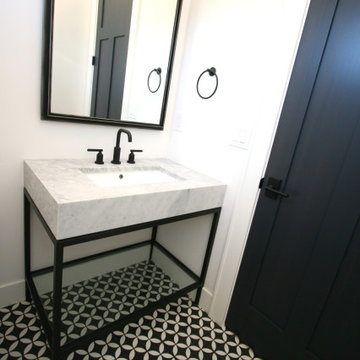
Design ideas for a small traditional cloakroom in Seattle with freestanding cabinets, black cabinets, a two-piece toilet, white walls, terracotta flooring, a submerged sink, marble worktops, black floors, grey worktops and a freestanding vanity unit.
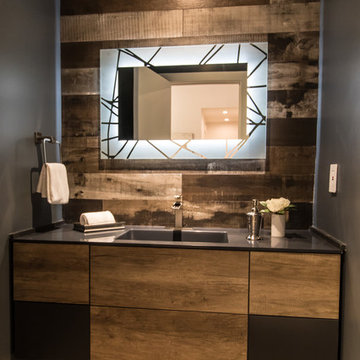
Photo of a medium sized modern cloakroom in Los Angeles with flat-panel cabinets, medium wood cabinets, a two-piece toilet, porcelain tiles, grey walls, medium hardwood flooring, a built-in sink, solid surface worktops, brown floors and grey worktops.
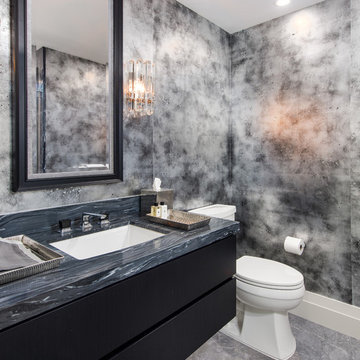
Andy Frame Photography
Scott Yetman Design
This is an example of a medium sized modern cloakroom in Miami with flat-panel cabinets, dark wood cabinets, marble flooring, marble worktops, a two-piece toilet, a submerged sink and grey worktops.
This is an example of a medium sized modern cloakroom in Miami with flat-panel cabinets, dark wood cabinets, marble flooring, marble worktops, a two-piece toilet, a submerged sink and grey worktops.

One of three powder baths in this exceptional home. This guest bath is elegant yet simple. Freestanding vanity, tile wainscot and eye catching laser cut marble tile accent wall.
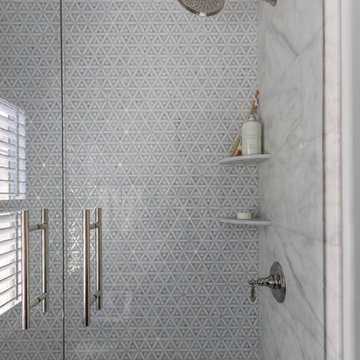
Design ideas for a medium sized classic cloakroom in Jacksonville with raised-panel cabinets, blue cabinets, a two-piece toilet, blue tiles, marble tiles, grey walls, porcelain flooring, a submerged sink, marble worktops, multi-coloured floors and grey worktops.
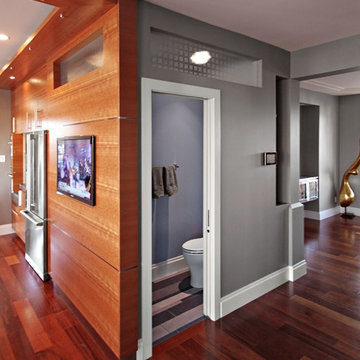
We actually made the bathroom smaller! We gained storage & character! Custom steel floating cabinet with local artist art panel in the vanity door. Concrete sink/countertop. Glass mosaic backsplash.
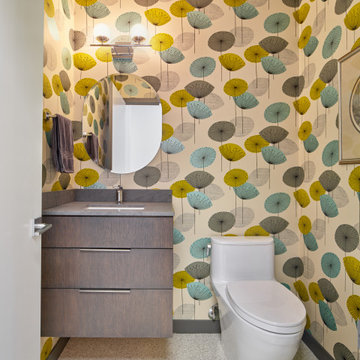
Inspiration for a medium sized midcentury cloakroom in Los Angeles with flat-panel cabinets, medium wood cabinets, a one-piece toilet, multi-coloured walls, porcelain flooring, a submerged sink, engineered stone worktops, white floors, grey worktops, a floating vanity unit and wallpapered walls.
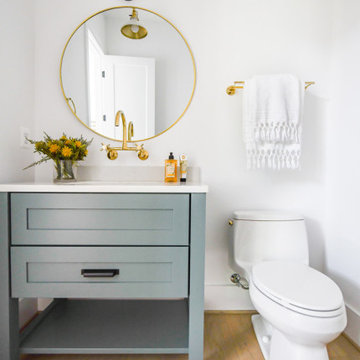
This modern farmhouse showcases our studio’s signature style of uniting California-cool style with Midwestern traditional. Double islands in the kitchen offer loads of counter space and can function as dining and workstations. The black-and-white palette lends a modern vibe to the setup. A sleek bar adjacent to the kitchen flaunts open shelves and wooden cabinetry that allows for stylish entertaining. While warmer hues are used in the living areas and kitchen, the bathrooms are a picture of tranquility with colorful cabinetry and a calming ambiance created with elegant fixtures and decor.
---
Project designed by Pasadena interior design studio Amy Peltier Interior Design & Home. They serve Pasadena, Bradbury, South Pasadena, San Marino, La Canada Flintridge, Altadena, Monrovia, Sierra Madre, Los Angeles, as well as surrounding areas.
---
For more about Amy Peltier Interior Design & Home, click here: https://peltierinteriors.com/
To learn more about this project, click here:
https://peltierinteriors.com/portfolio/modern-elegant-farmhouse-interior-design-vienna/

This is an example of a small urban cloakroom in Las Vegas with flat-panel cabinets, medium wood cabinets, a one-piece toilet, multi-coloured tiles, porcelain tiles, white walls, vinyl flooring, a vessel sink, quartz worktops, brown floors and grey worktops.
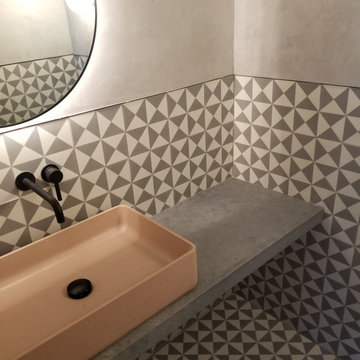
Design ideas for a small modern cloakroom in Philadelphia with open cabinets, grey cabinets, a one-piece toilet, black and white tiles, cement tiles, grey walls, cement flooring, a vessel sink, concrete worktops, grey floors, grey worktops and a built in vanity unit.
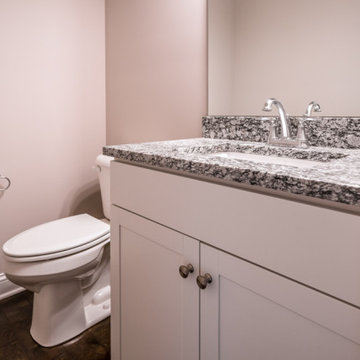
This is an example of a traditional cloakroom in Huntington with recessed-panel cabinets, white cabinets, a one-piece toilet, beige walls, dark hardwood flooring, a built-in sink, granite worktops, brown floors, grey worktops and a built in vanity unit.
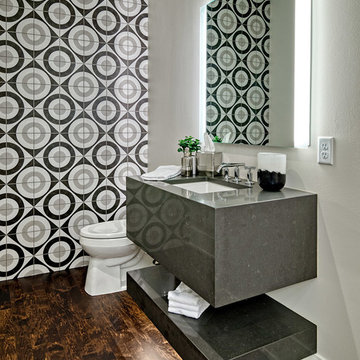
Inspiration for a small contemporary cloakroom in Minneapolis with flat-panel cabinets, white cabinets, a one-piece toilet, ceramic tiles, grey walls, medium hardwood flooring, a submerged sink, engineered stone worktops, brown floors and grey worktops.
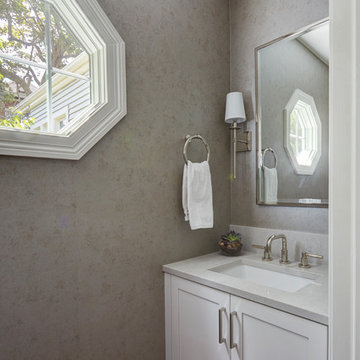
A powder room with clean lines, beautiful polished nickel finishes and an octagonal window. Nothing else needed!
Small traditional cloakroom in Chicago with shaker cabinets, white cabinets, a one-piece toilet, grey walls, dark hardwood flooring, a submerged sink, engineered stone worktops, brown floors and grey worktops.
Small traditional cloakroom in Chicago with shaker cabinets, white cabinets, a one-piece toilet, grey walls, dark hardwood flooring, a submerged sink, engineered stone worktops, brown floors and grey worktops.

Paint by Sherwin Williams
Body Color - City Loft - SW 7631
Trim Color - Custom Color - SW 8975/3535
Master Suite & Guest Bath - Site White - SW 7070
Girls' Rooms & Bath - White Beet - SW 6287
Exposed Beams & Banister Stain - Banister Beige - SW 3128-B
Wall & Floor Tile by Macadam Floor & Design
Flooring & Tile by Macadam Floor & Design
Hardwood by Kentwood Floors
Hardwood Product Originals Series - Plateau in Brushed Hard Maple
Powder Backsplash by Z-Tile
Tile Product - Bianco Carrara Mosaic
Slab Countertops by Wall to Wall Stone Corp
Kitchen Quartz Product True North Calcutta
Master Suite Quartz Product True North Venato Extra
Girls' Bath Quartz Product True North Pebble Beach
All Other Quartz Product True North Light Silt
Windows by Milgard Windows & Doors
Window Product Style Line® Series
Window Supplier Troyco - Window & Door
Window Treatments by Budget Blinds
Lighting by Destination Lighting
Fixtures by Crystorama Lighting
Interior Design by Tiffany Home Design
Custom Cabinetry & Storage by Northwood Cabinets
Customized & Built by Cascade West Development
Photography by ExposioHDR Portland
Original Plans by Alan Mascord Design Associates
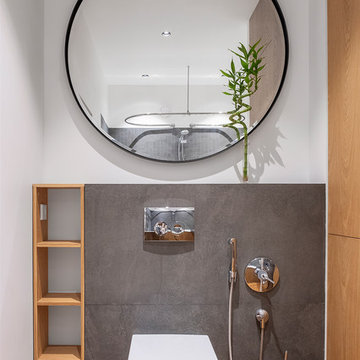
Интерьер проектировался для семейной пары. Квартира располагается на 24-м этаже с прекрасным видом на лесной массив. Одной из задач было подчеркнуть вид и сохранить связь с окружающей природой.
В интерьере не использовались шторы, чтобы получить хороший вид из окна, дополнительное место для хранения и еще больше естественного света. Для увеличения площади была присоединена лоджия, а для визуального расширения — преимущественно белый цвет.
Читайте полное описание у нас на сайте:
https://www.hills-design.com/portfolio/

First floor powder room.
This is an example of a small traditional cloakroom in Chicago with shaker cabinets, grey cabinets, a one-piece toilet, grey tiles, grey walls, marble flooring, a submerged sink, quartz worktops, white floors, grey worktops and a freestanding vanity unit.
This is an example of a small traditional cloakroom in Chicago with shaker cabinets, grey cabinets, a one-piece toilet, grey tiles, grey walls, marble flooring, a submerged sink, quartz worktops, white floors, grey worktops and a freestanding vanity unit.
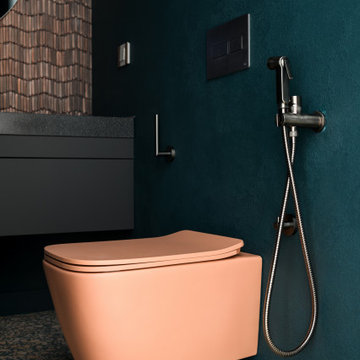
Inspiration for a medium sized contemporary cloakroom in Novosibirsk with flat-panel cabinets, grey cabinets, a wall mounted toilet, pink tiles, metal tiles, green walls, porcelain flooring, an integrated sink, solid surface worktops, multi-coloured floors, grey worktops and a floating vanity unit.
Cloakroom with All Types of Toilet and Grey Worktops Ideas and Designs
9