Cloakroom with Beige Cabinets and All Types of Wall Tile Ideas and Designs
Refine by:
Budget
Sort by:Popular Today
1 - 20 of 461 photos
Item 1 of 3
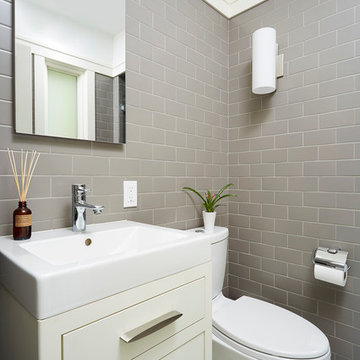
Inspiration for a traditional cloakroom in Minneapolis with flat-panel cabinets, a two-piece toilet, grey tiles, metro tiles, beige cabinets and white floors.

Aseo para la habitación principal, un espacio "pequeño" adaptado ahora con un acabado más moderno y piezas sanitarias nuevas. Colores tierra que añaden calidez y la transición entre el cuarto , vestidor y habitación

Perfection. Enough Said
This is an example of a medium sized contemporary cloakroom in Miami with flat-panel cabinets, beige cabinets, a one-piece toilet, beige tiles, slate tiles, beige walls, light hardwood flooring, a vessel sink, marble worktops, beige floors, white worktops, a floating vanity unit and wallpapered walls.
This is an example of a medium sized contemporary cloakroom in Miami with flat-panel cabinets, beige cabinets, a one-piece toilet, beige tiles, slate tiles, beige walls, light hardwood flooring, a vessel sink, marble worktops, beige floors, white worktops, a floating vanity unit and wallpapered walls.

Design ideas for a large world-inspired cloakroom in Other with open cabinets, beige cabinets, a two-piece toilet, black tiles, porcelain tiles, white walls, vinyl flooring, a built-in sink, wooden worktops, grey floors and brown worktops.

Initialement configuré avec 4 chambres, deux salles de bain & un espace de vie relativement cloisonné, la disposition de cet appartement dans son état existant convenait plutôt bien aux nouveaux propriétaires.
Cependant, les espaces impartis de la chambre parentale, sa salle de bain ainsi que la cuisine ne présentaient pas les volumes souhaités, avec notamment un grand dégagement de presque 4m2 de surface perdue.
L’équipe d’Ameo Concept est donc intervenue sur plusieurs points : une optimisation complète de la suite parentale avec la création d’une grande salle d’eau attenante & d’un double dressing, le tout dissimulé derrière une porte « secrète » intégrée dans la bibliothèque du salon ; une ouverture partielle de la cuisine sur l’espace de vie, dont les agencements menuisés ont été réalisés sur mesure ; trois chambres enfants avec une identité propre pour chacune d’entre elles, une salle de bain fonctionnelle, un espace bureau compact et organisé sans oublier de nombreux rangements invisibles dans les circulations.
L’ensemble des matériaux utilisés pour cette rénovation ont été sélectionnés avec le plus grand soin : parquet en point de Hongrie, plans de travail & vasque en pierre naturelle, peintures Farrow & Ball et appareillages électriques en laiton Modelec, sans oublier la tapisserie sur mesure avec la réalisation, notamment, d’une tête de lit magistrale en tissu Pierre Frey dans la chambre parentale & l’intégration de papiers peints Ananbo.
Un projet haut de gamme où le souci du détail fut le maitre mot !

Photo of a small traditional cloakroom in Moscow with flat-panel cabinets, beige cabinets, a wall mounted toilet, beige tiles, marble tiles, white walls, ceramic flooring, an integrated sink, marble worktops, beige floors, beige worktops, feature lighting, a floating vanity unit and wood walls.

Design ideas for a small rural cloakroom in Paris with beaded cabinets, beige cabinets, a wall mounted toilet, beige tiles, mosaic tiles, beige walls, cement flooring, a wall-mounted sink, multi-coloured floors and a built in vanity unit.

This powder room features a dark, hex tile as well as a reclaimed wood ceiling and vanity. The vanity has a black and gold marble countertop, as well as a gold round wall mirror and a gold light fixture.
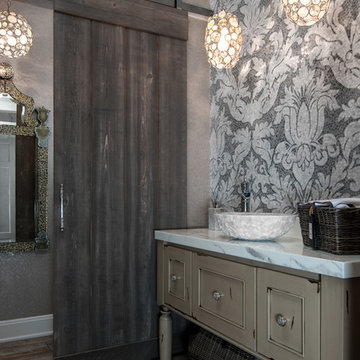
Dura Supreme Cabinetry, Silverton door, Maple, Heritage "F", Leg A
Photographer: Kate Benjamin
Inspiration for a medium sized romantic cloakroom in Detroit with a vessel sink, flat-panel cabinets, beige cabinets, porcelain tiles, grey walls and porcelain flooring.
Inspiration for a medium sized romantic cloakroom in Detroit with a vessel sink, flat-panel cabinets, beige cabinets, porcelain tiles, grey walls and porcelain flooring.

We designed an update to this small guest cloakroom in a period property in Edgbaston. We used a calming colour palette and introduced texture in some of the tiled areas which are highlighted with the placement of lights. A bespoke vanity was created from Caeserstone Quartz to fit the space perfectly and create a streamlined design.

Inspiration for a medium sized contemporary cloakroom in Vancouver with shaker cabinets, beige cabinets, a one-piece toilet, grey tiles, mosaic tiles, light hardwood flooring, a vessel sink, granite worktops, beige floors, beige worktops and a freestanding vanity unit.

Jewel box powder room with shimmering glass tile and whimsical wall covering, rift white oak champagne finish floating vanity
Design ideas for a large nautical cloakroom in Los Angeles with flat-panel cabinets, beige cabinets, a one-piece toilet, blue tiles, mosaic tiles, multi-coloured walls, porcelain flooring, a built-in sink, engineered stone worktops, beige floors, white worktops, a floating vanity unit and wallpapered walls.
Design ideas for a large nautical cloakroom in Los Angeles with flat-panel cabinets, beige cabinets, a one-piece toilet, blue tiles, mosaic tiles, multi-coloured walls, porcelain flooring, a built-in sink, engineered stone worktops, beige floors, white worktops, a floating vanity unit and wallpapered walls.
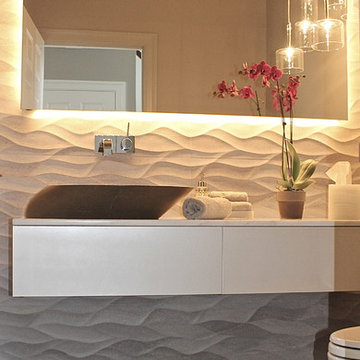
Modern Chic Powder Room | Natick, MA | anna O design | Vanity: The Furniture Guild | Counter top: Imperial Danby Marble | Tile: Porcelanosa | Porcelanosa Stone Vessel sink | Faucet: Dornhbracht | Light fixture: Axo lighting
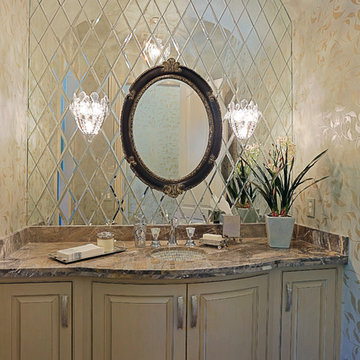
TK Images
This is an example of a large traditional cloakroom in Houston with a submerged sink, freestanding cabinets, beige cabinets, granite worktops, brown tiles, white walls, marble flooring and mirror tiles.
This is an example of a large traditional cloakroom in Houston with a submerged sink, freestanding cabinets, beige cabinets, granite worktops, brown tiles, white walls, marble flooring and mirror tiles.
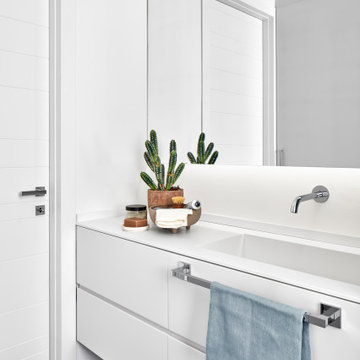
This is an example of a contemporary cloakroom in Milan with flat-panel cabinets, beige cabinets, ceramic tiles, a built-in sink, solid surface worktops, white worktops and a built in vanity unit.
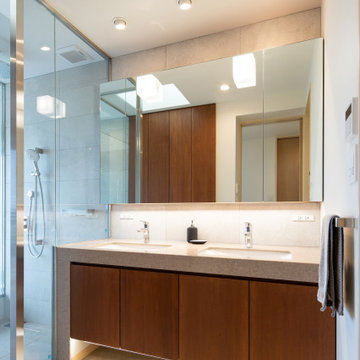
This is an example of a modern cloakroom in Yokohama with flat-panel cabinets, beige cabinets, beige tiles, porcelain tiles, beige walls, porcelain flooring, a submerged sink, engineered stone worktops, beige floors, beige worktops and a built in vanity unit.
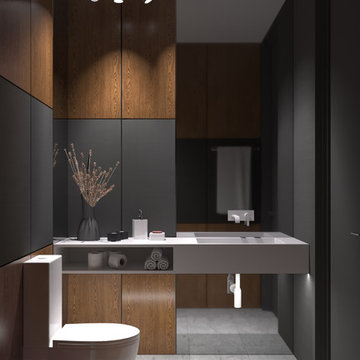
Раковина из искусственного камня, настенный смеситель установленный на зеркале / Дизайн интерьера гостевого санузла в Перми и не только
This is an example of a medium sized contemporary cloakroom in Other with shaker cabinets, beige cabinets, solid surface worktops, beige floors, a two-piece toilet, brown tiles, matchstick tiles, black walls, porcelain flooring and a console sink.
This is an example of a medium sized contemporary cloakroom in Other with shaker cabinets, beige cabinets, solid surface worktops, beige floors, a two-piece toilet, brown tiles, matchstick tiles, black walls, porcelain flooring and a console sink.

Located near the base of Scottsdale landmark Pinnacle Peak, the Desert Prairie is surrounded by distant peaks as well as boulder conservation easements. This 30,710 square foot site was unique in terrain and shape and was in close proximity to adjacent properties. These unique challenges initiated a truly unique piece of architecture.
Planning of this residence was very complex as it weaved among the boulders. The owners were agnostic regarding style, yet wanted a warm palate with clean lines. The arrival point of the design journey was a desert interpretation of a prairie-styled home. The materials meet the surrounding desert with great harmony. Copper, undulating limestone, and Madre Perla quartzite all blend into a low-slung and highly protected home.
Located in Estancia Golf Club, the 5,325 square foot (conditioned) residence has been featured in Luxe Interiors + Design’s September/October 2018 issue. Additionally, the home has received numerous design awards.
Desert Prairie // Project Details
Architecture: Drewett Works
Builder: Argue Custom Homes
Interior Design: Lindsey Schultz Design
Interior Furnishings: Ownby Design
Landscape Architect: Greey|Pickett
Photography: Werner Segarra
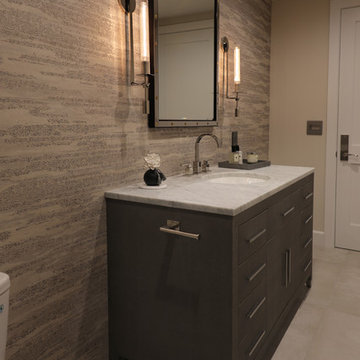
Design ideas for a medium sized contemporary cloakroom in Los Angeles with flat-panel cabinets, beige cabinets, a one-piece toilet, beige tiles, porcelain tiles, beige walls, porcelain flooring, a submerged sink, marble worktops, grey floors and white worktops.
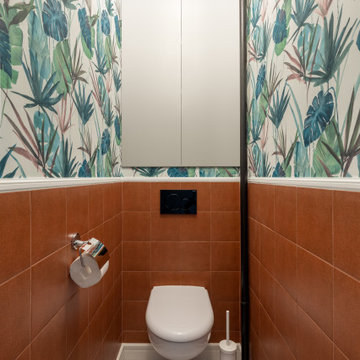
Раздельный санузел с яркой плиткой на стенах и тропическими обоями.
This is an example of a small scandinavian cloakroom in Saint Petersburg with flat-panel cabinets, beige cabinets, a wall mounted toilet, orange tiles, ceramic tiles, multi-coloured walls, ceramic flooring and grey floors.
This is an example of a small scandinavian cloakroom in Saint Petersburg with flat-panel cabinets, beige cabinets, a wall mounted toilet, orange tiles, ceramic tiles, multi-coloured walls, ceramic flooring and grey floors.
Cloakroom with Beige Cabinets and All Types of Wall Tile Ideas and Designs
1