Cloakroom with Blue Cabinets and All Types of Wall Tile Ideas and Designs
Sort by:Popular Today
1 - 20 of 320 photos

Modern farmhouse designs by Jessica Koltun in Dallas, TX. Light oak floors, navy cabinets, blue cabinets, chrome fixtures, gold mirrors, subway tile, zellige square tile, black vertical fireplace tile, black wall sconces, gold chandeliers, gold hardware, navy blue wall tile, marble hex tile, marble geometric tile, modern style, contemporary, modern tile, interior design, real estate, for sale, luxury listing, dark shaker doors, blue shaker cabinets, white subway shower

Small powder room remodel. Added a small shower to existing powder room by taking space from the adjacent laundry area.
Small traditional cloakroom in Denver with open cabinets, blue cabinets, a two-piece toilet, ceramic tiles, blue walls, ceramic flooring, an integrated sink, white floors, white worktops, a freestanding vanity unit and wainscoting.
Small traditional cloakroom in Denver with open cabinets, blue cabinets, a two-piece toilet, ceramic tiles, blue walls, ceramic flooring, an integrated sink, white floors, white worktops, a freestanding vanity unit and wainscoting.

Medium sized nautical cloakroom in Miami with blue cabinets, multi-coloured tiles, a vessel sink, freestanding cabinets, mosaic tiles, marble worktops, medium hardwood flooring and white worktops.

Navy and white transitional bathroom.
Large classic cloakroom in New York with shaker cabinets, blue cabinets, a two-piece toilet, white tiles, marble tiles, grey walls, marble flooring, a submerged sink, engineered stone worktops, white floors, white worktops and a built in vanity unit.
Large classic cloakroom in New York with shaker cabinets, blue cabinets, a two-piece toilet, white tiles, marble tiles, grey walls, marble flooring, a submerged sink, engineered stone worktops, white floors, white worktops and a built in vanity unit.
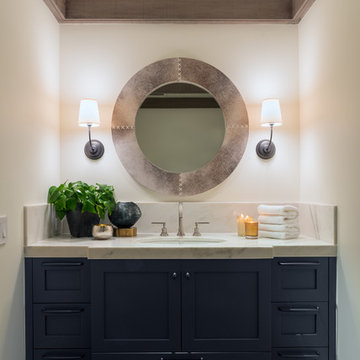
Joe Burull
This is an example of a small rural cloakroom in San Francisco with shaker cabinets, blue cabinets, stone slabs, white walls, dark hardwood flooring, a submerged sink and marble worktops.
This is an example of a small rural cloakroom in San Francisco with shaker cabinets, blue cabinets, stone slabs, white walls, dark hardwood flooring, a submerged sink and marble worktops.

Design ideas for a medium sized traditional cloakroom in Los Angeles with shaker cabinets, blue cabinets, a two-piece toilet, white tiles, metro tiles, white walls, marble flooring, a submerged sink, marble worktops, white floors and white worktops.

Updating of this Venice Beach bungalow home was a real treat. Timing was everything here since it was supposed to go on the market in 30day. (It took us 35days in total for a complete remodel).
The corner lot has a great front "beach bum" deck that was completely refinished and fenced for semi-private feel.
The entire house received a good refreshing paint including a new accent wall in the living room.
The kitchen was completely redo in a Modern vibe meets classical farmhouse with the labyrinth backsplash and reclaimed wood floating shelves.
Notice also the rugged concrete look quartz countertop.
A small new powder room was created from an old closet space, funky street art walls tiles and the gold fixtures with a blue vanity once again are a perfect example of modern meets farmhouse.

This is an example of a small traditional cloakroom in Boston with freestanding cabinets, blue cabinets, a two-piece toilet, white tiles, metro tiles, blue walls, medium hardwood flooring, a wall-mounted sink, a freestanding vanity unit and wallpapered walls.

Small classic cloakroom in Seattle with flat-panel cabinets, blue cabinets, a one-piece toilet, blue tiles, ceramic tiles, white walls, light hardwood flooring, a submerged sink, engineered stone worktops and white worktops.

Casual Eclectic Elegance defines this 4900 SF Scottsdale home that is centered around a pyramid shaped Great Room ceiling. The clean contemporary lines are complimented by natural wood ceilings and subtle hidden soffit lighting throughout. This one-acre estate has something for everyone including a lap pool, game room and an exercise room.

Photographer: Ashley Avila Photography
Builder: Colonial Builders - Tim Schollart
Interior Designer: Laura Davidson
This large estate house was carefully crafted to compliment the rolling hillsides of the Midwest. Horizontal board & batten facades are sheltered by long runs of hipped roofs and are divided down the middle by the homes singular gabled wall. At the foyer, this gable takes the form of a classic three-part archway.
Going through the archway and into the interior, reveals a stunning see-through fireplace surround with raised natural stone hearth and rustic mantel beams. Subtle earth-toned wall colors, white trim, and natural wood floors serve as a perfect canvas to showcase patterned upholstery, black hardware, and colorful paintings. The kitchen and dining room occupies the space to the left of the foyer and living room and is connected to two garages through a more secluded mudroom and half bath. Off to the rear and adjacent to the kitchen is a screened porch that features a stone fireplace and stunning sunset views.
Occupying the space to the right of the living room and foyer is an understated master suite and spacious study featuring custom cabinets with diagonal bracing. The master bedroom’s en suite has a herringbone patterned marble floor, crisp white custom vanities, and access to a his and hers dressing area.
The four upstairs bedrooms are divided into pairs on either side of the living room balcony. Downstairs, the terraced landscaping exposes the family room and refreshment area to stunning views of the rear yard. The two remaining bedrooms in the lower level each have access to an en suite bathroom.
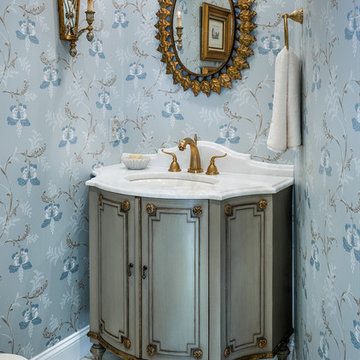
Design ideas for a small traditional cloakroom in Wilmington with blue cabinets, marble tiles, blue walls, marble flooring and white worktops.
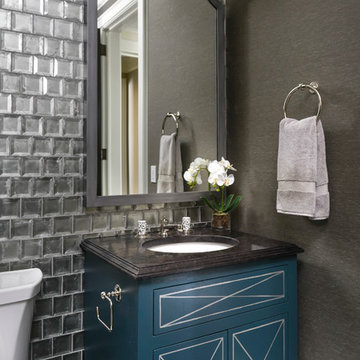
Morgante Wilson Architects used Anne Sacks tile behind the vanity to add glamour to this Powder Room. The THG faucet is in polished nickel to add even more sparkle to this Powder Room.

Lattice wallpaper is a show stopper in this small powder bath. An antique wash basin from the original cottage in the cottage on the property gives the vessel sink and tall faucet a great home. Hand painted flower vases flank the coordinating mirror that was also painted Dress Blues by Sherwin Williams like the Basin.

Rust onyx 2x2 octagon and dot.
Photo of a small beach style cloakroom in Miami with recessed-panel cabinets, beige tiles, white tiles, beige walls, marble flooring, a submerged sink, granite worktops, blue cabinets, stone tiles and beige worktops.
Photo of a small beach style cloakroom in Miami with recessed-panel cabinets, beige tiles, white tiles, beige walls, marble flooring, a submerged sink, granite worktops, blue cabinets, stone tiles and beige worktops.

Beautiful powder room with blue vanity cabinet and marble tile back splash. Quartz counter tops with rectangular undermount sink. Price Pfister Faucet and half circle cabinet door pulls. Walls are edgecomb gray with water based white oak hardwood floors.
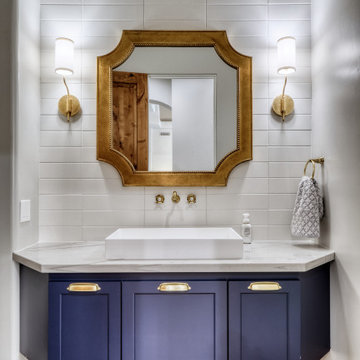
This is an example of a medium sized classic cloakroom in Phoenix with shaker cabinets, blue cabinets, a two-piece toilet, white tiles, metro tiles, white walls, porcelain flooring, a vessel sink, quartz worktops, beige floors, white worktops and a floating vanity unit.

Inspiration for a small contemporary cloakroom in Montreal with blue cabinets, a two-piece toilet, white tiles, ceramic tiles, grey walls, engineered stone worktops, white worktops, flat-panel cabinets, an integrated sink, porcelain flooring and grey floors.
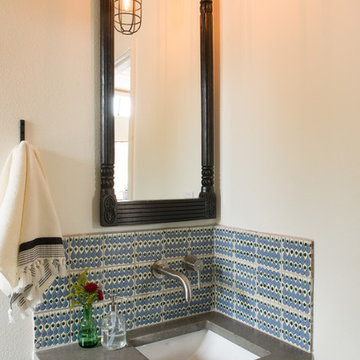
Casey Woods
Inspiration for a small farmhouse cloakroom in Austin with flat-panel cabinets, blue cabinets, blue tiles, ceramic tiles, white walls, a submerged sink, concrete worktops and grey worktops.
Inspiration for a small farmhouse cloakroom in Austin with flat-panel cabinets, blue cabinets, blue tiles, ceramic tiles, white walls, a submerged sink, concrete worktops and grey worktops.
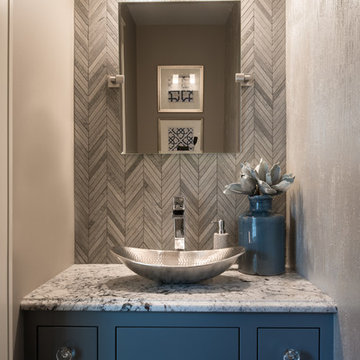
Scott Amundson Photography
Small traditional cloakroom in Minneapolis with shaker cabinets, blue cabinets, grey tiles, marble tiles, grey walls, a vessel sink and granite worktops.
Small traditional cloakroom in Minneapolis with shaker cabinets, blue cabinets, grey tiles, marble tiles, grey walls, a vessel sink and granite worktops.
Cloakroom with Blue Cabinets and All Types of Wall Tile Ideas and Designs
1