Cloakroom with Grey Cabinets and All Types of Wall Tile Ideas and Designs
Refine by:
Budget
Sort by:Popular Today
1 - 20 of 951 photos
Item 1 of 3

Our carpenters labored every detail from chainsaws to the finest of chisels and brad nails to achieve this eclectic industrial design. This project was not about just putting two things together, it was about coming up with the best solutions to accomplish the overall vision. A true meeting of the minds was required around every turn to achieve "rough" in its most luxurious state.
Featuring: Floating vanity, rough cut wood top, beautiful accent mirror and Porcelanosa wood grain tile as flooring and backsplashes.
PhotographerLink

Design ideas for a small coastal cloakroom in Philadelphia with freestanding cabinets, grey cabinets, a one-piece toilet, grey tiles, ceramic tiles, beige walls, ceramic flooring, a vessel sink, solid surface worktops and grey floors.

Photo by Jack Gardner
Photo of a small nautical cloakroom in Jacksonville with shaker cabinets, grey cabinets, a two-piece toilet, beige tiles, pebble tiles, grey walls, pebble tile flooring, a submerged sink and engineered stone worktops.
Photo of a small nautical cloakroom in Jacksonville with shaker cabinets, grey cabinets, a two-piece toilet, beige tiles, pebble tiles, grey walls, pebble tile flooring, a submerged sink and engineered stone worktops.

White and bright combines with natural elements for a serene San Francisco Sunset Neighborhood experience.
Inspiration for a small traditional cloakroom in San Francisco with shaker cabinets, grey cabinets, a one-piece toilet, white tiles, stone slabs, grey walls, medium hardwood flooring, a submerged sink, quartz worktops, grey floors, white worktops and a built in vanity unit.
Inspiration for a small traditional cloakroom in San Francisco with shaker cabinets, grey cabinets, a one-piece toilet, white tiles, stone slabs, grey walls, medium hardwood flooring, a submerged sink, quartz worktops, grey floors, white worktops and a built in vanity unit.
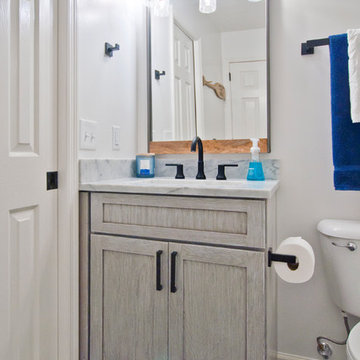
Inspiration for a small traditional cloakroom in Nashville with shaker cabinets, grey cabinets, a two-piece toilet, white tiles, marble tiles, grey walls, limestone flooring, a submerged sink, marble worktops, grey floors and white worktops.
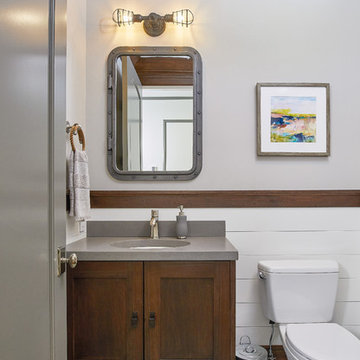
Photo of a coastal cloakroom in Grand Rapids with shaker cabinets, grey cabinets, brown tiles, ceramic tiles and quartz worktops.
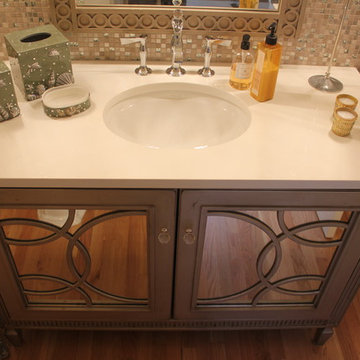
Habersham warm silver vanity
Photo of a medium sized classic cloakroom in Seattle with freestanding cabinets, grey cabinets, a one-piece toilet, grey tiles, mosaic tiles, beige walls, light hardwood flooring, a submerged sink and engineered stone worktops.
Photo of a medium sized classic cloakroom in Seattle with freestanding cabinets, grey cabinets, a one-piece toilet, grey tiles, mosaic tiles, beige walls, light hardwood flooring, a submerged sink and engineered stone worktops.

Power room
Design ideas for a medium sized contemporary cloakroom in Kansas City with grey cabinets, white tiles, porcelain tiles, grey walls, a vessel sink, engineered stone worktops, white worktops and a floating vanity unit.
Design ideas for a medium sized contemporary cloakroom in Kansas City with grey cabinets, white tiles, porcelain tiles, grey walls, a vessel sink, engineered stone worktops, white worktops and a floating vanity unit.
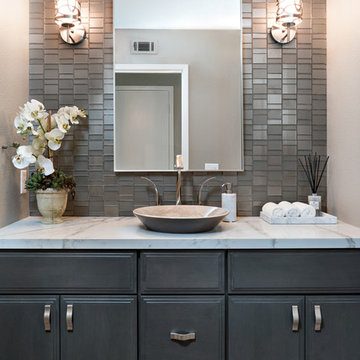
This is an example of a small traditional cloakroom in Orange County with grey cabinets, beige tiles, glass tiles, beige walls, a vessel sink and engineered stone worktops.
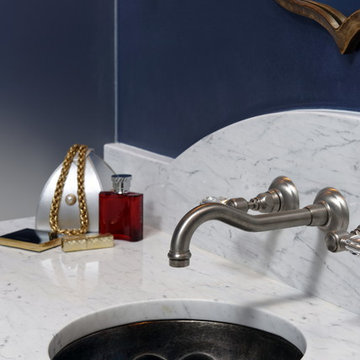
The brushed nickel wall-mount faucet frees up countertop space for the striking, hand-made melon shaped sink.
Bob Narod, Photographer
Inspiration for a mediterranean cloakroom in DC Metro with freestanding cabinets, grey cabinets, white tiles, marble tiles, blue walls, marble flooring, a submerged sink, marble worktops, white floors and white worktops.
Inspiration for a mediterranean cloakroom in DC Metro with freestanding cabinets, grey cabinets, white tiles, marble tiles, blue walls, marble flooring, a submerged sink, marble worktops, white floors and white worktops.

Photo by David Duncan Livingston
Photo of a classic cloakroom in San Francisco with flat-panel cabinets, grey cabinets, a wall mounted toilet, grey tiles, porcelain tiles, beige walls, a wall-mounted sink and grey floors.
Photo of a classic cloakroom in San Francisco with flat-panel cabinets, grey cabinets, a wall mounted toilet, grey tiles, porcelain tiles, beige walls, a wall-mounted sink and grey floors.

Mark Hoyle - Townville, SC
This is an example of a small classic cloakroom in Other with raised-panel cabinets, grey cabinets, a two-piece toilet, brown tiles, porcelain tiles, grey walls, porcelain flooring, a submerged sink, marble worktops and grey floors.
This is an example of a small classic cloakroom in Other with raised-panel cabinets, grey cabinets, a two-piece toilet, brown tiles, porcelain tiles, grey walls, porcelain flooring, a submerged sink, marble worktops and grey floors.

Современный санузел в деревянном доме в стиле минимализм. Akhunov Architects / Дизайн интерьера в Перми и не только.
Small scandi cloakroom in Other with flat-panel cabinets, grey cabinets, a wall mounted toilet, grey tiles, stone slabs, grey walls, porcelain flooring, a wall-mounted sink, granite worktops and grey floors.
Small scandi cloakroom in Other with flat-panel cabinets, grey cabinets, a wall mounted toilet, grey tiles, stone slabs, grey walls, porcelain flooring, a wall-mounted sink, granite worktops and grey floors.

Amoura Productions
This is an example of a small modern cloakroom in Omaha with open cabinets, grey cabinets, a wall mounted toilet, black and white tiles, glass tiles, grey walls, porcelain flooring, a vessel sink and solid surface worktops.
This is an example of a small modern cloakroom in Omaha with open cabinets, grey cabinets, a wall mounted toilet, black and white tiles, glass tiles, grey walls, porcelain flooring, a vessel sink and solid surface worktops.
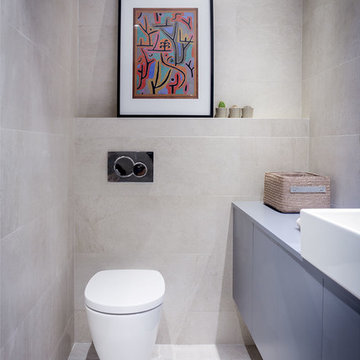
Small contemporary cloakroom in Other with grey cabinets, a wall mounted toilet, grey tiles, grey walls, flat-panel cabinets, ceramic tiles and a vessel sink.

Recreation
Contemporary Style
Small contemporary cloakroom in Seattle with flat-panel cabinets, grey cabinets, a one-piece toilet, white tiles, ceramic tiles, white walls, dark hardwood flooring, granite worktops, brown floors, white worktops and a floating vanity unit.
Small contemporary cloakroom in Seattle with flat-panel cabinets, grey cabinets, a one-piece toilet, white tiles, ceramic tiles, white walls, dark hardwood flooring, granite worktops, brown floors, white worktops and a floating vanity unit.

Kasia Karska Design is a design-build firm located in the heart of the Vail Valley and Colorado Rocky Mountains. The design and build process should feel effortless and enjoyable. Our strengths at KKD lie in our comprehensive approach. We understand that when our clients look for someone to design and build their dream home, there are many options for them to choose from.
With nearly 25 years of experience, we understand the key factors that create a successful building project.
-Seamless Service – we handle both the design and construction in-house
-Constant Communication in all phases of the design and build
-A unique home that is a perfect reflection of you
-In-depth understanding of your requirements
-Multi-faceted approach with additional studies in the traditions of Vaastu Shastra and Feng Shui Eastern design principles
Because each home is entirely tailored to the individual client, they are all one-of-a-kind and entirely unique. We get to know our clients well and encourage them to be an active part of the design process in order to build their custom home. One driving factor as to why our clients seek us out is the fact that we handle all phases of the home design and build. There is no challenge too big because we have the tools and the motivation to build your custom home. At Kasia Karska Design, we focus on the details; and, being a women-run business gives us the advantage of being empathetic throughout the entire process. Thanks to our approach, many clients have trusted us with the design and build of their homes.
If you’re ready to build a home that’s unique to your lifestyle, goals, and vision, Kasia Karska Design’s doors are always open. We look forward to helping you design and build the home of your dreams, your own personal sanctuary.

Small farmhouse cloakroom in Denver with flat-panel cabinets, grey cabinets, all types of toilet, white tiles, marble tiles, blue walls, dark hardwood flooring, a submerged sink, engineered stone worktops, brown floors, white worktops, a floating vanity unit, a vaulted ceiling and wallpapered walls.

Quick Pic Tours
Inspiration for a small traditional cloakroom in Salt Lake City with shaker cabinets, grey cabinets, a two-piece toilet, beige tiles, metro tiles, beige walls, light hardwood flooring, a submerged sink, quartz worktops, brown floors and white worktops.
Inspiration for a small traditional cloakroom in Salt Lake City with shaker cabinets, grey cabinets, a two-piece toilet, beige tiles, metro tiles, beige walls, light hardwood flooring, a submerged sink, quartz worktops, brown floors and white worktops.

Rick Lee Photography
Design ideas for a small cloakroom in Other with flat-panel cabinets, grey cabinets, a one-piece toilet, grey tiles, glass tiles, grey walls, porcelain flooring, a submerged sink, engineered stone worktops and grey floors.
Design ideas for a small cloakroom in Other with flat-panel cabinets, grey cabinets, a one-piece toilet, grey tiles, glass tiles, grey walls, porcelain flooring, a submerged sink, engineered stone worktops and grey floors.
Cloakroom with Grey Cabinets and All Types of Wall Tile Ideas and Designs
1