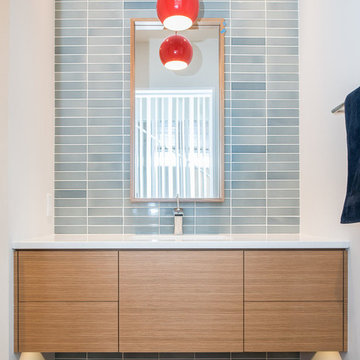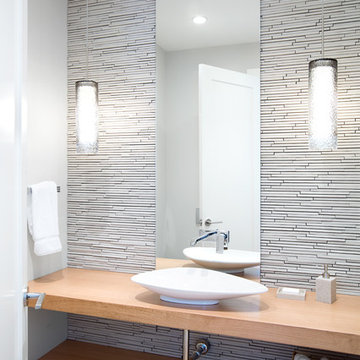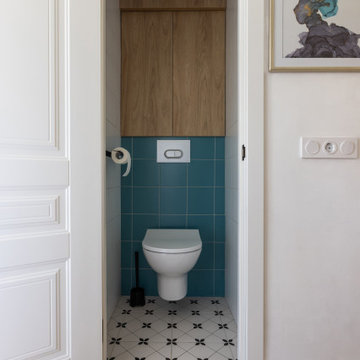Cloakroom with Light Wood Cabinets and All Types of Wall Tile Ideas and Designs
Sort by:Popular Today
1 - 20 of 954 photos

Design ideas for a small modern cloakroom in Seattle with flat-panel cabinets, light wood cabinets, black tiles, ceramic tiles, white walls, light hardwood flooring, a vessel sink, granite worktops, black worktops and a floating vanity unit.

Medium sized contemporary cloakroom in Moscow with raised-panel cabinets, light wood cabinets, a wall mounted toilet, beige tiles, porcelain tiles, white walls, porcelain flooring, a submerged sink, engineered stone worktops, white floors, white worktops, feature lighting, a floating vanity unit and a drop ceiling.

The compact powder room shines with natural marble tile and floating vanity. Underlighting on the vanity and hanging pendants keep the space bright while ensuring a smooth, warm atmosphere.

Inspiration for a small contemporary cloakroom in Boston with recessed-panel cabinets, light wood cabinets, a one-piece toilet, white tiles, ceramic tiles, ceramic flooring, a submerged sink, engineered stone worktops, white floors, white worktops and a floating vanity unit.

The best of the past and present meet in this distinguished design. Custom craftsmanship and distinctive detailing give this lakefront residence its vintage flavor while an open and light-filled floor plan clearly mark it as contemporary. With its interesting shingled roof lines, abundant windows with decorative brackets and welcoming porch, the exterior takes in surrounding views while the interior meets and exceeds contemporary expectations of ease and comfort. The main level features almost 3,000 square feet of open living, from the charming entry with multiple window seats and built-in benches to the central 15 by 22-foot kitchen, 22 by 18-foot living room with fireplace and adjacent dining and a relaxing, almost 300-square-foot screened-in porch. Nearby is a private sitting room and a 14 by 15-foot master bedroom with built-ins and a spa-style double-sink bath with a beautiful barrel-vaulted ceiling. The main level also includes a work room and first floor laundry, while the 2,165-square-foot second level includes three bedroom suites, a loft and a separate 966-square-foot guest quarters with private living area, kitchen and bedroom. Rounding out the offerings is the 1,960-square-foot lower level, where you can rest and recuperate in the sauna after a workout in your nearby exercise room. Also featured is a 21 by 18-family room, a 14 by 17-square-foot home theater, and an 11 by 12-foot guest bedroom suite.
Photography: Ashley Avila Photography & Fulview Builder: J. Peterson Homes Interior Design: Vision Interiors by Visbeen

The elegant powder bath walls are wrapped in Phillip Jeffries glam grasscloth, a soft shimmery white background with a natural grass face. The vanity is a local driftwood log picked off the beach and cut to size, the mirror is teak, the golden wall sconces are mounted on the mirror and compliment the wall mounted golden Kohler faucet. The white porcelain vessel sink is Kohler as well. The trim throughout the house is textured and painted white.

Photo by: Chad Holder
Design ideas for a modern cloakroom in Minneapolis with a submerged sink, flat-panel cabinets, light wood cabinets, engineered stone worktops, blue tiles, ceramic tiles and dark hardwood flooring.
Design ideas for a modern cloakroom in Minneapolis with a submerged sink, flat-panel cabinets, light wood cabinets, engineered stone worktops, blue tiles, ceramic tiles and dark hardwood flooring.

Photo of a small contemporary cloakroom in Milan with light wood cabinets, grey tiles, stone slabs, blue walls, limestone flooring, a vessel sink, grey floors and a freestanding vanity unit.

Ema Peter
This is an example of a contemporary cloakroom in Vancouver with a vessel sink, open cabinets, light wood cabinets, wooden worktops, white tiles, matchstick tiles, white walls and beige worktops.
This is an example of a contemporary cloakroom in Vancouver with a vessel sink, open cabinets, light wood cabinets, wooden worktops, white tiles, matchstick tiles, white walls and beige worktops.

photography by Scott Benedict
Photo of a small contemporary cloakroom in Austin with flat-panel cabinets, a vessel sink, marble worktops, a two-piece toilet, black walls, mosaic tile flooring, grey tiles, black tiles, marble tiles, light wood cabinets and grey worktops.
Photo of a small contemporary cloakroom in Austin with flat-panel cabinets, a vessel sink, marble worktops, a two-piece toilet, black walls, mosaic tile flooring, grey tiles, black tiles, marble tiles, light wood cabinets and grey worktops.

Stunning two tone powder room with a feature gold and black tiles and gorgeous gold and black feature wallpaper.
Photo of a medium sized contemporary cloakroom in Melbourne with flat-panel cabinets, light wood cabinets, mosaic tiles, ceramic flooring, a floating vanity unit and wallpapered walls.
Photo of a medium sized contemporary cloakroom in Melbourne with flat-panel cabinets, light wood cabinets, mosaic tiles, ceramic flooring, a floating vanity unit and wallpapered walls.

Questo progetto comprendeva la ristrutturazione dei 3 bagni di una casa vacanza. In ogni bagno abbiamo utilizzato gli stessi materiali ed elementi per dare una continuità al nostro intervento: piastrelle smaltate a mano per i rivestimenti, mattonelle in cotto per i pavimenti, silestone per il piano, lampade da parete in ceramica e box doccia con scaffalatura in muratura. Per differenziali, abbiamo scelto un colore di smalto diverso per ogni bagno: beige per il bagno-lavanderia, verde acquamarina per il bagno della camera padronale e senape per il bagno invitati.

We love to go bold with our powder room designs, so we selected a black textured tile on the vanity wall and a modern, geometric wallpaper to add some additional interest to the walls.

This is an example of a small beach style cloakroom in Chicago with open cabinets, light wood cabinets, a two-piece toilet, grey tiles, stone tiles, grey walls, dark hardwood flooring, a vessel sink, wooden worktops, brown floors, brown worktops, a floating vanity unit and wallpapered walls.

Large contemporary cloakroom in Charlotte with flat-panel cabinets, light wood cabinets, white tiles, marble tiles, white walls, marble flooring, a vessel sink, wooden worktops, white floors and beige worktops.

Interior Design by Michele Hybner and Shawn Falcone. Photos by Amoura Productions
Medium sized traditional cloakroom in Omaha with louvered cabinets, light wood cabinets, a two-piece toilet, brown walls, medium hardwood flooring, a vessel sink, brown tiles, metro tiles, granite worktops and brown floors.
Medium sized traditional cloakroom in Omaha with louvered cabinets, light wood cabinets, a two-piece toilet, brown walls, medium hardwood flooring, a vessel sink, brown tiles, metro tiles, granite worktops and brown floors.

Photo of a medium sized cloakroom in Other with flat-panel cabinets, light wood cabinets, a one-piece toilet, brown tiles, ceramic tiles, white walls, ceramic flooring, white floors and a floating vanity unit.

Continuing the relaxed beach theme through from the open plan kitchen, dining and living this powder room is light, airy and packed full of texture. The wall hung ribbed vanity, white textured tile and venetian plaster walls ooze tactility. A touch of warmth is brought into the space with the addition of the natural wicker wall sconces and reclaimed timber shelves which provide both storage and an ideal display area.

дизайн маленького санузла, Плитка белая голубая бирюзовая Керама Марацци Калейдоскоп, Kerama Marazzi, керамогранит LB Ceramics Play, шкаф над инсталяцией Vitra под дерево

BeachHaus is built on a previously developed site on Siesta Key. It sits directly on the bay but has Gulf views from the upper floor and roof deck.
The client loved the old Florida cracker beach houses that are harder and harder to find these days. They loved the exposed roof joists, ship lap ceilings, light colored surfaces and inviting and durable materials.
Given the risk of hurricanes, building those homes in these areas is not only disingenuous it is impossible. Instead, we focused on building the new era of beach houses; fully elevated to comfy with FEMA requirements, exposed concrete beams, long eaves to shade windows, coralina stone cladding, ship lap ceilings, and white oak and terrazzo flooring.
The home is Net Zero Energy with a HERS index of -25 making it one of the most energy efficient homes in the US. It is also certified NGBS Emerald.
Photos by Ryan Gamma Photography
Cloakroom with Light Wood Cabinets and All Types of Wall Tile Ideas and Designs
1