Cloakroom with Beige Tiles and an Integrated Sink Ideas and Designs
Refine by:
Budget
Sort by:Popular Today
1 - 20 of 365 photos
Item 1 of 3

This is an example of a small contemporary cloakroom in Miami with an integrated sink, white walls, light hardwood flooring, open cabinets, white cabinets, a two-piece toilet, beige tiles, stone tiles, quartz worktops, beige floors and white worktops.

Powder room with table style vanity that was fabricated in our exclusive Bay Area cabinet shop. Ann Sacks Clodagh Shield tiled wall adds interest to this very small powder room that had previously been a hallway closet.
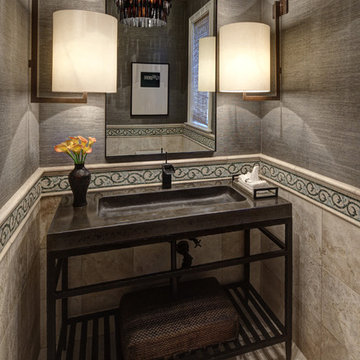
Eric Hausman
Design ideas for a classic cloakroom in Chicago with an integrated sink, open cabinets, concrete worktops and beige tiles.
Design ideas for a classic cloakroom in Chicago with an integrated sink, open cabinets, concrete worktops and beige tiles.

Modern guest bathroom with floor to ceiling tile and Porcelanosa vanity and sink. Equipped with Toto bidet and adjustable handheld shower. Shiny golden accent tile and niche help elevates the look.

BeachHaus is built on a previously developed site on Siesta Key. It sits directly on the bay but has Gulf views from the upper floor and roof deck.
The client loved the old Florida cracker beach houses that are harder and harder to find these days. They loved the exposed roof joists, ship lap ceilings, light colored surfaces and inviting and durable materials.
Given the risk of hurricanes, building those homes in these areas is not only disingenuous it is impossible. Instead, we focused on building the new era of beach houses; fully elevated to comfy with FEMA requirements, exposed concrete beams, long eaves to shade windows, coralina stone cladding, ship lap ceilings, and white oak and terrazzo flooring.
The home is Net Zero Energy with a HERS index of -25 making it one of the most energy efficient homes in the US. It is also certified NGBS Emerald.
Photos by Ryan Gamma Photography
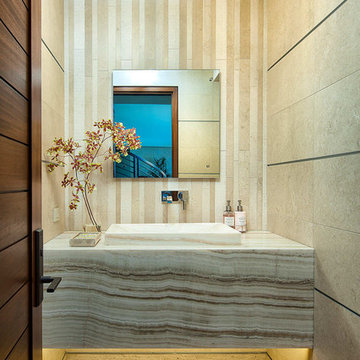
The focal wall of this powder room features a multi-textural pattern of Goya limestone planks with complimenting Goya field tile for the side walls. The floating polished Vanilla Onyx vanity solidifies the design, creating linear movement. The up-lighting showcases the natural characteristics of this beautiful onyx slab. Moca Cream limestone was used to unify the design.
We are please to announce that this powder bath was selected as Bath of the Year by San Diego Home and Garden!
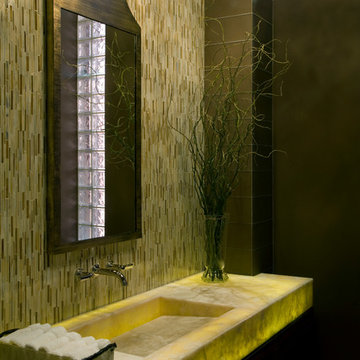
This is an unforgettable powder room with with an illuminated caramel onyx countertop against a field of matchstick(waterfall) tiles.
Brett Drury Architectural Photography

Design ideas for a small modern cloakroom in Naples with light wood cabinets, a two-piece toilet, beige tiles, wood-effect tiles, blue walls, wood-effect flooring, an integrated sink, laminate worktops, brown floors, white worktops and a floating vanity unit.
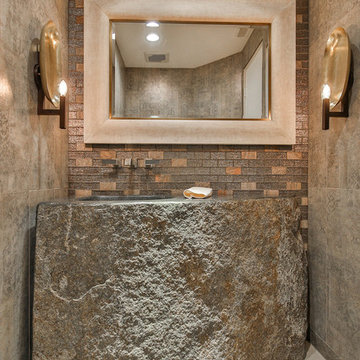
Trent Teigen
Design ideas for a medium sized rustic cloakroom in Other with an integrated sink, grey floors, beige tiles, ceramic tiles, beige walls, cement flooring and limestone worktops.
Design ideas for a medium sized rustic cloakroom in Other with an integrated sink, grey floors, beige tiles, ceramic tiles, beige walls, cement flooring and limestone worktops.

Photo of a small traditional cloakroom in Moscow with flat-panel cabinets, beige cabinets, a wall mounted toilet, beige tiles, marble tiles, white walls, ceramic flooring, an integrated sink, marble worktops, beige floors, beige worktops, feature lighting, a floating vanity unit and wood walls.

Архитектор-дизайнер: Ирина Килина
Дизайнер: Екатерина Дудкина
This is an example of a small contemporary cloakroom in Saint Petersburg with brown cabinets, a wall mounted toilet, beige tiles, porcelain tiles, beige walls, porcelain flooring, an integrated sink, solid surface worktops, black floors, white worktops and a floating vanity unit.
This is an example of a small contemporary cloakroom in Saint Petersburg with brown cabinets, a wall mounted toilet, beige tiles, porcelain tiles, beige walls, porcelain flooring, an integrated sink, solid surface worktops, black floors, white worktops and a floating vanity unit.
Small contemporary cloakroom in Boston with beige tiles, travertine tiles, beige walls, dark hardwood flooring, an integrated sink, travertine worktops and brown floors.

This is an example of a medium sized traditional cloakroom in Portland with flat-panel cabinets, light wood cabinets, a two-piece toilet, beige tiles, porcelain tiles, white walls, concrete flooring, an integrated sink, solid surface worktops, grey floors and white worktops.

Photo of a medium sized contemporary cloakroom in Other with flat-panel cabinets, medium wood cabinets, a wall mounted toilet, beige tiles, porcelain tiles, beige walls, porcelain flooring, an integrated sink, solid surface worktops, beige floors, white worktops, feature lighting, a floating vanity unit, a wallpapered ceiling and wallpapered walls.
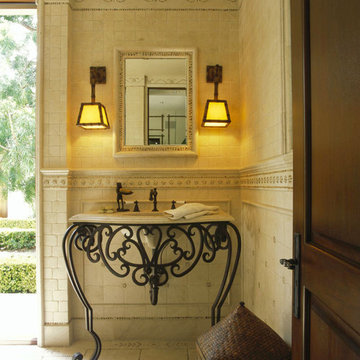
Photo by David Glomb.
This luxurious classic traditional residence was designed for a female executive in the apparel business.
Winner of the American Society of Interior Designers' Gold Award for Best Home Over 3,500 Sq. Ft. Also, featured on HGTV's Top Ten in 2009.
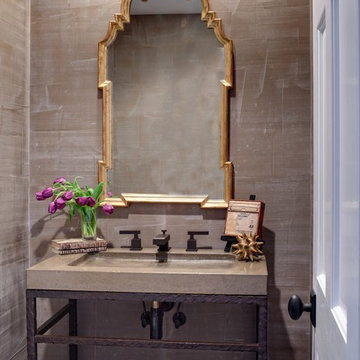
Inspiration for a medium sized contemporary cloakroom in Chicago with an integrated sink, brown cabinets, beige tiles, porcelain tiles, beige walls, engineered stone worktops and grey worktops.

For a couple of young web developers buying their first home in Redwood Shores, we were hired to do a complete interior remodel of a cookie cutter house originally built in 1996. The original finishes looked more like the 80s than the 90s, consisting of raised-panel oak cabinets, 12 x 12 yellow-beige floor tiles, tile counters and brown-beige wall to wall carpeting. The kitchen and bathrooms were utterly basic and the doors, fireplace and TV niche were also very dated. We selected all new finishes in tones of gray and silver per our clients’ tastes and created new layouts for the kitchen and bathrooms. We also designed a custom accent wall for their TV (very important for gamers) and track-mounted sliding 3-Form resin doors to separate their living room from their office. To animate the two story living space we customized a Mizu pendant light by Terzani and in the kitchen we selected an accent wall of seamless Caesarstone, Fuscia lights designed by Achille Castiglioni (one of our favorite modernist pendants) and designed a two-level island and a drop-down ceiling accent “cloud: to coordinate with the color of the accent wall. The master bath features a minimalist bathtub and floating vanity, an internally lit Electric Mirror and Porcelanosa tile.
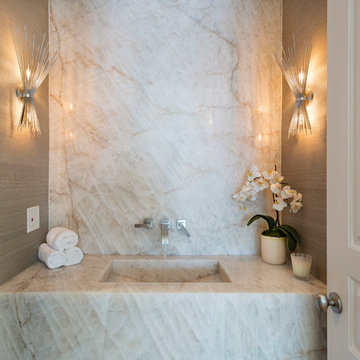
Powder Room
This is an example of a medium sized beach style cloakroom in Other with brown walls, an integrated sink, marble worktops, beige tiles, stone slabs and beige worktops.
This is an example of a medium sized beach style cloakroom in Other with brown walls, an integrated sink, marble worktops, beige tiles, stone slabs and beige worktops.
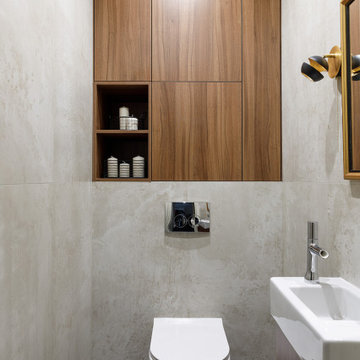
Photo of a small contemporary cloakroom in Saint Petersburg with flat-panel cabinets, medium wood cabinets, a wall mounted toilet, beige tiles, porcelain tiles, beige walls, porcelain flooring, an integrated sink, solid surface worktops, black floors, white worktops, feature lighting and a floating vanity unit.

When an international client moved from Brazil to Stamford, Connecticut, they reached out to Decor Aid, and asked for our help in modernizing a recently purchased suburban home. The client felt that the house was too “cookie-cutter,” and wanted to transform their space into a highly individualized home for their energetic family of four.
In addition to giving the house a more updated and modern feel, the client wanted to use the interior design as an opportunity to segment and demarcate each area of the home. They requested that the downstairs area be transformed into a media room, where the whole family could hang out together. Both of the parents work from home, and so their office spaces had to be sequestered from the rest of the house, but conceived without any disruptive design elements. And as the husband is a photographer, he wanted to put his own artwork on display. So the furniture that we sourced had to balance the more traditional elements of the house, while also feeling cohesive with the husband’s bold, graphic, contemporary style of photography.
The first step in transforming this house was repainting the interior and exterior, which were originally done in outdated beige and taupe colors. To set the tone for a classically modern design scheme, we painted the exterior a charcoal grey, with a white trim, and repainted the door a crimson red. The home offices were placed in a quiet corner of the house, and outfitted with a similar color palette: grey walls, a white trim, and red accents, for a seamless transition between work space and home life.
The house is situated on the edge of a Connecticut forest, with clusters of maple, birch, and hemlock trees lining the property. So we installed white window treatments, to accentuate the natural surroundings, and to highlight the angular architecture of the home.
In the entryway, a bold, graphic print, and a thick-pile sheepskin rug set the tone for this modern, yet comfortable home. While the formal room was conceived with a high-contrast neutral palette and angular, contemporary furniture, the downstairs media area includes a spiral staircase, comfortable furniture, and patterned accent pillows, which creates a more relaxed atmosphere. Equipped with a television, a fully-stocked bar, and a variety of table games, the downstairs media area has something for everyone in this energetic young family.
Cloakroom with Beige Tiles and an Integrated Sink Ideas and Designs
1