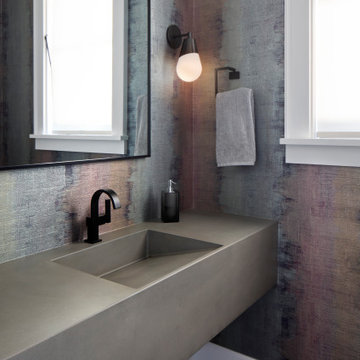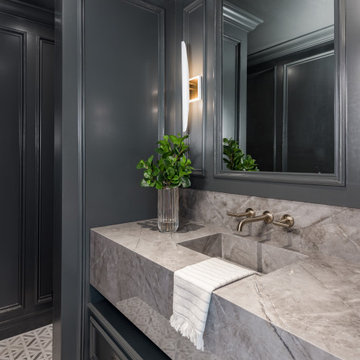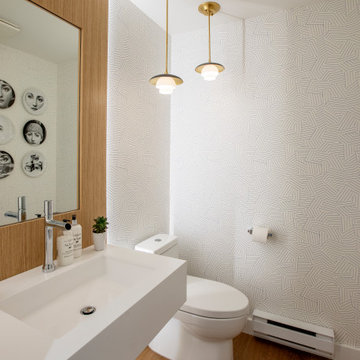Cloakroom with an Integrated Sink and All Types of Wall Treatment Ideas and Designs
Refine by:
Budget
Sort by:Popular Today
1 - 20 of 633 photos
Item 1 of 3

Santa Barbara - Classically Chic. This collection blends natural stones and elements to create a space that is airy and bright.
Photo of a small coastal cloakroom in Los Angeles with flat-panel cabinets, distressed cabinets, a one-piece toilet, white tiles, grey walls, an integrated sink, engineered stone worktops, white worktops, a freestanding vanity unit and tongue and groove walls.
Photo of a small coastal cloakroom in Los Angeles with flat-panel cabinets, distressed cabinets, a one-piece toilet, white tiles, grey walls, an integrated sink, engineered stone worktops, white worktops, a freestanding vanity unit and tongue and groove walls.

Black & white vintage floral wallpaper with charcoal gray wainscoting warms the walls of this powder room.
Design ideas for a small rural cloakroom in Phoenix with shaker cabinets, white cabinets, a one-piece toilet, multi-coloured walls, porcelain flooring, an integrated sink, engineered stone worktops, white worktops, a freestanding vanity unit and wallpapered walls.
Design ideas for a small rural cloakroom in Phoenix with shaker cabinets, white cabinets, a one-piece toilet, multi-coloured walls, porcelain flooring, an integrated sink, engineered stone worktops, white worktops, a freestanding vanity unit and wallpapered walls.

Inspiration for a classic cloakroom in San Francisco with multi-coloured walls, an integrated sink, black floors, grey worktops and wallpapered walls.

Photo of a large modern cloakroom in Los Angeles with black cabinets, a one-piece toilet, multi-coloured walls, concrete flooring, an integrated sink, marble worktops, grey floors, black worktops, a feature wall, feature lighting, a freestanding vanity unit, panelled walls and wallpapered walls.

Photography: Garett + Carrie Buell of Studiobuell/ studiobuell.com
Small classic cloakroom in Nashville with freestanding cabinets, dark wood cabinets, a two-piece toilet, an integrated sink, marble worktops, white worktops, a freestanding vanity unit, wallpapered walls, multi-coloured walls, medium hardwood flooring and brown floors.
Small classic cloakroom in Nashville with freestanding cabinets, dark wood cabinets, a two-piece toilet, an integrated sink, marble worktops, white worktops, a freestanding vanity unit, wallpapered walls, multi-coloured walls, medium hardwood flooring and brown floors.

Photo of a medium sized contemporary cloakroom in Toronto with flat-panel cabinets, black cabinets, a one-piece toilet, porcelain flooring, an integrated sink, solid surface worktops, beige floors, white worktops, a freestanding vanity unit and wallpapered walls.

Understairs storage removed and WC fitted. Wall hung WC, small vanity unit fitted in tiny room with wall panelling, large mirror and patterned co-ordinating floor tiles.

Небольшое пространство вмещает в себя умывальник, зеркало и сан.узел и гигиенический душ.
This is an example of a medium sized contemporary cloakroom in Other with flat-panel cabinets, grey cabinets, a wall mounted toilet, grey tiles, porcelain tiles, grey walls, porcelain flooring, an integrated sink, solid surface worktops, white worktops, feature lighting, a floating vanity unit, wainscoting and grey floors.
This is an example of a medium sized contemporary cloakroom in Other with flat-panel cabinets, grey cabinets, a wall mounted toilet, grey tiles, porcelain tiles, grey walls, porcelain flooring, an integrated sink, solid surface worktops, white worktops, feature lighting, a floating vanity unit, wainscoting and grey floors.

Inspiration for a beach style cloakroom in Baltimore with shaker cabinets, blue cabinets, blue walls, an integrated sink, white worktops, a built in vanity unit and wallpapered walls.

Photo of a small traditional cloakroom in Moscow with flat-panel cabinets, beige cabinets, a wall mounted toilet, beige tiles, marble tiles, white walls, ceramic flooring, an integrated sink, marble worktops, beige floors, beige worktops, feature lighting, a floating vanity unit and wood walls.

Questo è un piccolo bagno di servizio ma dalla grande personalità; abbiamo scelto una carta da parati dal sapore classico ed antico, valorizzata da un mobile lavabo moderno ed essenziale e dalle scelte di colore tono su tono.
La zona della lavatrice è stata chiusa da due ante che, in continuità con la parete di ingresso, riportano le cornici applicate.

Design ideas for a classic cloakroom in Houston with an integrated sink, a floating vanity unit and wainscoting.

Adding white wainscoting and dark wallpaper to this powder room made all the difference! We also changed the layout...
This is an example of a medium sized contemporary cloakroom in Seattle with a two-piece toilet, multi-coloured walls, light hardwood flooring, an integrated sink, beige floors, a freestanding vanity unit and wainscoting.
This is an example of a medium sized contemporary cloakroom in Seattle with a two-piece toilet, multi-coloured walls, light hardwood flooring, an integrated sink, beige floors, a freestanding vanity unit and wainscoting.

Custom made Nero St. Gabriel floating sink.
Medium sized traditional cloakroom in San Francisco with green walls, ceramic flooring, an integrated sink, marble worktops, green floors, black worktops, a floating vanity unit and wainscoting.
Medium sized traditional cloakroom in San Francisco with green walls, ceramic flooring, an integrated sink, marble worktops, green floors, black worktops, a floating vanity unit and wainscoting.

Inspiration for a small traditional cloakroom in Los Angeles with shaker cabinets, medium wood cabinets, a two-piece toilet, yellow walls, slate flooring, an integrated sink, multi-coloured floors, white worktops, a built in vanity unit and wainscoting.

Small powder room remodel. Added a small shower to existing powder room by taking space from the adjacent laundry area.
Inspiration for a small traditional cloakroom in Denver with open cabinets, blue cabinets, a two-piece toilet, ceramic tiles, blue walls, ceramic flooring, an integrated sink, white floors, white worktops, a freestanding vanity unit and wainscoting.
Inspiration for a small traditional cloakroom in Denver with open cabinets, blue cabinets, a two-piece toilet, ceramic tiles, blue walls, ceramic flooring, an integrated sink, white floors, white worktops, a freestanding vanity unit and wainscoting.

Design ideas for a small farmhouse cloakroom in Montreal with flat-panel cabinets, brown cabinets, a one-piece toilet, grey tiles, ceramic tiles, white walls, medium hardwood flooring, an integrated sink, engineered stone worktops, white worktops, a floating vanity unit and tongue and groove walls.

Masculine Man-Cave powder room
Photo of a medium sized classic cloakroom in New York with flat-panel cabinets, medium wood cabinets, a two-piece toilet, multi-coloured tiles, multi-coloured walls, porcelain flooring, an integrated sink, engineered stone worktops, blue floors, beige worktops, a floating vanity unit and wallpapered walls.
Photo of a medium sized classic cloakroom in New York with flat-panel cabinets, medium wood cabinets, a two-piece toilet, multi-coloured tiles, multi-coloured walls, porcelain flooring, an integrated sink, engineered stone worktops, blue floors, beige worktops, a floating vanity unit and wallpapered walls.

Inspiration for a small modern cloakroom in Osaka with open cabinets, grey cabinets, a one-piece toilet, white walls, medium hardwood flooring, an integrated sink, grey worktops, a built in vanity unit, exposed beams and wallpapered walls.

Photo of a contemporary cloakroom in Vancouver with white walls, medium hardwood flooring, an integrated sink, brown floors, white worktops and wallpapered walls.
Cloakroom with an Integrated Sink and All Types of Wall Treatment Ideas and Designs
1