Cloakroom with Beige Cabinets and Black Walls Ideas and Designs
Refine by:
Budget
Sort by:Popular Today
1 - 13 of 13 photos
Item 1 of 3
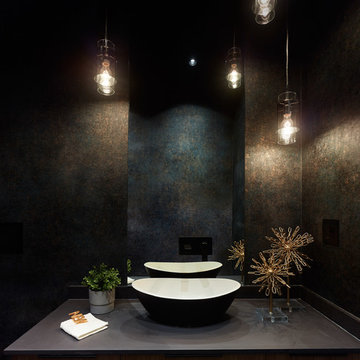
Martin Knowles, Arden Interiors
Medium sized contemporary cloakroom in Vancouver with flat-panel cabinets, beige cabinets, black walls, ceramic flooring, a vessel sink, solid surface worktops, black floors, black worktops, a floating vanity unit and wallpapered walls.
Medium sized contemporary cloakroom in Vancouver with flat-panel cabinets, beige cabinets, black walls, ceramic flooring, a vessel sink, solid surface worktops, black floors, black worktops, a floating vanity unit and wallpapered walls.
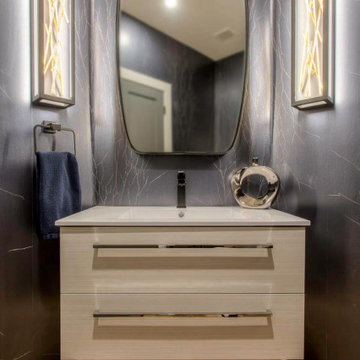
Powder bathrooms are my favorite room to transform. They can be bold and dramatic and fun. Your guests will say "WOW!!"
Design ideas for a small classic cloakroom in Denver with flat-panel cabinets, beige cabinets, black tiles, black walls, light hardwood flooring, a submerged sink, engineered stone worktops, brown floors, white worktops, a floating vanity unit and wallpapered walls.
Design ideas for a small classic cloakroom in Denver with flat-panel cabinets, beige cabinets, black tiles, black walls, light hardwood flooring, a submerged sink, engineered stone worktops, brown floors, white worktops, a floating vanity unit and wallpapered walls.

This powder room features a dark, hex tile as well as a reclaimed wood ceiling and vanity. The vanity has a black and gold marble countertop, as well as a gold round wall mirror and a gold light fixture.

Mike Hollman
Large contemporary cloakroom in Auckland with beige cabinets, a one-piece toilet, grey tiles, a vessel sink, flat-panel cabinets, black walls, medium hardwood flooring, tiled worktops and brown floors.
Large contemporary cloakroom in Auckland with beige cabinets, a one-piece toilet, grey tiles, a vessel sink, flat-panel cabinets, black walls, medium hardwood flooring, tiled worktops and brown floors.
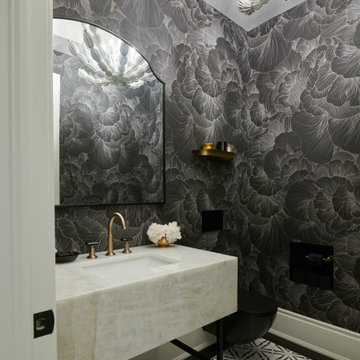
Medium sized contemporary cloakroom in Toronto with beige cabinets, a wall mounted toilet, black walls, mosaic tile flooring, a submerged sink, onyx worktops, white floors, beige worktops, a floating vanity unit, a coffered ceiling and wallpapered walls.
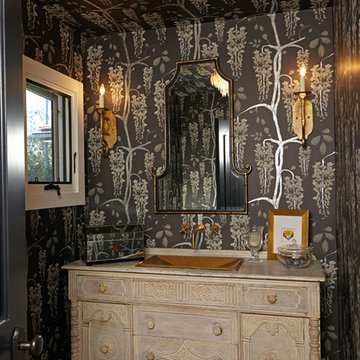
Photo of a classic cloakroom in Los Angeles with freestanding cabinets, beige cabinets, black walls, dark hardwood flooring, brown floors and grey worktops.
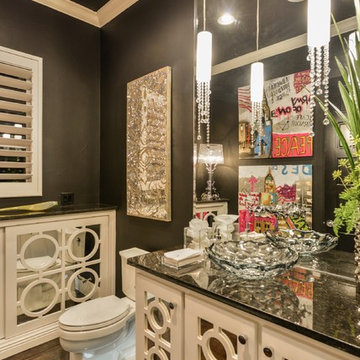
This 3,900 square foot Spanish style home was built by Sitterle Homes and designed with high ceilings, natural lighting, unique wall coverings, and contemporary interiors to show off a nice clean appeal throughout. The second floor covered balcony, large piano room and bar are just two of the many alluring areas one can forget about it all. Multiple outdoor living areas beautifully compliment a terraced rear yard design. The spacious kitchen and great room are ideal for entertaining large gatherings while the walk-thru shower of the master bathroom offer escapes resembling a trip to the spa. The distinction of style adds to the collective architectural beauty that make up the prestigious Inverness neighborhood. Located in North-central San Antonio, this three-bedroom house is only minutes from large parks, convenient shopping, healthy dining, and the Medical Center.
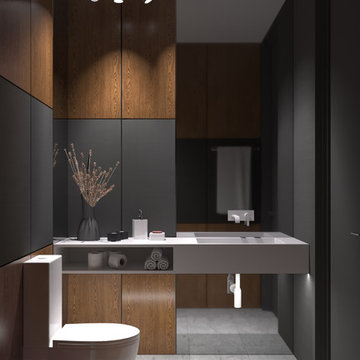
Раковина из искусственного камня, настенный смеситель установленный на зеркале / Дизайн интерьера гостевого санузла в Перми и не только
This is an example of a medium sized contemporary cloakroom in Other with shaker cabinets, beige cabinets, solid surface worktops, beige floors, a two-piece toilet, brown tiles, matchstick tiles, black walls, porcelain flooring and a console sink.
This is an example of a medium sized contemporary cloakroom in Other with shaker cabinets, beige cabinets, solid surface worktops, beige floors, a two-piece toilet, brown tiles, matchstick tiles, black walls, porcelain flooring and a console sink.
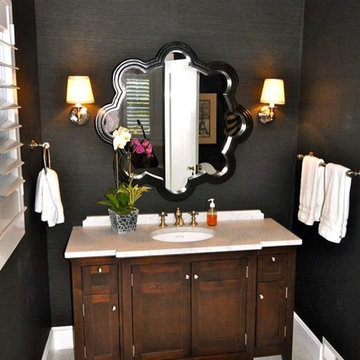
Design ideas for a medium sized classic cloakroom in DC Metro with beaded cabinets, beige cabinets, black walls, porcelain flooring, a submerged sink, marble worktops, white floors and white worktops.
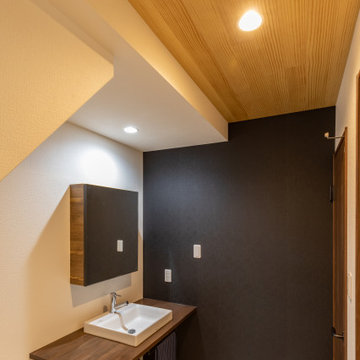
Design ideas for a world-inspired cloakroom in Osaka with beige cabinets, black walls, wooden worktops, beige floors, a feature wall, a wood ceiling and wallpapered walls.
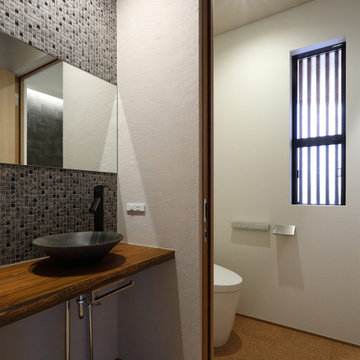
四季の舎 -薪ストーブと自然の庭-|Studio tanpopo-gumi
|撮影|野口 兼史
何気ない日々の日常の中に、四季折々の風景を感じながら家族の時間をゆったりと愉しむ住まい。
Photo of a medium sized world-inspired cloakroom in Other with open cabinets, beige cabinets, a two-piece toilet, black and white tiles, porcelain tiles, black walls, cork flooring, a vessel sink, wooden worktops, beige floors, brown worktops, a built in vanity unit and a wallpapered ceiling.
Photo of a medium sized world-inspired cloakroom in Other with open cabinets, beige cabinets, a two-piece toilet, black and white tiles, porcelain tiles, black walls, cork flooring, a vessel sink, wooden worktops, beige floors, brown worktops, a built in vanity unit and a wallpapered ceiling.
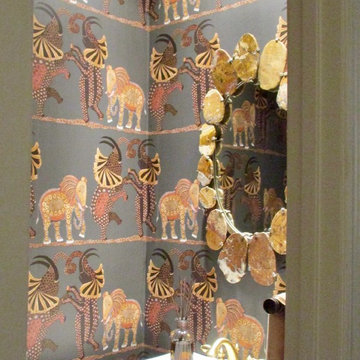
Robert E. Smith
Inspiration for a small traditional cloakroom in Other with freestanding cabinets, beige cabinets, a one-piece toilet, black walls, dark hardwood flooring, a trough sink and black floors.
Inspiration for a small traditional cloakroom in Other with freestanding cabinets, beige cabinets, a one-piece toilet, black walls, dark hardwood flooring, a trough sink and black floors.
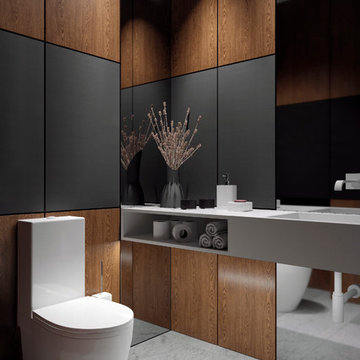
AkhunovArchitects
Inspiration for a medium sized urban cloakroom with shaker cabinets, beige cabinets, a bidet, pebble tiles, solid surface worktops, grey tiles, black walls, porcelain flooring, a wall-mounted sink and grey floors.
Inspiration for a medium sized urban cloakroom with shaker cabinets, beige cabinets, a bidet, pebble tiles, solid surface worktops, grey tiles, black walls, porcelain flooring, a wall-mounted sink and grey floors.
Cloakroom with Beige Cabinets and Black Walls Ideas and Designs
1