Cloakroom with Beige Cabinets and Limestone Flooring Ideas and Designs
Refine by:
Budget
Sort by:Popular Today
1 - 8 of 8 photos
Item 1 of 3

Located near the base of Scottsdale landmark Pinnacle Peak, the Desert Prairie is surrounded by distant peaks as well as boulder conservation easements. This 30,710 square foot site was unique in terrain and shape and was in close proximity to adjacent properties. These unique challenges initiated a truly unique piece of architecture.
Planning of this residence was very complex as it weaved among the boulders. The owners were agnostic regarding style, yet wanted a warm palate with clean lines. The arrival point of the design journey was a desert interpretation of a prairie-styled home. The materials meet the surrounding desert with great harmony. Copper, undulating limestone, and Madre Perla quartzite all blend into a low-slung and highly protected home.
Located in Estancia Golf Club, the 5,325 square foot (conditioned) residence has been featured in Luxe Interiors + Design’s September/October 2018 issue. Additionally, the home has received numerous design awards.
Desert Prairie // Project Details
Architecture: Drewett Works
Builder: Argue Custom Homes
Interior Design: Lindsey Schultz Design
Interior Furnishings: Ownby Design
Landscape Architect: Greey|Pickett
Photography: Werner Segarra
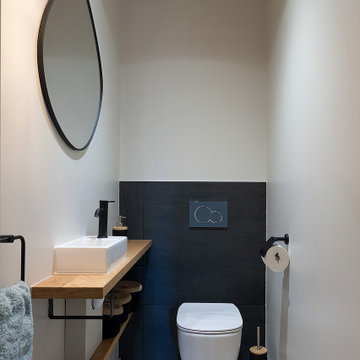
espace toilettes Blanc et ardoise. Plans filants en chêne plaqué. Lave-mains et accessoires masalledebains.com, Sol en pierres de bourgogne.
Inspiration for a medium sized contemporary cloakroom in Other with open cabinets, beige cabinets, a wall mounted toilet, grey tiles, slate tiles, white walls, limestone flooring, a vessel sink, wooden worktops, beige floors, beige worktops and a floating vanity unit.
Inspiration for a medium sized contemporary cloakroom in Other with open cabinets, beige cabinets, a wall mounted toilet, grey tiles, slate tiles, white walls, limestone flooring, a vessel sink, wooden worktops, beige floors, beige worktops and a floating vanity unit.
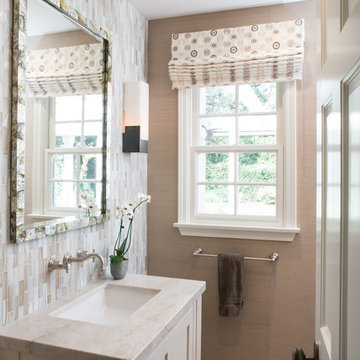
Erika Bierman Photography
www.erikabiermanphotgraphy.com
Inspiration for a small classic cloakroom in Los Angeles with shaker cabinets, beige cabinets, a one-piece toilet, multi-coloured tiles, glass tiles, beige walls, limestone flooring, a built-in sink and quartz worktops.
Inspiration for a small classic cloakroom in Los Angeles with shaker cabinets, beige cabinets, a one-piece toilet, multi-coloured tiles, glass tiles, beige walls, limestone flooring, a built-in sink and quartz worktops.
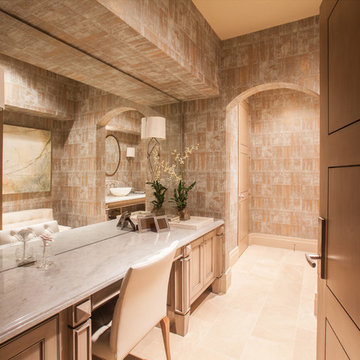
The ladies powder room is the perfect place to freshen up after a swim or session in the exercise room. The custom wall treatment adds drama the this smaller space while also setting the tone for the color scheme. A quartzite counter at the vanity imparts the elegance of marble but with a much more durable surface. An expansive wall-to-wall mirror at the vanity helps the room to feel more spacious and also provides a glimpse of the adjacent vanity and the beautiful artwork selected for the space.
Photos by: Julie Soefer
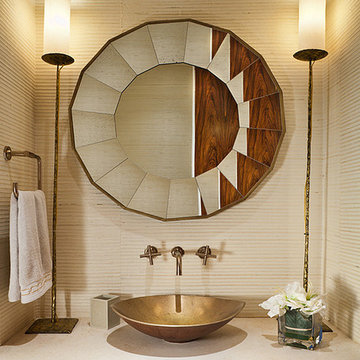
this jewel of a powder room is a study in creme wall grasscloth, creme limestone wall hung stone vanity and creme shaded torchere lighting
This is an example of a medium sized classic cloakroom in New York with open cabinets, beige cabinets, a two-piece toilet, beige tiles, limestone tiles, beige walls, limestone flooring, a vessel sink, marble worktops, beige floors and beige worktops.
This is an example of a medium sized classic cloakroom in New York with open cabinets, beige cabinets, a two-piece toilet, beige tiles, limestone tiles, beige walls, limestone flooring, a vessel sink, marble worktops, beige floors and beige worktops.
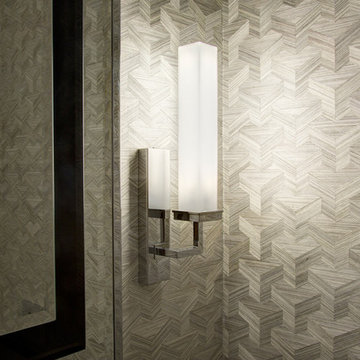
Kühnapfel Fotografie
Photo of a small classic cloakroom in Berlin with flat-panel cabinets, beige cabinets, a two-piece toilet, glass tiles, beige walls, limestone flooring, a vessel sink, concrete worktops and grey floors.
Photo of a small classic cloakroom in Berlin with flat-panel cabinets, beige cabinets, a two-piece toilet, glass tiles, beige walls, limestone flooring, a vessel sink, concrete worktops and grey floors.
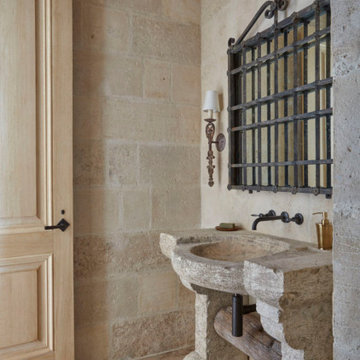
Antique limestone sink for the powder room by Phoenician Stone.
Photo of a medium sized country cloakroom in Dallas with open cabinets, beige cabinets, beige tiles, limestone tiles, beige walls, limestone flooring, a trough sink, limestone worktops, beige floors, beige worktops and a freestanding vanity unit.
Photo of a medium sized country cloakroom in Dallas with open cabinets, beige cabinets, beige tiles, limestone tiles, beige walls, limestone flooring, a trough sink, limestone worktops, beige floors, beige worktops and a freestanding vanity unit.
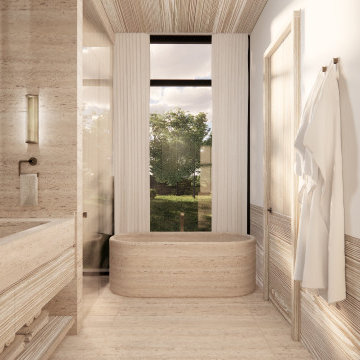
This is an example of a large modern cloakroom with beige cabinets, beige tiles, limestone tiles, beige walls, limestone flooring, an integrated sink, limestone worktops, beige floors, beige worktops, a floating vanity unit and a wood ceiling.
Cloakroom with Beige Cabinets and Limestone Flooring Ideas and Designs
1