Cloakroom with a Submerged Sink and Beige Floors Ideas and Designs
Refine by:
Budget
Sort by:Popular Today
1 - 20 of 1,027 photos
Item 1 of 3
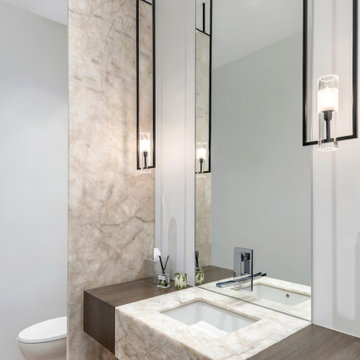
Photo of a contemporary cloakroom in Phoenix with a submerged sink, beige floors and a floating vanity unit.

Photo of a medium sized traditional cloakroom in Cleveland with a two-piece toilet, white walls, ceramic flooring, a submerged sink, marble worktops, beige floors and white worktops.

Photographer: Jenn Anibal
Small traditional cloakroom in Detroit with freestanding cabinets, a submerged sink, beige floors, white worktops, medium wood cabinets, a one-piece toilet, multi-coloured walls, porcelain flooring and marble worktops.
Small traditional cloakroom in Detroit with freestanding cabinets, a submerged sink, beige floors, white worktops, medium wood cabinets, a one-piece toilet, multi-coloured walls, porcelain flooring and marble worktops.

brass taps, cheshire, chevron flooring, dark gray, elegant, herringbone flooring, manchester, timeless design
Photo of a medium sized traditional cloakroom in London with a one-piece toilet, light hardwood flooring, limestone worktops, grey worktops, recessed-panel cabinets, grey cabinets, grey walls, a submerged sink and beige floors.
Photo of a medium sized traditional cloakroom in London with a one-piece toilet, light hardwood flooring, limestone worktops, grey worktops, recessed-panel cabinets, grey cabinets, grey walls, a submerged sink and beige floors.

Beyond Beige Interior Design | www.beyondbeige.com | Ph: 604-876-3800 | Photography By Provoke Studios | Furniture Purchased From The Living Lab Furniture Co
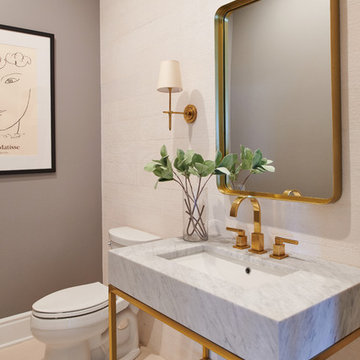
Photography by Peter Valli
Inspiration for a classic cloakroom in Los Angeles with a two-piece toilet, grey walls, a submerged sink, beige floors and grey worktops.
Inspiration for a classic cloakroom in Los Angeles with a two-piece toilet, grey walls, a submerged sink, beige floors and grey worktops.
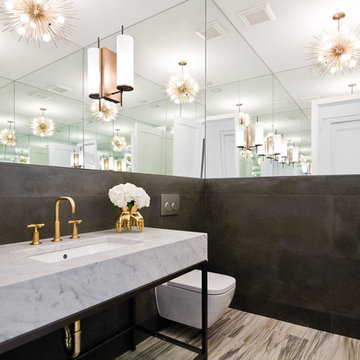
Inspiration for a contemporary cloakroom in Miami with a wall mounted toilet, black walls, a submerged sink, marble worktops, beige floors and grey worktops.

Small traditional cloakroom in San Francisco with shaker cabinets, white cabinets, white tiles, white walls, medium hardwood flooring, a submerged sink, engineered stone worktops, beige floors, grey worktops and a built in vanity unit.

This powder bathroom remodel has a dark and bold design from the wallpaper to the wood floating shelf under the vanity. These pieces contrast well with the bright quartz countertop and neutral-toned flooring.
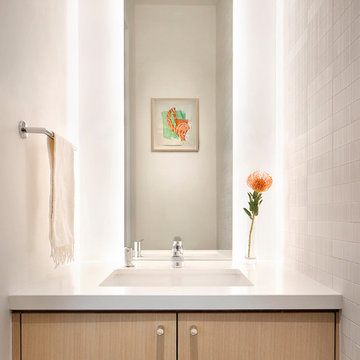
Inspiration for a scandinavian cloakroom with flat-panel cabinets, light wood cabinets, white walls, a submerged sink, beige floors and white worktops.
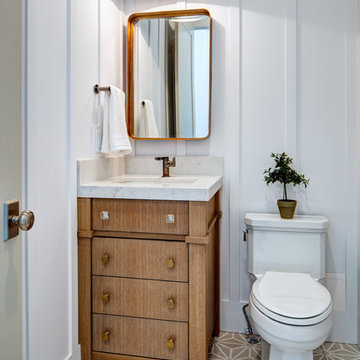
Small coastal cloakroom in Salt Lake City with freestanding cabinets, a one-piece toilet, a submerged sink, marble worktops, medium wood cabinets, white walls, beige floors and white worktops.

Once their basement remodel was finished they decided that wasn't stressful enough... they needed to tackle every square inch on the main floor. I joke, but this is not for the faint of heart. Being without a kitchen is a major inconvenience, especially with children.
The transformation is a completely different house. The new floors lighten and the kitchen layout is so much more function and spacious. The addition in built-ins with a coffee bar in the kitchen makes the space seem very high end.
The removal of the closet in the back entry and conversion into a built-in locker unit is one of our favorite and most widely done spaces, and for good reason.
The cute little powder is completely updated and is perfect for guests and the daily use of homeowners.
The homeowners did some work themselves, some with their subcontractors, and the rest with our general contractor, Tschida Construction.

Inspiration for a medium sized mediterranean cloakroom in Phoenix with blue cabinets, wainscoting, wallpapered walls, freestanding cabinets, a two-piece toilet, multi-coloured walls, a submerged sink, beige floors, white worktops and a built in vanity unit.

Of utmost importance to this client was a home boasting an elegant vibe – highlighting sophisticated furnishings without pretension – but with little-to-no-maintenance. Throughout the house, the designers incorporated performance fabrics that are sustainable for pets and children, offering an elegant ease that transitions from outdoor to indoor. They also focused heavily on the convenience factor, bringing the home deep into technology with media seating for a true media room; custom motorized shades in every room; TVs that reveal with a simple push of a button; and even desks that transition from a standing to seated position. Of course, you can’t have convenience without some glamour, and a former sitting room that was converted into a dressing room will make any woman’s eyes pop with envy. The to-die-for closet features power rods that float down for easy reach, a dressing mirror with wings that fold in and LED lights that change colors, a bench covered in couture fabric for distinctive perching, decadent carpeting and tons of shoe storage.

Light and Airy shiplap bathroom was the dream for this hard working couple. The goal was to totally re-create a space that was both beautiful, that made sense functionally and a place to remind the clients of their vacation time. A peaceful oasis. We knew we wanted to use tile that looks like shiplap. A cost effective way to create a timeless look. By cladding the entire tub shower wall it really looks more like real shiplap planked walls.

Nathalie Bourgoint
La pièce principale de l'appartement a été redistribuée. Les WC se trouvent mieux positionnés et entièrement refaits, pour un espace moderne, élégant, fonctionnel. Le gain de place est privilégié: les wc sont logés dans un minimum d'espace et accessibles par une porte coulissante.

Design ideas for a traditional cloakroom in Miami with recessed-panel cabinets, white cabinets, grey walls, light hardwood flooring, a submerged sink, beige floors and grey worktops.

Inspiration for a nautical cloakroom in Orange County with freestanding cabinets, light wood cabinets, a one-piece toilet, grey tiles, metro tiles, light hardwood flooring, a submerged sink, beige floors and white worktops.
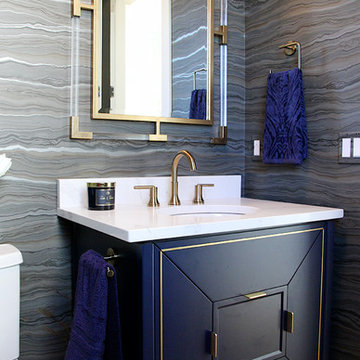
This is an example of a traditional cloakroom in Other with freestanding cabinets, blue cabinets, multi-coloured walls, light hardwood flooring, a submerged sink and beige floors.

Robert Brittingham|RJN Imaging
Builder: The Thomas Group
Staging: Open House LLC
Design ideas for a small contemporary cloakroom in Seattle with shaker cabinets, grey cabinets, grey tiles, porcelain tiles, grey walls, light hardwood flooring, a submerged sink, solid surface worktops and beige floors.
Design ideas for a small contemporary cloakroom in Seattle with shaker cabinets, grey cabinets, grey tiles, porcelain tiles, grey walls, light hardwood flooring, a submerged sink, solid surface worktops and beige floors.
Cloakroom with a Submerged Sink and Beige Floors Ideas and Designs
1