Cloakroom with Black and White Tiles and Beige Floors Ideas and Designs
Refine by:
Budget
Sort by:Popular Today
1 - 20 of 23 photos
Item 1 of 3

Powder Room
Contemporary design
Small contemporary cloakroom in Columbus with flat-panel cabinets, dark wood cabinets, black and white tiles, ceramic tiles, white walls, porcelain flooring, an integrated sink, solid surface worktops, beige floors, white worktops and a floating vanity unit.
Small contemporary cloakroom in Columbus with flat-panel cabinets, dark wood cabinets, black and white tiles, ceramic tiles, white walls, porcelain flooring, an integrated sink, solid surface worktops, beige floors, white worktops and a floating vanity unit.

Beautiful powder room with blue vanity cabinet and marble tile back splash. Quartz counter tops with rectangular undermount sink. Price Pfister Faucet and half circle cabinet door pulls. Walls are edgecomb gray with water based white oak hardwood floors.

Design ideas for a small contemporary cloakroom in Miami with recessed-panel cabinets, light wood cabinets, a one-piece toilet, black and white tiles, mosaic tiles, multi-coloured walls, lino flooring, a vessel sink, engineered stone worktops and beige floors.
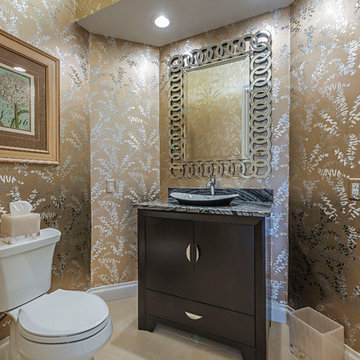
Completely chic and modern powder room to surprise guests.
This is an example of a small classic cloakroom in Miami with freestanding cabinets, dark wood cabinets, a one-piece toilet, black and white tiles, marble tiles, multi-coloured walls, porcelain flooring, a vessel sink, marble worktops, beige floors and grey worktops.
This is an example of a small classic cloakroom in Miami with freestanding cabinets, dark wood cabinets, a one-piece toilet, black and white tiles, marble tiles, multi-coloured walls, porcelain flooring, a vessel sink, marble worktops, beige floors and grey worktops.
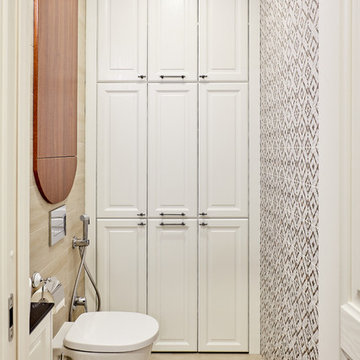
Design ideas for a contemporary cloakroom in Other with raised-panel cabinets, white cabinets, a wall mounted toilet, beige floors, black and white tiles, black worktops and a feature wall.
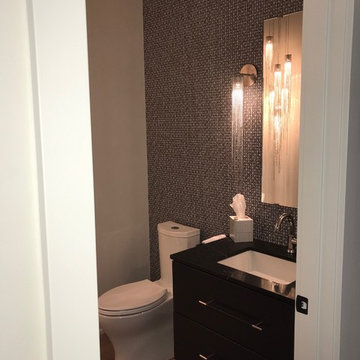
This is an example of a small modern cloakroom in Other with flat-panel cabinets, black cabinets, a two-piece toilet, black and white tiles, multi-coloured walls, light hardwood flooring, a submerged sink, marble worktops, beige floors and black worktops.
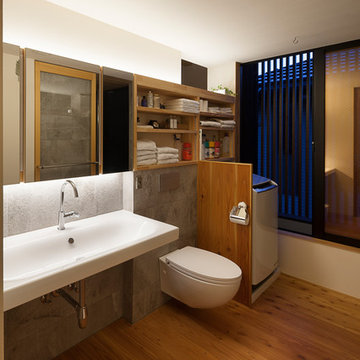
Photo by Hiroshi Ueda
Inspiration for a modern cloakroom in Tokyo with open cabinets, light wood cabinets, a wall mounted toilet, black and white tiles, porcelain tiles, white walls, light hardwood flooring, a trough sink, solid surface worktops and beige floors.
Inspiration for a modern cloakroom in Tokyo with open cabinets, light wood cabinets, a wall mounted toilet, black and white tiles, porcelain tiles, white walls, light hardwood flooring, a trough sink, solid surface worktops and beige floors.
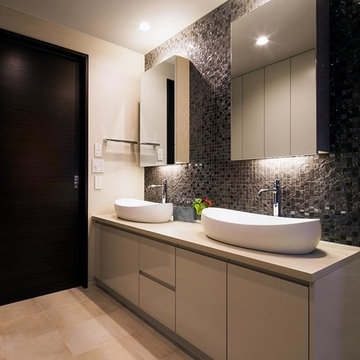
それぞれの寝室の近くに設けた洗面室。ライトアップされたシックなモザイクタイルが美しい。
Inspiration for a modern cloakroom with beige cabinets, black and white tiles, multi-coloured walls, a vessel sink, beige floors and brown worktops.
Inspiration for a modern cloakroom with beige cabinets, black and white tiles, multi-coloured walls, a vessel sink, beige floors and brown worktops.
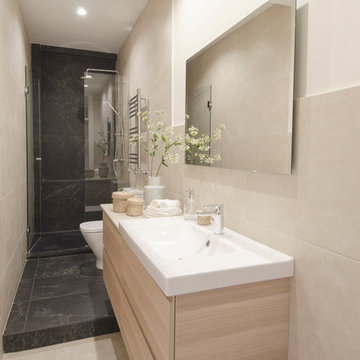
Design ideas for a medium sized traditional cloakroom in Madrid with freestanding cabinets, light wood cabinets, black and white tiles, porcelain tiles, porcelain flooring, beige floors and beige worktops.
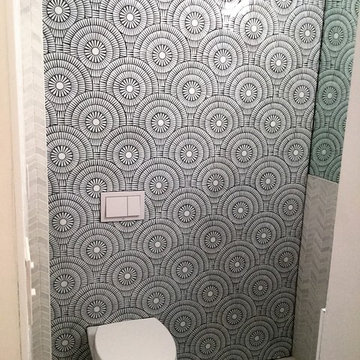
Small contemporary cloakroom in New York with a one-piece toilet, black and white tiles, porcelain tiles, black walls, ceramic flooring and beige floors.
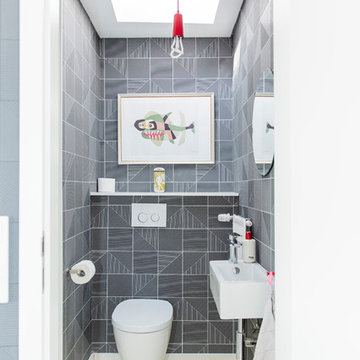
Photo of a small urban cloakroom in Frankfurt with a wall mounted toilet, black and white tiles, a wall-mounted sink, solid surface worktops and beige floors.
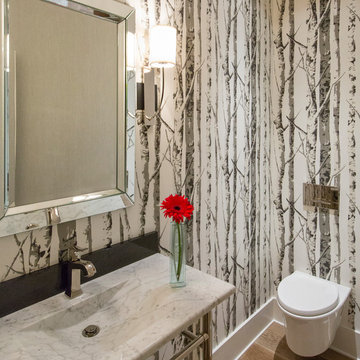
A creative spin on a half bathroom meant to feel outdoors, yet contemporary.
Inspiration for a traditional cloakroom in Denver with a wall mounted toilet, black and white tiles, stone slabs, black walls, light hardwood flooring, an integrated sink, marble worktops and beige floors.
Inspiration for a traditional cloakroom in Denver with a wall mounted toilet, black and white tiles, stone slabs, black walls, light hardwood flooring, an integrated sink, marble worktops and beige floors.
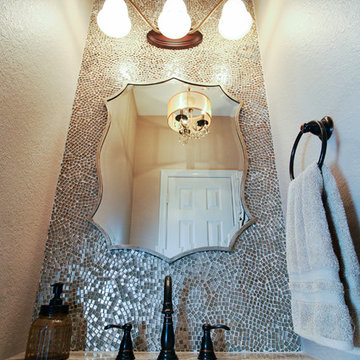
Designed By: Robby & Lisa Griffin
Photo Credit: Erin Weaver / Desired Photo
Medium sized classic cloakroom in Houston with raised-panel cabinets, white cabinets, beige walls, porcelain flooring, a submerged sink, granite worktops, black and white tiles, mosaic tiles and beige floors.
Medium sized classic cloakroom in Houston with raised-panel cabinets, white cabinets, beige walls, porcelain flooring, a submerged sink, granite worktops, black and white tiles, mosaic tiles and beige floors.
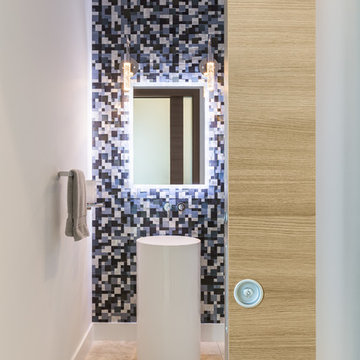
Ryan Gamma
Photo of a medium sized contemporary cloakroom in Tampa with a one-piece toilet, black and white tiles, glass tiles, white walls, travertine flooring, a pedestal sink and beige floors.
Photo of a medium sized contemporary cloakroom in Tampa with a one-piece toilet, black and white tiles, glass tiles, white walls, travertine flooring, a pedestal sink and beige floors.
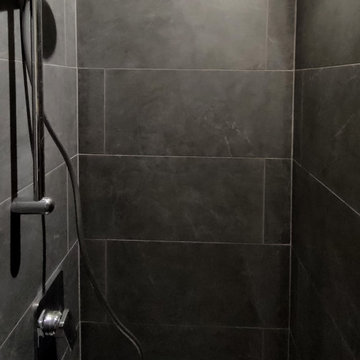
Dettaglio della doccia.
L'intero bagno di servizio si basa su un contrasto cromatico tra nero e avorio. La doccia, realizzata tra porta d'ingresso e mobile lavatrice/asciugatrice, assume un tono "drammatico" con una luce spot installata sulla parete di destra, illuminandola in maniera teatrale e creando uno spazio intimo e personale.
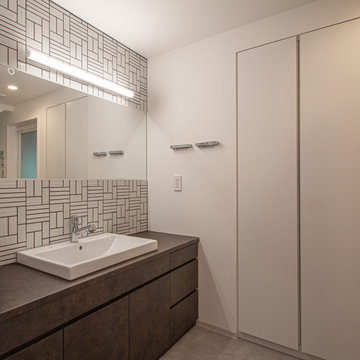
きりっとしたタイルと、濃いブラウン素材感のある製作家具の洗面化粧台の対比が、清潔さと落ち着きのある洗面所です。
Inspiration for a medium sized scandinavian cloakroom in Other with flat-panel cabinets, distressed cabinets, black and white tiles, porcelain tiles, white walls, lino flooring, a built-in sink, marble worktops, beige floors, brown worktops, a feature wall, a built in vanity unit and a wallpapered ceiling.
Inspiration for a medium sized scandinavian cloakroom in Other with flat-panel cabinets, distressed cabinets, black and white tiles, porcelain tiles, white walls, lino flooring, a built-in sink, marble worktops, beige floors, brown worktops, a feature wall, a built in vanity unit and a wallpapered ceiling.
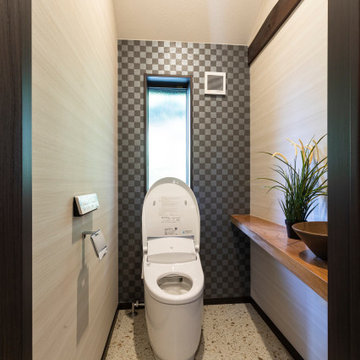
Photo of a world-inspired cloakroom in Other with a one-piece toilet, black and white tiles, concrete flooring and beige floors.
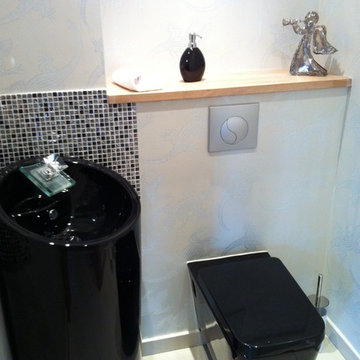
rénovation de toilettes avec pose d'un WC suspendu noir et d'un lavabo totem noir. Papier Peint Lézard brillant blanc.
Equipe Projet :
Conception Isabelle Cachet. Pose du Carrelage, M. Evrard Gregory. Cuisine Mobalpa. Platrier-peintre : Cyril Renaux. Electricité : L'Electricien. Plomberie : Cagneaux chauffage. Menuiserie (dressing chambre, parquets et portes) Francis Point (Belgique).
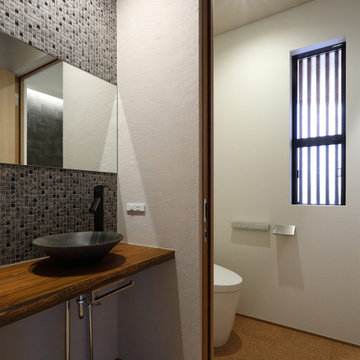
四季の舎 -薪ストーブと自然の庭-|Studio tanpopo-gumi
|撮影|野口 兼史
何気ない日々の日常の中に、四季折々の風景を感じながら家族の時間をゆったりと愉しむ住まい。
Photo of a medium sized world-inspired cloakroom in Other with open cabinets, beige cabinets, a two-piece toilet, black and white tiles, porcelain tiles, black walls, cork flooring, a vessel sink, wooden worktops, beige floors, brown worktops, a built in vanity unit and a wallpapered ceiling.
Photo of a medium sized world-inspired cloakroom in Other with open cabinets, beige cabinets, a two-piece toilet, black and white tiles, porcelain tiles, black walls, cork flooring, a vessel sink, wooden worktops, beige floors, brown worktops, a built in vanity unit and a wallpapered ceiling.
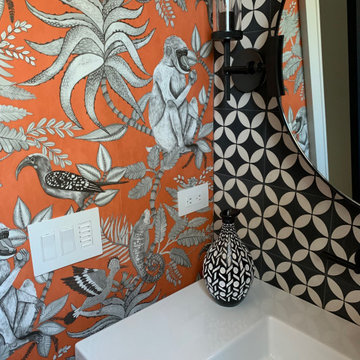
Inspiration for a small farmhouse cloakroom in Charleston with a one-piece toilet, black and white tiles, cement tiles, orange walls, light hardwood flooring, a console sink, beige floors, a floating vanity unit and wallpapered walls.
Cloakroom with Black and White Tiles and Beige Floors Ideas and Designs
1