Cloakroom with Brown Cabinets and Beige Floors Ideas and Designs
Refine by:
Budget
Sort by:Popular Today
1 - 20 of 252 photos
Item 1 of 3

Inspiration for a medium sized cloakroom in Houston with raised-panel cabinets, brown cabinets, a two-piece toilet, yellow tiles, porcelain tiles, blue walls, travertine flooring, a vessel sink, granite worktops, beige floors, multi-coloured worktops and a built in vanity unit.

Beyond Beige Interior Design | www.beyondbeige.com | Ph: 604-876-3800 | Photography By Provoke Studios | Furniture Purchased From The Living Lab Furniture Co

Beautiful and Elegant Mountain Home
Custom home built in Canmore, Alberta interior design by award winning team.
Interior Design by : The Interior Design Group.
Contractor: Bob Kocian - Distintive Homes Canmore
Kitchen and Millwork: Frank Funk ~ Bow Valley Kitchens
Bob Young - Photography
Dauter Stone
Wolseley Inc.
Fifth Avenue Kitchens and Bath
Starlight Lighting

Inspiration for a small contemporary cloakroom in Los Angeles with flat-panel cabinets, brown cabinets, a one-piece toilet, grey tiles, mosaic tiles, brown walls, light hardwood flooring, a vessel sink, engineered stone worktops, beige floors, black worktops, feature lighting and a floating vanity unit.

The main goal to reawaken the beauty of this outdated kitchen was to create more storage and make it a more functional space. This husband and wife love to host their large extended family of kids and grandkids. The JRP design team tweaked the floor plan by reducing the size of an unnecessarily large powder bath. Since storage was key this allowed us to turn a small pantry closet into a larger walk-in pantry.
Keeping with the Mediterranean style of the house but adding a contemporary flair, the design features two-tone cabinets. Walnut island and base cabinets mixed with off white full height and uppers create a warm, welcoming environment. With the removal of the dated soffit, the cabinets were extended to the ceiling. This allowed for a second row of upper cabinets featuring a walnut interior and lighting for display. Choosing the right countertop and backsplash such as this marble-like quartz and arabesque tile is key to tying this whole look together.
The new pantry layout features crisp off-white open shelving with a contrasting walnut base cabinet. The combined open shelving and specialty drawers offer greater storage while at the same time being visually appealing.
The hood with its dark metal finish accented with antique brass is the focal point. It anchors the room above a new 60” Wolf range providing ample space to cook large family meals. The massive island features storage on all sides and seating on two for easy conversation making this kitchen the true hub of the home.

Contemporary powder room with separate water closet. Large vanity with top mounted stone sink. Wallpapered walls with sconce lighting and chandelier.
Peter Rymwid Photography
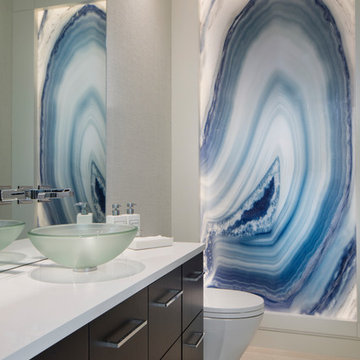
Inspiration for a contemporary cloakroom in Orlando with flat-panel cabinets, brown cabinets, multi-coloured walls, a vessel sink, beige floors and white worktops.
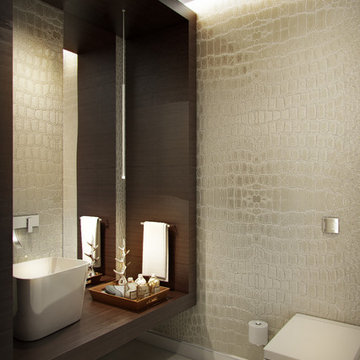
Inspiration for a medium sized contemporary cloakroom in Miami with brown cabinets, a wall mounted toilet, beige tiles, ceramic tiles, beige walls, concrete flooring, a vessel sink, wooden worktops, beige floors, brown worktops and feature lighting.
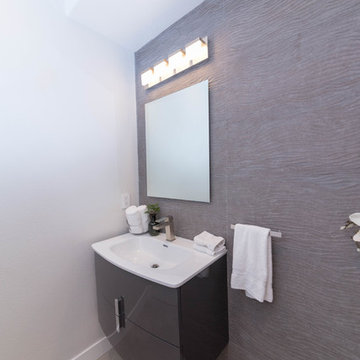
Inspiration for a small contemporary cloakroom in San Francisco with flat-panel cabinets, brown cabinets, brown walls, an integrated sink, engineered stone worktops and beige floors.
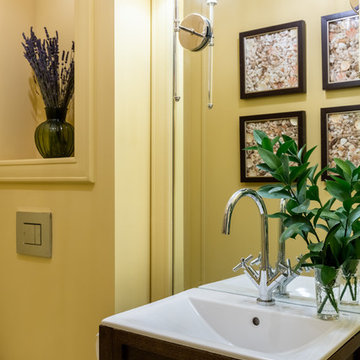
фотограф: Василий Буланов
Small traditional cloakroom in Moscow with recessed-panel cabinets, brown cabinets, a wall mounted toilet, yellow walls, ceramic flooring, a built-in sink and beige floors.
Small traditional cloakroom in Moscow with recessed-panel cabinets, brown cabinets, a wall mounted toilet, yellow walls, ceramic flooring, a built-in sink and beige floors.

Transitional bathroom with classic dark wood, and updated lighting and fixtures.
Inspiration for a small classic cloakroom in Orange County with recessed-panel cabinets, brown cabinets, beige walls, marble flooring, a submerged sink, limestone worktops, beige floors, beige worktops, a freestanding vanity unit and wallpapered walls.
Inspiration for a small classic cloakroom in Orange County with recessed-panel cabinets, brown cabinets, beige walls, marble flooring, a submerged sink, limestone worktops, beige floors, beige worktops, a freestanding vanity unit and wallpapered walls.
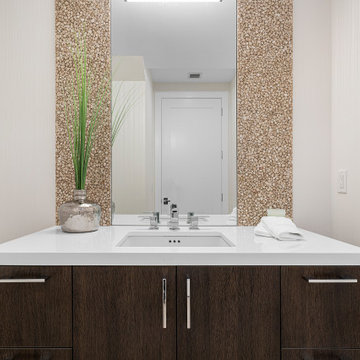
Design ideas for a medium sized contemporary cloakroom in Miami with flat-panel cabinets, brown cabinets, a one-piece toilet, beige walls, cement flooring, engineered stone worktops, beige floors and white worktops.

This home is in a rural area. The client was wanting a home reminiscent of those built by the auto barons of Detroit decades before. The home focuses on a nature area enhanced and expanded as part of this property development. The water feature, with its surrounding woodland and wetland areas, supports wild life species and was a significant part of the focus for our design. We orientated all primary living areas to allow for sight lines to the water feature. This included developing an underground pool room where its only windows looked over the water while the room itself was depressed below grade, ensuring that it would not block the views from other areas of the home. The underground room for the pool was constructed of cast-in-place architectural grade concrete arches intended to become the decorative finish inside the room. An elevated exterior patio sits as an entertaining area above this room while the rear yard lawn conceals the remainder of its imposing size. A skylight through the grass is the only hint at what lies below.
Great care was taken to locate the home on a small open space on the property overlooking the natural area and anticipated water feature. We nestled the home into the clearing between existing trees and along the edge of a natural slope which enhanced the design potential and functional options needed for the home. The style of the home not only fits the requirements of an owner with a desire for a very traditional mid-western estate house, but also its location amongst other rural estate lots. The development is in an area dotted with large homes amongst small orchards, small farms, and rolling woodlands. Materials for this home are a mixture of clay brick and limestone for the exterior walls. Both materials are readily available and sourced from the local area. We used locally sourced northern oak wood for the interior trim. The black cherry trees that were removed were utilized as hardwood flooring for the home we designed next door.
Mechanical systems were carefully designed to obtain a high level of efficiency. The pool room has a separate, and rather unique, heating system. The heat recovered as part of the dehumidification and cooling process is re-directed to maintain the water temperature in the pool. This process allows what would have been wasted heat energy to be re-captured and utilized. We carefully designed this system as a negative pressure room to control both humidity and ensure that odors from the pool would not be detectable in the house. The underground character of the pool room also allowed it to be highly insulated and sealed for high energy efficiency. The disadvantage was a sacrifice on natural day lighting around the entire room. A commercial skylight, with reflective coatings, was added through the lawn-covered roof. The skylight added a lot of natural daylight and was a natural chase to recover warm humid air and supply new cooled and dehumidified air back into the enclosed space below. Landscaping was restored with primarily native plant and tree materials, which required little long term maintenance. The dedicated nature area is thriving with more wildlife than originally on site when the property was undeveloped. It is rare to be on site and to not see numerous wild turkey, white tail deer, waterfowl and small animals native to the area. This home provides a good example of how the needs of a luxury estate style home can nestle comfortably into an existing environment and ensure that the natural setting is not only maintained but protected for future generations.
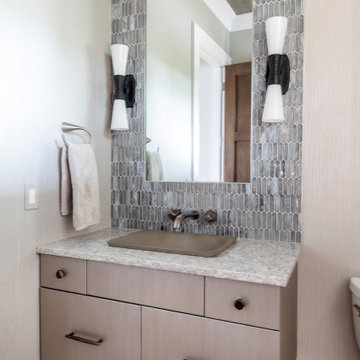
Design ideas for a medium sized modern cloakroom in Milwaukee with flat-panel cabinets, brown cabinets, beige walls, limestone flooring, a vessel sink, engineered stone worktops, beige floors, white worktops, a floating vanity unit and wallpapered walls.
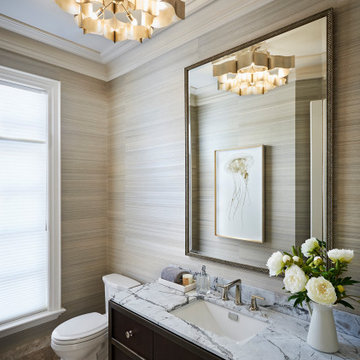
This is an example of a medium sized traditional cloakroom in Toronto with flat-panel cabinets, brown cabinets, beige walls, porcelain flooring, a submerged sink, marble worktops, beige floors, grey worktops, a freestanding vanity unit and wallpapered walls.
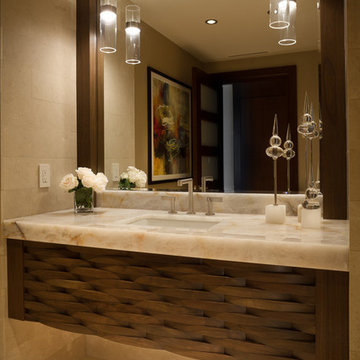
This is an example of a medium sized contemporary cloakroom in Miami with brown cabinets, beige tiles, limestone tiles, beige walls, limestone flooring, a submerged sink, quartz worktops and beige floors.

Tommy Daspit Photographer
Expansive classic cloakroom in Birmingham with flat-panel cabinets, brown cabinets, a two-piece toilet, brown tiles, pebble tiles, beige walls, ceramic flooring, a vessel sink, granite worktops and beige floors.
Expansive classic cloakroom in Birmingham with flat-panel cabinets, brown cabinets, a two-piece toilet, brown tiles, pebble tiles, beige walls, ceramic flooring, a vessel sink, granite worktops and beige floors.
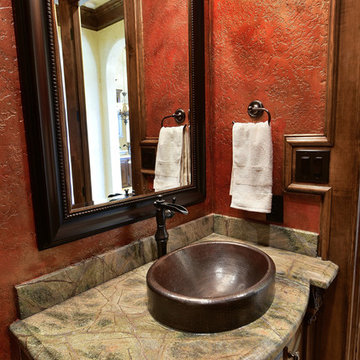
Medium sized mediterranean cloakroom in Houston with freestanding cabinets, brown cabinets, a one-piece toilet, red walls, travertine flooring, a built-in sink, granite worktops and beige floors.
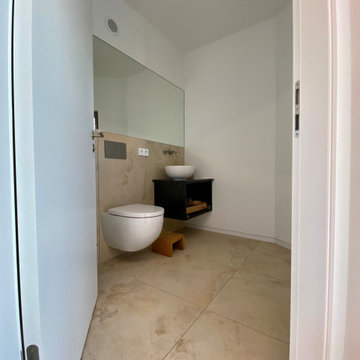
Medium sized contemporary cloakroom in Other with open cabinets, brown cabinets, a wall mounted toilet, beige tiles, ceramic tiles, white walls, ceramic flooring, a vessel sink, wooden worktops, beige floors, brown worktops and a floating vanity unit.
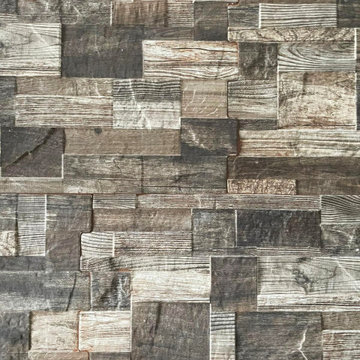
Photo of a small contemporary cloakroom in Milan with flat-panel cabinets, brown cabinets, a two-piece toilet, beige tiles, porcelain tiles, beige walls, porcelain flooring, a built-in sink, laminate worktops, beige floors, white worktops and a freestanding vanity unit.
Cloakroom with Brown Cabinets and Beige Floors Ideas and Designs
1