Cloakroom with Granite Worktops and Beige Floors Ideas and Designs
Refine by:
Budget
Sort by:Popular Today
1 - 20 of 281 photos
Item 1 of 3

The image captures a minimalist and elegant cloakroom vanity area that blends functionality with design aesthetics. The vanity itself is a modern floating unit with clean lines and a combination of white and subtle gold finishes, creating a luxurious yet understated look. A unique pink basin sits atop the vanity, adding a pop of soft color that complements the neutral palette.
Above the basin, a sleek, gold tap emerges from the wall, mirroring the gold accents on the vanity and enhancing the sophisticated vibe of the space. A round mirror with a simple frame reflects the room, contributing to the area's spacious and airy feel. Adjacent to the mirror is a wall-mounted light fixture with a mid-century modern influence, featuring clear glass and brass elements that resonate with the room's fixtures.
The walls are adorned with a textured wallpaper in a muted pattern, providing depth and interest without overwhelming the space. A semi-sheer window treatment allows for natural light to filter through, illuminating the vanity area and highlighting the wallpaper's subtle texture.
This bathroom vanity design showcases attention to detail and a preference for refined simplicity, with every element carefully chosen to create a cohesive and serene environment.

Design ideas for a small contemporary cloakroom in Other with shaker cabinets, white cabinets, a one-piece toilet, multi-coloured walls, light hardwood flooring, a vessel sink, granite worktops, beige floors, black worktops, a built in vanity unit and wallpapered walls.

Inspiration for a medium sized cloakroom in Houston with raised-panel cabinets, brown cabinets, a two-piece toilet, yellow tiles, porcelain tiles, blue walls, travertine flooring, a vessel sink, granite worktops, beige floors, multi-coloured worktops and a built in vanity unit.

Beautiful and Elegant Mountain Home
Custom home built in Canmore, Alberta interior design by award winning team.
Interior Design by : The Interior Design Group.
Contractor: Bob Kocian - Distintive Homes Canmore
Kitchen and Millwork: Frank Funk ~ Bow Valley Kitchens
Bob Young - Photography
Dauter Stone
Wolseley Inc.
Fifth Avenue Kitchens and Bath
Starlight Lighting

A main floor powder room vanity in a remodelled home outside of Denver by Doug Walter, Architect. Custom cabinetry with a bow front sink base helps create a focal point for this geneously sized powder. The w.c. is in a separate compartment adjacent. Construction by Cadre Construction, Englewood, CO. Cabinetry built by Genesis Innovations from architect's design. Photography by Emily Minton Redfield

"Speakeasy" is a wonderfully moody contemporary black, white, and gold wallpaper to make a dramatic feature wall. Bold shapes, misty blushes, and golds make our black and white wall mural a balanced blend of edgy, moody and pretty. Create real gold tones with the complimentary kit to transfer gold leaf onto the abstract, digital printed design. The "Speakeasy"mural is an authentic Blueberry Glitter painting converted into a large format wall mural.
This mural comes with a gold leaf kit to add real gold leaf in areas that you really want to see shine!!
Each mural comes in multiple sections that are approximately 24" wide.
Included with your purchase:
*Gold or Silver leafing kit (depending on style) to add extra shine to your mural!
*Multiple strips of paper to create a large wallpaper mural

Contemporary powder room with separate water closet. Large vanity with top mounted stone sink. Wallpapered walls with sconce lighting and chandelier.
Peter Rymwid Photography

Jewel-like powder room with blue and bronze tones. Floating cabinet with curved front and exotic stone counter top. Glass mosaic wall reflects light as does the venetian plaster wall finish. Custom doors have arched metal inset.
Interior design by Susan Hersker and Elaine Ryckman
Project designed by Susie Hersker’s Scottsdale interior design firm Design Directives. Design Directives is active in Phoenix, Paradise Valley, Cave Creek, Carefree, Sedona, and beyond.
For more about Design Directives, click here: https://susanherskerasid.com/
To learn more about this project, click here: https://susanherskerasid.com/desert-contemporary/

A few years back we had the opportunity to take on this custom traditional transitional ranch style project in Auburn. This home has so many exciting traits we are excited for you to see; a large open kitchen with TWO island and custom in house lighting design, solid surfaces in kitchen and bathrooms, a media/bar room, detailed and painted interior millwork, exercise room, children's wing for their bedrooms and own garage, and a large outdoor living space with a kitchen. The design process was extensive with several different materials mixed together.
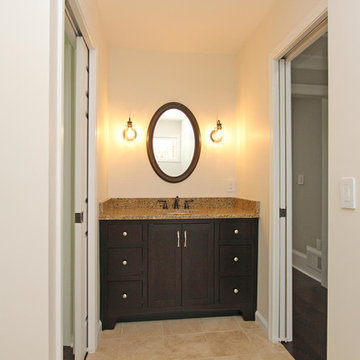
T&T Photos
Inspiration for a medium sized traditional cloakroom in Atlanta with shaker cabinets, dark wood cabinets, beige walls, travertine flooring, a submerged sink, granite worktops, beige floors and brown worktops.
Inspiration for a medium sized traditional cloakroom in Atlanta with shaker cabinets, dark wood cabinets, beige walls, travertine flooring, a submerged sink, granite worktops, beige floors and brown worktops.
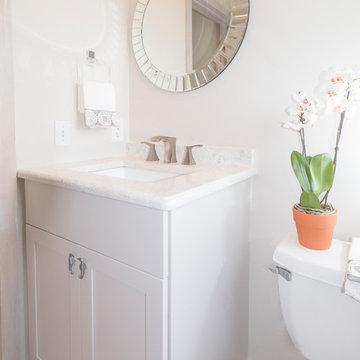
Photography by Dianne Ahto, Graphicus 14
Design by Cindy Kelly Kitchen Design
Small traditional cloakroom in New York with flat-panel cabinets, white cabinets, beige walls, ceramic flooring, an integrated sink, granite worktops and beige floors.
Small traditional cloakroom in New York with flat-panel cabinets, white cabinets, beige walls, ceramic flooring, an integrated sink, granite worktops and beige floors.
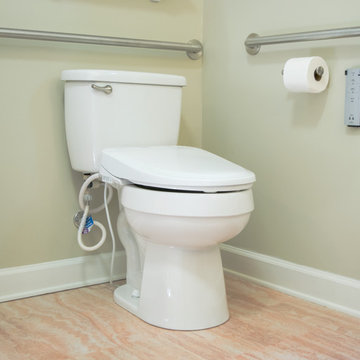
This bathroom was remodeled for wheelchair accessibility in mind. We made a roll under vanity with a tilting mirror and granite counter tops with a towel ring on the side. A barrier free shower and bidet were installed with accompanying grab bars for safety and mobility of the client.
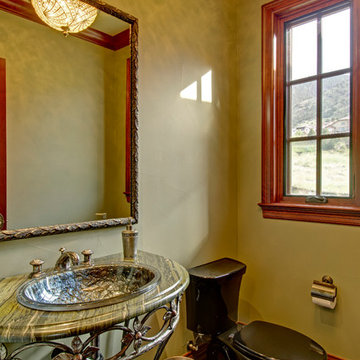
Small victorian cloakroom in Denver with medium wood cabinets, a one-piece toilet, yellow walls, ceramic flooring, granite worktops, beige floors and a console sink.
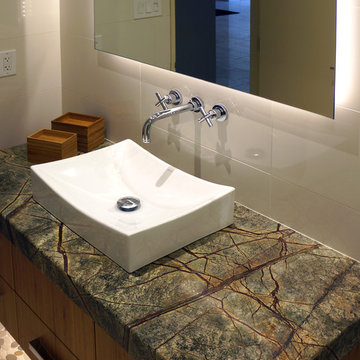
Cabinets: Bentwood, Ventura, Golden Bamboo, Natural
Hardware: Rich, Autore 160mm Pull, Polished Chrome
Countertop: Marble, Eased & Polished, Verde Rainforest
Wall Mount Faucet: California Faucet, "Tiburon" Wall Mount Faucet Trim 8 1/2" Proj, Polished Chrome
Sink: DecoLav, 20 1/4"w X 15"d X 5 1/8"h Above Counter Lavatory, White
Tile: Emser, "Times Square" 12"x24" Porcelain Tile, White
Mirror: 42"x30"
Photo by David Merkel
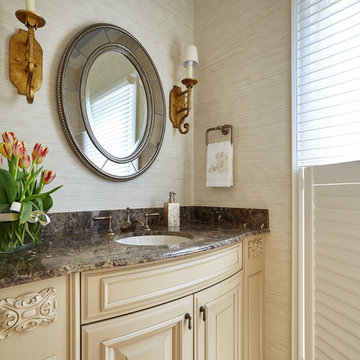
Design ideas for a medium sized traditional cloakroom in DC Metro with raised-panel cabinets, beige cabinets, beige walls, ceramic flooring, a submerged sink, granite worktops and beige floors.
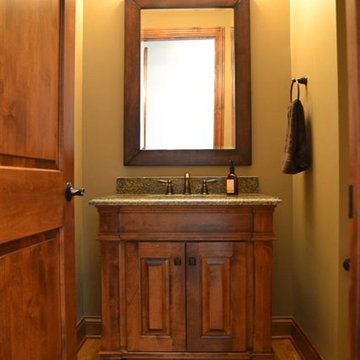
Small classic cloakroom in Milwaukee with freestanding cabinets, medium wood cabinets, beige walls, light hardwood flooring, a submerged sink, granite worktops and beige floors.
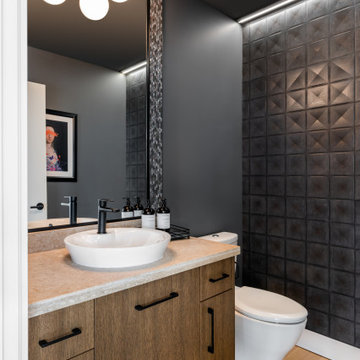
Medium sized contemporary cloakroom in Vancouver with shaker cabinets, beige cabinets, a one-piece toilet, grey tiles, mosaic tiles, light hardwood flooring, a vessel sink, granite worktops, beige floors, beige worktops and a freestanding vanity unit.
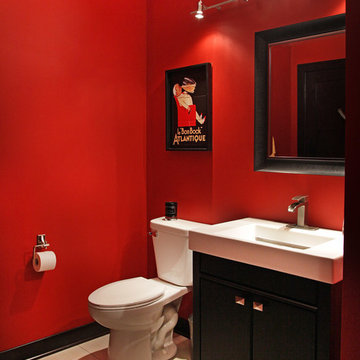
This basement remodel was further completed with a separate workout room, and a half bath featuring matching Woodland cabinets in an Alder material espresso finish, Persia Caravelas granite countertops, and Kohler plumbing fixtures.

Tommy Daspit Photographer
Expansive classic cloakroom in Birmingham with flat-panel cabinets, brown cabinets, a two-piece toilet, brown tiles, pebble tiles, beige walls, ceramic flooring, a vessel sink, granite worktops and beige floors.
Expansive classic cloakroom in Birmingham with flat-panel cabinets, brown cabinets, a two-piece toilet, brown tiles, pebble tiles, beige walls, ceramic flooring, a vessel sink, granite worktops and beige floors.
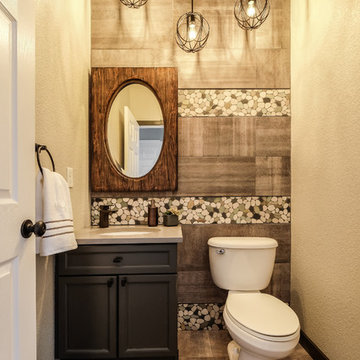
This is an example of a small contemporary cloakroom in Denver with shaker cabinets, black cabinets, a two-piece toilet, multi-coloured tiles, porcelain tiles, multi-coloured walls, a submerged sink, granite worktops, porcelain flooring and beige floors.
Cloakroom with Granite Worktops and Beige Floors Ideas and Designs
1