Cloakroom with Light Wood Cabinets and Beige Floors Ideas and Designs
Refine by:
Budget
Sort by:Popular Today
1 - 20 of 350 photos
Item 1 of 3

Modern steam shower room
This is an example of a medium sized contemporary cloakroom in London with flat-panel cabinets, light wood cabinets, a wall mounted toilet, green tiles, metro tiles, green walls, porcelain flooring, a built-in sink, beige floors, feature lighting and a floating vanity unit.
This is an example of a medium sized contemporary cloakroom in London with flat-panel cabinets, light wood cabinets, a wall mounted toilet, green tiles, metro tiles, green walls, porcelain flooring, a built-in sink, beige floors, feature lighting and a floating vanity unit.

Le défi de cette maison de 180 m² était de la moderniser et de la rendre plus fonctionnelle pour la vie de cette famille nombreuse.
Au rez-de chaussée, nous avons réaménagé l’espace pour créer des toilettes et un dressing avec rangements.
La cuisine a été entièrement repensée pour pouvoir accueillir 8 personnes.
Le palier du 1er étage accueille désormais une grande bibliothèque sur mesure.
La rénovation s’inscrit dans des tons naturels et clairs, notamment avec du bois brut, des teintes vert d’eau, et un superbe papier peint panoramique dans la chambre parentale. Un projet de taille qu’on adore !
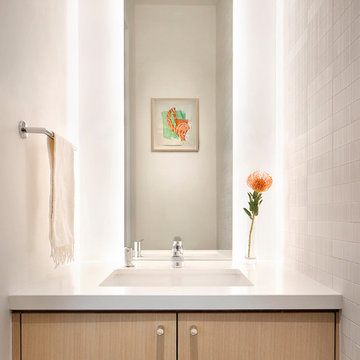
Inspiration for a scandinavian cloakroom with flat-panel cabinets, light wood cabinets, white walls, a submerged sink, beige floors and white worktops.

Planung: DUOPLAN FFM
http://duo-plan.de/
This is an example of a contemporary cloakroom in Frankfurt with flat-panel cabinets, light wood cabinets, a wall mounted toilet, beige tiles, brown walls, a vessel sink, beige floors and beige worktops.
This is an example of a contemporary cloakroom in Frankfurt with flat-panel cabinets, light wood cabinets, a wall mounted toilet, beige tiles, brown walls, a vessel sink, beige floors and beige worktops.
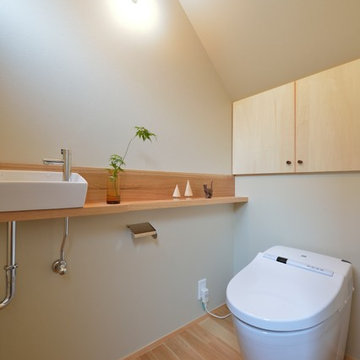
Photo of a world-inspired cloakroom in Other with flat-panel cabinets, light wood cabinets, green walls, light hardwood flooring, a vessel sink, beige floors and brown worktops.

Inspiration for a nautical cloakroom in Orange County with freestanding cabinets, light wood cabinets, a one-piece toilet, grey tiles, metro tiles, light hardwood flooring, a submerged sink, beige floors and white worktops.

This recreational cabin is a 2800 square foot bungalow and is an all-season retreat for its owners and a short term rental vacation property.
Modern cloakroom in Calgary with flat-panel cabinets, a one-piece toilet, grey walls, vinyl flooring, beige floors, grey worktops, light wood cabinets, a built in vanity unit, grey tiles, porcelain tiles, a submerged sink and engineered stone worktops.
Modern cloakroom in Calgary with flat-panel cabinets, a one-piece toilet, grey walls, vinyl flooring, beige floors, grey worktops, light wood cabinets, a built in vanity unit, grey tiles, porcelain tiles, a submerged sink and engineered stone worktops.

Design ideas for a scandi cloakroom in Milan with beaded cabinets, light wood cabinets, a wall mounted toilet, grey tiles, mosaic tiles, blue walls, a vessel sink, wooden worktops, beige floors, brown worktops and a floating vanity unit.
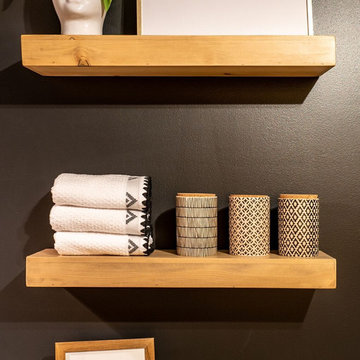
Contemporary Black Guest Bathroom With Floating Shelves.
Black is an unexpected palette in this contemporary guest bathroom. The dark walls are contrasted by a light wood vanity and wood floating shelves. Brass hardware adds a glam touch to the space.

Design ideas for a small contemporary cloakroom in Paris with light wood cabinets, beige tiles, ceramic tiles, beige walls, ceramic flooring, beige floors, white worktops, a floating vanity unit, beaded cabinets, a wall mounted toilet and a wall-mounted sink.
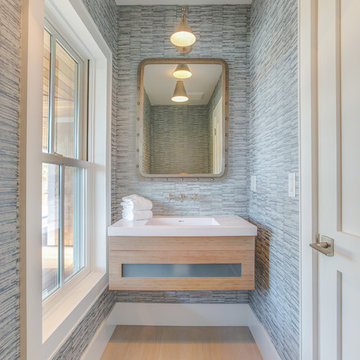
Photo of a coastal cloakroom in Other with flat-panel cabinets, light wood cabinets, grey walls, light hardwood flooring, a console sink, beige floors and white worktops.

Siguiendo con la línea escogemos tonos beis y grifos en blanco que crean una sensación de calma.
Introduciendo un mueble hecho a medida que esconde la lavadora secadora y se convierte en dos grandes cajones para almacenar.

Jewel-like powder room with blue and bronze tones. Floating cabinet with curved front and exotic stone counter top. Glass mosaic wall reflects light as does the venetian plaster wall finish. Custom doors have arched metal inset.
Interior design by Susan Hersker and Elaine Ryckman
Project designed by Susie Hersker’s Scottsdale interior design firm Design Directives. Design Directives is active in Phoenix, Paradise Valley, Cave Creek, Carefree, Sedona, and beyond.
For more about Design Directives, click here: https://susanherskerasid.com/
To learn more about this project, click here: https://susanherskerasid.com/desert-contemporary/
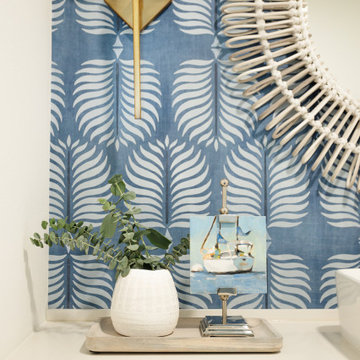
Inspiration for a cloakroom in Tampa with light wood cabinets, blue walls, mosaic tile flooring, a vessel sink, engineered stone worktops, beige floors, white worktops, a floating vanity unit and wallpapered walls.

Cette maison tout en verticalité sur trois niveaux présentait initialement seulement deux chambres, et une très grande surface encore inexploitée sous toiture. Avec deux enfants en bas âges, l’aménagement d’une chambre parentale devient indispensable, et la création d’un 4è étage intérieur se concrétise.
Un espace de 35m2 voit alors le jour, au sein duquel prennent place un espace de travail, une chambre spacieuse avec dressing sur mesure, des sanitaires indépendants ainsi qu’une salle de bain avec douche, baignoire et double vasques, le tout baigné de lumière zénithale grâce à trois velux et un sun-tunnel.
Dans un esprit « comme à l’hôtel », le volume se pare de menuiserie & tapisserie sur mesure, matériaux nobles entre parquet Point de Hongrie, terrazzo & béton ciré, sans lésiner sur les détails soignés pour une salle de bain à l’ambiance spa.
Une conception tout en finesse pour une réalisation haut de gamme.

Design ideas for a small contemporary cloakroom in Miami with recessed-panel cabinets, light wood cabinets, a one-piece toilet, black and white tiles, mosaic tiles, multi-coloured walls, lino flooring, a vessel sink, engineered stone worktops and beige floors.
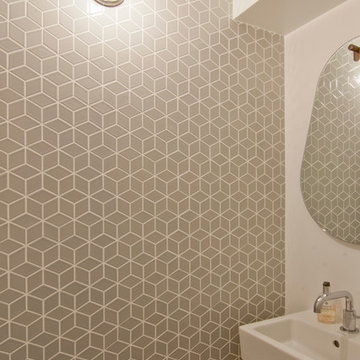
pocket door to a powder room, white oak quartersawn natural hardwood flooring, heath ceramics tile (cube mosaic), exposed bulb light, flat baseboard. pear mirror from blu dot
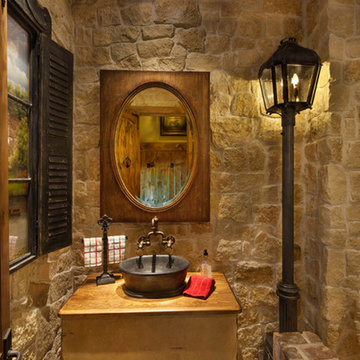
Medium sized mediterranean cloakroom in Dallas with open cabinets, a vessel sink, wooden worktops, light wood cabinets, a two-piece toilet, beige tiles, stone tiles, beige walls, brick flooring, beige floors and brown worktops.

Photo of a scandinavian cloakroom in Vancouver with flat-panel cabinets, light wood cabinets, beige walls, light hardwood flooring, a vessel sink, beige floors, white worktops, a floating vanity unit and wood walls.
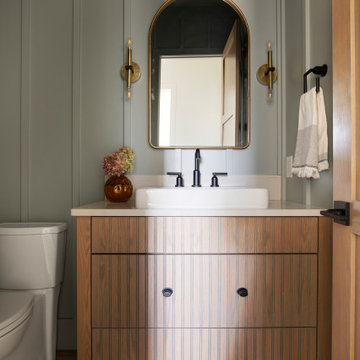
This is an example of a large classic cloakroom in Minneapolis with light wood cabinets, grey walls, light hardwood flooring, engineered stone worktops, beige floors, white worktops, a freestanding vanity unit and panelled walls.
Cloakroom with Light Wood Cabinets and Beige Floors Ideas and Designs
1