Cloakroom with Slate Tiles and Beige Floors Ideas and Designs
Refine by:
Budget
Sort by:Popular Today
1 - 16 of 16 photos
Item 1 of 3
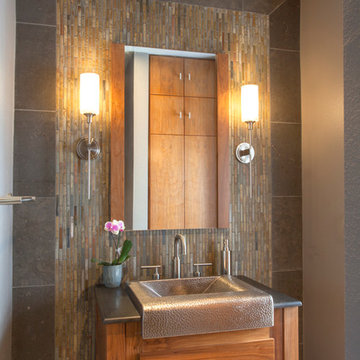
Gail Owens
Design ideas for a medium sized rustic cloakroom in San Diego with freestanding cabinets, medium wood cabinets, grey tiles, grey walls, limestone flooring, slate tiles, a trough sink, marble worktops and beige floors.
Design ideas for a medium sized rustic cloakroom in San Diego with freestanding cabinets, medium wood cabinets, grey tiles, grey walls, limestone flooring, slate tiles, a trough sink, marble worktops and beige floors.
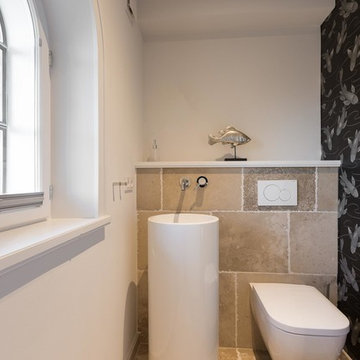
www.immofoto-sylt.de
Inspiration for a small country cloakroom in Other with a two-piece toilet, beige tiles, slate tiles, white walls, slate flooring, a pedestal sink and beige floors.
Inspiration for a small country cloakroom in Other with a two-piece toilet, beige tiles, slate tiles, white walls, slate flooring, a pedestal sink and beige floors.
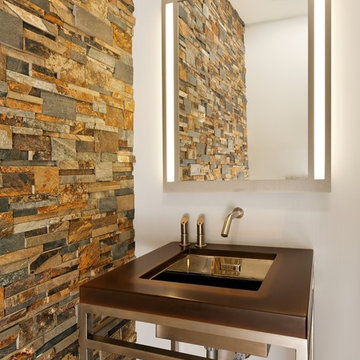
Gregg Hadley
Design ideas for a medium sized classic cloakroom in DC Metro with beige tiles, slate tiles, white walls, a pedestal sink, beige floors and brown worktops.
Design ideas for a medium sized classic cloakroom in DC Metro with beige tiles, slate tiles, white walls, a pedestal sink, beige floors and brown worktops.
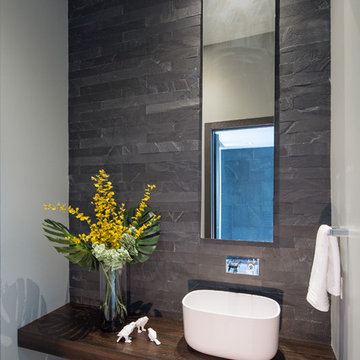
SDH Studio - Architecture and Design
Location: Golden Beach, Florida, USA
Located on a waterfront lot, this home was designed as a narrative of the family’s love for green, quiet and light infused spaces. The use of natural materials in its architecture emphasizes the relationship between the structure and its surroundings, while a sequence of private/public spaces lead to an oversized cantilevered overhang that integrates the interior living area to the landscape.

Perfection. Enough Said
This is an example of a medium sized contemporary cloakroom in Miami with flat-panel cabinets, beige cabinets, a one-piece toilet, beige tiles, slate tiles, beige walls, light hardwood flooring, a vessel sink, marble worktops, beige floors, white worktops, a floating vanity unit and wallpapered walls.
This is an example of a medium sized contemporary cloakroom in Miami with flat-panel cabinets, beige cabinets, a one-piece toilet, beige tiles, slate tiles, beige walls, light hardwood flooring, a vessel sink, marble worktops, beige floors, white worktops, a floating vanity unit and wallpapered walls.
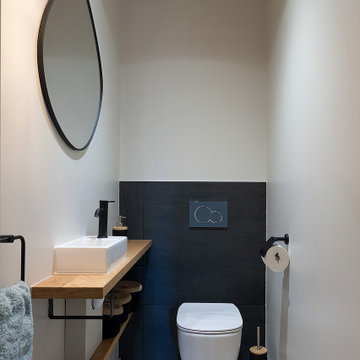
espace toilettes Blanc et ardoise. Plans filants en chêne plaqué. Lave-mains et accessoires masalledebains.com, Sol en pierres de bourgogne.
Inspiration for a medium sized contemporary cloakroom in Other with open cabinets, beige cabinets, a wall mounted toilet, grey tiles, slate tiles, white walls, limestone flooring, a vessel sink, wooden worktops, beige floors, beige worktops and a floating vanity unit.
Inspiration for a medium sized contemporary cloakroom in Other with open cabinets, beige cabinets, a wall mounted toilet, grey tiles, slate tiles, white walls, limestone flooring, a vessel sink, wooden worktops, beige floors, beige worktops and a floating vanity unit.
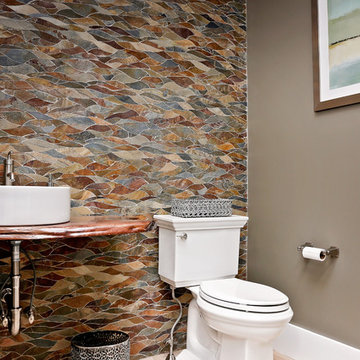
The Montauk, our new model home and design center is now open in the sought after community of Showfield in Lewes. This Hampton’s inspired modern farmhouse feel is a collaboration between Garrison Homes, Element Design and Rsquare in Rehoboth. The Garrison quality craftsmanship can be seen in every inch of this home. Here are some photos of our favorite spaces, but stop by and tour this incredible model to see first hand what makes a Garrison Home so different.
The model is open daily Monday through Friday, 9am-5pm and weekends 11am – 4pm.
See floorplans for the Montauk at http://garrisonhomes.com/floor-plans/garrison-custom-collection/the-montauk/
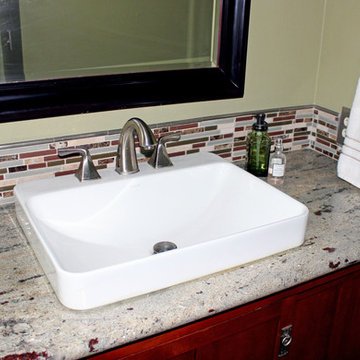
Asian inspired, powder room bath remodel with an eclectic mix of finishes. Back splash tile complements granite counter top. Rectangular sink provides a large washing area.
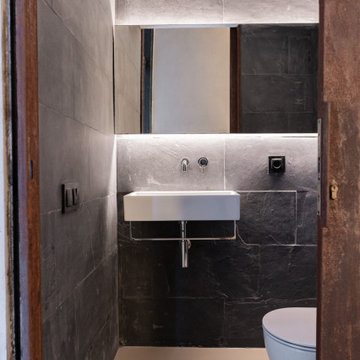
Design ideas for a small industrial cloakroom in Other with flat-panel cabinets, white cabinets, a wall mounted toilet, grey tiles, slate tiles, grey walls, concrete flooring, a wall-mounted sink, beige floors and a floating vanity unit.
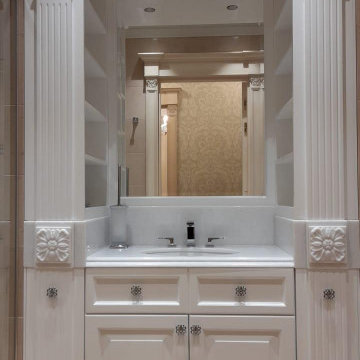
Квартира 78 м2 в доме 1980-го года постройки.
Заказчиком проекта стал молодой мужчина, который приобрёл эту квартиру для своей матери. Стиль сразу был определён как «итальянская классика», что полностью соответствовало пожеланиям женщины, которая впоследствии стала хозяйкой данной квартиры. При создании интерьера активно использованы такие элементы как пышная гипсовая лепнина, наборный паркет, натуральный мрамор. Практически все элементы мебели, кухня, двери, выполнены по индивидуальным чертежам на итальянских фабриках.
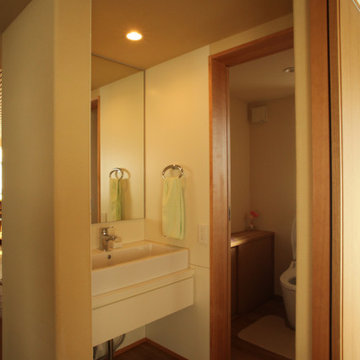
This is an example of a medium sized modern cloakroom in Other with open cabinets, white cabinets, a one-piece toilet, white tiles, slate tiles, white walls, medium hardwood flooring, a vessel sink, solid surface worktops, beige floors, white worktops, a built in vanity unit and a wallpapered ceiling.
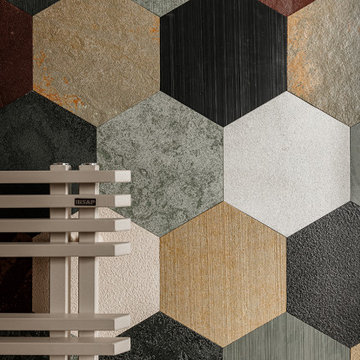
Dettaglio del bagno degli ospiti con i rivestimenti di pietre esagonali
Design ideas for a contemporary cloakroom in Naples with flat-panel cabinets, light wood cabinets, a wall mounted toilet, multi-coloured tiles, slate tiles, white walls, porcelain flooring, a vessel sink, engineered stone worktops, beige floors and white worktops.
Design ideas for a contemporary cloakroom in Naples with flat-panel cabinets, light wood cabinets, a wall mounted toilet, multi-coloured tiles, slate tiles, white walls, porcelain flooring, a vessel sink, engineered stone worktops, beige floors and white worktops.
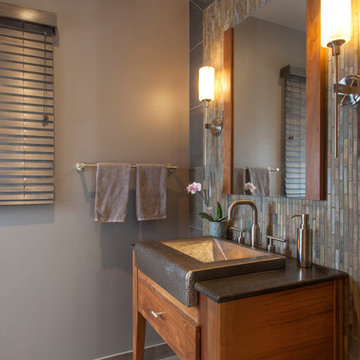
Gail Owens
Medium sized rustic cloakroom in San Diego with freestanding cabinets, medium wood cabinets, grey tiles, grey walls, limestone flooring, slate tiles, a trough sink, marble worktops and beige floors.
Medium sized rustic cloakroom in San Diego with freestanding cabinets, medium wood cabinets, grey tiles, grey walls, limestone flooring, slate tiles, a trough sink, marble worktops and beige floors.
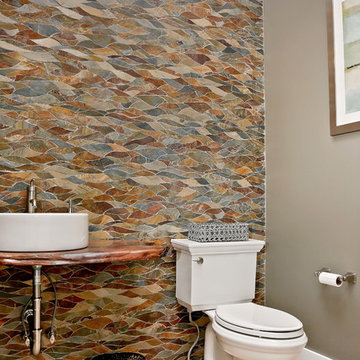
The Montauk, our new model home and design center is now open in the sought after community of Showfield in Lewes. This Hampton’s inspired modern farmhouse feel is a collaboration between Garrison Homes, Element Design and Rsquare in Rehoboth. The Garrison quality craftsmanship can be seen in every inch of this home. Here are some photos of our favorite spaces, but stop by and tour this incredible model to see first hand what makes a Garrison Home so different.
The model is open daily Monday through Friday, 9am-5pm and weekends 11am – 4pm.
See floorplans for the Montauk at http://garrisonhomes.com/floor-plans/garrison-custom-collection/the-montauk/
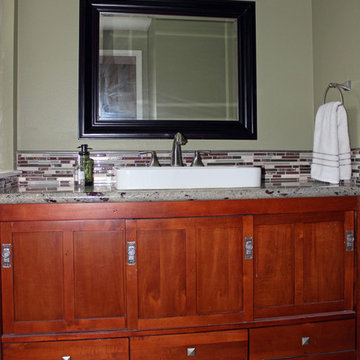
Asian inspired, powder room bath remodel with an eclectic mix of finishes.
Inspiration for a medium sized traditional cloakroom in Orange County with shaker cabinets, dark wood cabinets, multi-coloured tiles, slate tiles, ceramic flooring, a submerged sink, solid surface worktops, beige floors and green walls.
Inspiration for a medium sized traditional cloakroom in Orange County with shaker cabinets, dark wood cabinets, multi-coloured tiles, slate tiles, ceramic flooring, a submerged sink, solid surface worktops, beige floors and green walls.
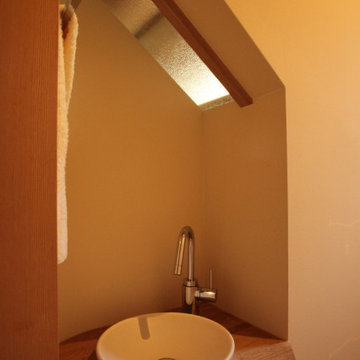
Photo of a medium sized modern cloakroom in Other with beaded cabinets, white cabinets, a one-piece toilet, white tiles, slate tiles, white walls, medium hardwood flooring, a vessel sink, solid surface worktops, beige floors, white worktops, a built in vanity unit and a wallpapered ceiling.
Cloakroom with Slate Tiles and Beige Floors Ideas and Designs
1