Cloakroom with Soapstone Worktops and Beige Floors Ideas and Designs
Refine by:
Budget
Sort by:Popular Today
1 - 20 of 21 photos
Item 1 of 3

TEAM
Interior Designer: LDa Architecture & Interiors
Builder: Youngblood Builders
Photographer: Greg Premru Photography
This is an example of a small beach style cloakroom in Boston with open cabinets, distressed cabinets, a one-piece toilet, white walls, light hardwood flooring, a vessel sink, soapstone worktops, beige floors and black worktops.
This is an example of a small beach style cloakroom in Boston with open cabinets, distressed cabinets, a one-piece toilet, white walls, light hardwood flooring, a vessel sink, soapstone worktops, beige floors and black worktops.

This is an example of a small rustic cloakroom in Other with shaker cabinets, medium wood cabinets, a two-piece toilet, beige walls, ceramic flooring, a vessel sink, soapstone worktops and beige floors.
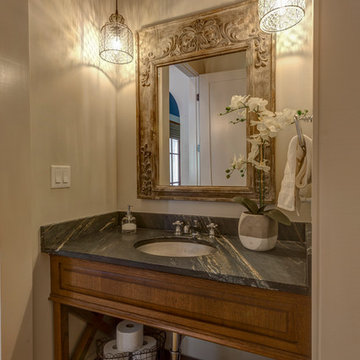
Medium sized farmhouse cloakroom in Austin with freestanding cabinets, medium wood cabinets, a two-piece toilet, white walls, concrete flooring, a submerged sink, soapstone worktops, black worktops and beige floors.
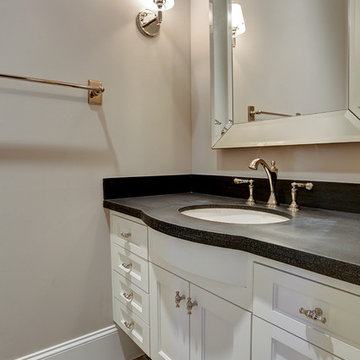
Design ideas for a medium sized classic cloakroom in Houston with shaker cabinets, white cabinets, beige walls, slate flooring, a submerged sink, soapstone worktops, beige floors and grey worktops.
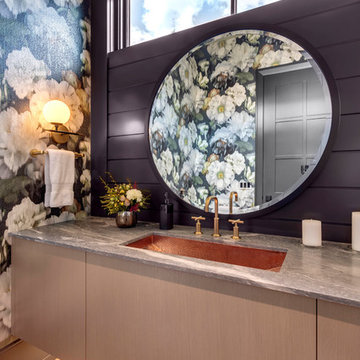
Zoonmedia
This is an example of a country cloakroom in Calgary with black walls, light hardwood flooring, a submerged sink, soapstone worktops, grey worktops, flat-panel cabinets, light wood cabinets and beige floors.
This is an example of a country cloakroom in Calgary with black walls, light hardwood flooring, a submerged sink, soapstone worktops, grey worktops, flat-panel cabinets, light wood cabinets and beige floors.
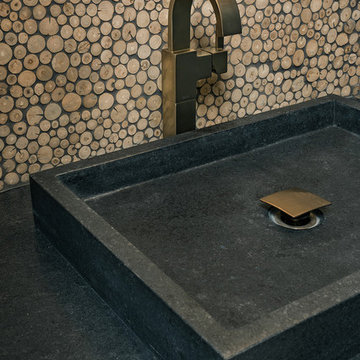
© Scott Griggs Photography
Small contemporary cloakroom in Denver with flat-panel cabinets, black cabinets, beige tiles, mosaic tiles, black walls, light hardwood flooring, a vessel sink, soapstone worktops, beige floors and black worktops.
Small contemporary cloakroom in Denver with flat-panel cabinets, black cabinets, beige tiles, mosaic tiles, black walls, light hardwood flooring, a vessel sink, soapstone worktops, beige floors and black worktops.
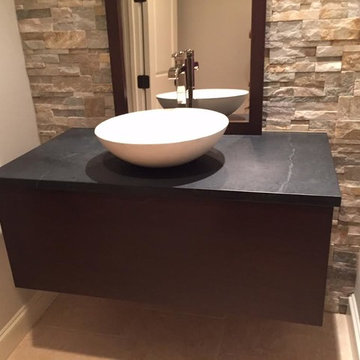
Inspiration for a small contemporary cloakroom in Dallas with flat-panel cabinets, black cabinets, beige walls, ceramic flooring, a pedestal sink, beige tiles, stone tiles, soapstone worktops and beige floors.
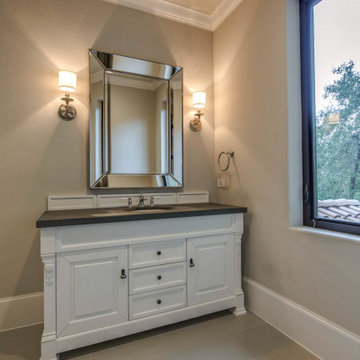
This is an example of a medium sized mediterranean cloakroom in Houston with white cabinets, beige walls, porcelain flooring, a submerged sink, beige floors, black worktops, a freestanding vanity unit, freestanding cabinets and soapstone worktops.
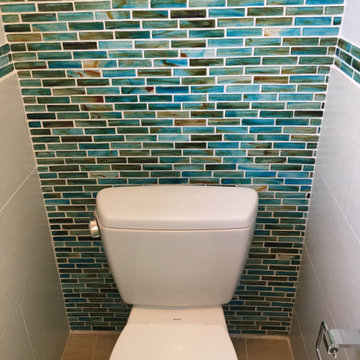
Powder room with corner sink, tile wainscot, and full height mosaic tile accent wall
Small nautical cloakroom in Orlando with glass-front cabinets, white cabinets, a two-piece toilet, blue tiles, glass tiles, black walls, porcelain flooring, a pedestal sink, soapstone worktops, beige floors and black worktops.
Small nautical cloakroom in Orlando with glass-front cabinets, white cabinets, a two-piece toilet, blue tiles, glass tiles, black walls, porcelain flooring, a pedestal sink, soapstone worktops, beige floors and black worktops.
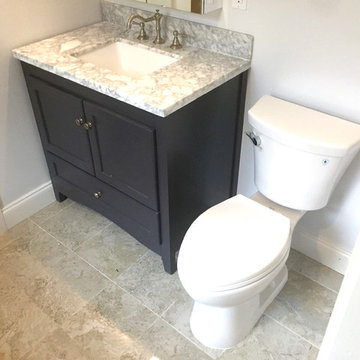
This is an example of a small classic cloakroom in Orange County with recessed-panel cabinets, grey cabinets, a two-piece toilet, white walls, porcelain flooring, a submerged sink, soapstone worktops and beige floors.
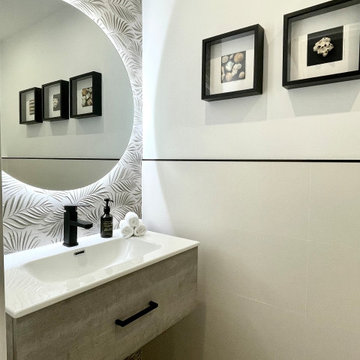
DESPUÉS: Para optimizar el espacio del aseo, se colocó una puerta corredera, lo que lo ha convertido en un espacio cómodo de utilizar, y mucho más amplio. Utilizar azulejos 3D aportan un toque de diseño. Y se trabajó con la iluminación indirecta para poder jugar con las luces y las sombras.
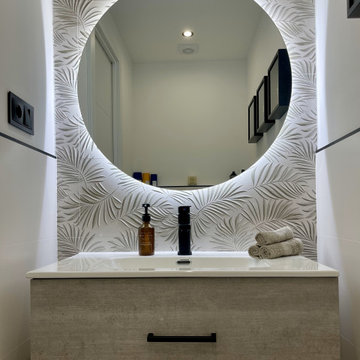
DESPUÉS: Para optimizar el espacio del aseo, se colocó una puerta corredera, lo que lo ha convertido en un espacio cómodo de utilizar, y mucho más amplio. Utilizar azulejos 3D aportan un toque de diseño. Y se trabajó con la iluminación indirecta para poder jugar con las luces y las sombras.
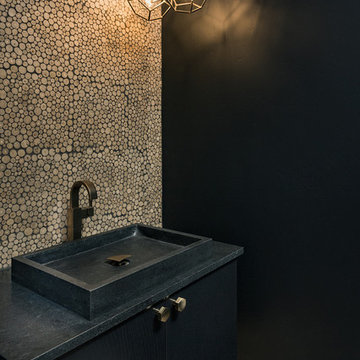
© Scott Griggs Photography
Inspiration for a small contemporary cloakroom in Denver with flat-panel cabinets, black cabinets, beige tiles, mosaic tiles, black walls, light hardwood flooring, a vessel sink, soapstone worktops, beige floors and black worktops.
Inspiration for a small contemporary cloakroom in Denver with flat-panel cabinets, black cabinets, beige tiles, mosaic tiles, black walls, light hardwood flooring, a vessel sink, soapstone worktops, beige floors and black worktops.
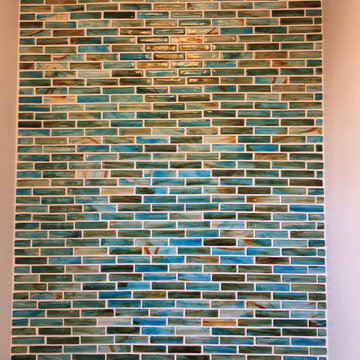
Powder room with corner sink, tile wainscot, and full height mosaic tile accent wall
Photo of a small coastal cloakroom in Orlando with glass-front cabinets, white cabinets, a two-piece toilet, blue tiles, glass tiles, black walls, porcelain flooring, a pedestal sink, soapstone worktops, beige floors and black worktops.
Photo of a small coastal cloakroom in Orlando with glass-front cabinets, white cabinets, a two-piece toilet, blue tiles, glass tiles, black walls, porcelain flooring, a pedestal sink, soapstone worktops, beige floors and black worktops.
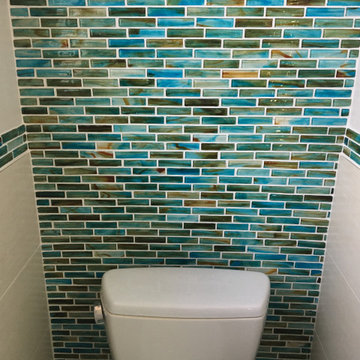
Powder room with corner sink, tile wainscot, and full height mosaic tile accent wall
This is an example of a small nautical cloakroom in Orlando with glass-front cabinets, white cabinets, a two-piece toilet, blue tiles, glass tiles, black walls, porcelain flooring, a pedestal sink, soapstone worktops, beige floors and black worktops.
This is an example of a small nautical cloakroom in Orlando with glass-front cabinets, white cabinets, a two-piece toilet, blue tiles, glass tiles, black walls, porcelain flooring, a pedestal sink, soapstone worktops, beige floors and black worktops.
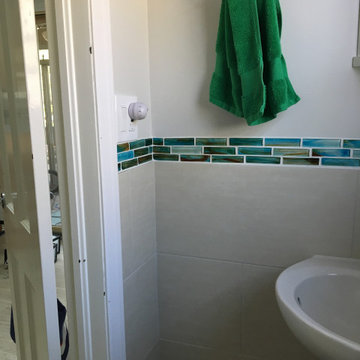
Powder room with corner sink, tile wainscot, and full height mosaic tile accent wall
Photo of a small nautical cloakroom in Orlando with glass-front cabinets, white cabinets, a two-piece toilet, blue tiles, glass tiles, black walls, porcelain flooring, a pedestal sink, soapstone worktops, beige floors and black worktops.
Photo of a small nautical cloakroom in Orlando with glass-front cabinets, white cabinets, a two-piece toilet, blue tiles, glass tiles, black walls, porcelain flooring, a pedestal sink, soapstone worktops, beige floors and black worktops.
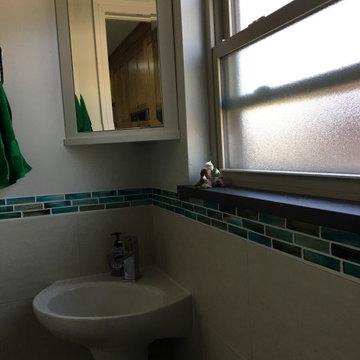
Powder room with corner sink, tile wainscot, and full height mosaic tile accent wall
Inspiration for a small coastal cloakroom in Orlando with glass-front cabinets, white cabinets, a two-piece toilet, blue tiles, glass tiles, black walls, porcelain flooring, a pedestal sink, soapstone worktops, beige floors and black worktops.
Inspiration for a small coastal cloakroom in Orlando with glass-front cabinets, white cabinets, a two-piece toilet, blue tiles, glass tiles, black walls, porcelain flooring, a pedestal sink, soapstone worktops, beige floors and black worktops.
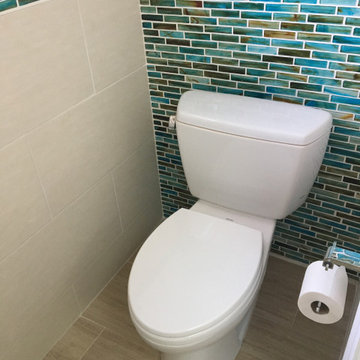
Powder room with corner sink, tile wainscot, and full height mosaic tile accent wall
This is an example of a small beach style cloakroom in Orlando with glass-front cabinets, white cabinets, a two-piece toilet, blue tiles, glass tiles, black walls, porcelain flooring, a pedestal sink, soapstone worktops, beige floors and black worktops.
This is an example of a small beach style cloakroom in Orlando with glass-front cabinets, white cabinets, a two-piece toilet, blue tiles, glass tiles, black walls, porcelain flooring, a pedestal sink, soapstone worktops, beige floors and black worktops.
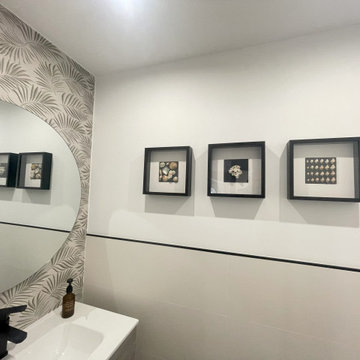
DESPUÉS: Para optimizar el espacio del aseo, se colocó una puerta corredera, lo que lo ha convertido en un espacio cómodo de utilizar, y mucho más amplio. Utilizar azulejos 3D aportan un toque de diseño. Y se trabajó con la iluminación indirecta para poder jugar con las luces y las sombras.
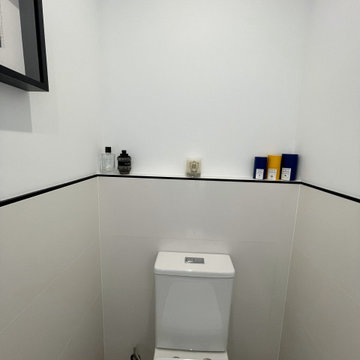
DESPUÉS: Para optimizar el espacio del aseo, se colocó una puerta corredera, lo que lo ha convertido en un espacio cómodo de utilizar, y mucho más amplio. Utilizar azulejos 3D aportan un toque de diseño. Y se trabajó con la iluminación indirecta para poder jugar con las luces y las sombras.
Cloakroom with Soapstone Worktops and Beige Floors Ideas and Designs
1