Cloakroom
Sort by:Popular Today
1 - 14 of 14 photos
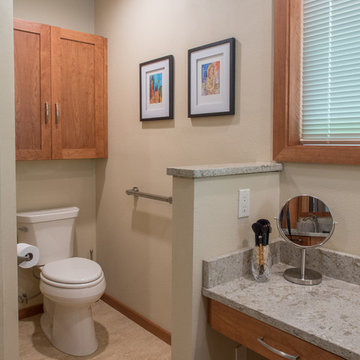
By abbreviating the walls around the water closet, the toilet became more accessible providing ample space for a caregiver to provide assistance.
A Kitchen That Works LLC
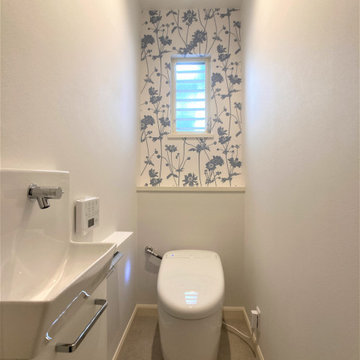
奥様が見つけたスウェーデン製の壁紙をアクセントに。
すっきりとホワイトでまとめています。
Modern cloakroom in Tokyo with flat-panel cabinets, white cabinets, a one-piece toilet, beige tiles, white walls, lino flooring, an integrated sink, solid surface worktops, brown floors, white worktops, a wallpapered ceiling and wallpapered walls.
Modern cloakroom in Tokyo with flat-panel cabinets, white cabinets, a one-piece toilet, beige tiles, white walls, lino flooring, an integrated sink, solid surface worktops, brown floors, white worktops, a wallpapered ceiling and wallpapered walls.
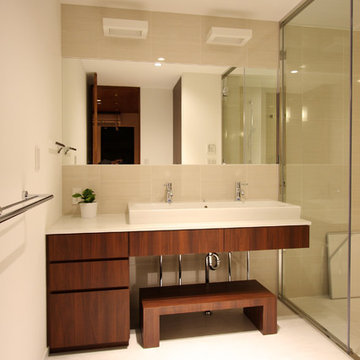
浴室から洗面所を見る。水はね予防に浴室から洗面所に同材のタイルを貼っています。
洗面台はオリジナル製作でカウンターはクウォーツサイトです。洗面ボールはセラ・トレーディングの商品です。
This is an example of a medium sized contemporary cloakroom in Tokyo with flat-panel cabinets, dark wood cabinets, beige tiles, ceramic tiles, white walls, engineered stone worktops, a built-in sink, white floors and lino flooring.
This is an example of a medium sized contemporary cloakroom in Tokyo with flat-panel cabinets, dark wood cabinets, beige tiles, ceramic tiles, white walls, engineered stone worktops, a built-in sink, white floors and lino flooring.
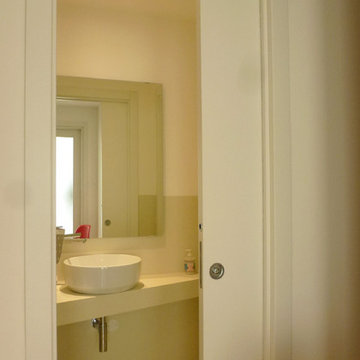
E' stato ricavato uno studio privato separandolo dalla zona giorno dell'unità principale. Il bagno di servizio è stato ricavato all'interno di una precedente nicchia per armadiatura, ottimizzando gli spazi. Un filo "rosso" tiene uniti gli spazi...
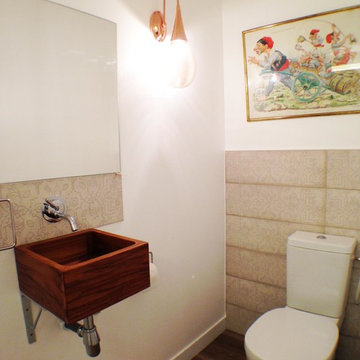
Toilettes (modèle posé) et lave-mains avec vasque en teck massif et mitigeur encastré.
Carrelage Iris Ceramica dentelle de ciment.
Photo of a small nautical cloakroom in Nice with beige tiles, ceramic tiles, white walls, lino flooring, a wall-mounted sink, wooden worktops and brown floors.
Photo of a small nautical cloakroom in Nice with beige tiles, ceramic tiles, white walls, lino flooring, a wall-mounted sink, wooden worktops and brown floors.

Scandinavian cloakroom in Kobe with open cabinets, beige tiles, beige walls, lino flooring, an integrated sink and beige floors.
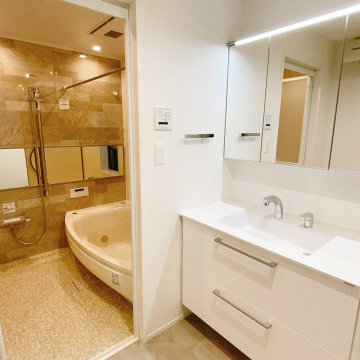
国産メーカーでのコーディネートでありながら、明るさと使いやすさを考慮しながら材料のセレクトにより清潔感のあるサニタリーに仕上げました。ヘキサタイルでアクセントを。
Inspiration for a medium sized modern cloakroom in Tokyo with flat-panel cabinets, white cabinets, a one-piece toilet, beige tiles, beige walls, lino flooring, a built-in sink, solid surface worktops, grey floors, white worktops, a freestanding vanity unit, a wallpapered ceiling and wallpapered walls.
Inspiration for a medium sized modern cloakroom in Tokyo with flat-panel cabinets, white cabinets, a one-piece toilet, beige tiles, beige walls, lino flooring, a built-in sink, solid surface worktops, grey floors, white worktops, a freestanding vanity unit, a wallpapered ceiling and wallpapered walls.
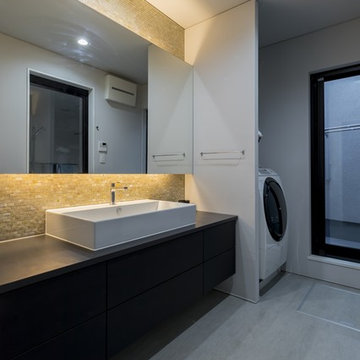
Modern cloakroom in Nagoya with beaded cabinets, black cabinets, beige tiles, glass tiles, white walls, lino flooring, a built-in sink, grey floors, black worktops, a built in vanity unit and a wallpapered ceiling.
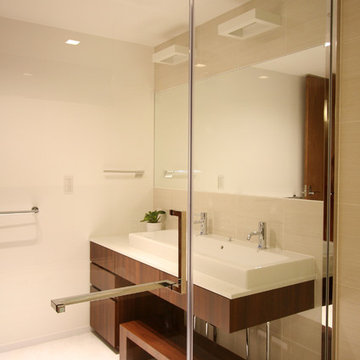
浴室から洗面所を見る。水はね予防に浴室から洗面所に同材のタイルを貼っています。
洗面台はオリジナル製作でカウンターはクウォーツサイトです。洗面ボールはセラ・トレーディングの商品です。
Inspiration for a medium sized contemporary cloakroom in Tokyo with flat-panel cabinets, dark wood cabinets, beige tiles, ceramic tiles, white walls, engineered stone worktops, a built-in sink, white floors and lino flooring.
Inspiration for a medium sized contemporary cloakroom in Tokyo with flat-panel cabinets, dark wood cabinets, beige tiles, ceramic tiles, white walls, engineered stone worktops, a built-in sink, white floors and lino flooring.
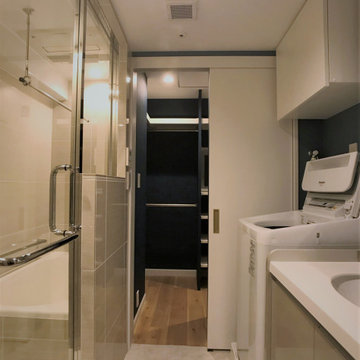
Small modern cloakroom in Other with flat-panel cabinets, grey cabinets, beige tiles, ceramic tiles, blue walls, lino flooring, a submerged sink, solid surface worktops, beige floors and white worktops.
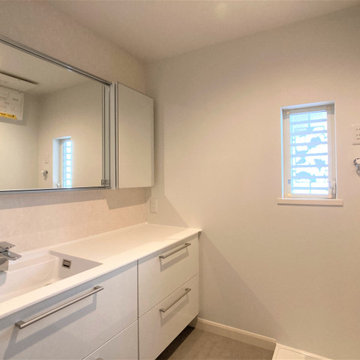
水回りは一転、機能優先です。
既製洗面化粧台を利用して、やさしいベージュの雰囲気でまとめています。
Design ideas for a modern cloakroom in Tokyo with flat-panel cabinets, white cabinets, beige tiles, beige walls, lino flooring, an integrated sink, solid surface worktops, brown floors, white worktops, a wallpapered ceiling and wallpapered walls.
Design ideas for a modern cloakroom in Tokyo with flat-panel cabinets, white cabinets, beige tiles, beige walls, lino flooring, an integrated sink, solid surface worktops, brown floors, white worktops, a wallpapered ceiling and wallpapered walls.
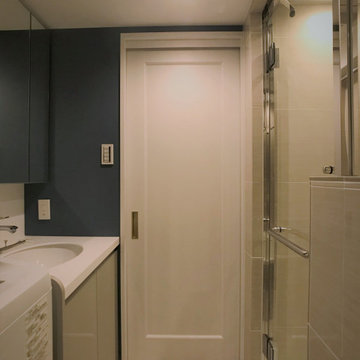
Design ideas for a small modern cloakroom in Other with flat-panel cabinets, grey cabinets, beige tiles, ceramic tiles, blue walls, lino flooring, a submerged sink, solid surface worktops, beige floors and white worktops.

Inspiration for a scandinavian cloakroom in Kobe with open cabinets, beige tiles, beige walls, lino flooring, an integrated sink and beige floors.

Design ideas for a scandi cloakroom in Kobe with open cabinets, beige tiles, beige walls, lino flooring, an integrated sink and beige floors.
1