Cloakroom with Raised-panel Cabinets and Beige Walls Ideas and Designs
Refine by:
Budget
Sort by:Popular Today
1 - 20 of 417 photos
Item 1 of 3
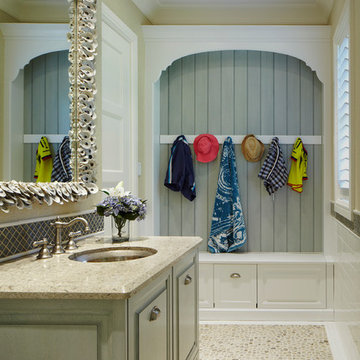
Medium sized farmhouse cloakroom in Miami with a submerged sink, raised-panel cabinets, green cabinets, beige walls, pebble tile flooring, granite worktops, brown floors and brown worktops.
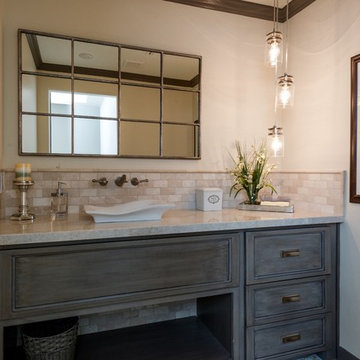
The barn door opens to reveal eclectic powder bath with custom cement floor tiles and quartzite countertop.
Design ideas for a medium sized traditional cloakroom in Phoenix with raised-panel cabinets, medium wood cabinets, a one-piece toilet, multi-coloured tiles, stone tiles, beige walls, a vessel sink, quartz worktops and cement flooring.
Design ideas for a medium sized traditional cloakroom in Phoenix with raised-panel cabinets, medium wood cabinets, a one-piece toilet, multi-coloured tiles, stone tiles, beige walls, a vessel sink, quartz worktops and cement flooring.

Beautiful and Elegant Mountain Home
Custom home built in Canmore, Alberta interior design by award winning team.
Interior Design by : The Interior Design Group.
Contractor: Bob Kocian - Distintive Homes Canmore
Kitchen and Millwork: Frank Funk ~ Bow Valley Kitchens
Bob Young - Photography
Dauter Stone
Wolseley Inc.
Fifth Avenue Kitchens and Bath
Starlight Lighting

Photo of a medium sized traditional cloakroom in Sydney with raised-panel cabinets, white cabinets, a one-piece toilet, beige walls, marble flooring, a built-in sink, engineered stone worktops, black floors, white worktops, a floating vanity unit and wallpapered walls.
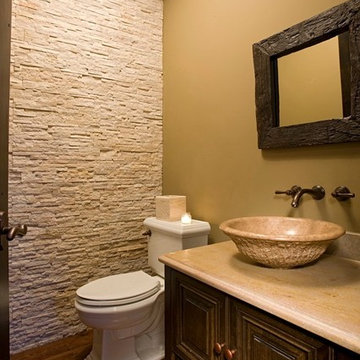
Design ideas for a small rustic cloakroom in Chicago with raised-panel cabinets, dark wood cabinets, a two-piece toilet, beige walls, a vessel sink, marble worktops and medium hardwood flooring.

This is an example of a medium sized traditional cloakroom in Denver with raised-panel cabinets, dark wood cabinets, beige tiles, stone slabs, beige walls, medium hardwood flooring, a submerged sink, granite worktops and white worktops.
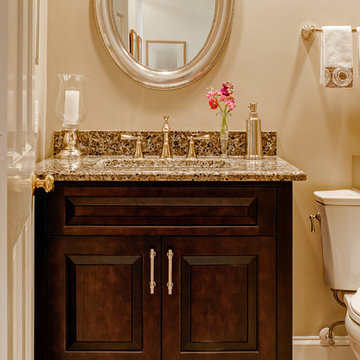
© Deborah Scannell Photography
Small classic cloakroom in Charlotte with a submerged sink, raised-panel cabinets, dark wood cabinets, granite worktops, a two-piece toilet, multi-coloured tiles, porcelain flooring and beige walls.
Small classic cloakroom in Charlotte with a submerged sink, raised-panel cabinets, dark wood cabinets, granite worktops, a two-piece toilet, multi-coloured tiles, porcelain flooring and beige walls.

For the floating vanity in this textural powder room, we chose a quartzite countertop in the same colors as the travertine split-face tile wall. Illumination comes from the bronze and amber glass sconces flanking the mirror as well as the under-lighted vanity, which imparts nighttime ambience.
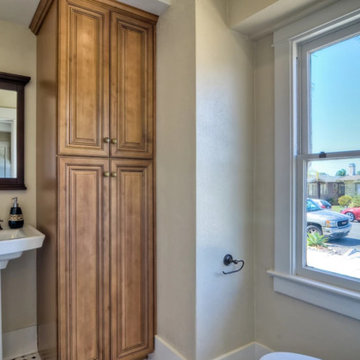
Classic cloakroom in San Diego with raised-panel cabinets, medium wood cabinets, beige walls and a pedestal sink.
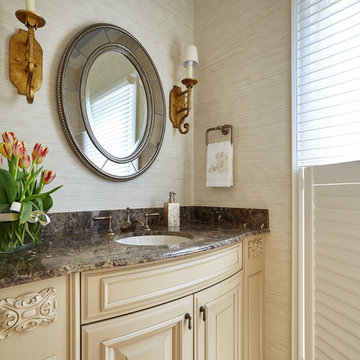
Design ideas for a medium sized traditional cloakroom in DC Metro with raised-panel cabinets, beige cabinets, beige walls, ceramic flooring, a submerged sink, granite worktops and beige floors.
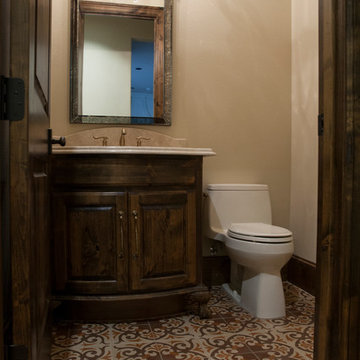
Marianne Joy Photography
Small mediterranean cloakroom in Dallas with raised-panel cabinets, dark wood cabinets, a one-piece toilet, multi-coloured tiles, beige walls, a built-in sink, granite worktops and cement flooring.
Small mediterranean cloakroom in Dallas with raised-panel cabinets, dark wood cabinets, a one-piece toilet, multi-coloured tiles, beige walls, a built-in sink, granite worktops and cement flooring.
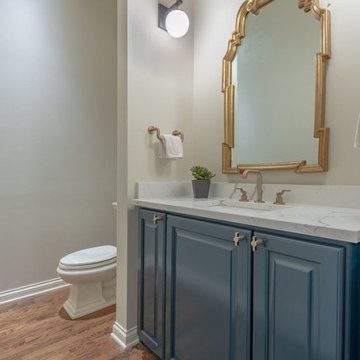
Inspiration for a large modern cloakroom in Chicago with raised-panel cabinets, turquoise cabinets, beige walls, medium hardwood flooring, a built-in sink, marble worktops, brown floors, white worktops and a built in vanity unit.
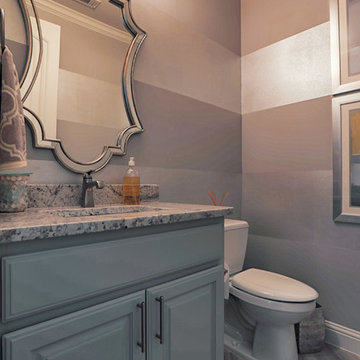
This is an example of a medium sized mediterranean cloakroom in Dallas with raised-panel cabinets, grey cabinets, a one-piece toilet, beige walls, ceramic flooring, a submerged sink, granite worktops, beige floors and grey worktops.

Mark Erik Photography
Large rustic cloakroom in Seattle with a vessel sink, raised-panel cabinets, dark wood cabinets, granite worktops, a one-piece toilet, beige tiles, stone tiles, beige walls and travertine flooring.
Large rustic cloakroom in Seattle with a vessel sink, raised-panel cabinets, dark wood cabinets, granite worktops, a one-piece toilet, beige tiles, stone tiles, beige walls and travertine flooring.
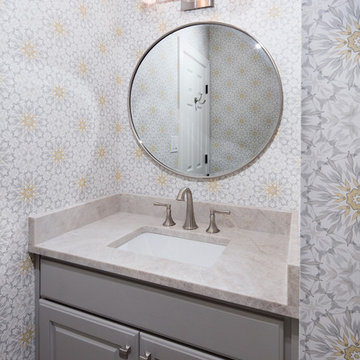
Design ideas for a small classic cloakroom in Austin with raised-panel cabinets, grey cabinets, a one-piece toilet, dark hardwood flooring, a submerged sink, brown floors, beige walls, engineered stone worktops and beige worktops.
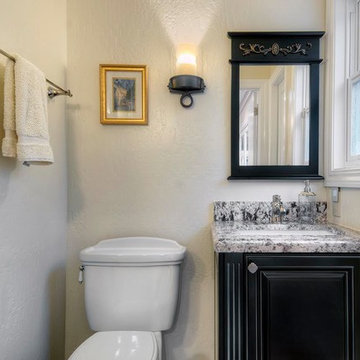
Design ideas for a small traditional cloakroom in San Francisco with raised-panel cabinets, black cabinets, beige walls, a submerged sink, granite worktops and grey worktops.

Small rustic cloakroom in Other with raised-panel cabinets, dark wood cabinets, a one-piece toilet, beige walls, a submerged sink, granite worktops, beige worktops and a built in vanity unit.
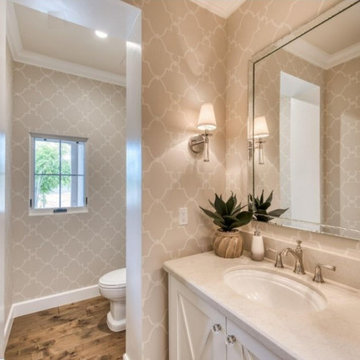
Photo of a medium sized mediterranean cloakroom in Phoenix with raised-panel cabinets, white cabinets, beige walls, medium hardwood flooring, a submerged sink, granite worktops, brown floors, white worktops, a built in vanity unit and wallpapered walls.

This combination laundry/powder room smartly makes the most of a small space by stacking the washer and dryer and utilizing the leftover space with a tall linen cabinet.
The countertop shape was a compromise between floor/traffic area and additional counter space, which let both areas work as needed.
This home is located in a very small co-op apartment.
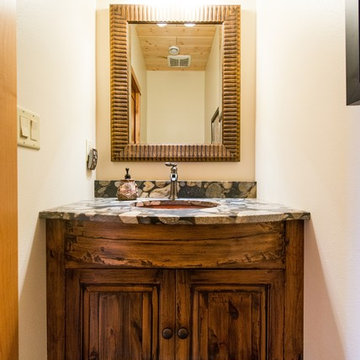
Todd Myra Photography
Inspiration for a small rustic cloakroom in Minneapolis with raised-panel cabinets, dark wood cabinets, beige walls, pebble tile flooring, a submerged sink, granite worktops and brown floors.
Inspiration for a small rustic cloakroom in Minneapolis with raised-panel cabinets, dark wood cabinets, beige walls, pebble tile flooring, a submerged sink, granite worktops and brown floors.
Cloakroom with Raised-panel Cabinets and Beige Walls Ideas and Designs
1