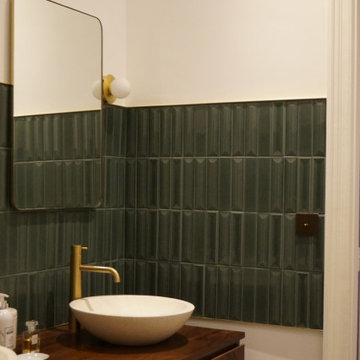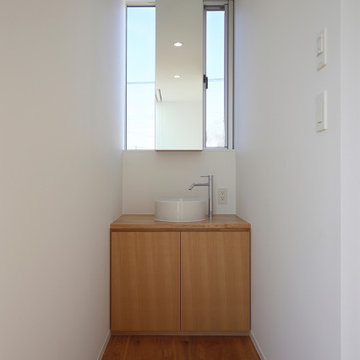Cloakroom
Refine by:
Budget
Sort by:Popular Today
1 - 2 of 2 photos
Item 1 of 3

Type : Appartement
Lieu : Paris 16e arrondissement
Superficie : 87 m²
Description : Rénovation complète d'un appartement bourgeois, création d'ambiance, élaboration des plans 2D, maquette 3D, suivi des travaux.

Photo of a large cloakroom in Tokyo with flat-panel cabinets, white cabinets, a one-piece toilet, white walls, light hardwood flooring, a vessel sink, terrazzo worktops, beige floors, beige worktops, feature lighting, a floating vanity unit, a timber clad ceiling and tongue and groove walls.
1