Cloakroom with Black and White Tiles and a Wallpapered Ceiling Ideas and Designs
Refine by:
Budget
Sort by:Popular Today
1 - 19 of 19 photos
Item 1 of 3
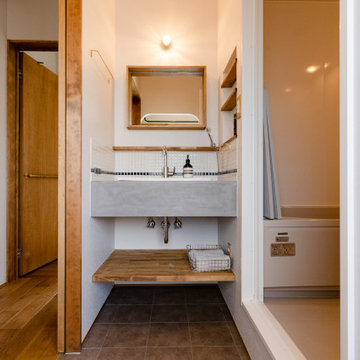
Design ideas for a small country cloakroom in Osaka with grey cabinets, black and white tiles, mosaic tiles, white walls, vinyl flooring, a submerged sink, concrete worktops, grey floors, grey worktops, feature lighting, a freestanding vanity unit, a wallpapered ceiling and wallpapered walls.
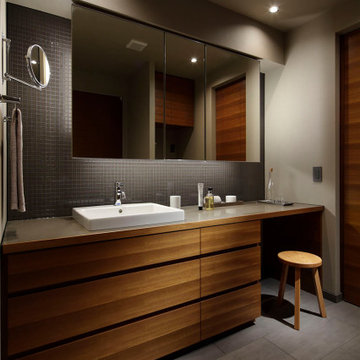
幅2.2mの洗面カウンター。2ボールも設置可能でしたが、片方は座って身支度ができるようにしました。正面のミラーキャビネットは3面鏡とし、裏側に間接照明を設置しています。
Inspiration for a medium sized modern cloakroom in Tokyo with beaded cabinets, white cabinets, a one-piece toilet, black and white tiles, mosaic tiles, grey walls, ceramic flooring, a built-in sink, engineered stone worktops, grey floors, brown worktops, feature lighting, a built in vanity unit, a wallpapered ceiling and wallpapered walls.
Inspiration for a medium sized modern cloakroom in Tokyo with beaded cabinets, white cabinets, a one-piece toilet, black and white tiles, mosaic tiles, grey walls, ceramic flooring, a built-in sink, engineered stone worktops, grey floors, brown worktops, feature lighting, a built in vanity unit, a wallpapered ceiling and wallpapered walls.
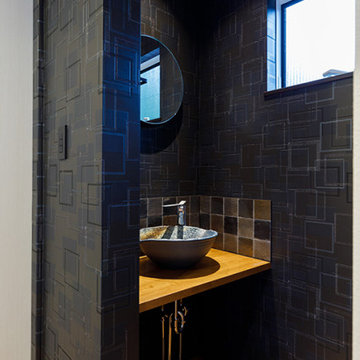
シックなモダンデザインの洗面台は、黒のアクセントクロスで全体に落ち着きのある空間に仕上げました。「洗面ボウルや鏡、タイル、空間を構成する素材の一つひとつにこだわってつくりました」と奥さま。
Photo of a medium sized modern cloakroom in Tokyo Suburbs with open cabinets, medium wood cabinets, black and white tiles, metro tiles, grey walls, medium hardwood flooring, a built-in sink, wooden worktops, brown floors, brown worktops, a built in vanity unit, a wallpapered ceiling and wallpapered walls.
Photo of a medium sized modern cloakroom in Tokyo Suburbs with open cabinets, medium wood cabinets, black and white tiles, metro tiles, grey walls, medium hardwood flooring, a built-in sink, wooden worktops, brown floors, brown worktops, a built in vanity unit, a wallpapered ceiling and wallpapered walls.
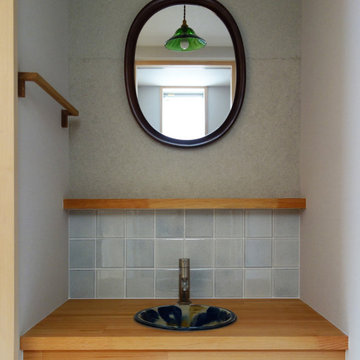
ゲスト用の洗面台。手洗いボウルは建て主さんが沖縄の職人に依頼して作ってもらったもの。正面に張った和紙は能登仁行和紙の杉皮紙。照明器具の傘は福岡のガラス職人によるもの。
Medium sized contemporary cloakroom in Other with medium wood cabinets, black and white tiles, porcelain tiles, grey walls, plywood flooring, a built-in sink, wooden worktops, brown floors, brown worktops, a built in vanity unit, a wallpapered ceiling and wallpapered walls.
Medium sized contemporary cloakroom in Other with medium wood cabinets, black and white tiles, porcelain tiles, grey walls, plywood flooring, a built-in sink, wooden worktops, brown floors, brown worktops, a built in vanity unit, a wallpapered ceiling and wallpapered walls.
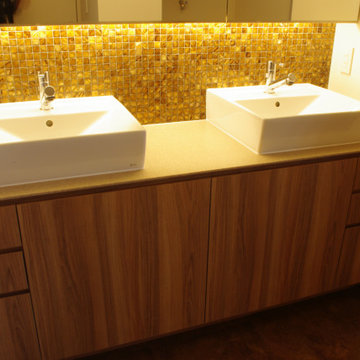
ダブルボールの洗面化粧台は、キッチンと違い縦木目です。
三面鏡の下の大理石のモザイクが豪華な雰囲気を創り出しています。
This is an example of a modern cloakroom in Tokyo Suburbs with flat-panel cabinets, brown cabinets, black and white tiles, marble tiles, white walls, dark hardwood flooring, a vessel sink, engineered stone worktops, brown floors, beige worktops, a built in vanity unit and a wallpapered ceiling.
This is an example of a modern cloakroom in Tokyo Suburbs with flat-panel cabinets, brown cabinets, black and white tiles, marble tiles, white walls, dark hardwood flooring, a vessel sink, engineered stone worktops, brown floors, beige worktops, a built in vanity unit and a wallpapered ceiling.
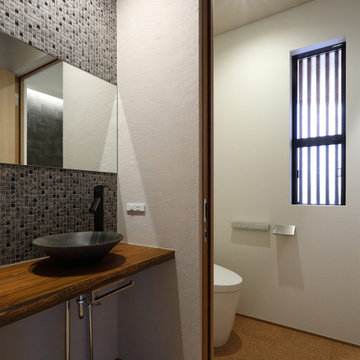
四季の舎 -薪ストーブと自然の庭-|Studio tanpopo-gumi
|撮影|野口 兼史
何気ない日々の日常の中に、四季折々の風景を感じながら家族の時間をゆったりと愉しむ住まい。
Photo of a medium sized world-inspired cloakroom in Other with open cabinets, beige cabinets, a two-piece toilet, black and white tiles, porcelain tiles, black walls, cork flooring, a vessel sink, wooden worktops, beige floors, brown worktops, a built in vanity unit and a wallpapered ceiling.
Photo of a medium sized world-inspired cloakroom in Other with open cabinets, beige cabinets, a two-piece toilet, black and white tiles, porcelain tiles, black walls, cork flooring, a vessel sink, wooden worktops, beige floors, brown worktops, a built in vanity unit and a wallpapered ceiling.
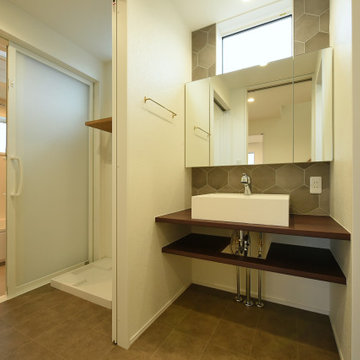
造作の洗面所は背面をタイルに。床もシックな色合いで研ぎ澄まされた雰囲気に。
Inspiration for a small cloakroom in Other with white cabinets, a one-piece toilet, black and white tiles, white walls, brown worktops, a built in vanity unit, a wallpapered ceiling and wallpapered walls.
Inspiration for a small cloakroom in Other with white cabinets, a one-piece toilet, black and white tiles, white walls, brown worktops, a built in vanity unit, a wallpapered ceiling and wallpapered walls.
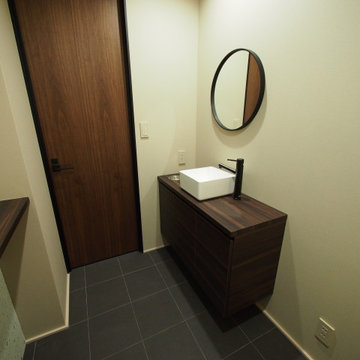
This is an example of an expansive cloakroom in Tokyo with flat-panel cabinets, brown cabinets, a one-piece toilet, black and white tiles, grey walls, ceramic flooring, a built-in sink, grey floors, white worktops, a freestanding vanity unit, a wallpapered ceiling and wallpapered walls.
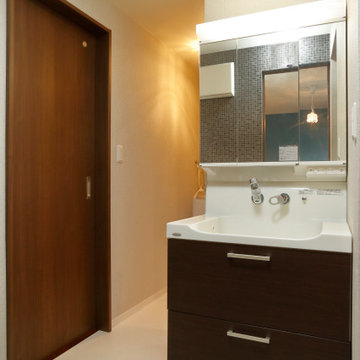
洗面化粧台はトクラスのエポックを使いました。鏡の向こうには水きりがついている棚があり、鏡を閉めたままでも通気ができるのでとても衛生的です。
Photo of a large eclectic cloakroom in Other with open cabinets, brown cabinets, black and white tiles, white walls, vinyl flooring, an integrated sink, solid surface worktops, brown floors, white worktops, a freestanding vanity unit, a wallpapered ceiling and wallpapered walls.
Photo of a large eclectic cloakroom in Other with open cabinets, brown cabinets, black and white tiles, white walls, vinyl flooring, an integrated sink, solid surface worktops, brown floors, white worktops, a freestanding vanity unit, a wallpapered ceiling and wallpapered walls.
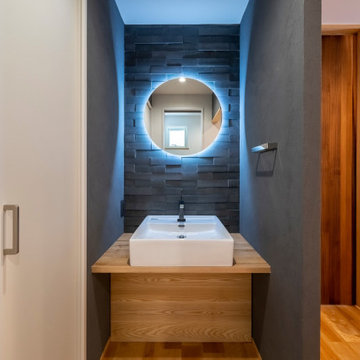
This is an example of a small modern cloakroom in Other with open cabinets, light wood cabinets, black and white tiles, porcelain tiles, grey walls, light hardwood flooring, a vessel sink, wooden worktops, a feature wall, a built in vanity unit and a wallpapered ceiling.
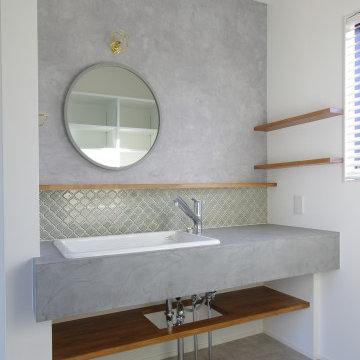
Design ideas for a cloakroom in Other with grey cabinets, black and white tiles, grey floors, white worktops, a built in vanity unit, a wallpapered ceiling and wallpapered walls.
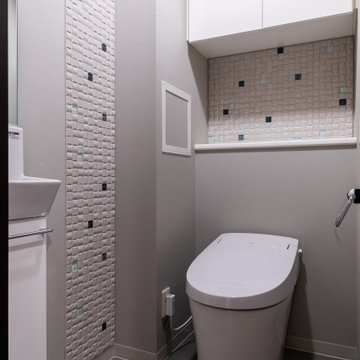
エコカラット(ガラスプラン:モノカラー)を配して
遊び心のある空間に仕上げました。
LIXIL サティス
This is an example of a small modern cloakroom in Tokyo with a one-piece toilet, black and white tiles, mosaic tiles, grey walls, vinyl flooring, a wall-mounted sink, grey floors, a wallpapered ceiling and wallpapered walls.
This is an example of a small modern cloakroom in Tokyo with a one-piece toilet, black and white tiles, mosaic tiles, grey walls, vinyl flooring, a wall-mounted sink, grey floors, a wallpapered ceiling and wallpapered walls.
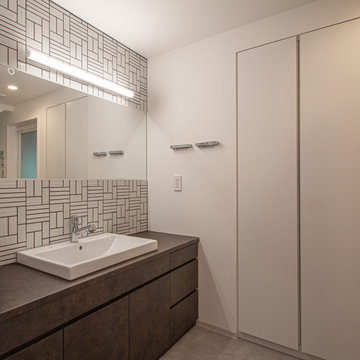
きりっとしたタイルと、濃いブラウン素材感のある製作家具の洗面化粧台の対比が、清潔さと落ち着きのある洗面所です。
Inspiration for a medium sized scandinavian cloakroom in Other with flat-panel cabinets, distressed cabinets, black and white tiles, porcelain tiles, white walls, lino flooring, a built-in sink, marble worktops, beige floors, brown worktops, a feature wall, a built in vanity unit and a wallpapered ceiling.
Inspiration for a medium sized scandinavian cloakroom in Other with flat-panel cabinets, distressed cabinets, black and white tiles, porcelain tiles, white walls, lino flooring, a built-in sink, marble worktops, beige floors, brown worktops, a feature wall, a built in vanity unit and a wallpapered ceiling.
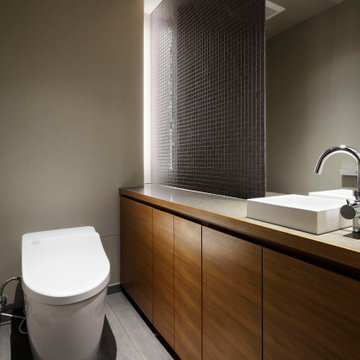
浴室の手洗いカウンターの奥に間接照明を設置しました。
Design ideas for a medium sized modern cloakroom in Tokyo with beaded cabinets, white cabinets, a one-piece toilet, black and white tiles, mosaic tiles, grey walls, ceramic flooring, a built-in sink, engineered stone worktops, grey floors, brown worktops, feature lighting, a built in vanity unit, a wallpapered ceiling and wallpapered walls.
Design ideas for a medium sized modern cloakroom in Tokyo with beaded cabinets, white cabinets, a one-piece toilet, black and white tiles, mosaic tiles, grey walls, ceramic flooring, a built-in sink, engineered stone worktops, grey floors, brown worktops, feature lighting, a built in vanity unit, a wallpapered ceiling and wallpapered walls.
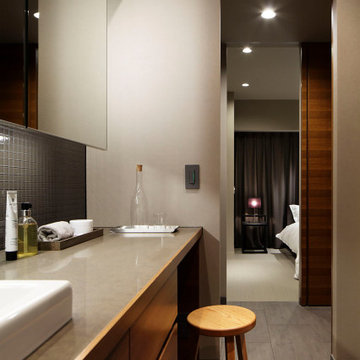
洗面室からウォークスルークローゼットを経由して主寝室へ行くことが出来ます。急な来客時でも身支度が出来る動線としました。
Photo of a medium sized modern cloakroom in Tokyo with beaded cabinets, white cabinets, black and white tiles, mosaic tiles, grey walls, ceramic flooring, a built-in sink, engineered stone worktops, grey floors, brown worktops, feature lighting, a built in vanity unit, a wallpapered ceiling and wallpapered walls.
Photo of a medium sized modern cloakroom in Tokyo with beaded cabinets, white cabinets, black and white tiles, mosaic tiles, grey walls, ceramic flooring, a built-in sink, engineered stone worktops, grey floors, brown worktops, feature lighting, a built in vanity unit, a wallpapered ceiling and wallpapered walls.
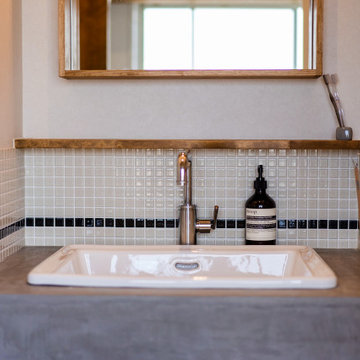
Photo of a small scandi cloakroom in Osaka with grey cabinets, black and white tiles, mosaic tiles, white walls, vinyl flooring, a submerged sink, concrete worktops, grey floors, grey worktops, feature lighting, a floating vanity unit, a wallpapered ceiling and wallpapered walls.
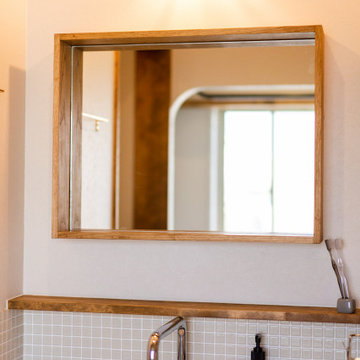
木枠は余った無垢フローリングを使用している
Small rural cloakroom in Osaka with grey cabinets, black and white tiles, mosaic tiles, white walls, vinyl flooring, a submerged sink, concrete worktops, grey floors, grey worktops, feature lighting, a floating vanity unit, a wallpapered ceiling and wallpapered walls.
Small rural cloakroom in Osaka with grey cabinets, black and white tiles, mosaic tiles, white walls, vinyl flooring, a submerged sink, concrete worktops, grey floors, grey worktops, feature lighting, a floating vanity unit, a wallpapered ceiling and wallpapered walls.
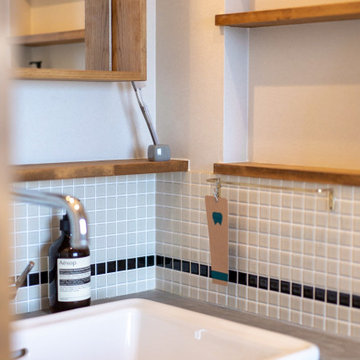
Inspiration for a small scandinavian cloakroom in Osaka with grey cabinets, black and white tiles, mosaic tiles, white walls, vinyl flooring, a submerged sink, concrete worktops, grey floors, grey worktops, feature lighting, a floating vanity unit, a wallpapered ceiling and wallpapered walls.
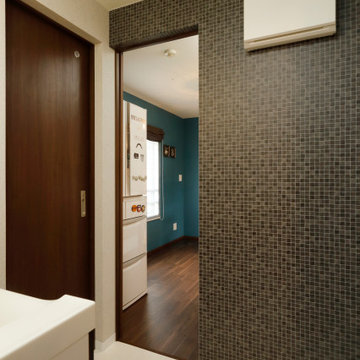
洗面室はキッチンから短い動線で行き来できる場所に設置しました。家事をするにあたりトイレ、洗面化粧台、お風呂、洗濯機への導動線が短いと便利です。
This is an example of a large bohemian cloakroom in Other with open cabinets, brown cabinets, black and white tiles, white walls, vinyl flooring, an integrated sink, solid surface worktops, brown floors, white worktops, a freestanding vanity unit, a wallpapered ceiling and wallpapered walls.
This is an example of a large bohemian cloakroom in Other with open cabinets, brown cabinets, black and white tiles, white walls, vinyl flooring, an integrated sink, solid surface worktops, brown floors, white worktops, a freestanding vanity unit, a wallpapered ceiling and wallpapered walls.
Cloakroom with Black and White Tiles and a Wallpapered Ceiling Ideas and Designs
1