Cloakroom with Black Cabinets and Blue Floors Ideas and Designs
Refine by:
Budget
Sort by:Popular Today
1 - 9 of 9 photos
Item 1 of 3
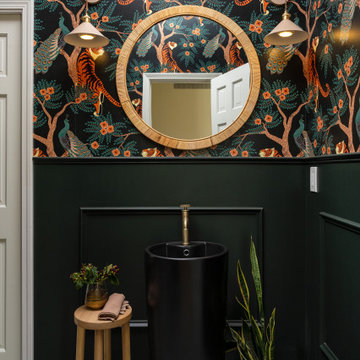
Photo of a small traditional cloakroom in Kansas City with black cabinets, a two-piece toilet, green walls, terracotta flooring, a pedestal sink, blue floors, a freestanding vanity unit and wainscoting.

Pattern play with hex floor tiles and a hatched wallpaper design by Jacquelyn & Co.
Inspiration for a small bohemian cloakroom in New York with black cabinets, a one-piece toilet, blue tiles, porcelain tiles, blue walls, cement flooring, a pedestal sink, blue floors, a freestanding vanity unit and wallpapered walls.
Inspiration for a small bohemian cloakroom in New York with black cabinets, a one-piece toilet, blue tiles, porcelain tiles, blue walls, cement flooring, a pedestal sink, blue floors, a freestanding vanity unit and wallpapered walls.
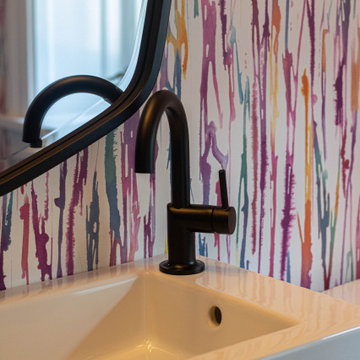
Design ideas for a small classic cloakroom in Other with open cabinets, black cabinets, a two-piece toilet, porcelain flooring, a pedestal sink, blue floors, a freestanding vanity unit and wallpapered walls.
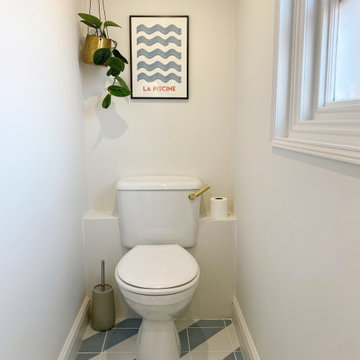
An outdated bathroom turned into a modern, light and luxurious wet room. A picture frame and plant above the toilet to give it more character. The blue from the tiles comes back in the print. The black frame refers back to the vanity unit.
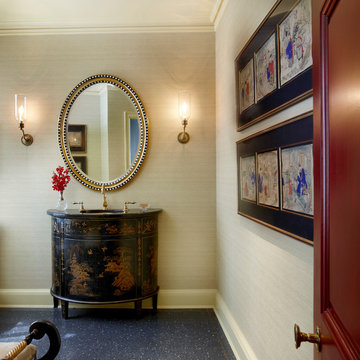
Powder room complete with art and a Chinese-style vanity
Tony Soluri
Inspiration for a large classic cloakroom in Chicago with freestanding cabinets, black cabinets, beige walls, dark hardwood flooring, a submerged sink, blue floors, black worktops, feature lighting, a freestanding vanity unit, a drop ceiling and wallpapered walls.
Inspiration for a large classic cloakroom in Chicago with freestanding cabinets, black cabinets, beige walls, dark hardwood flooring, a submerged sink, blue floors, black worktops, feature lighting, a freestanding vanity unit, a drop ceiling and wallpapered walls.
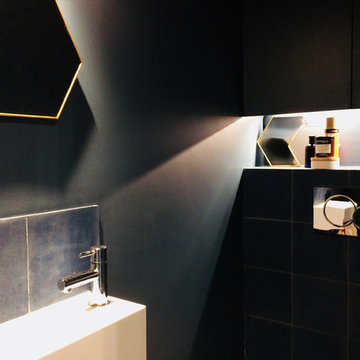
Jeux de contraste, de lignes et de géométrie pour ces toilettes conçus comme un boudoir aux murs sombres (Farrow and Ball Stiffkey Blue) et carreaux de ciment bleu nuit.
Une vasque suspendue en solid surface rappelle la rectitude de la crédence carrelée, et les miroirs en laiton hexagonaux font écho au sol pavé de carreaux de ciment hexagonaux eux aussi.
Crédits : Agence MIND
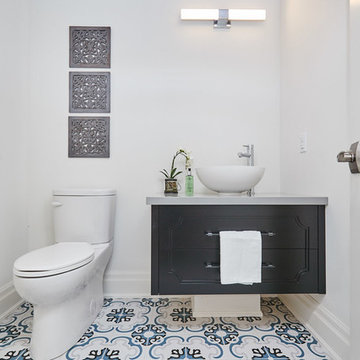
Marta Andre Group
Photo of a medium sized traditional cloakroom in Other with beaded cabinets, black cabinets, a two-piece toilet, grey walls, porcelain flooring, a vessel sink, quartz worktops, blue floors and grey worktops.
Photo of a medium sized traditional cloakroom in Other with beaded cabinets, black cabinets, a two-piece toilet, grey walls, porcelain flooring, a vessel sink, quartz worktops, blue floors and grey worktops.
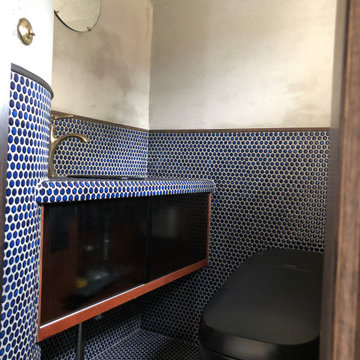
Mediterranean cloakroom with black cabinets, blue tiles, beige walls, blue floors and blue worktops.
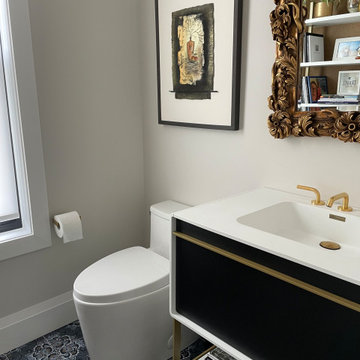
Salle de toilette.
This is an example of a farmhouse cloakroom in Montreal with open cabinets, black cabinets, a one-piece toilet, ceramic flooring, an integrated sink, solid surface worktops, blue floors, white worktops and a freestanding vanity unit.
This is an example of a farmhouse cloakroom in Montreal with open cabinets, black cabinets, a one-piece toilet, ceramic flooring, an integrated sink, solid surface worktops, blue floors, white worktops and a freestanding vanity unit.
Cloakroom with Black Cabinets and Blue Floors Ideas and Designs
1