Cloakroom with Black Cabinets and Grey Worktops Ideas and Designs
Refine by:
Budget
Sort by:Popular Today
61 - 80 of 182 photos
Item 1 of 3
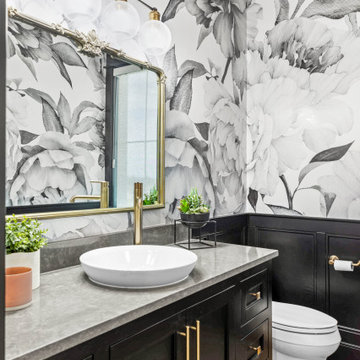
Powder Bathroom
This is an example of a large country cloakroom in Other with beaded cabinets, black cabinets, a two-piece toilet, black walls, medium hardwood flooring, a vessel sink, engineered stone worktops, brown floors, grey worktops, a built in vanity unit and wallpapered walls.
This is an example of a large country cloakroom in Other with beaded cabinets, black cabinets, a two-piece toilet, black walls, medium hardwood flooring, a vessel sink, engineered stone worktops, brown floors, grey worktops, a built in vanity unit and wallpapered walls.
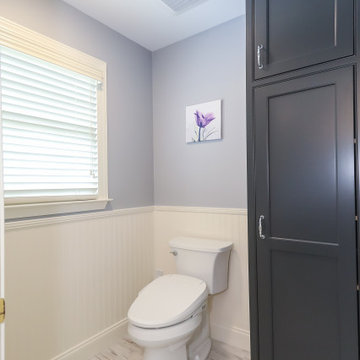
Luxurious Master Bath Upgrade with heated tile floors, quartz countertops, beaded inset cabinetry, heated towel rack, beadboard wall panels, and bidet.
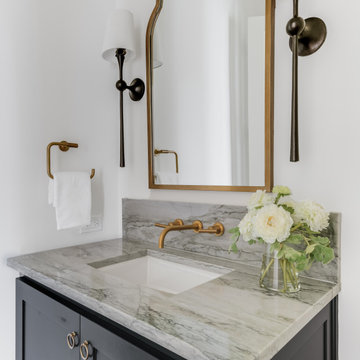
Stunning traditional home in the Devonshire neighborhood of Dallas.
Design ideas for a large classic cloakroom in Dallas with shaker cabinets, black cabinets, white walls, medium hardwood flooring, a submerged sink, quartz worktops, brown floors, grey worktops and a floating vanity unit.
Design ideas for a large classic cloakroom in Dallas with shaker cabinets, black cabinets, white walls, medium hardwood flooring, a submerged sink, quartz worktops, brown floors, grey worktops and a floating vanity unit.

White and Black powder room with shower. Beautiful mosaic floor and Brass accesories
Photo of a small traditional cloakroom in Houston with freestanding cabinets, black cabinets, a one-piece toilet, white tiles, metro tiles, white walls, marble flooring, a built-in sink, marble worktops, multi-coloured floors, grey worktops, a freestanding vanity unit and panelled walls.
Photo of a small traditional cloakroom in Houston with freestanding cabinets, black cabinets, a one-piece toilet, white tiles, metro tiles, white walls, marble flooring, a built-in sink, marble worktops, multi-coloured floors, grey worktops, a freestanding vanity unit and panelled walls.
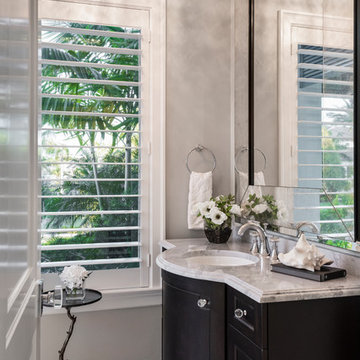
Photo of a classic cloakroom in Miami with recessed-panel cabinets, black cabinets, grey walls, a submerged sink, white floors and grey worktops.
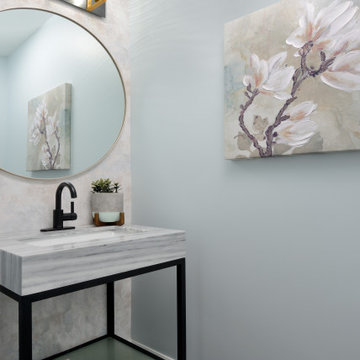
We were involved in every step of this project - from demolition, through the full renovation, and finally staging and showcasing for its market debut Open House. Each element was carefully selected, to create a warm and welcoming home, that a new younger family would love.
Photo Credit: Arnal Photography
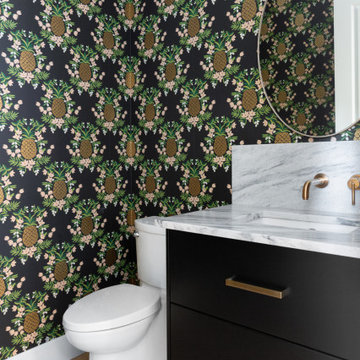
Design ideas for a traditional cloakroom in Calgary with flat-panel cabinets, black cabinets, a two-piece toilet, multi-coloured walls, light hardwood flooring, a submerged sink, quartz worktops, beige floors, grey worktops, a floating vanity unit and wallpapered walls.
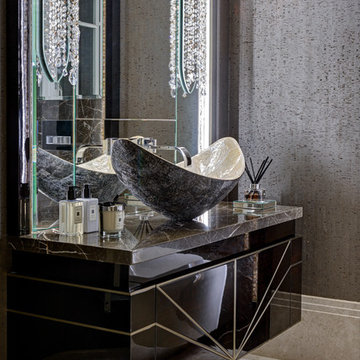
Inspiration for a contemporary cloakroom in Surrey with flat-panel cabinets, black cabinets, grey walls, a vessel sink, beige floors and grey worktops.
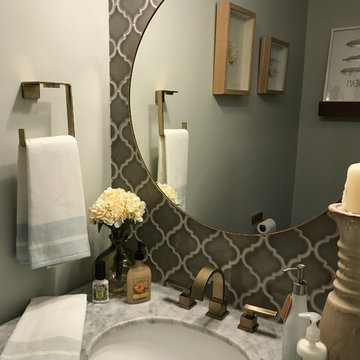
This is an example of a medium sized traditional cloakroom in Toronto with shaker cabinets, black cabinets, grey tiles, ceramic tiles, grey walls, dark hardwood flooring, a submerged sink, marble worktops, brown floors and grey worktops.
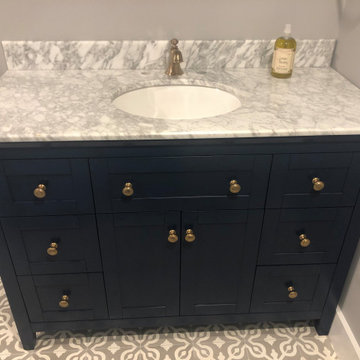
Medium sized traditional cloakroom in Boston with shaker cabinets, black cabinets, grey walls, porcelain flooring, a submerged sink, granite worktops, multi-coloured floors and grey worktops.

Side Addition to Oak Hill Home
After living in their Oak Hill home for several years, they decided that they needed a larger, multi-functional laundry room, a side entrance and mudroom that suited their busy lifestyles.
A small powder room was a closet placed in the middle of the kitchen, while a tight laundry closet space overflowed into the kitchen.
After meeting with Michael Nash Custom Kitchens, plans were drawn for a side addition to the right elevation of the home. This modification filled in an open space at end of driveway which helped boost the front elevation of this home.
Covering it with matching brick facade made it appear as a seamless addition.
The side entrance allows kids easy access to mudroom, for hang clothes in new lockers and storing used clothes in new large laundry room. This new state of the art, 10 feet by 12 feet laundry room is wrapped up with upscale cabinetry and a quartzite counter top.
The garage entrance door was relocated into the new mudroom, with a large side closet allowing the old doorway to become a pantry for the kitchen, while the old powder room was converted into a walk-in pantry.
A new adjacent powder room covered in plank looking porcelain tile was furnished with embedded black toilet tanks. A wall mounted custom vanity covered with stunning one-piece concrete and sink top and inlay mirror in stone covered black wall with gorgeous surround lighting. Smart use of intense and bold color tones, help improve this amazing side addition.
Dark grey built-in lockers complementing slate finished in place stone floors created a continuous floor place with the adjacent kitchen flooring.
Now this family are getting to enjoy every bit of the added space which makes life easier for all.
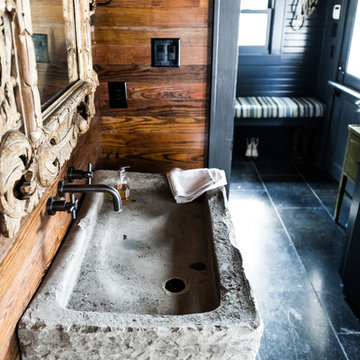
Medium sized rustic cloakroom in Dallas with slate flooring, a trough sink, limestone worktops, black floors, grey worktops, open cabinets, black cabinets, a two-piece toilet and brown walls.
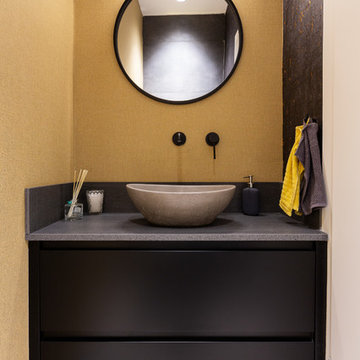
Midcentury cloakroom in Tel Aviv with flat-panel cabinets, black cabinets, yellow walls, a vessel sink, grey floors and grey worktops.
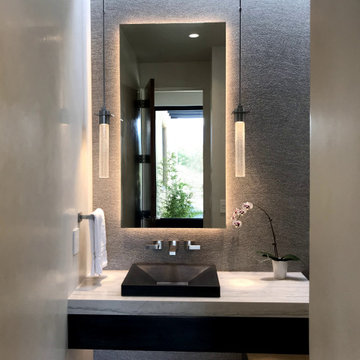
Mid-century Modern home - Powder room with dimensional wall tile and LED mirror, wall mounted vanity with under lighting. Japanese prints. Stone vessel sink.
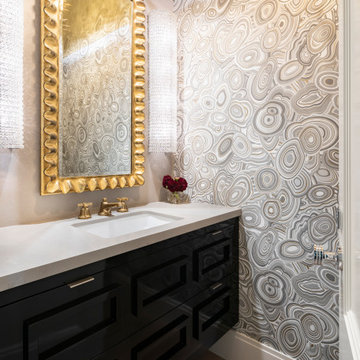
Inspiration for a medium sized classic cloakroom in Salt Lake City with freestanding cabinets, black cabinets, grey walls, a submerged sink, beige floors and grey worktops.
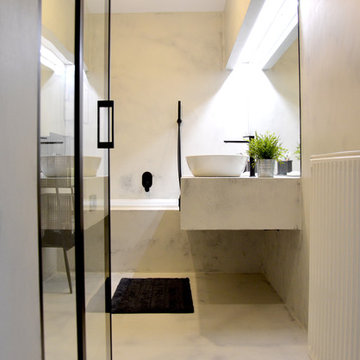
Bagno in resina di microcemento con tre diverse sfumature di colore. Superfici chiare con elementi di arredo bagno nere opache
This is an example of a small industrial cloakroom in Other with open cabinets, black cabinets, a wall mounted toilet, grey tiles, grey walls, concrete flooring, a vessel sink, concrete worktops, grey floors and grey worktops.
This is an example of a small industrial cloakroom in Other with open cabinets, black cabinets, a wall mounted toilet, grey tiles, grey walls, concrete flooring, a vessel sink, concrete worktops, grey floors and grey worktops.
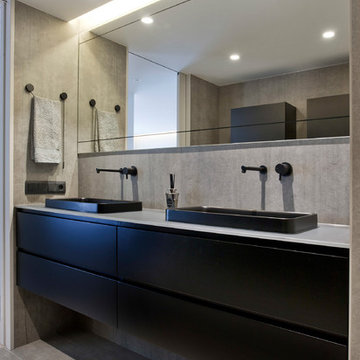
Los clientes de este ático confirmaron en nosotros para unir dos viviendas en una reforma integral 100% loft47.
Esta vivienda de carácter eclético se divide en dos zonas diferenciadas, la zona living y la zona noche. La zona living, un espacio completamente abierto, se encuentra presidido por una gran isla donde se combinan lacas metalizadas con una elegante encimera en porcelánico negro. La zona noche y la zona living se encuentra conectado por un pasillo con puertas en carpintería metálica. En la zona noche destacan las puertas correderas de suelo a techo, así como el cuidado diseño del baño de la habitación de matrimonio con detalles de grifería empotrada en negro, y mampara en cristal fumé.
Ambas zonas quedan enmarcadas por dos grandes terrazas, donde la familia podrá disfrutar de esta nueva casa diseñada completamente a sus necesidades
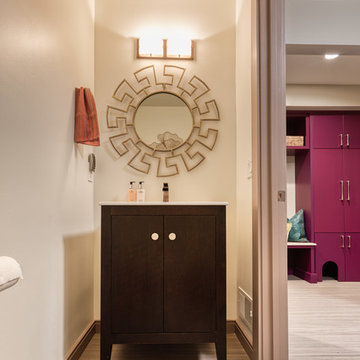
Our client decided to move back into her family home to take care of her aging father. A remodel and size-appropriate addition transformed this home to allow both generations to live safely and comfortably. This remodel and addition was designed and built by Meadowlark Design+Build in Ann Arbor, Michigan. Photo credits Sean Carter
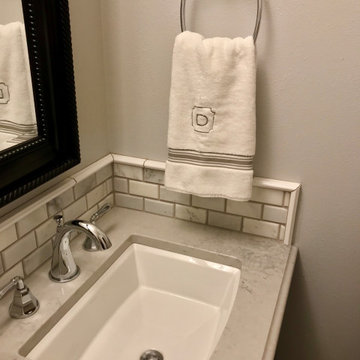
Monogram Interior Design
This is an example of a small traditional cloakroom in Portland with freestanding cabinets, black cabinets, a two-piece toilet, grey tiles, marble tiles, grey walls, porcelain flooring, a submerged sink, engineered stone worktops, white floors and grey worktops.
This is an example of a small traditional cloakroom in Portland with freestanding cabinets, black cabinets, a two-piece toilet, grey tiles, marble tiles, grey walls, porcelain flooring, a submerged sink, engineered stone worktops, white floors and grey worktops.
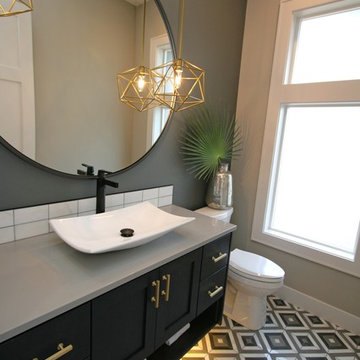
Photo of a medium sized traditional cloakroom in Seattle with shaker cabinets, black cabinets, a two-piece toilet, grey tiles, metro tiles, grey walls, mosaic tile flooring, a vessel sink, engineered stone worktops, multi-coloured floors and grey worktops.
Cloakroom with Black Cabinets and Grey Worktops Ideas and Designs
4