Cloakroom with Black Cabinets and Grey Worktops Ideas and Designs
Refine by:
Budget
Sort by:Popular Today
1 - 20 of 182 photos
Item 1 of 3
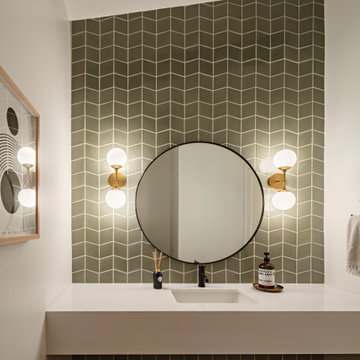
Photo by Roehner + Ryan
Photo of a cloakroom in Phoenix with shaker cabinets, black cabinets, porcelain tiles, porcelain flooring, engineered stone worktops, grey floors and grey worktops.
Photo of a cloakroom in Phoenix with shaker cabinets, black cabinets, porcelain tiles, porcelain flooring, engineered stone worktops, grey floors and grey worktops.
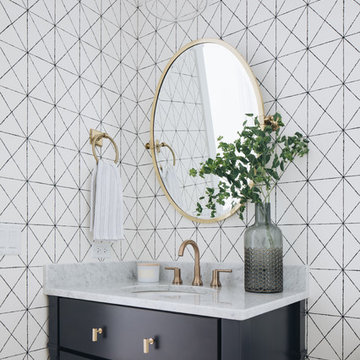
Design ideas for a beach style cloakroom in Chicago with freestanding cabinets, black cabinets, multi-coloured walls, a submerged sink, marble worktops and grey worktops.
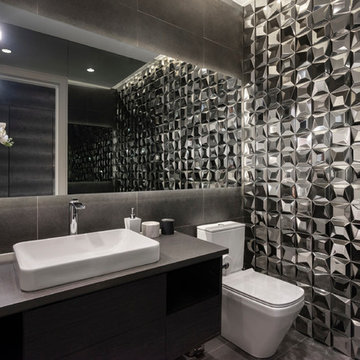
This is an example of a contemporary cloakroom in Vancouver with flat-panel cabinets, black cabinets, grey tiles, a vessel sink, grey floors and grey worktops.

Los clientes de este ático confirmaron en nosotros para unir dos viviendas en una reforma integral 100% loft47.
Esta vivienda de carácter eclético se divide en dos zonas diferenciadas, la zona living y la zona noche. La zona living, un espacio completamente abierto, se encuentra presidido por una gran isla donde se combinan lacas metalizadas con una elegante encimera en porcelánico negro. La zona noche y la zona living se encuentra conectado por un pasillo con puertas en carpintería metálica. En la zona noche destacan las puertas correderas de suelo a techo, así como el cuidado diseño del baño de la habitación de matrimonio con detalles de grifería empotrada en negro, y mampara en cristal fumé.
Ambas zonas quedan enmarcadas por dos grandes terrazas, donde la familia podrá disfrutar de esta nueva casa diseñada completamente a sus necesidades

This antique dresser was transformed into a bathroom vanity by mounting the mirror to the wall and surrounding it with beautiful backsplash tile, adding a slab countertop, and installing a sink into the countertop.
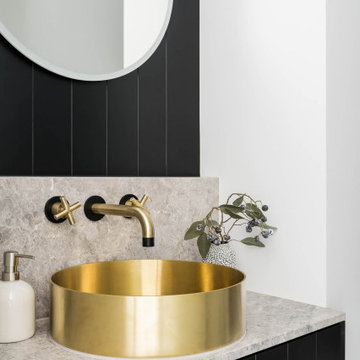
Medium sized contemporary cloakroom in Melbourne with black cabinets, a wall mounted toilet, porcelain flooring, a vessel sink, marble worktops, grey floors, grey worktops and a floating vanity unit.
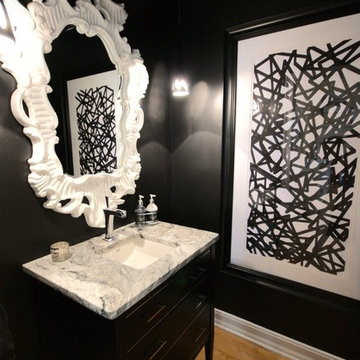
This is an example of a medium sized contemporary cloakroom in Atlanta with raised-panel cabinets, black cabinets, marble worktops, black walls, light hardwood flooring, a submerged sink, beige floors and grey worktops.
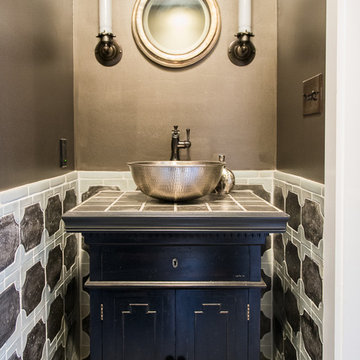
Kathy Ma, Studio By Mak http://www.studiobymak.com/#/special/splash/studio-by-mak/
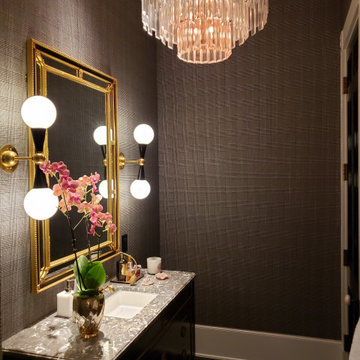
Fabric stretched on walls is a black and white windowpane check wool.
The guest powder room has an antique vanity, a large mirror and a glass chandelier and 2 wall sconces. Interior Design by Leigh Chiu Design. Wall upholstery installation by VETHOMAN. Clean Edge Wall Upholstery

White and Black powder room with shower. Beautiful mosaic floor and Brass accesories
Photo of a small traditional cloakroom in Houston with freestanding cabinets, black cabinets, a one-piece toilet, white tiles, metro tiles, white walls, marble flooring, a built-in sink, marble worktops, multi-coloured floors, grey worktops, a freestanding vanity unit and panelled walls.
Photo of a small traditional cloakroom in Houston with freestanding cabinets, black cabinets, a one-piece toilet, white tiles, metro tiles, white walls, marble flooring, a built-in sink, marble worktops, multi-coloured floors, grey worktops, a freestanding vanity unit and panelled walls.
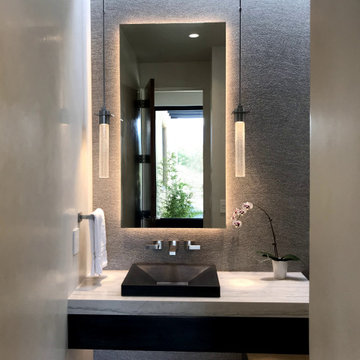
Mid-century Modern home - Powder room with dimensional wall tile and LED mirror, wall mounted vanity with under lighting. Japanese prints. Stone vessel sink.

In this transitional farmhouse in West Chester, PA, we renovated the kitchen and family room, and installed new flooring and custom millwork throughout the entire first floor. This chic tuxedo kitchen has white cabinetry, white quartz counters, a black island, soft gold/honed gold pulls and a French door wall oven. The family room’s built in shelving provides extra storage. The shiplap accent wall creates a focal point around the white Carrera marble surround fireplace. The first floor features 8-in reclaimed white oak flooring (which matches the open shelving in the kitchen!) that ties the main living areas together.
Rudloff Custom Builders has won Best of Houzz for Customer Service in 2014, 2015 2016 and 2017. We also were voted Best of Design in 2016, 2017 and 2018, which only 2% of professionals receive. Rudloff Custom Builders has been featured on Houzz in their Kitchen of the Week, What to Know About Using Reclaimed Wood in the Kitchen as well as included in their Bathroom WorkBook article. We are a full service, certified remodeling company that covers all of the Philadelphia suburban area. This business, like most others, developed from a friendship of young entrepreneurs who wanted to make a difference in their clients’ lives, one household at a time. This relationship between partners is much more than a friendship. Edward and Stephen Rudloff are brothers who have renovated and built custom homes together paying close attention to detail. They are carpenters by trade and understand concept and execution. Rudloff Custom Builders will provide services for you with the highest level of professionalism, quality, detail, punctuality and craftsmanship, every step of the way along our journey together.
Specializing in residential construction allows us to connect with our clients early in the design phase to ensure that every detail is captured as you imagined. One stop shopping is essentially what you will receive with Rudloff Custom Builders from design of your project to the construction of your dreams, executed by on-site project managers and skilled craftsmen. Our concept: envision our client’s ideas and make them a reality. Our mission: CREATING LIFETIME RELATIONSHIPS BUILT ON TRUST AND INTEGRITY.
Photo Credit: JMB Photoworks
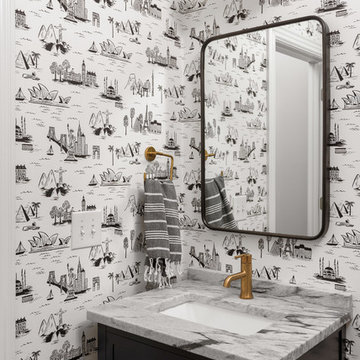
Morgan Nowland
Medium sized traditional cloakroom in Other with shaker cabinets, black cabinets, black and white tiles, white walls, dark hardwood flooring, a submerged sink, marble worktops, brown floors and grey worktops.
Medium sized traditional cloakroom in Other with shaker cabinets, black cabinets, black and white tiles, white walls, dark hardwood flooring, a submerged sink, marble worktops, brown floors and grey worktops.
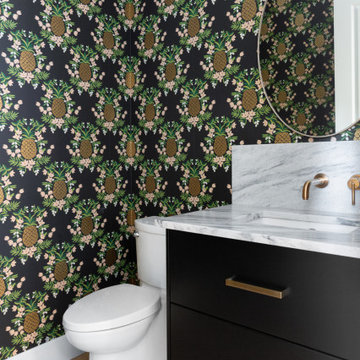
Design ideas for a traditional cloakroom in Calgary with flat-panel cabinets, black cabinets, a two-piece toilet, multi-coloured walls, light hardwood flooring, a submerged sink, quartz worktops, beige floors, grey worktops, a floating vanity unit and wallpapered walls.

Photo of a medium sized contemporary cloakroom in Vancouver with flat-panel cabinets, black cabinets, grey tiles, marble tiles, light hardwood flooring, a vessel sink, quartz worktops, brown floors, grey worktops, a floating vanity unit and wallpapered walls.

Side Addition to Oak Hill Home
After living in their Oak Hill home for several years, they decided that they needed a larger, multi-functional laundry room, a side entrance and mudroom that suited their busy lifestyles.
A small powder room was a closet placed in the middle of the kitchen, while a tight laundry closet space overflowed into the kitchen.
After meeting with Michael Nash Custom Kitchens, plans were drawn for a side addition to the right elevation of the home. This modification filled in an open space at end of driveway which helped boost the front elevation of this home.
Covering it with matching brick facade made it appear as a seamless addition.
The side entrance allows kids easy access to mudroom, for hang clothes in new lockers and storing used clothes in new large laundry room. This new state of the art, 10 feet by 12 feet laundry room is wrapped up with upscale cabinetry and a quartzite counter top.
The garage entrance door was relocated into the new mudroom, with a large side closet allowing the old doorway to become a pantry for the kitchen, while the old powder room was converted into a walk-in pantry.
A new adjacent powder room covered in plank looking porcelain tile was furnished with embedded black toilet tanks. A wall mounted custom vanity covered with stunning one-piece concrete and sink top and inlay mirror in stone covered black wall with gorgeous surround lighting. Smart use of intense and bold color tones, help improve this amazing side addition.
Dark grey built-in lockers complementing slate finished in place stone floors created a continuous floor place with the adjacent kitchen flooring.
Now this family are getting to enjoy every bit of the added space which makes life easier for all.
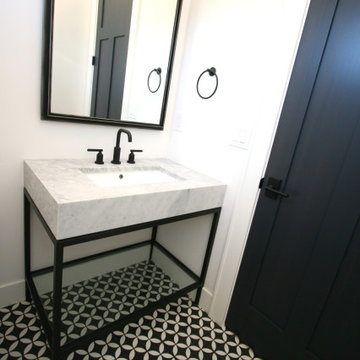
Design ideas for a small traditional cloakroom in Seattle with freestanding cabinets, black cabinets, a two-piece toilet, white walls, terracotta flooring, a submerged sink, marble worktops, black floors, grey worktops and a freestanding vanity unit.
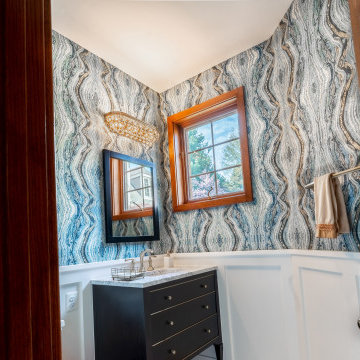
Fun Powder Room with Board and Baton and Organic Wallpaper
Inspiration for a medium sized traditional cloakroom in Baltimore with flat-panel cabinets, black cabinets, a two-piece toilet, blue walls, marble flooring, a submerged sink, marble worktops, grey floors, grey worktops, a freestanding vanity unit and wallpapered walls.
Inspiration for a medium sized traditional cloakroom in Baltimore with flat-panel cabinets, black cabinets, a two-piece toilet, blue walls, marble flooring, a submerged sink, marble worktops, grey floors, grey worktops, a freestanding vanity unit and wallpapered walls.
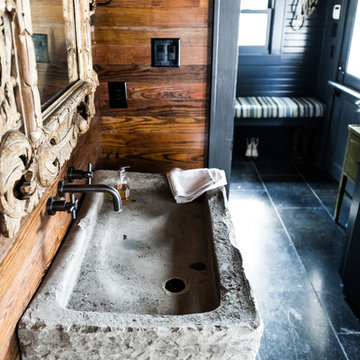
Medium sized rustic cloakroom in Dallas with slate flooring, a trough sink, limestone worktops, black floors, grey worktops, open cabinets, black cabinets, a two-piece toilet and brown walls.

This is an example of a small classic cloakroom in Dallas with freestanding cabinets, black cabinets, grey walls, medium hardwood flooring, a submerged sink, marble worktops, brown floors and grey worktops.
Cloakroom with Black Cabinets and Grey Worktops Ideas and Designs
1