Cloakroom with Black Cabinets and Beige Worktops Ideas and Designs
Refine by:
Budget
Sort by:Popular Today
1 - 20 of 41 photos
Item 1 of 3

This is an example of a medium sized traditional cloakroom in Atlanta with freestanding cabinets, black cabinets, a two-piece toilet, grey walls, vinyl flooring, a submerged sink, quartz worktops and beige worktops.
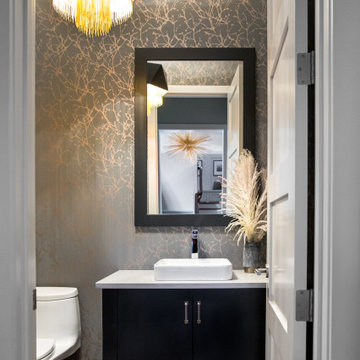
This full scale decor project was for a busy couple with three young children. They had this home custom built, but it never felt finished. They hired our team to update the decor and lighting, thereby creating a current, fresh home that felt like theirs.
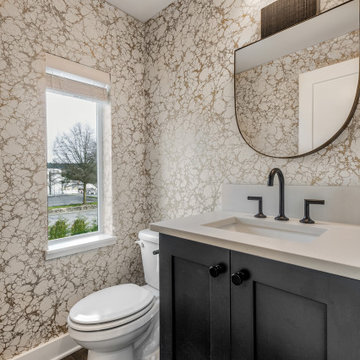
Inspiration for a classic cloakroom in Seattle with shaker cabinets, black cabinets, a two-piece toilet, multi-coloured walls, medium hardwood flooring, a submerged sink, brown floors, beige worktops, a built in vanity unit and wallpapered walls.
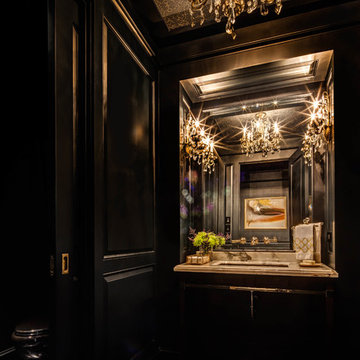
River Oaks, 2014 - Remodel and Additions
Traditional cloakroom in Houston with black cabinets, black walls, a submerged sink, marble worktops, black floors, beige worktops and marble flooring.
Traditional cloakroom in Houston with black cabinets, black walls, a submerged sink, marble worktops, black floors, beige worktops and marble flooring.
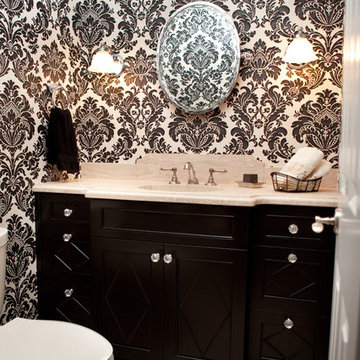
Wallpaper and a custom vanity jazz up this small powder room.
Classic cloakroom in Minneapolis with black cabinets and beige worktops.
Classic cloakroom in Minneapolis with black cabinets and beige worktops.
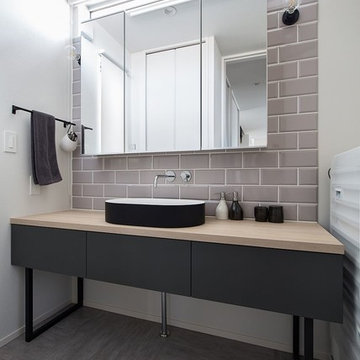
洗面化粧台はデザインにもこだわった造作。
Design ideas for a modern cloakroom in Nagoya with flat-panel cabinets, black cabinets, grey tiles, white walls, a vessel sink, wooden worktops, grey floors and beige worktops.
Design ideas for a modern cloakroom in Nagoya with flat-panel cabinets, black cabinets, grey tiles, white walls, a vessel sink, wooden worktops, grey floors and beige worktops.
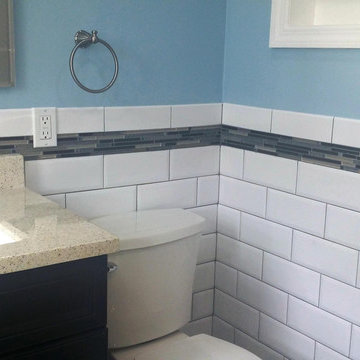
Photo of a medium sized traditional cloakroom in New York with black cabinets, a two-piece toilet, white tiles, metro tiles, blue walls, a submerged sink, engineered stone worktops and beige worktops.
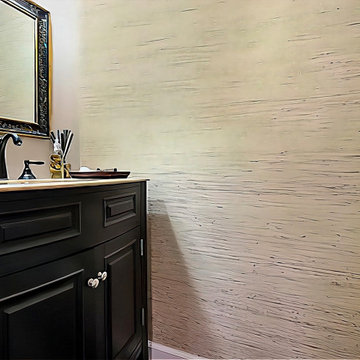
In the powder room, we used a wall covering made of straw which is reminiscent of Japanese “Charred Wood” art. The freestanding vanity features a light travertine top. A sophisticated black and gold mirror frame is adorned with Sanskrit scriptures.
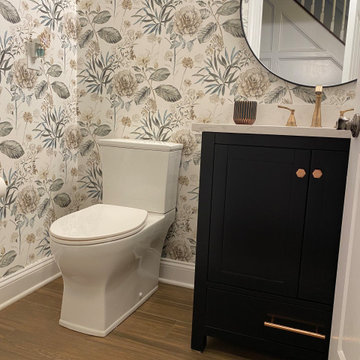
Photo of a small traditional cloakroom in New York with shaker cabinets, black cabinets, a two-piece toilet, multi-coloured walls, ceramic flooring, a submerged sink, engineered stone worktops, brown floors, beige worktops, a freestanding vanity unit and wallpapered walls.
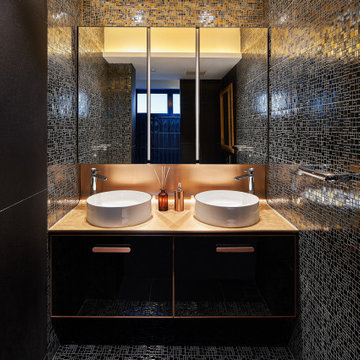
Inspiration for a medium sized contemporary cloakroom in Singapore with flat-panel cabinets, black cabinets, black tiles, black walls, a vessel sink, multi-coloured floors, beige worktops and a floating vanity unit.
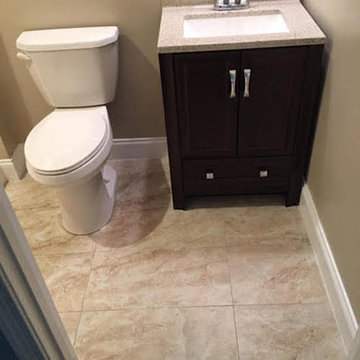
Design ideas for a medium sized traditional cloakroom in Baltimore with recessed-panel cabinets, black cabinets, a two-piece toilet, beige walls, porcelain flooring, a submerged sink, granite worktops, beige floors and beige worktops.

Cloakroom design
This is an example of a large modern cloakroom in Other with shaker cabinets, black cabinets, a wall mounted toilet, a built-in sink, quartz worktops, grey floors, beige worktops, a feature wall, a built in vanity unit and wallpapered walls.
This is an example of a large modern cloakroom in Other with shaker cabinets, black cabinets, a wall mounted toilet, a built-in sink, quartz worktops, grey floors, beige worktops, a feature wall, a built in vanity unit and wallpapered walls.
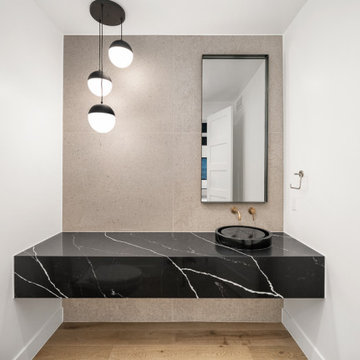
Photo of an industrial cloakroom in Denver with black cabinets, a two-piece toilet, grey tiles, cement tiles, white walls, light hardwood flooring, a vessel sink, quartz worktops, brown floors, beige worktops and a floating vanity unit.
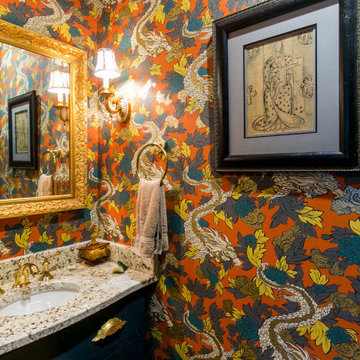
This traditional Cape Cod was ready for a refresh including the updating of an old, poorly constructed addition. Without adding any square footage to the house or expanding its footprint, we created much more usable space including an expanded primary suite, updated dining room, new powder room, an open entryway and porch that will serve this retired couple well for years to come.
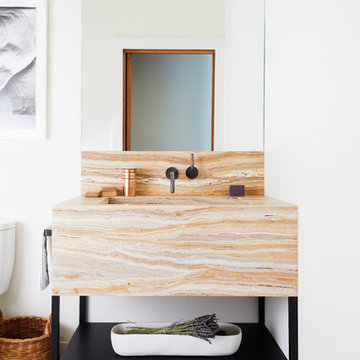
Custom wooden onyx basin and powder coated metal base
Photos by Nicole Franzen
Contemporary cloakroom in San Francisco with open cabinets, black cabinets, white walls, a submerged sink, white floors and beige worktops.
Contemporary cloakroom in San Francisco with open cabinets, black cabinets, white walls, a submerged sink, white floors and beige worktops.
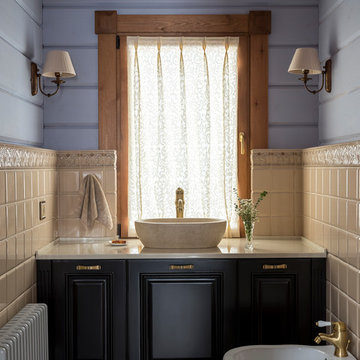
Евгений Кулибаба
Photo of a farmhouse cloakroom in Moscow with beige tiles, ceramic tiles, blue walls, cement flooring, a vessel sink, marble worktops, beige worktops, raised-panel cabinets, black cabinets, a bidet and grey floors.
Photo of a farmhouse cloakroom in Moscow with beige tiles, ceramic tiles, blue walls, cement flooring, a vessel sink, marble worktops, beige worktops, raised-panel cabinets, black cabinets, a bidet and grey floors.
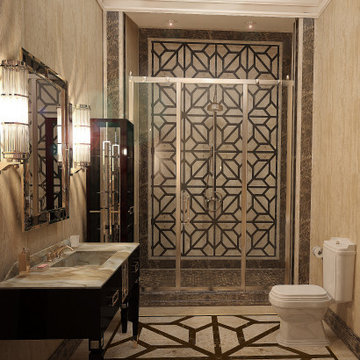
Design ideas for a medium sized classic cloakroom in Moscow with flat-panel cabinets, black cabinets, beige tiles, marble tiles, white walls, marble flooring, a submerged sink, marble worktops, multi-coloured floors, beige worktops, a freestanding vanity unit and a coffered ceiling.
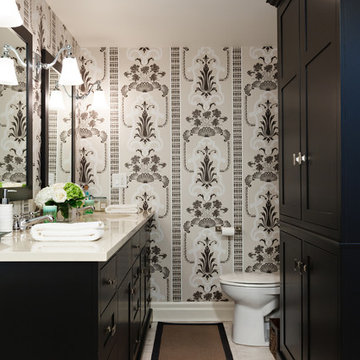
Design ideas for a small classic cloakroom in Toronto with shaker cabinets, black cabinets, multi-coloured walls, a two-piece toilet, marble flooring, a submerged sink, engineered stone worktops, grey floors and beige worktops.
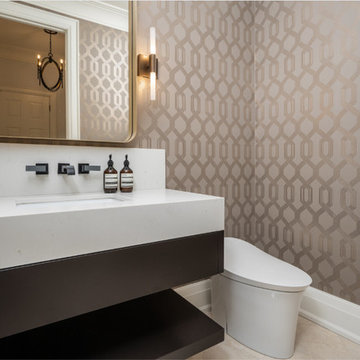
Intelligent toilet.
Custom hanging vanity with 8-inch height counter.
Traditional cloakroom in Toronto with black cabinets, a one-piece toilet, a submerged sink, quartz worktops and beige worktops.
Traditional cloakroom in Toronto with black cabinets, a one-piece toilet, a submerged sink, quartz worktops and beige worktops.
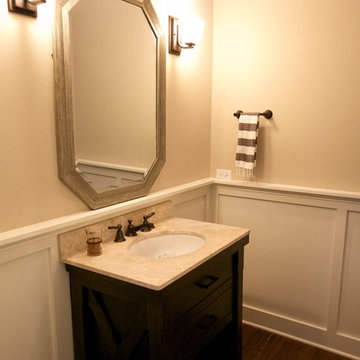
Located off of the kitchen is this charming farmhouse bathroom. The chair rail molding is added detail that gives this space some charm.
Photo Credit: Meyer Design
Cloakroom with Black Cabinets and Beige Worktops Ideas and Designs
1