Cloakroom with Black Tiles and Stone Slabs Ideas and Designs
Refine by:
Budget
Sort by:Popular Today
1 - 15 of 15 photos
Item 1 of 3

This is an example of a small classic cloakroom in Nashville with open cabinets, black cabinets, a one-piece toilet, black tiles, stone slabs, white walls, light hardwood flooring, a vessel sink, soapstone worktops, brown floors, black worktops and a freestanding vanity unit.

Design ideas for a large country cloakroom in Salt Lake City with flat-panel cabinets, medium wood cabinets, a two-piece toilet, black tiles, stone slabs, black walls, concrete flooring, a vessel sink, quartz worktops, grey floors and beige worktops.
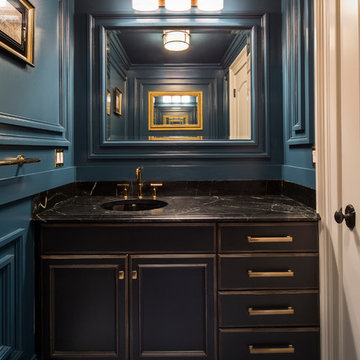
Medium sized contemporary cloakroom in Chicago with a submerged sink, a two-piece toilet, beaded cabinets, dark wood cabinets, black tiles, brown tiles, stone slabs, blue walls, cement flooring, onyx worktops and blue floors.
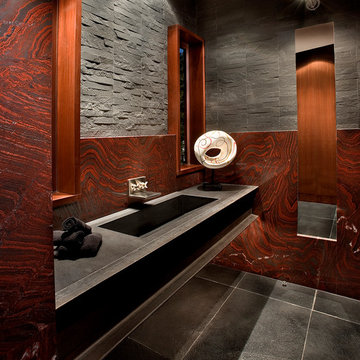
Anita Lang - IMI Design - Scottsdale, AZ
Large modern cloakroom in Sacramento with black tiles, stone slabs, red walls, a built-in sink and grey floors.
Large modern cloakroom in Sacramento with black tiles, stone slabs, red walls, a built-in sink and grey floors.
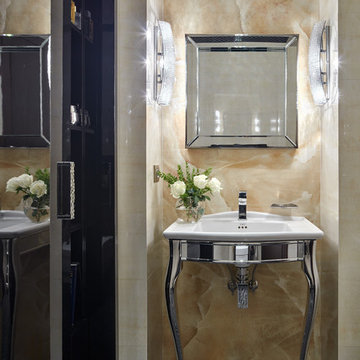
фотограф Сергей Ананьев
Inspiration for a small classic cloakroom in Milan with beige tiles, black tiles, mosaic tile flooring, a console sink, stone slabs and black floors.
Inspiration for a small classic cloakroom in Milan with beige tiles, black tiles, mosaic tile flooring, a console sink, stone slabs and black floors.

A masterpiece of light and design, this gorgeous Beverly Hills contemporary is filled with incredible moments, offering the perfect balance of intimate corners and open spaces.
A large driveway with space for ten cars is complete with a contemporary fountain wall that beckons guests inside. An amazing pivot door opens to an airy foyer and light-filled corridor with sliding walls of glass and high ceilings enhancing the space and scale of every room. An elegant study features a tranquil outdoor garden and faces an open living area with fireplace. A formal dining room spills into the incredible gourmet Italian kitchen with butler’s pantry—complete with Miele appliances, eat-in island and Carrara marble countertops—and an additional open living area is roomy and bright. Two well-appointed powder rooms on either end of the main floor offer luxury and convenience.
Surrounded by large windows and skylights, the stairway to the second floor overlooks incredible views of the home and its natural surroundings. A gallery space awaits an owner’s art collection at the top of the landing and an elevator, accessible from every floor in the home, opens just outside the master suite. Three en-suite guest rooms are spacious and bright, all featuring walk-in closets, gorgeous bathrooms and balconies that open to exquisite canyon views. A striking master suite features a sitting area, fireplace, stunning walk-in closet with cedar wood shelving, and marble bathroom with stand-alone tub. A spacious balcony extends the entire length of the room and floor-to-ceiling windows create a feeling of openness and connection to nature.
A large grassy area accessible from the second level is ideal for relaxing and entertaining with family and friends, and features a fire pit with ample lounge seating and tall hedges for privacy and seclusion. Downstairs, an infinity pool with deck and canyon views feels like a natural extension of the home, seamlessly integrated with the indoor living areas through sliding pocket doors.
Amenities and features including a glassed-in wine room and tasting area, additional en-suite bedroom ideal for staff quarters, designer fixtures and appliances and ample parking complete this superb hillside retreat.
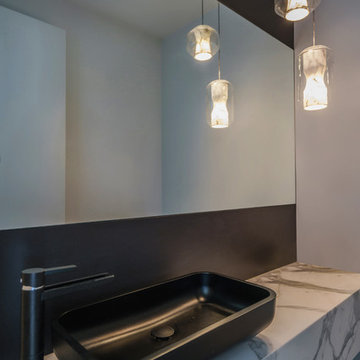
Powder Room with marble apron, black vessel sink and faucet, large black slab wall tile, marble pendants
Duy Ho Photography
Design ideas for a modern cloakroom in San Francisco with black tiles, stone slabs, black walls, a vessel sink and marble worktops.
Design ideas for a modern cloakroom in San Francisco with black tiles, stone slabs, black walls, a vessel sink and marble worktops.
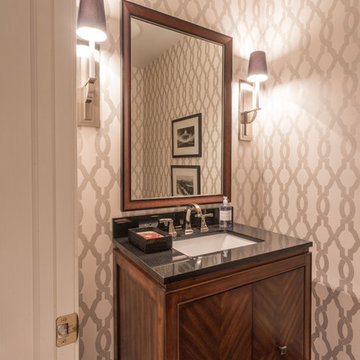
CWC Peter Atkins
Small contemporary cloakroom in Minneapolis with flat-panel cabinets, dark wood cabinets, a two-piece toilet, black tiles, stone slabs, white walls, marble flooring, a submerged sink and granite worktops.
Small contemporary cloakroom in Minneapolis with flat-panel cabinets, dark wood cabinets, a two-piece toilet, black tiles, stone slabs, white walls, marble flooring, a submerged sink and granite worktops.
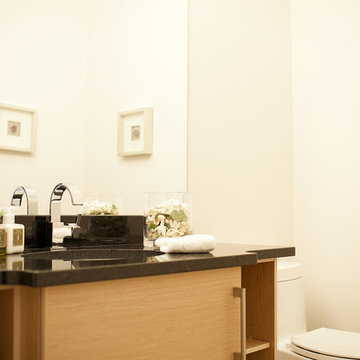
Natasha Dixon
Medium sized contemporary cloakroom in Edmonton with flat-panel cabinets, light wood cabinets, a one-piece toilet, black tiles, stone slabs, white walls, an integrated sink and solid surface worktops.
Medium sized contemporary cloakroom in Edmonton with flat-panel cabinets, light wood cabinets, a one-piece toilet, black tiles, stone slabs, white walls, an integrated sink and solid surface worktops.
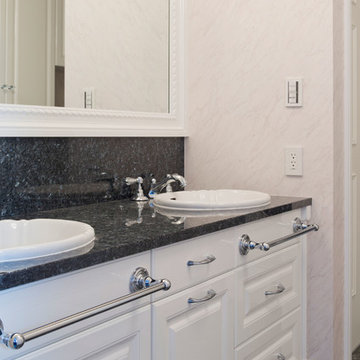
アニーズスタイル
Inspiration for a medium sized victorian cloakroom in Tokyo with raised-panel cabinets, white cabinets, black tiles, stone slabs, beige walls, slate flooring, a built-in sink and granite worktops.
Inspiration for a medium sized victorian cloakroom in Tokyo with raised-panel cabinets, white cabinets, black tiles, stone slabs, beige walls, slate flooring, a built-in sink and granite worktops.
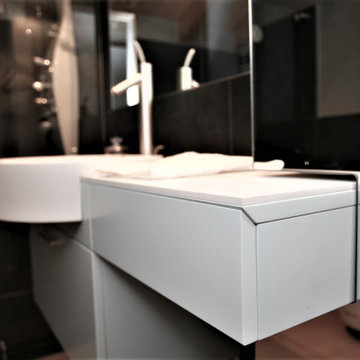
Inspiration for a small contemporary cloakroom in Milan with beaded cabinets, turquoise cabinets, a wall mounted toilet, black tiles, stone slabs, grey walls, light hardwood flooring, an integrated sink, engineered stone worktops, beige floors and white worktops.
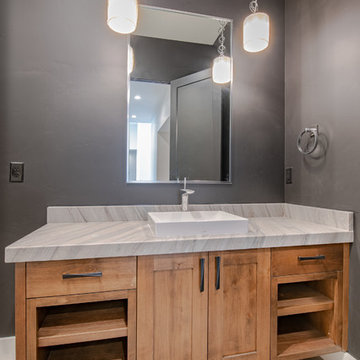
Large rural cloakroom in Salt Lake City with flat-panel cabinets, medium wood cabinets, a two-piece toilet, black tiles, stone slabs, black walls, concrete flooring, a vessel sink, quartz worktops, grey floors and beige worktops.
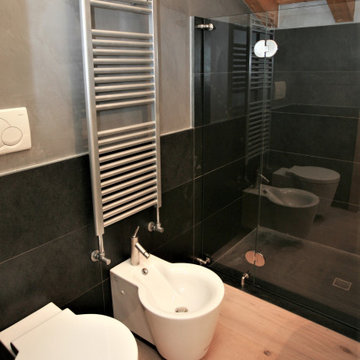
Piatto doccia ricavato da unica lastra di granito scavata con pendenza convergente al centro e installazione di apposita piletta
Small contemporary cloakroom in Milan with beaded cabinets, turquoise cabinets, a wall mounted toilet, black tiles, stone slabs, grey walls, light hardwood flooring, an integrated sink, engineered stone worktops, beige floors and white worktops.
Small contemporary cloakroom in Milan with beaded cabinets, turquoise cabinets, a wall mounted toilet, black tiles, stone slabs, grey walls, light hardwood flooring, an integrated sink, engineered stone worktops, beige floors and white worktops.
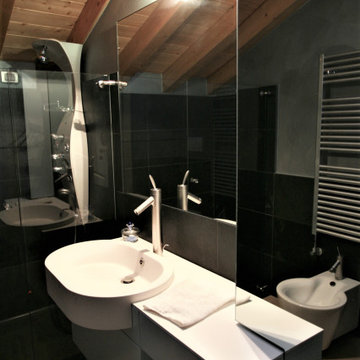
Small contemporary cloakroom in Milan with beaded cabinets, turquoise cabinets, a wall mounted toilet, black tiles, stone slabs, grey walls, light hardwood flooring, an integrated sink, engineered stone worktops, beige floors and white worktops.
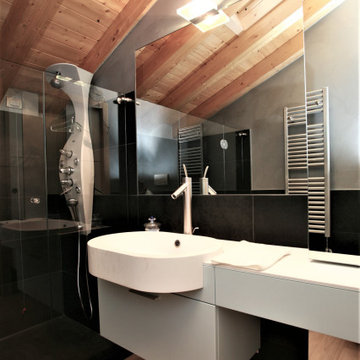
Photo of a small contemporary cloakroom in Milan with beaded cabinets, turquoise cabinets, a wall mounted toilet, black tiles, stone slabs, grey walls, light hardwood flooring, an integrated sink, engineered stone worktops, beige floors and white worktops.
Cloakroom with Black Tiles and Stone Slabs Ideas and Designs
1